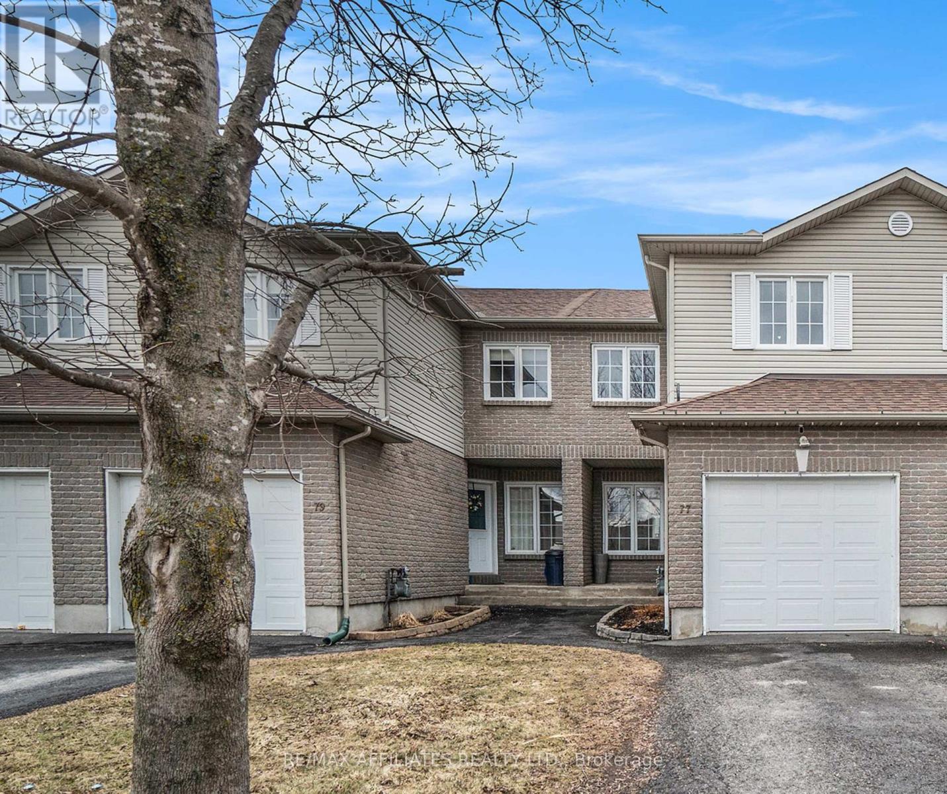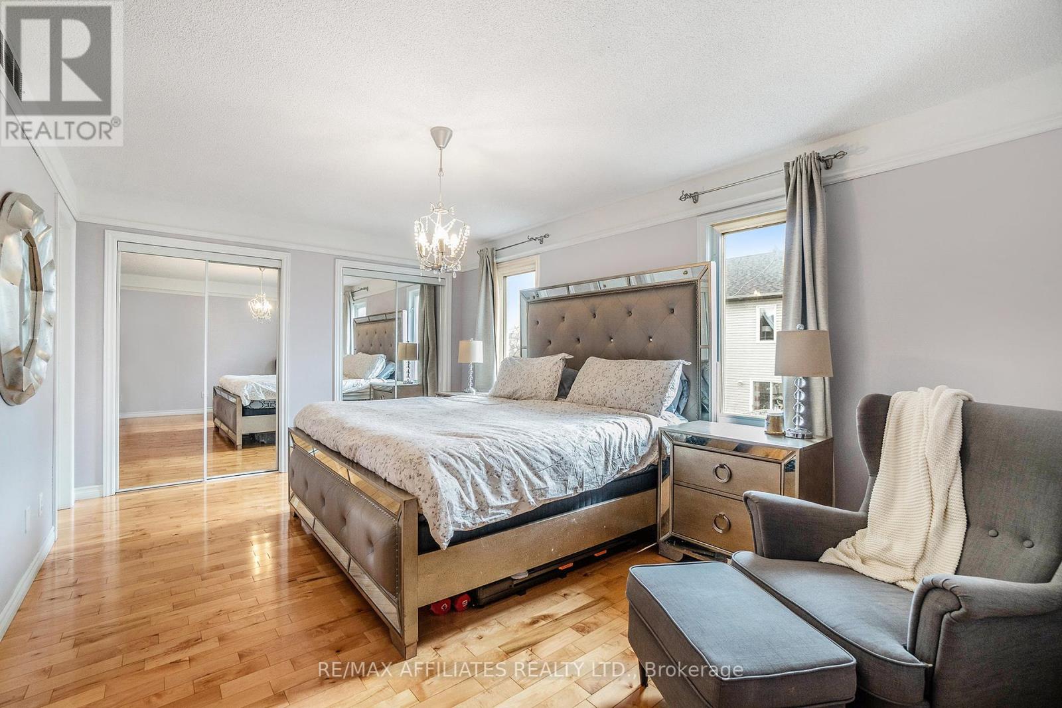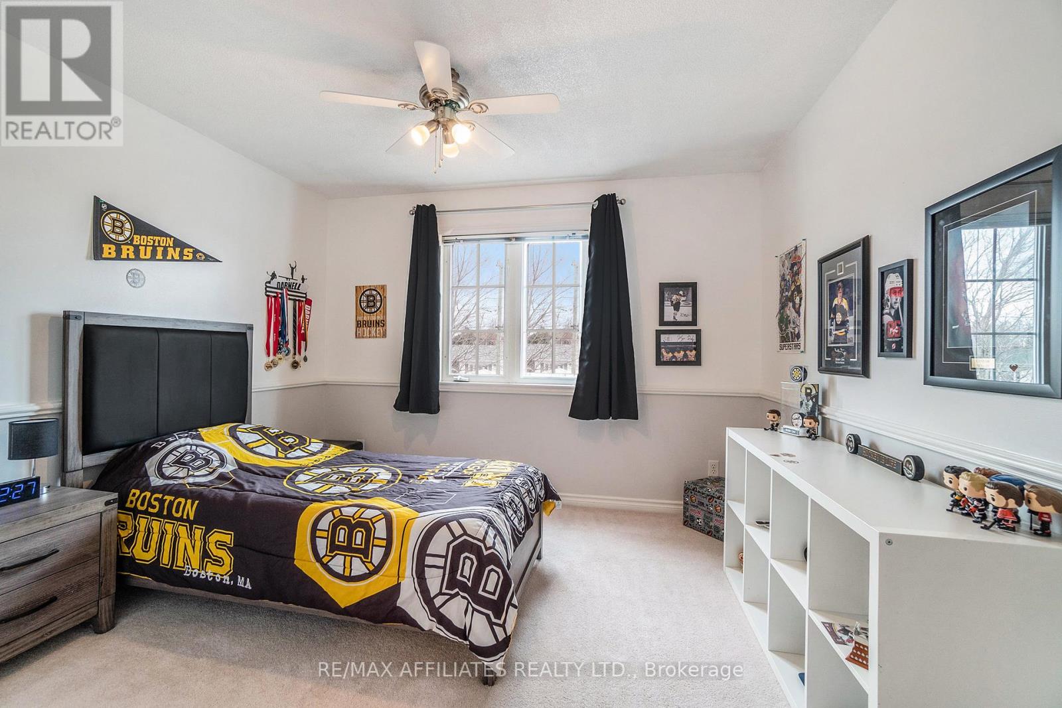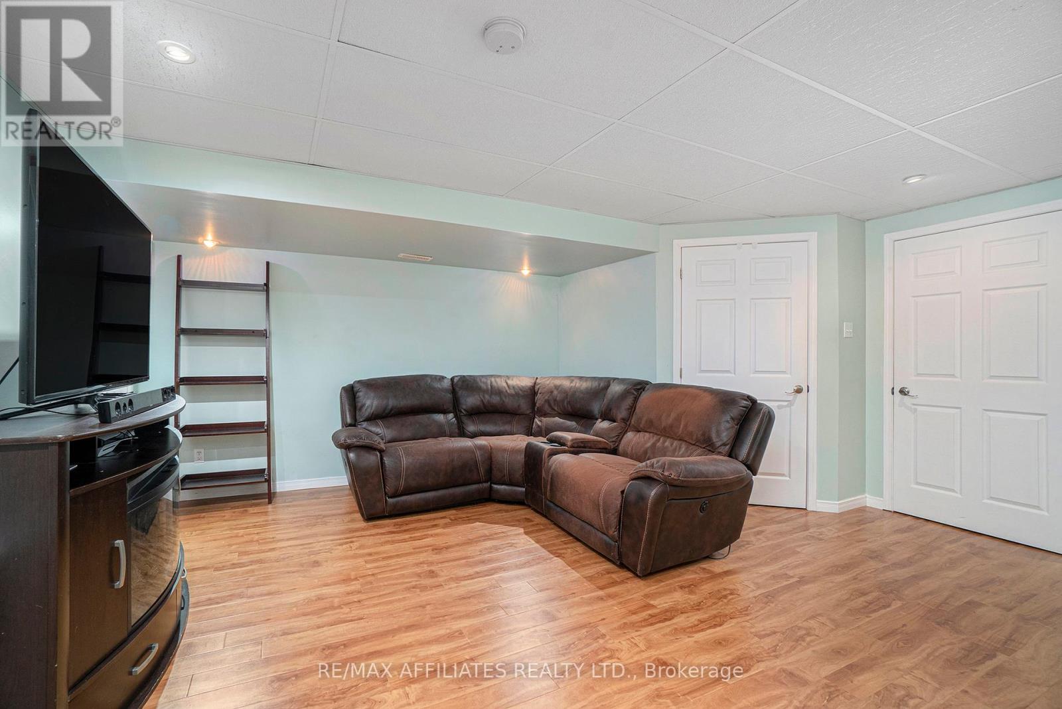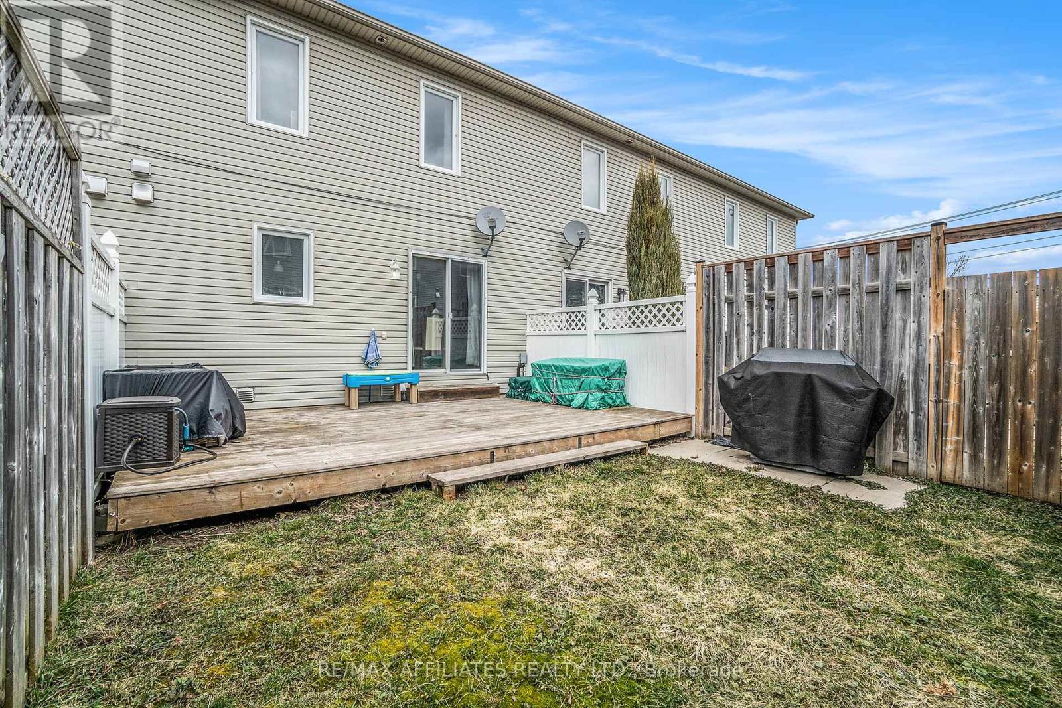77 Lafleche Boulevard Casselman, Ontario K0A 1M0
$479,900
Welcome to 77 Laflèche Boulevard, a well-maintained 3-bedroom, 2-bathroom townhouse located in the heart of the village of Casselman. This charming home features an open-concept main floor with hardwood and ceramic flooring (updated in 2018), a bright living room with large windows, and a functional kitchen with ample counter space and a modern backsplash. The second floor offers three spacious bedrooms and a full bathroom, while the fully finished basement provides additional living space ideal for a family room, office, or home gym. Enjoy a fenced backyard with a deck completed in 2017, perfect for outdoor gatherings. Additional highlights include a single car attached garage with inside entry and a brand-new garage door and opener (2024), as well as recent updates including the roof (2017), air conditioning unit (2015), and fence (2018). This move-in ready home is close to schools, parks, and local amenities, making it an ideal choice for families or first-time buyers. (id:48755)
Property Details
| MLS® Number | X12088593 |
| Property Type | Single Family |
| Community Name | 604 - Casselman |
| Community Features | School Bus |
| Equipment Type | Water Heater - Gas |
| Features | Lane |
| Parking Space Total | 3 |
| Rental Equipment Type | Water Heater - Gas |
Building
| Bathroom Total | 2 |
| Bedrooms Above Ground | 3 |
| Bedrooms Total | 3 |
| Appliances | Garage Door Opener Remote(s), Central Vacuum, Dishwasher, Dryer, Garage Door Opener, Microwave, Stove, Washer, Window Coverings, Refrigerator |
| Basement Development | Finished |
| Basement Type | Full (finished) |
| Construction Style Attachment | Attached |
| Cooling Type | Central Air Conditioning |
| Exterior Finish | Aluminum Siding, Brick |
| Foundation Type | Poured Concrete |
| Half Bath Total | 1 |
| Heating Fuel | Natural Gas |
| Heating Type | Forced Air |
| Stories Total | 2 |
| Size Interior | 1500 - 2000 Sqft |
| Type | Row / Townhouse |
| Utility Water | Municipal Water |
Parking
| Attached Garage | |
| Garage | |
| Inside Entry |
Land
| Acreage | No |
| Fence Type | Fenced Yard |
| Sewer | Sanitary Sewer |
| Size Depth | 99 Ft ,9 In |
| Size Frontage | 19 Ft ,9 In |
| Size Irregular | 19.8 X 99.8 Ft |
| Size Total Text | 19.8 X 99.8 Ft |
Rooms
| Level | Type | Length | Width | Dimensions |
|---|---|---|---|---|
| Second Level | Primary Bedroom | 5.02 m | 3.99 m | 5.02 m x 3.99 m |
| Second Level | Bathroom | 3.2 m | 2.49 m | 3.2 m x 2.49 m |
| Second Level | Bedroom 2 | 3.2 m | 3.07 m | 3.2 m x 3.07 m |
| Second Level | Bedroom 3 | 3.38 m | 3.9 m | 3.38 m x 3.9 m |
| Basement | Laundry Room | 1.34 m | 1.37 m | 1.34 m x 1.37 m |
| Basement | Utility Room | 2.49 m | 2.71 m | 2.49 m x 2.71 m |
| Basement | Recreational, Games Room | 5.51 m | 6.58 m | 5.51 m x 6.58 m |
| Main Level | Foyer | 3.77 m | 5.63 m | 3.77 m x 5.63 m |
| Main Level | Living Room | 3.2 m | 5.09 m | 3.2 m x 5.09 m |
| Main Level | Dining Room | 2.68 m | 2.47 m | 2.68 m x 2.47 m |
| Main Level | Kitchen | 3.13 m | 2.47 m | 3.13 m x 2.47 m |
| Main Level | Bathroom | 1.25 m | 1.4 m | 1.25 m x 1.4 m |
| Ground Level | Other | 3.38 m | 5.88 m | 3.38 m x 5.88 m |
Utilities
| Cable | Available |
| Sewer | Installed |
https://www.realtor.ca/real-estate/28181127/77-lafleche-boulevard-casselman-604-casselman
Interested?
Contact us for more information

Eric Fournier
Salesperson
www.ericfournierteam.ca/
www.facebook.com/EricFournierRemax
www.linkedin.com/in/eric-fournier-6b6506128

735 Notre Dame Street, Unit B
Embrun, Ontario K0A 1W1
(613) 370-2615
(613) 837-0005
www.remaxaffiliates.ca/



