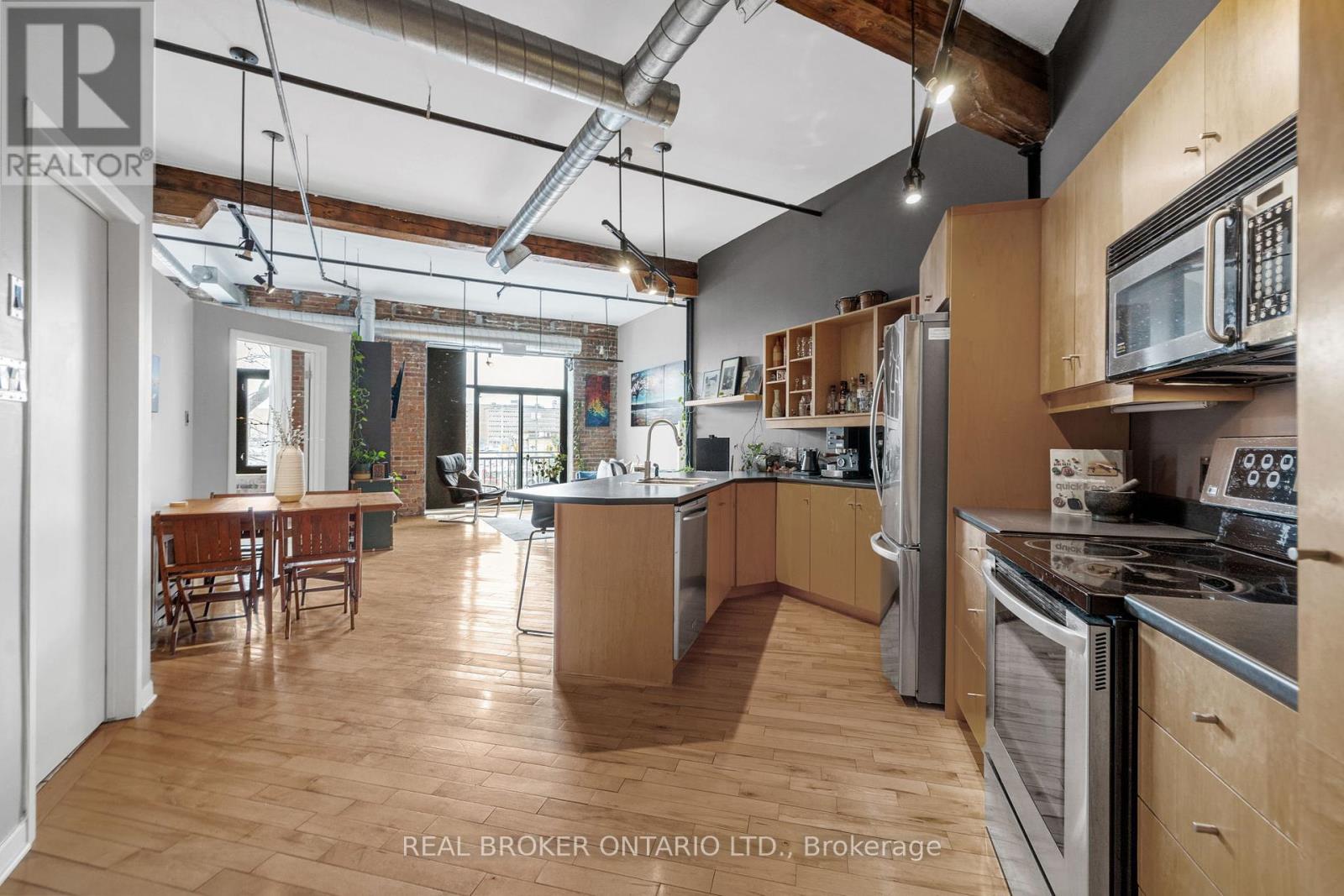209 - 95 Beech Street Ottawa, Ontario K1S 3J7
$589,000Maintenance, Water, Insurance
$1,003 Monthly
Maintenance, Water, Insurance
$1,003 MonthlyWelcome to 95 Beech, an exceptional 2-Bedroom, 1-Bathroom condo in the heart of Little Italy. This unique factory conversion hard loft seamlessly blends the charm of Ottawa's past with the luxury of modern living. Sunlight streams through expansive industrial windows, illuminating the space, which features exposed brick and oak beams, and 11-foot ceilings. The open concept design includes a cozy double-sided gas fireplace between living and bedroom, creating an inviting atmosphere for relaxation or entertaining. The large contemporary kitchen boasts stainless steel appliances with lots of storage space, and a private balcony offers stunning urban views of Little Italy. Step outside, and you will find yourself just steps from the vibrant eateries and bars on Preston Street. For those who enjoy an active lifestyle, the bike paths behind the building and along Queen Elizabeth Drive make commuting a breeze. O-Train station is just around the corner for easy public transportation access. 1 underground parking space & storage locker. A truly prime location. (id:48755)
Open House
This property has open houses!
5:00 pm
Ends at:7:00 pm
Property Details
| MLS® Number | X12088511 |
| Property Type | Single Family |
| Community Name | 4502 - West Centre Town |
| Community Features | Pet Restrictions |
| Features | Balcony, In Suite Laundry |
| Parking Space Total | 1 |
| View Type | City View |
Building
| Bathroom Total | 1 |
| Bedrooms Above Ground | 2 |
| Bedrooms Total | 2 |
| Amenities | Fireplace(s), Storage - Locker |
| Appliances | Dishwasher, Dryer, Hood Fan, Microwave, Stove, Washer, Refrigerator |
| Cooling Type | Central Air Conditioning |
| Exterior Finish | Stucco, Steel |
| Fireplace Present | Yes |
| Fireplace Total | 1 |
| Heating Fuel | Natural Gas |
| Heating Type | Forced Air |
| Size Interior | 1000 - 1199 Sqft |
| Type | Apartment |
Parking
| Underground | |
| Garage |
Land
| Acreage | No |
Rooms
| Level | Type | Length | Width | Dimensions |
|---|---|---|---|---|
| Main Level | Foyer | 4.26 m | 3.65 m | 4.26 m x 3.65 m |
| Main Level | Kitchen | 3.65 m | 2.43 m | 3.65 m x 2.43 m |
| Main Level | Dining Room | 3.96 m | 2.74 m | 3.96 m x 2.74 m |
| Main Level | Living Room | 4.87 m | 4.87 m | 4.87 m x 4.87 m |
| Main Level | Primary Bedroom | 5.18 m | 4.26 m | 5.18 m x 4.26 m |
| Main Level | Bedroom | 3.96 m | 3.65 m | 3.96 m x 3.65 m |
https://www.realtor.ca/real-estate/28180759/209-95-beech-street-ottawa-4502-west-centre-town
Interested?
Contact us for more information
Christopher Spaull
Salesperson
1 Rideau St Unit 7th Floor
Ottawa, Ontario K1N 8S7
(888) 311-1172

Michael Spaull
Salesperson
spaullbrothers.ca/
www.linkedin.com/company/the-spaull-brothers-team/
1 Rideau St Unit 7th Floor
Ottawa, Ontario K1N 8S7
(888) 311-1172



















