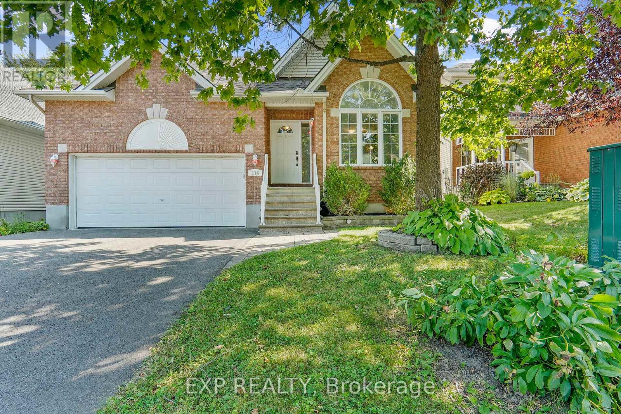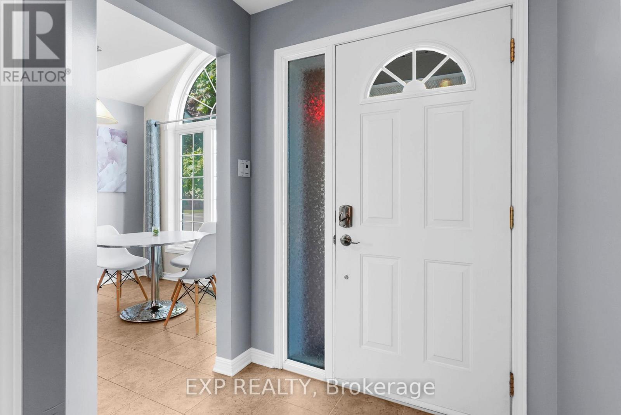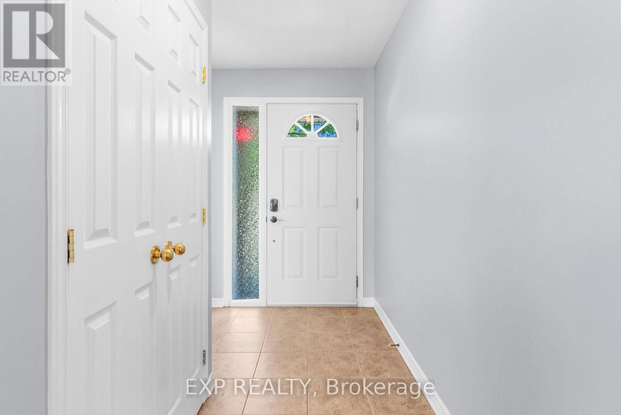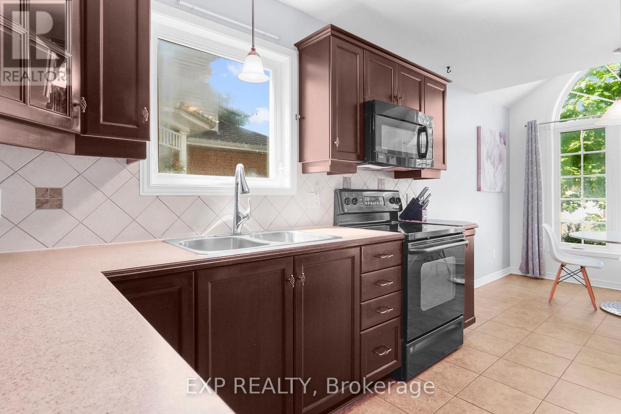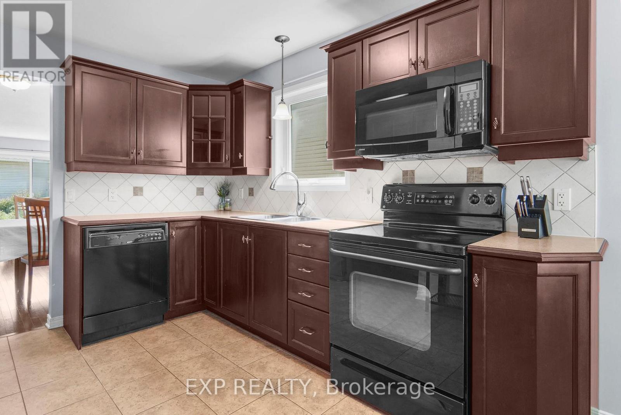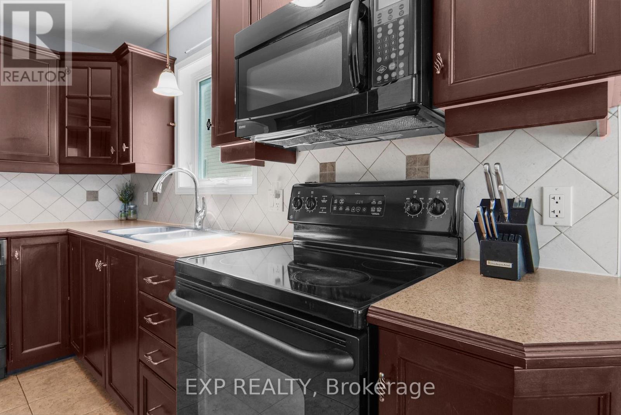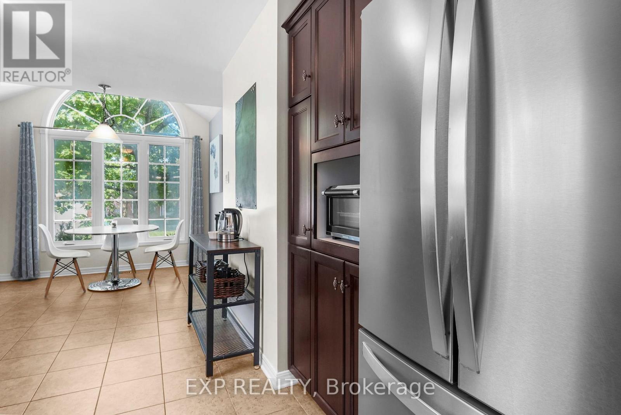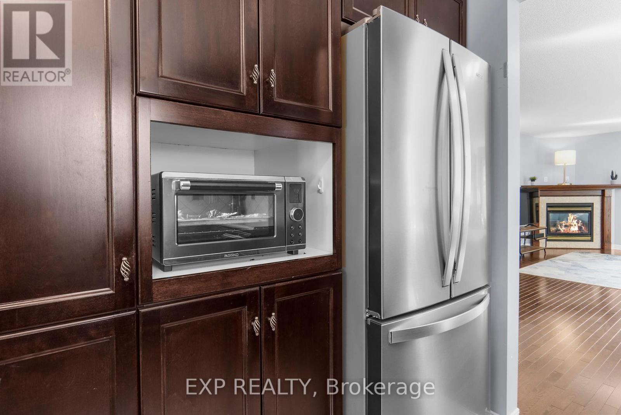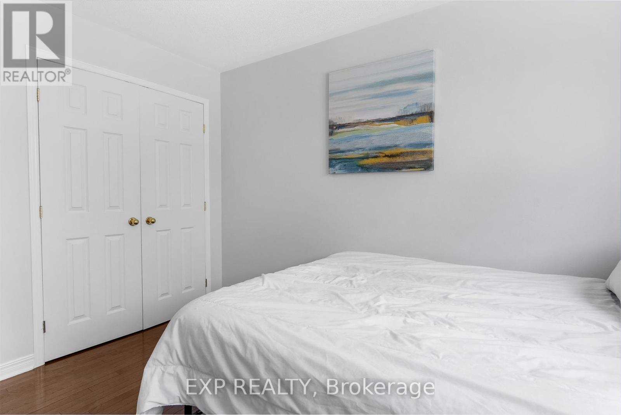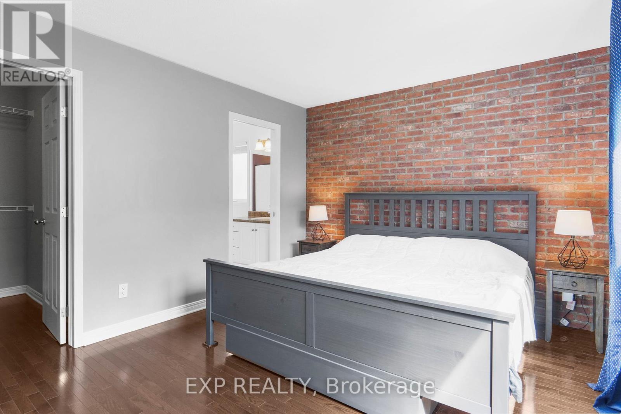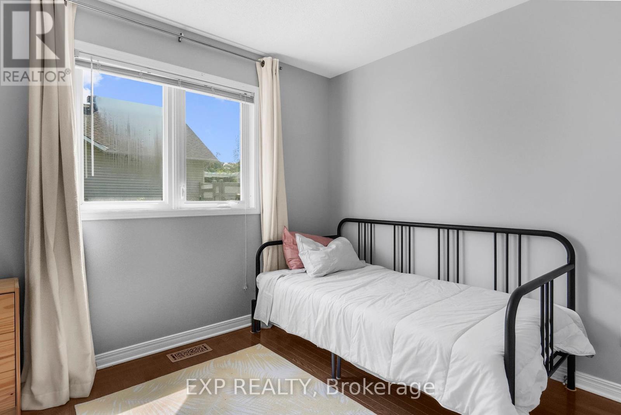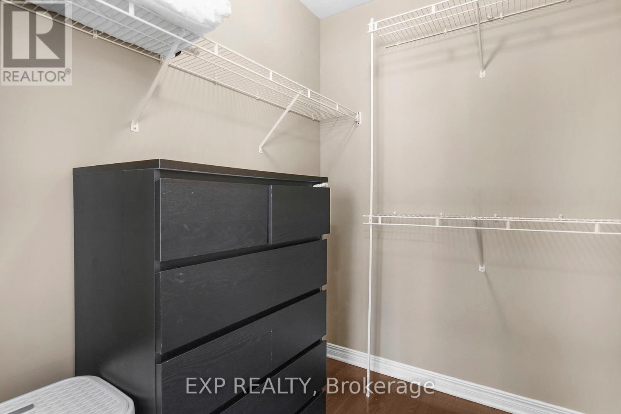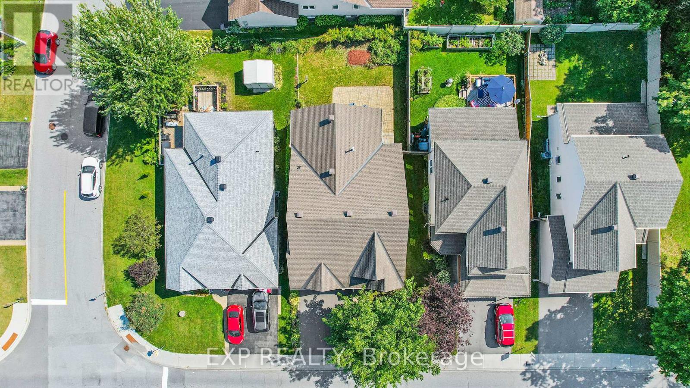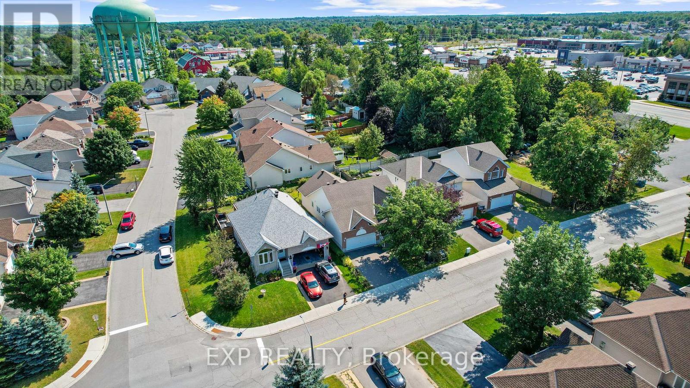114 Echowoods Avenue Ottawa, Ontario K2S 2E7
$779,900
Step into this incredible (over 2700 sq ft in total) 3+1 bedroom, 3 full bath bungalow nestled in one of Stittsville's most sought-after neighbourhoods. Bursting with pride of ownership, this home offers an inviting layout designed for both comfort and functionality.The sun-filled, eat-in kitchen opens seamlessly to a spacious dining and living area perfect for entertaining with hardwood floors, a cozy gas fireplace, and patio doors that lead to a private backyard oasis featuring a stone patio.The main level includes three generously sized bedrooms, including a serene primary retreat with its own ensuite. A stylish 3-piece bath with conveniently located laundry completes the floor.Downstairs, the fully finished lower level is a dream for growing families or multi-generational living. Enjoy a massive entertainment area, a third full bath, and a versatile fourth bedroom with an oversized closet ideal for teens, guests, or a future in-law suite.Additional highlights include an oversized double garage, meticulous upkeep throughout, and an unbeatable location just steps from Timbermere Park and everyday conveniences.This is a true move-in ready gem in Stittsville ready to welcome you home. (id:48755)
Property Details
| MLS® Number | X12092235 |
| Property Type | Single Family |
| Community Name | 8211 - Stittsville (North) |
| Amenities Near By | Public Transit, Park |
| Parking Space Total | 2 |
Building
| Bathroom Total | 3 |
| Bedrooms Above Ground | 3 |
| Bedrooms Below Ground | 1 |
| Bedrooms Total | 4 |
| Age | 16 To 30 Years |
| Amenities | Fireplace(s) |
| Architectural Style | Bungalow |
| Basement Development | Finished |
| Basement Type | Full (finished) |
| Construction Style Attachment | Detached |
| Cooling Type | Central Air Conditioning |
| Exterior Finish | Brick |
| Fireplace Present | Yes |
| Fireplace Total | 1 |
| Foundation Type | Concrete |
| Heating Fuel | Natural Gas |
| Heating Type | Forced Air |
| Stories Total | 1 |
| Size Interior | 1100 - 1500 Sqft |
| Type | House |
| Utility Water | Municipal Water |
Parking
| Attached Garage | |
| Garage |
Land
| Acreage | No |
| Land Amenities | Public Transit, Park |
| Sewer | Sanitary Sewer |
| Size Depth | 106 Ft ,7 In |
| Size Frontage | 43 Ft ,6 In |
| Size Irregular | 43.5 X 106.6 Ft ; 0 |
| Size Total Text | 43.5 X 106.6 Ft ; 0 |
| Zoning Description | Residential |
Rooms
| Level | Type | Length | Width | Dimensions |
|---|---|---|---|---|
| Lower Level | Family Room | 9.75 m | 5.18 m | 9.75 m x 5.18 m |
| Lower Level | Bedroom | 3.04 m | 2.74 m | 3.04 m x 2.74 m |
| Lower Level | Bathroom | 2.74 m | 2.13 m | 2.74 m x 2.13 m |
| Main Level | Living Room | 4.62 m | 3.96 m | 4.62 m x 3.96 m |
| Main Level | Dining Room | 3.88 m | 2.92 m | 3.88 m x 2.92 m |
| Main Level | Kitchen | 3.2 m | 2.26 m | 3.2 m x 2.26 m |
| Main Level | Dining Room | 2.79 m | 2.43 m | 2.79 m x 2.43 m |
| Main Level | Primary Bedroom | 4.19 m | 3.2 m | 4.19 m x 3.2 m |
| Main Level | Bathroom | 1.95 m | 1.52 m | 1.95 m x 1.52 m |
| Main Level | Bedroom | 3.07 m | 2.61 m | 3.07 m x 2.61 m |
| Main Level | Bedroom | 2.87 m | 2.59 m | 2.87 m x 2.59 m |
| Main Level | Bathroom | 2.74 m | 2.43 m | 2.74 m x 2.43 m |
Utilities
| Cable | Installed |
| Sewer | Installed |
https://www.realtor.ca/real-estate/28189556/114-echowoods-avenue-ottawa-8211-stittsville-north
Interested?
Contact us for more information

Greg Campbell
Salesperson
www.facebook.com/iamgregorycampbell/
www.linkedin.com/in/iamgregorycampbell/
485 Industrial Ave
Ottawa, Ontario K1G 0Z1
(866) 530-7737
(647) 849-3180
www.exprealty.ca/

Luka Maric
Salesperson
485 Industrial Ave
Ottawa, Ontario K1G 0Z1
(866) 530-7737
(647) 849-3180
www.exprealty.ca/

