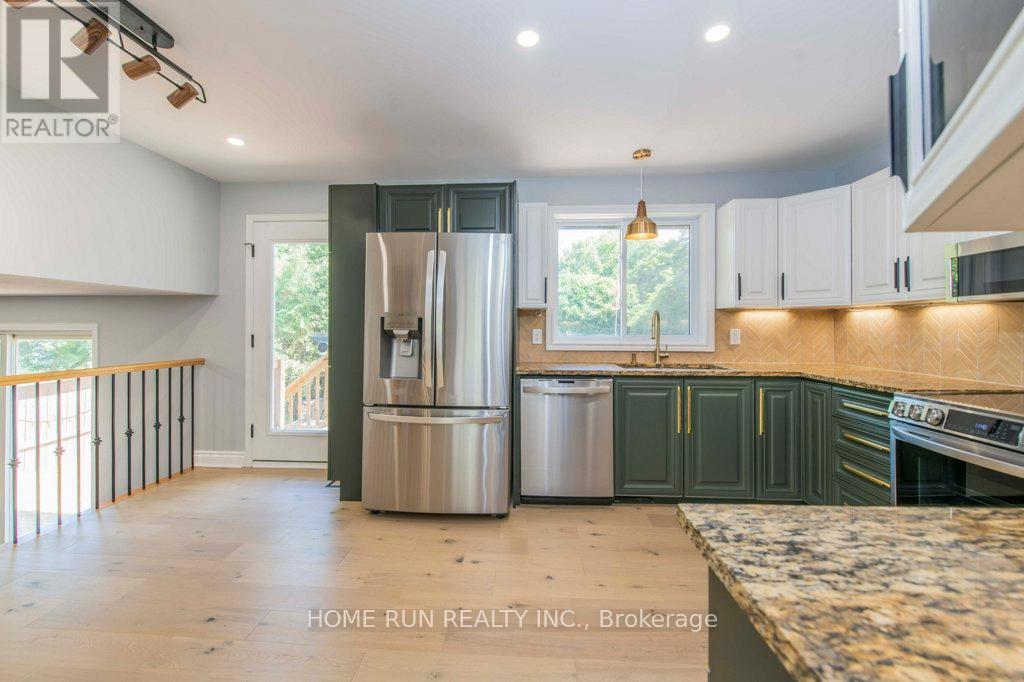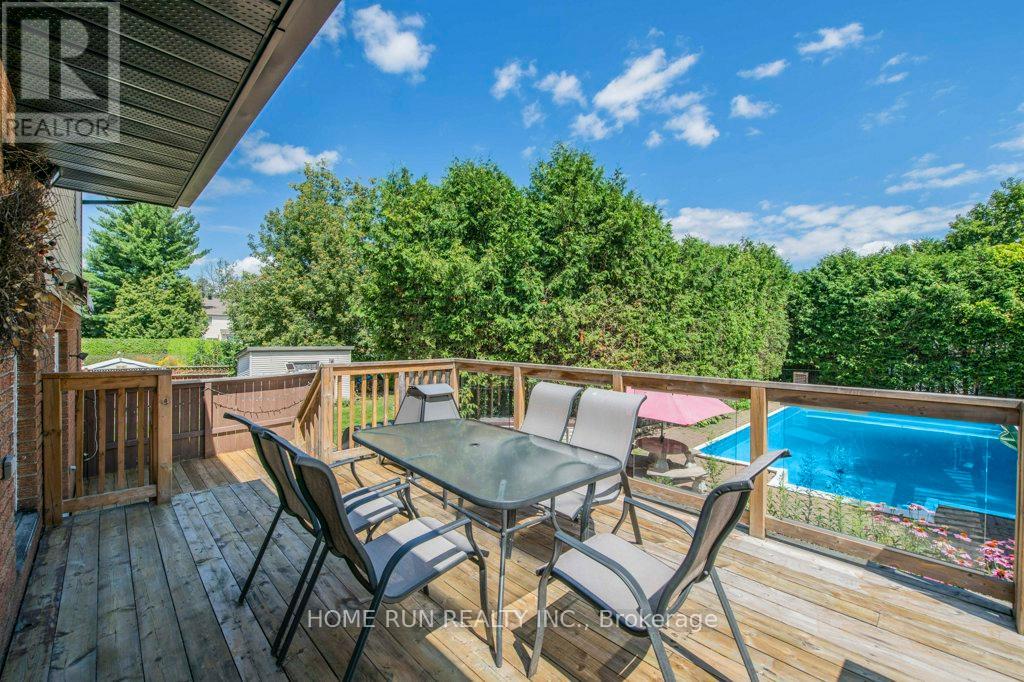100 Lennox Street Ottawa, Ontario K0A 2Z0
$1,049,000
Amazing Opportunity to enjoy the lifestyle of living at your very own resort with on a private double105 ft. x 212 ft. LOT with an in-ground heated salt water POOL, Hot Tub, 2 decks and Movie Theatre for a growing family. Large tiled foyer leads to a main floor laundry room, powder room, formal living room & family room with a gas fireplace, perfect for those chilly nights. Second level offers 4 bedrooms, 4 piece bath and 3 piece en-suite. Fully finished basement offers a rec room with movie theatre, bathroom and tons of storage. Garage is heated and cooled. Roof 2015, Furnace 2006, Hot water tank 2022. Entire house professionally renovated 2022. Absolutely stunning in every aspect! MUST SEE! (id:48755)
Property Details
| MLS® Number | X12111741 |
| Property Type | Single Family |
| Community Name | 8204 - Richmond |
| Parking Space Total | 8 |
| Pool Type | Inground Pool |
| Structure | Patio(s), Deck |
Building
| Bathroom Total | 4 |
| Bedrooms Above Ground | 4 |
| Bedrooms Total | 4 |
| Amenities | Fireplace(s) |
| Appliances | Hot Tub, Water Heater, Water Softener, Dishwasher, Dryer, Hood Fan, Microwave, Stove, Washer, Refrigerator |
| Basement Development | Finished |
| Basement Type | Full (finished) |
| Construction Style Attachment | Detached |
| Cooling Type | Central Air Conditioning |
| Exterior Finish | Brick |
| Fireplace Present | Yes |
| Foundation Type | Concrete |
| Half Bath Total | 1 |
| Heating Fuel | Natural Gas |
| Heating Type | Forced Air |
| Stories Total | 2 |
| Size Interior | 2500 - 3000 Sqft |
| Type | House |
| Utility Water | Drilled Well |
Parking
| Attached Garage | |
| Garage |
Land
| Acreage | No |
| Sewer | Sanitary Sewer |
| Size Depth | 212 Ft ,7 In |
| Size Frontage | 105 Ft ,4 In |
| Size Irregular | 105.4 X 212.6 Ft |
| Size Total Text | 105.4 X 212.6 Ft |
Rooms
| Level | Type | Length | Width | Dimensions |
|---|---|---|---|---|
| Second Level | Primary Bedroom | 5.23 m | 4.01 m | 5.23 m x 4.01 m |
| Second Level | Bedroom 2 | 3.63 m | 3.45 m | 3.63 m x 3.45 m |
| Second Level | Bedroom 3 | 3.3 m | 3.3 m | 3.3 m x 3.3 m |
| Second Level | Bedroom 4 | 3.02 m | 3.47 m | 3.02 m x 3.47 m |
| Basement | Recreational, Games Room | 9.98 m | 4.57 m | 9.98 m x 4.57 m |
| Main Level | Dining Room | 3.35 m | 3.04 m | 3.35 m x 3.04 m |
| Main Level | Living Room | 4.87 m | 3.35 m | 4.87 m x 3.35 m |
| Main Level | Kitchen | 4.57 m | 3.35 m | 4.57 m x 3.35 m |
| Main Level | Family Room | 6.55 m | 3.96 m | 6.55 m x 3.96 m |
| Main Level | Laundry Room | 2.74 m | 1.72 m | 2.74 m x 1.72 m |
https://www.realtor.ca/real-estate/28233049/100-lennox-street-ottawa-8204-richmond
Interested?
Contact us for more information

Ozgur Tas
Salesperson
1000 Innovation Dr, 5th Floor
Kanata, Ontario K2K 3E7
(613) 518-2008
(613) 800-3028






































