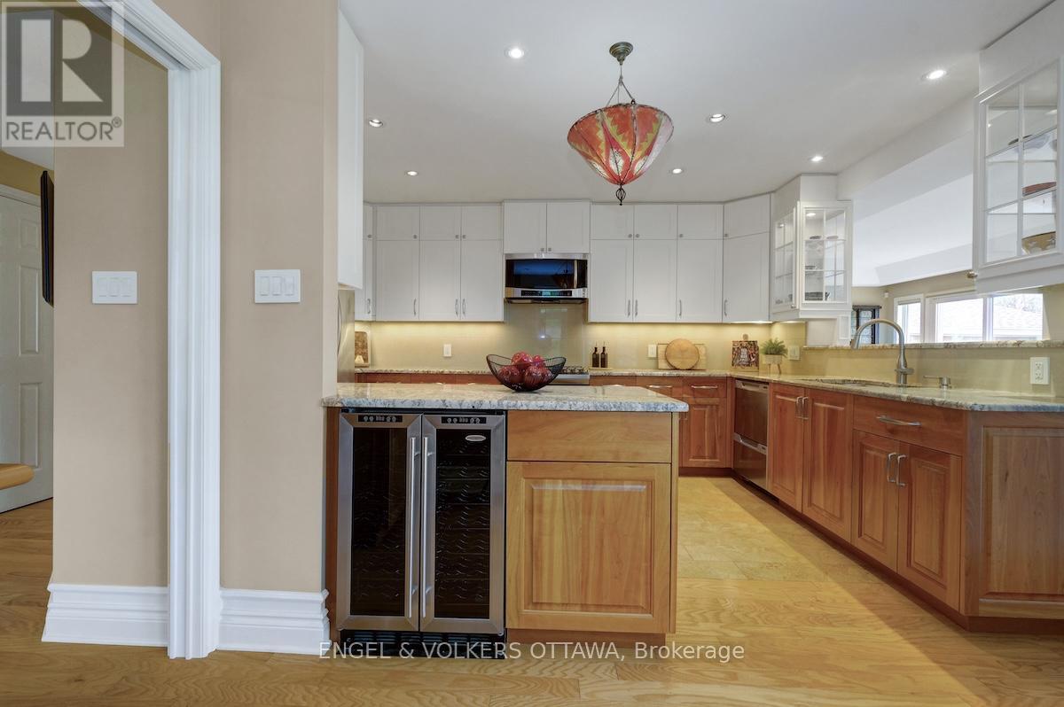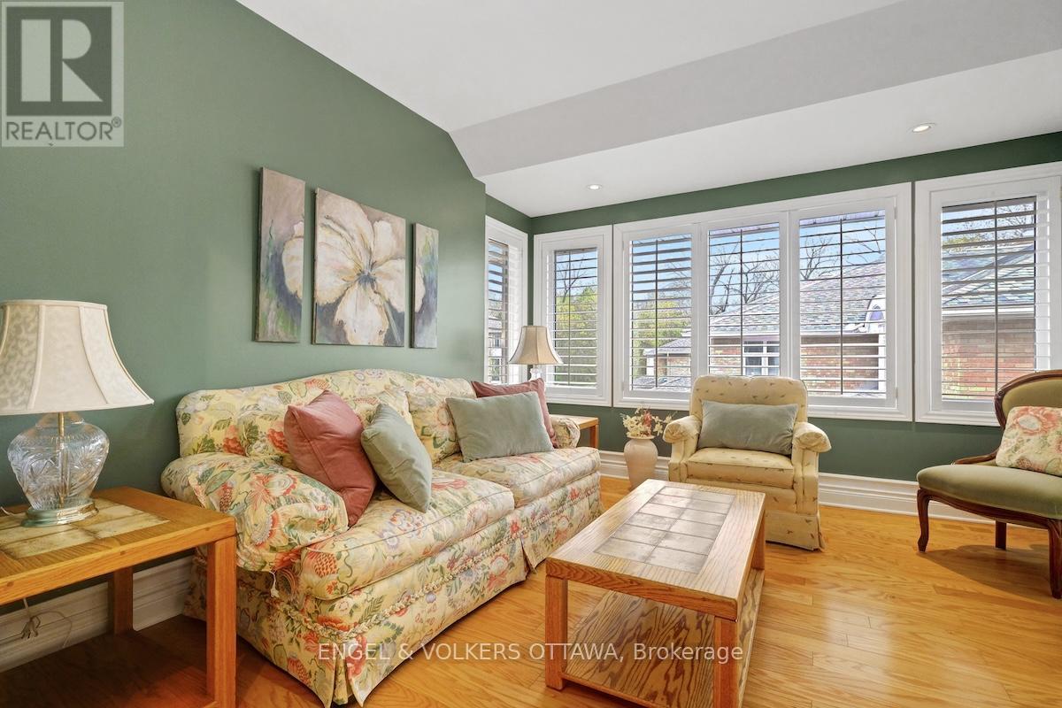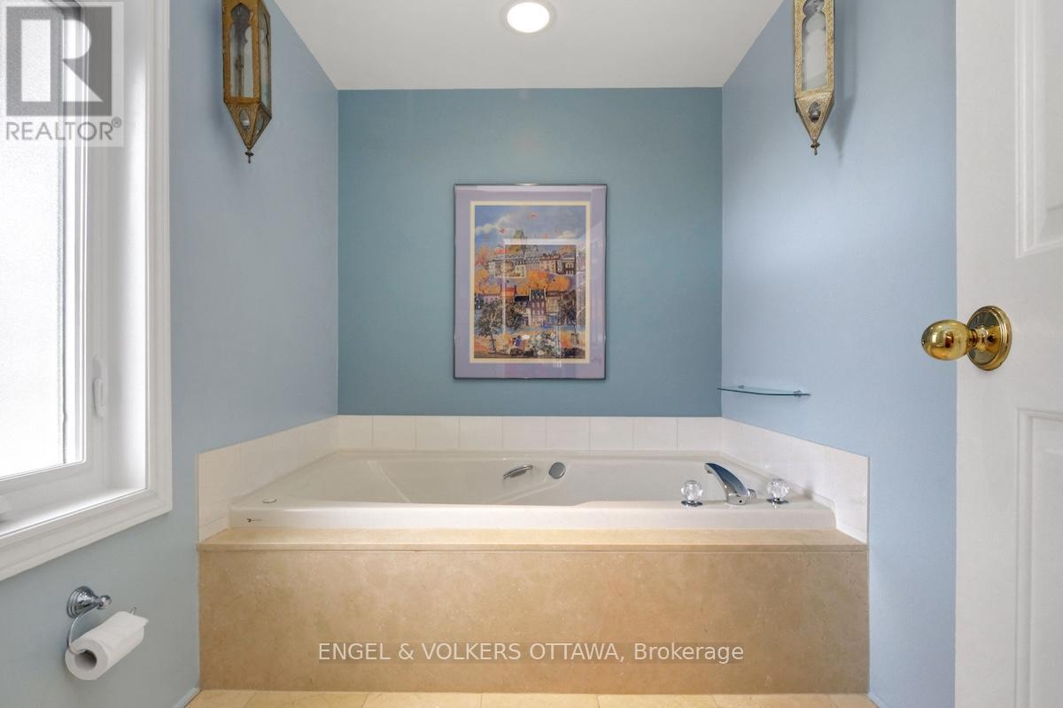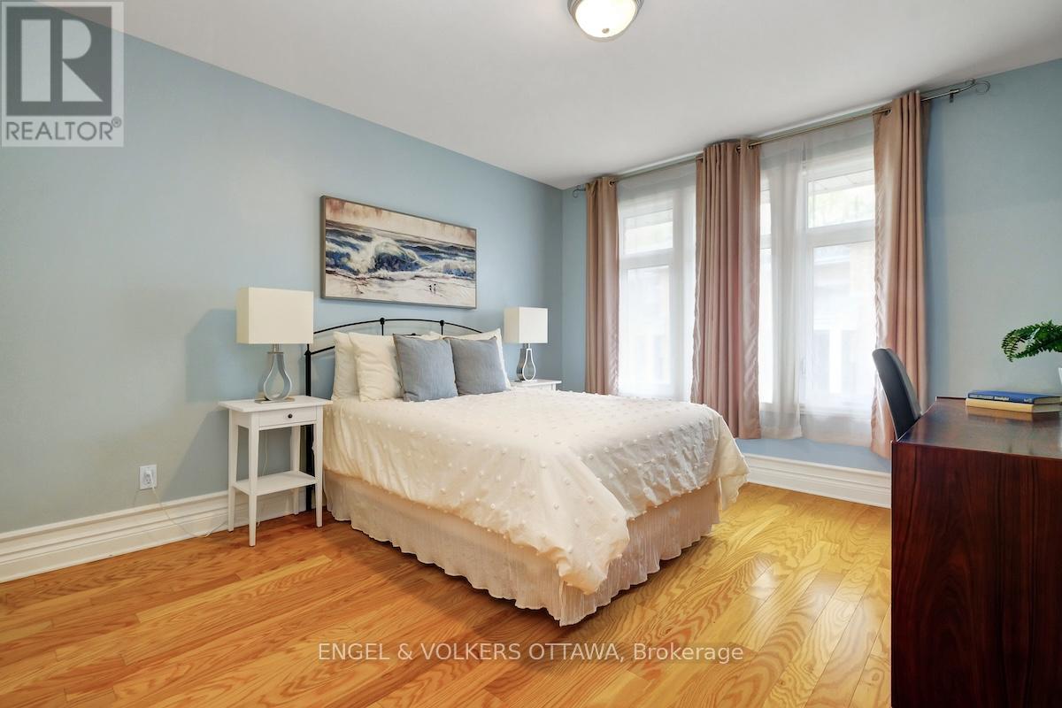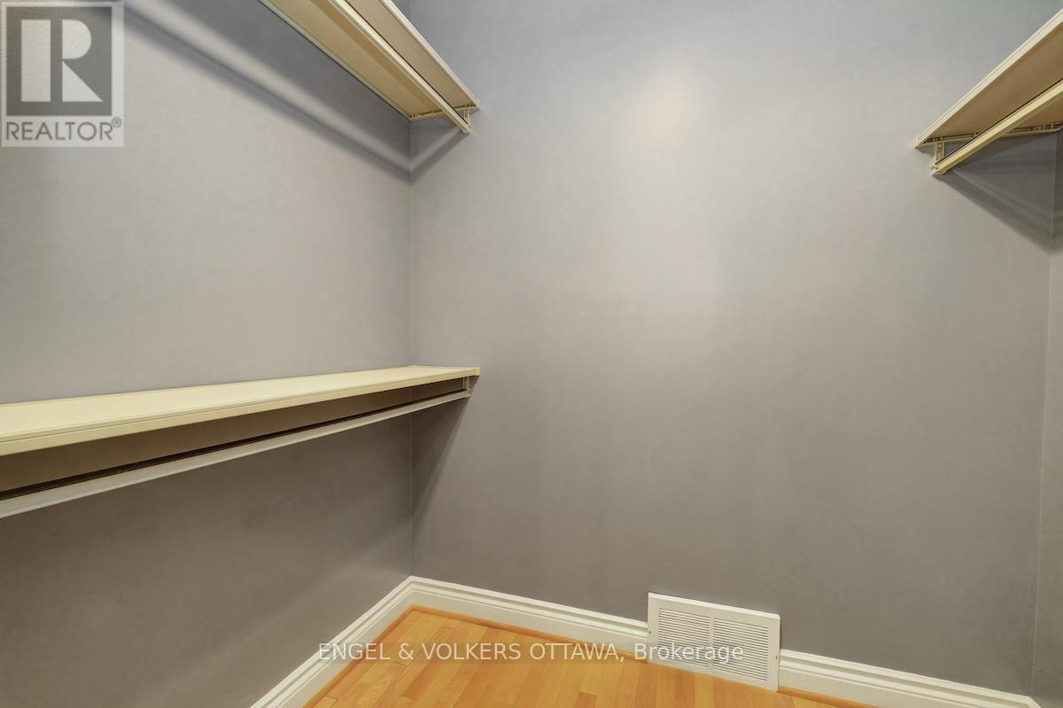27 Bittern Court Ottawa, Ontario K1L 8K9
$1,400,000Maintenance, Water, Insurance
$1,515.20 Monthly
Maintenance, Water, Insurance
$1,515.20 MonthlyThis bright and sunny two bedroom plus den at McKay Lake Estates has breathtaking views of the Pond and the lush surrounding green space. Built in 1987 and well-designed, featuring a large living room with fireplace, generous dining room and super kitchen with eat-in area. Relax on the balcony watching the sun set! Sun-filled den, airy and bright primary bedroom with walk-in and 5-piece ensuite bath. Generous second bedroom, 4-piece main bathroom and the laundry and utility room down the hall. Hardwood throughout the principal rooms. Full storage room in the basement and a convenient dumb waiter in the garage. Parking for two cars, tandem. This is a fabulous spot for the outdoor enthusiast. Lovely dog walks, great bird watching, cross country skiing at your doorstep, and a private beach with swimming at the Pond daily until 2pm. Enjoy this most enviable, tranquil setting, beautiful throughout the four seasons. 24 hour irrevocable on all offers. (id:48755)
Property Details
| MLS® Number | X12143664 |
| Property Type | Single Family |
| Community Name | 3202 - Rockcliffe |
| Community Features | Pet Restrictions |
| Features | In Suite Laundry |
| Parking Space Total | 2 |
Building
| Bathroom Total | 2 |
| Bedrooms Above Ground | 2 |
| Bedrooms Total | 2 |
| Amenities | Fireplace(s) |
| Appliances | Dishwasher, Dryer, Stove, Washer, Window Coverings, Wine Fridge, Refrigerator |
| Basement Development | Unfinished |
| Basement Type | Partial (unfinished) |
| Cooling Type | Central Air Conditioning |
| Exterior Finish | Brick, Concrete |
| Fireplace Present | Yes |
| Fireplace Total | 1 |
| Heating Fuel | Electric |
| Heating Type | Forced Air |
| Stories Total | 2 |
| Size Interior | 1800 - 1999 Sqft |
| Type | Row / Townhouse |
Parking
| Underground |
Land
| Acreage | No |
| Zoning Description | R3b |
Rooms
| Level | Type | Length | Width | Dimensions |
|---|---|---|---|---|
| Basement | Other | 4.44 m | 3.17 m | 4.44 m x 3.17 m |
| Main Level | Foyer | 1.72 m | 1.32 m | 1.72 m x 1.32 m |
| Main Level | Kitchen | 4.45 m | 2.87 m | 4.45 m x 2.87 m |
| Main Level | Other | 2.13 m | 3.35 m | 2.13 m x 3.35 m |
| Main Level | Dining Room | 4.64 m | 3.81 m | 4.64 m x 3.81 m |
| Main Level | Living Room | 6.78 m | 3.63 m | 6.78 m x 3.63 m |
| Main Level | Den | 3.22 m | 3.65 m | 3.22 m x 3.65 m |
| Main Level | Bathroom | 2.43 m | 1.52 m | 2.43 m x 1.52 m |
| Main Level | Primary Bedroom | 4.77 m | 4.19 m | 4.77 m x 4.19 m |
| Main Level | Bathroom | 4.36 m | 3.14 m | 4.36 m x 3.14 m |
https://www.realtor.ca/real-estate/28302299/27-bittern-court-ottawa-3202-rockcliffe
Interested?
Contact us for more information

Jane Davis
Salesperson
292 Somerset Street West
Ottawa, Ontario K2P 0J6
(613) 422-8688
(613) 422-6200
















