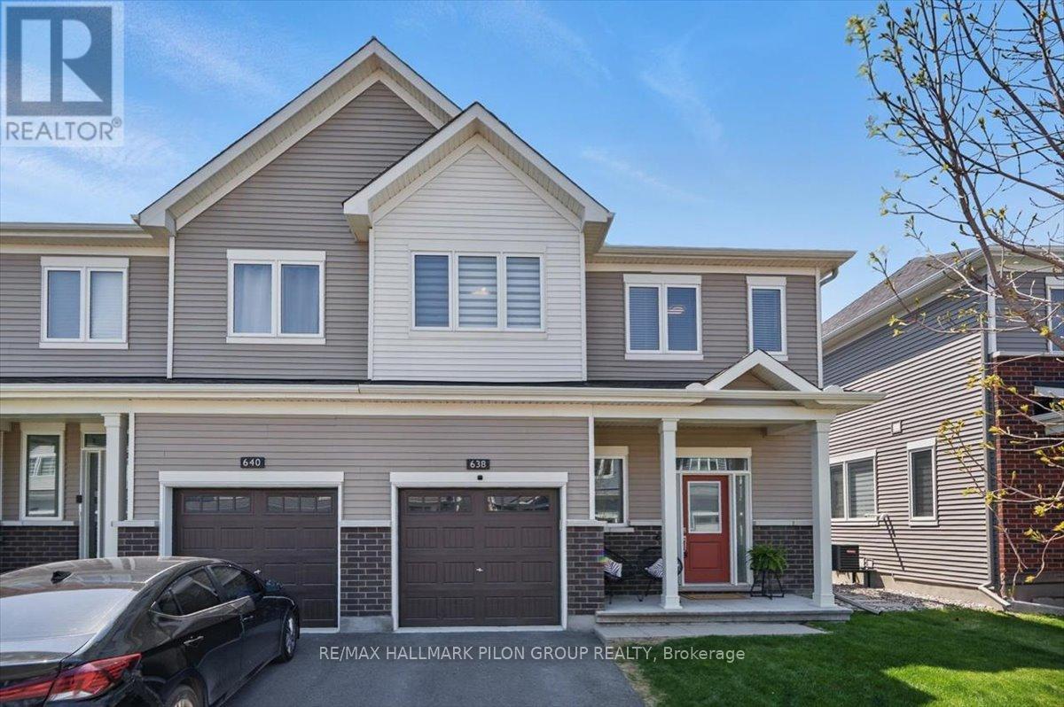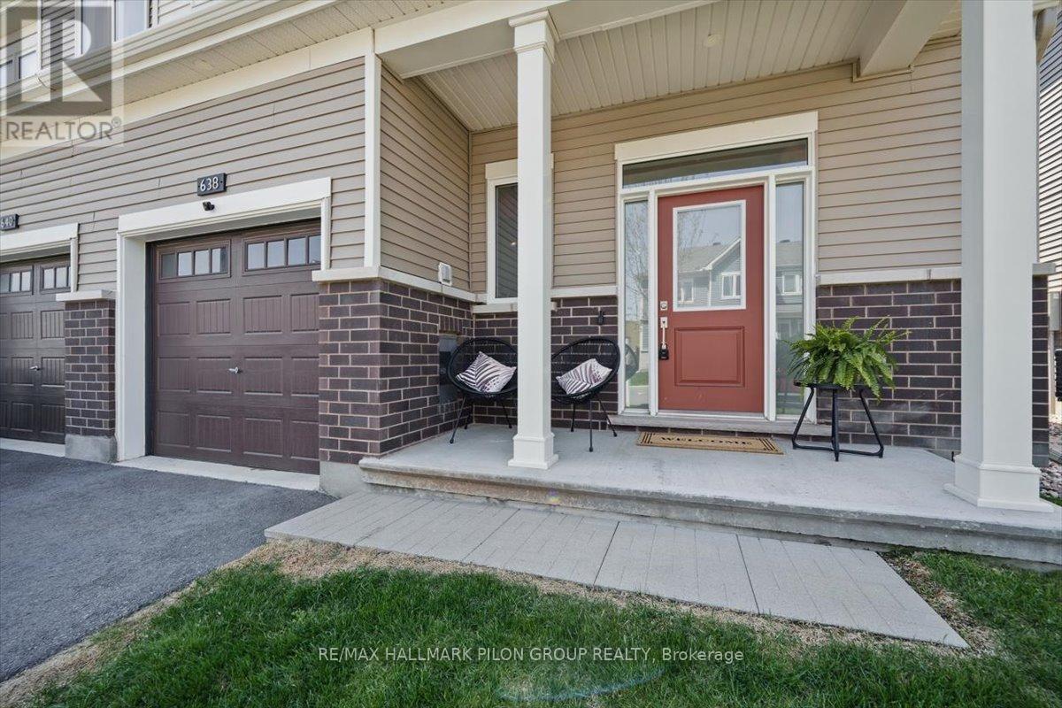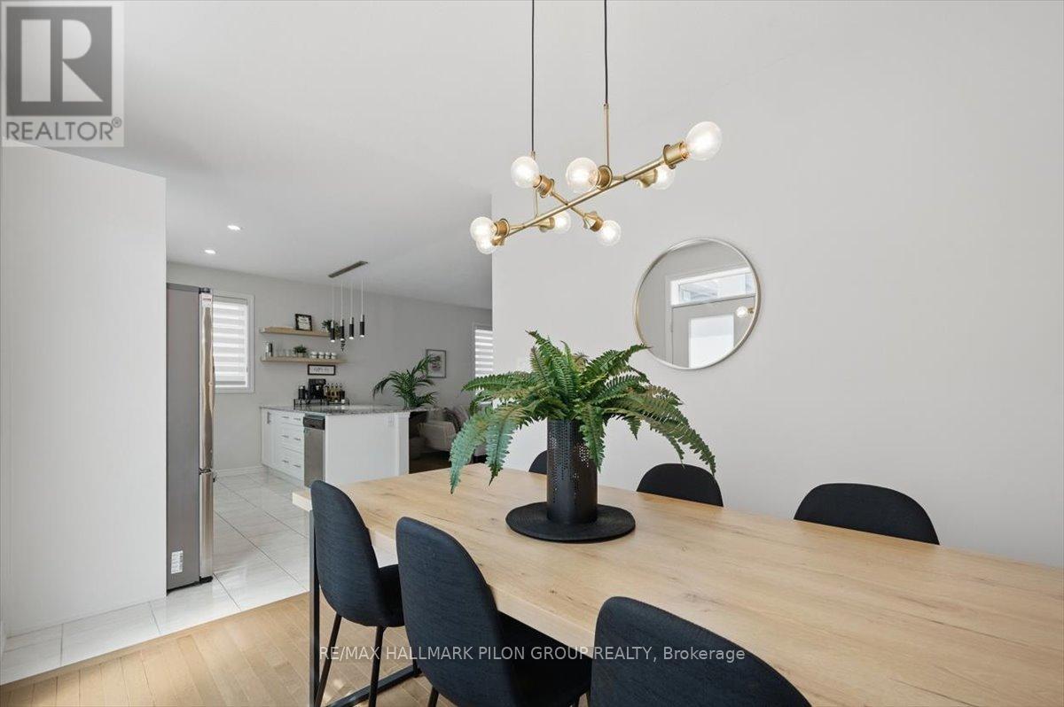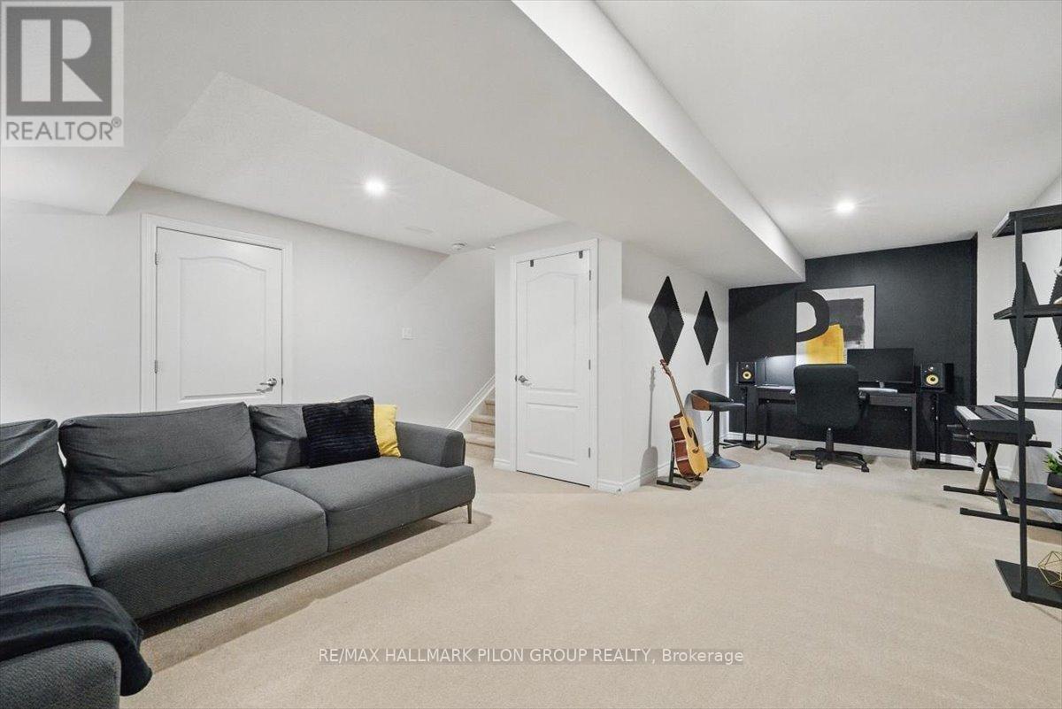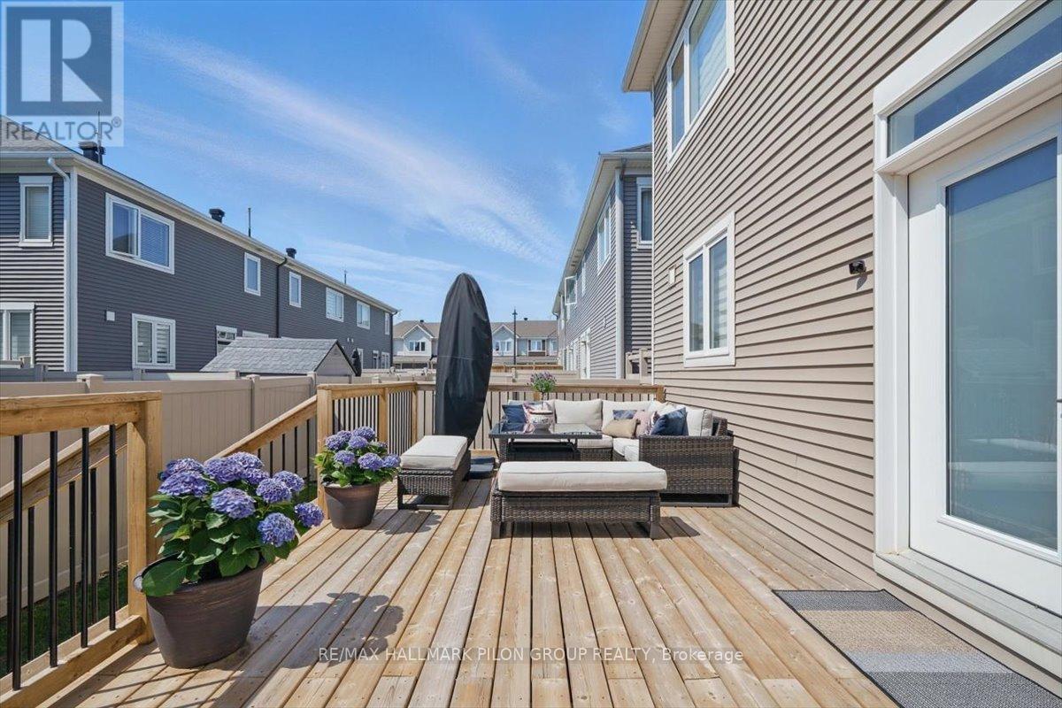638 Crevier Walk Ottawa, Ontario K1W 0M7
$649,900
Step into this beautiful, sun-drenched end unit townhouse located in the sought-after, newly developed community of Caivan Orleans. This home is perfect for families, professionals, or anyone seeking comfort, elegance, & convenience. As you step into the home, youre greeted by a spacious, tiled foyer w/direct access to the garage & a powder room for added convenience. From there, the home opens up into a bright & airy open-concept main floor thats bathed in natural light. The main living & dining areas are ideal for both everyday living & hosting gatherings. Beautiful hardwood flooring, neutral tones, & modern light fixtures create a warm, welcoming ambiance. The chefs kitchen is a true standout, designed to impress even the most discerning home cooks. It boasts crisp white cabinetry, polished granite countertops, timeless backsplash, convenient breakfast bar & high-end stainless steel appliances. Upstairs, the 2nd level offers a peaceful retreat w/3 generous bedrooms. The oversized primary suite is filled w/natural light & features a large walk-in closet, along w/ luxurious ensuite bathroom complete with an expansive glass shower & modern finishes. The 2 additional bedrooms are perfect for family members, guests, or a home office. A beautifully appointed full bathroom completes this 2nd level. The fully finished LL adds even more versatility to this home. It offers a spacious layout that includes a cozy rec room & a flexible space that can be used as a home office, fitness area, hobby room, or kids playroom. Step outside from the dining room to the West-facing, fully fenced backyard. The expansive deck offers the perfect place to enjoy warm summer evenings, host BBQs, or relax with a morning coffee. This beautiful home is ideally located within walking distance to scenic parks and nature trails, with easy access to popular shopping, amenities & restaurants. Commuters will also appreciate the quick access to public transit and major routes to downtown Ottawa. (id:48755)
Property Details
| MLS® Number | X12144407 |
| Property Type | Single Family |
| Community Name | 2012 - Chapel Hill South - Orleans Village |
| Amenities Near By | Park, Public Transit |
| Parking Space Total | 2 |
Building
| Bathroom Total | 3 |
| Bedrooms Above Ground | 3 |
| Bedrooms Total | 3 |
| Appliances | Garage Door Opener Remote(s), Dishwasher, Dryer, Garage Door Opener, Microwave, Range, Stove, Washer, Window Coverings, Refrigerator |
| Basement Development | Finished |
| Basement Type | Full (finished) |
| Construction Style Attachment | Attached |
| Cooling Type | Central Air Conditioning |
| Exterior Finish | Brick, Vinyl Siding |
| Foundation Type | Poured Concrete |
| Half Bath Total | 1 |
| Heating Fuel | Natural Gas |
| Heating Type | Forced Air |
| Stories Total | 2 |
| Size Interior | 2000 - 2500 Sqft |
| Type | Row / Townhouse |
| Utility Water | Municipal Water |
Parking
| Attached Garage | |
| Garage | |
| Inside Entry |
Land
| Acreage | No |
| Fence Type | Fenced Yard |
| Land Amenities | Park, Public Transit |
| Sewer | Sanitary Sewer |
| Size Depth | 68 Ft ,10 In |
| Size Frontage | 30 Ft ,1 In |
| Size Irregular | 30.1 X 68.9 Ft |
| Size Total Text | 30.1 X 68.9 Ft |
| Zoning Description | R3yy |
Rooms
| Level | Type | Length | Width | Dimensions |
|---|---|---|---|---|
| Second Level | Primary Bedroom | 3.96 m | 4.572 m | 3.96 m x 4.572 m |
| Second Level | Bedroom 2 | 3.658 m | 3.048 m | 3.658 m x 3.048 m |
| Second Level | Bedroom 3 | 3.048 m | 3.35 m | 3.048 m x 3.35 m |
| Lower Level | Recreational, Games Room | 4.572 m | 7.01 m | 4.572 m x 7.01 m |
| Main Level | Living Room | 4.267 m | 3.96 m | 4.267 m x 3.96 m |
| Main Level | Dining Room | 2.438 m | 3.048 m | 2.438 m x 3.048 m |
| Main Level | Kitchen | 3.35 m | 4.267 m | 3.35 m x 4.267 m |
Interested?
Contact us for more information

Jason Pilon
Broker of Record
www.pilongroup.com/
www.facebook.com/pilongroup
twitter.com/pilongroup
www.linkedin.com/company/pilon-real-estate-group

4366 Innes Road, Unit 201
Ottawa, Ontario K4A 3W3
(613) 590-2910
(613) 590-3079

Amber Hurtubise
Salesperson
www.pilongroup.com/
www.facebook.com/pilongroup
twitter.com/pilongroup
www.linkedin.com/company/pilon-real-estate-group

4366 Innes Road, Unit 201
Ottawa, Ontario K4A 3W3
(613) 590-2910
(613) 590-3079

