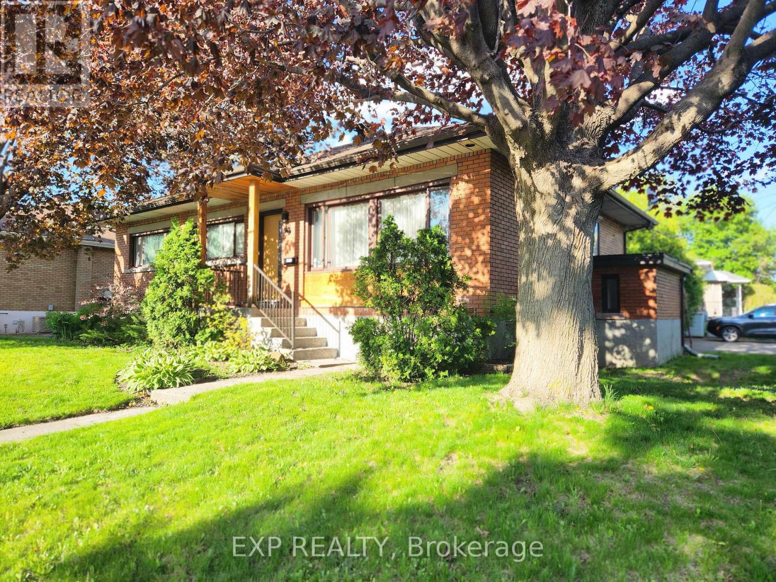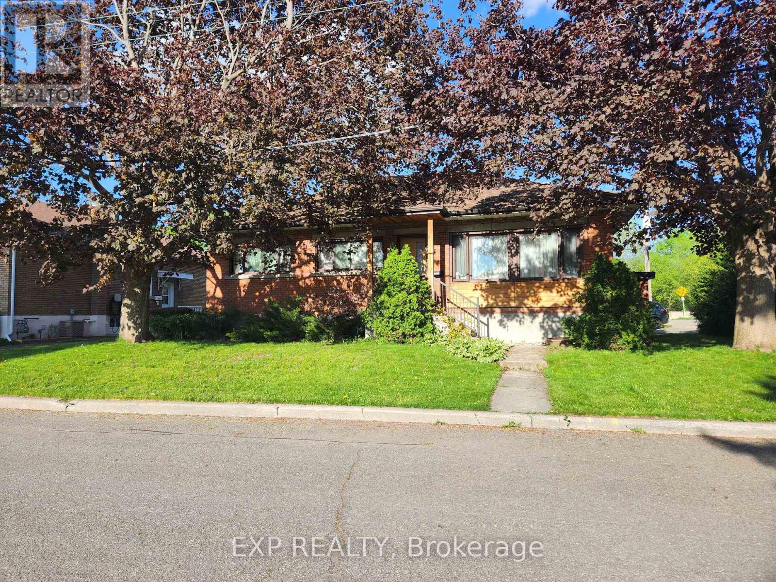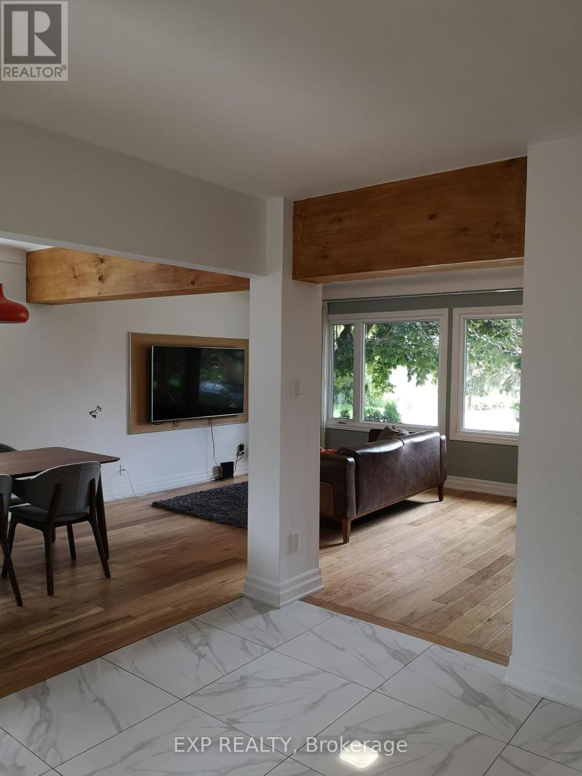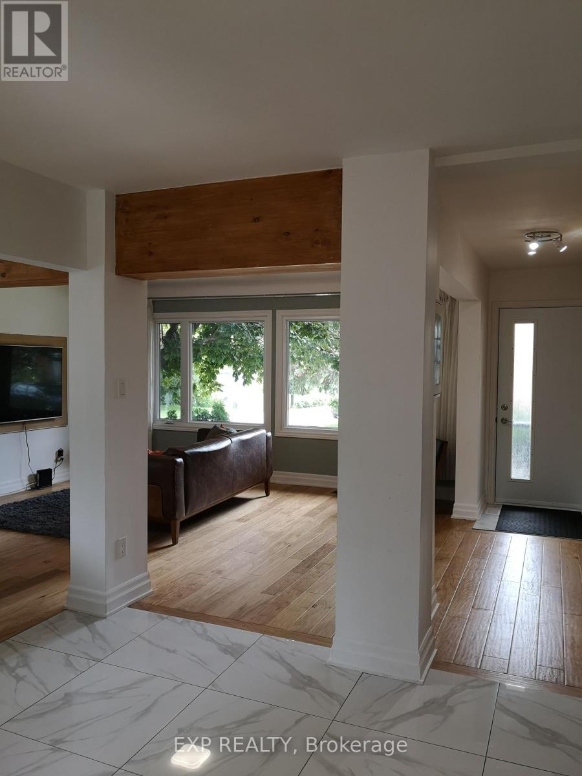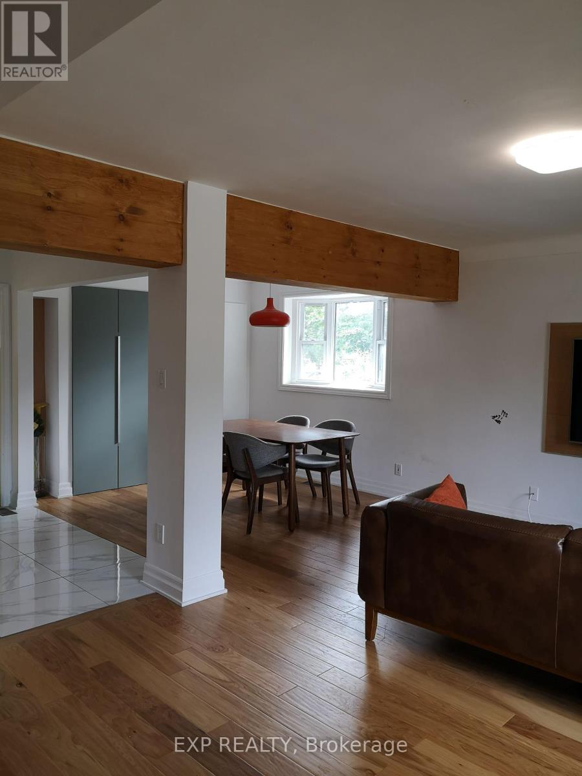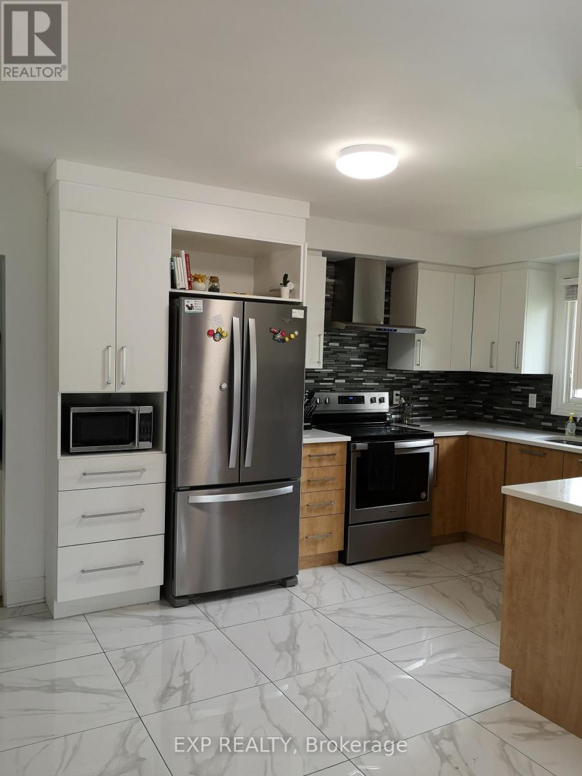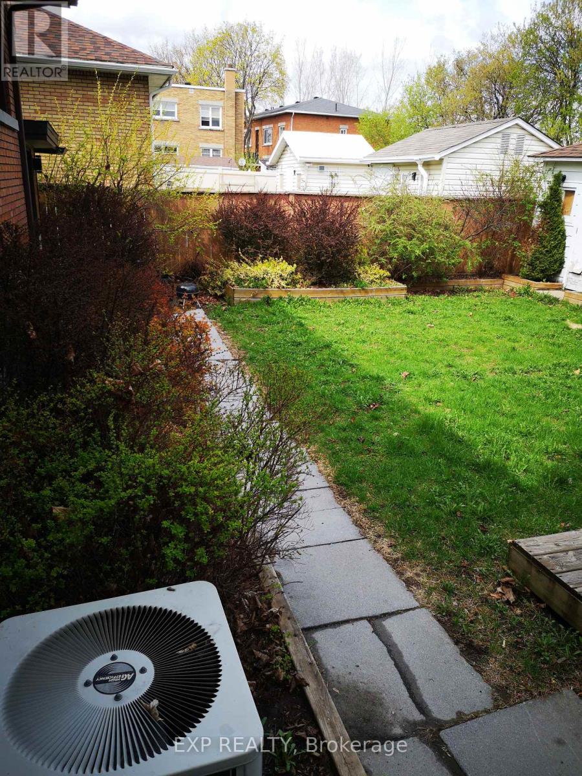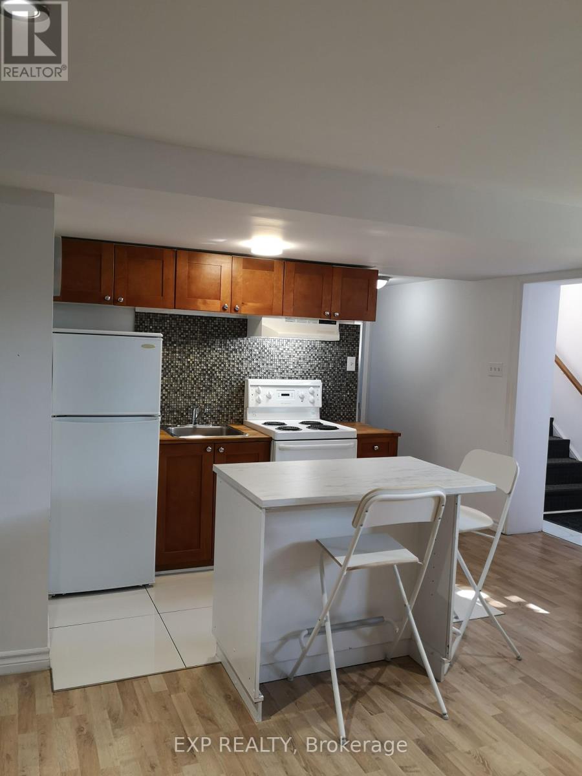366 Maria Goretti Circle Ottawa, Ontario K1L 7K8
$999,900
Unlock immediate income with this exceptional FULLY RENOVATED investment property! This detached bungalow, ideally positioned on a corner lot, presents a rare opportunity with its legal duplex configuration and a bonus non-conforming third unit. 3 HYDRO METERS. Spacious main floor features a bright, airy three-bedroom unit with updated open-concept kitchen. The lower level offers two self contained units with separate entrances from the rear: a charming one-bedroom and a practical bachelor unit. Enjoy outdoor living in the large, fenced backyard with a relaxing deck, convenient shed and 3 parking spots along Grant Toole Way. Fully tenanted MONTH-TO-MONTH at 4,550$ monthly. Vacant possession is also available. This is a savvy investor's dream come true. Don't miss out! As per Form 244, 24hr irrevocable on all offers. (id:48755)
Property Details
| MLS® Number | X12151159 |
| Property Type | Multi-family |
| Community Name | 3404 - Vanier |
| Parking Space Total | 3 |
Building
| Bathroom Total | 3 |
| Bedrooms Above Ground | 3 |
| Bedrooms Below Ground | 2 |
| Bedrooms Total | 5 |
| Appliances | Dryer, Stove, Washer, Refrigerator |
| Architectural Style | Bungalow |
| Basement Development | Finished |
| Basement Features | Walk Out |
| Basement Type | Full (finished) |
| Cooling Type | Central Air Conditioning |
| Exterior Finish | Brick |
| Foundation Type | Poured Concrete |
| Heating Fuel | Natural Gas |
| Heating Type | Forced Air |
| Stories Total | 1 |
| Size Interior | 1100 - 1500 Sqft |
| Type | Duplex |
| Utility Water | Municipal Water |
Parking
| No Garage |
Land
| Acreage | No |
| Sewer | Sanitary Sewer |
| Size Depth | 85 Ft |
| Size Frontage | 60 Ft |
| Size Irregular | 60 X 85 Ft |
| Size Total Text | 60 X 85 Ft |
Rooms
| Level | Type | Length | Width | Dimensions |
|---|---|---|---|---|
| Lower Level | Living Room | 4.16 m | 4.77 m | 4.16 m x 4.77 m |
| Lower Level | Kitchen | 4.16 m | 2.66 m | 4.16 m x 2.66 m |
| Lower Level | Bedroom | 2.74 m | 3.42 m | 2.74 m x 3.42 m |
| Lower Level | Loft | 7.23 m | 5.38 m | 7.23 m x 5.38 m |
| Main Level | Living Room | 4.77 m | 3.7 m | 4.77 m x 3.7 m |
| Main Level | Dining Room | 2.79 m | 2.79 m | 2.79 m x 2.79 m |
| Main Level | Kitchen | 3.78 m | 4.74 m | 3.78 m x 4.74 m |
| Main Level | Primary Bedroom | 3.93 m | 2 m | 3.93 m x 2 m |
| Main Level | Bedroom 2 | 3.81 m | 3.47 m | 3.81 m x 3.47 m |
| Main Level | Bedroom 3 | 3.78 m | 3.47 m | 3.78 m x 3.47 m |
https://www.realtor.ca/real-estate/28318236/366-maria-goretti-circle-ottawa-3404-vanier
Interested?
Contact us for more information

Philippe Major
Salesperson
www.philippemajor.com/
343 Preston Street, 11th Floor
Ottawa, Ontario K1S 1N4
(866) 530-7737
(647) 849-3180

