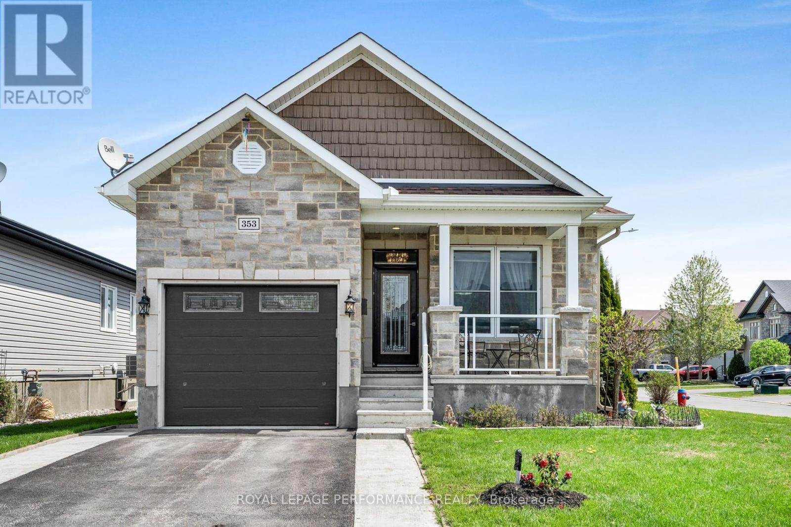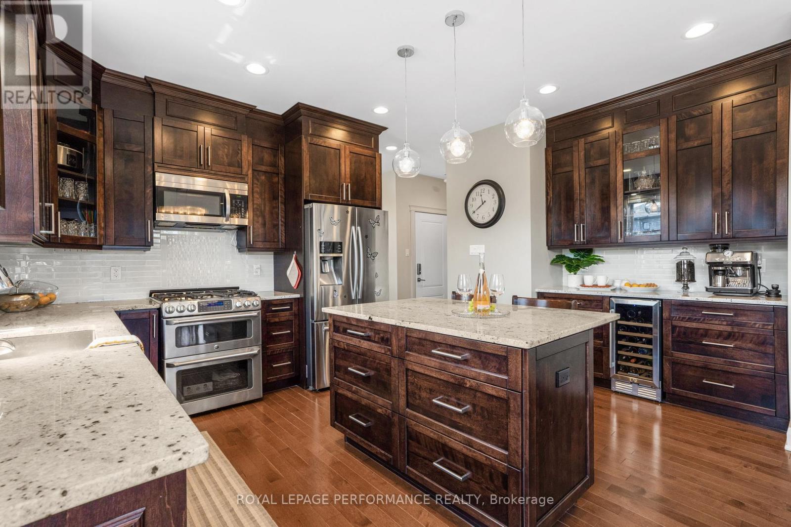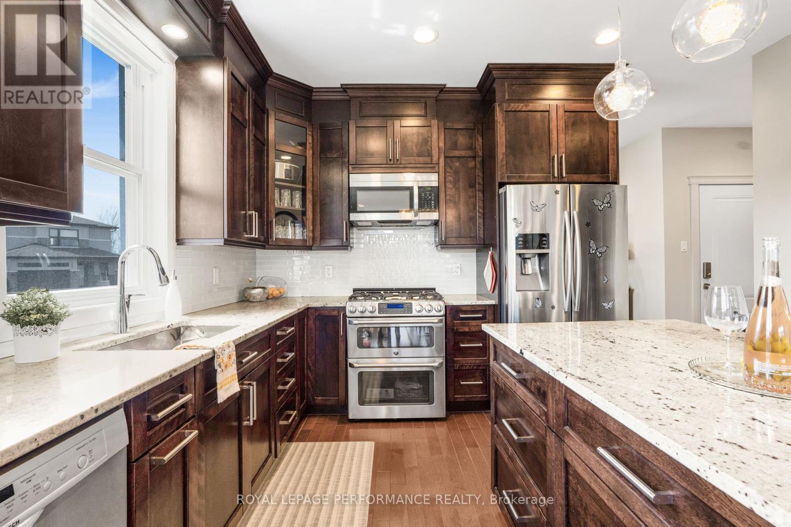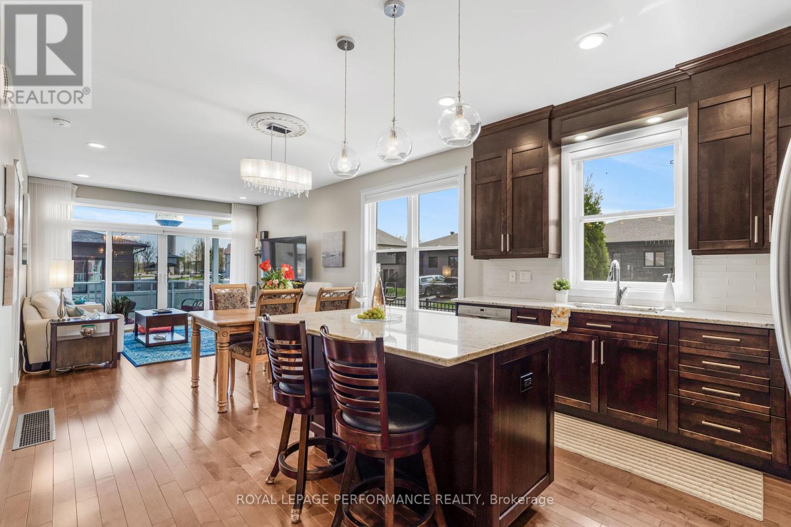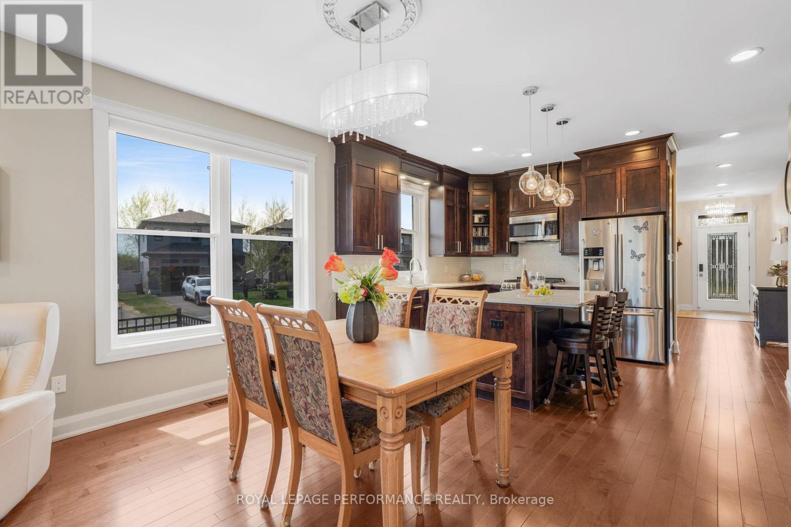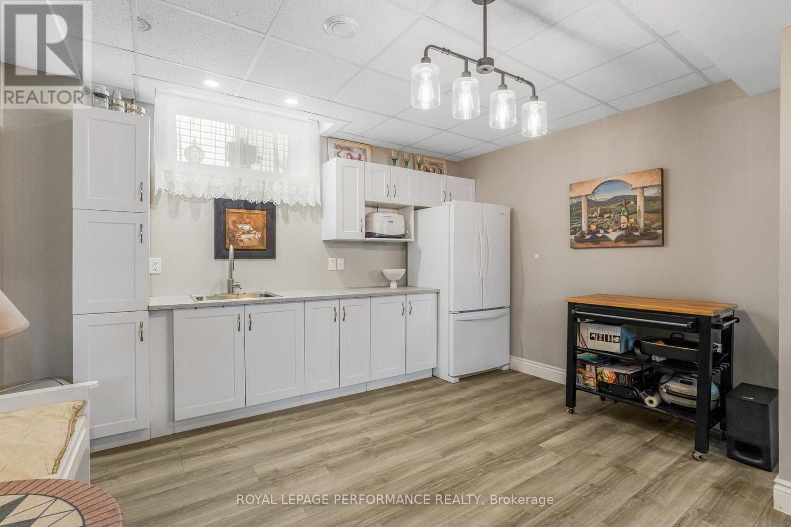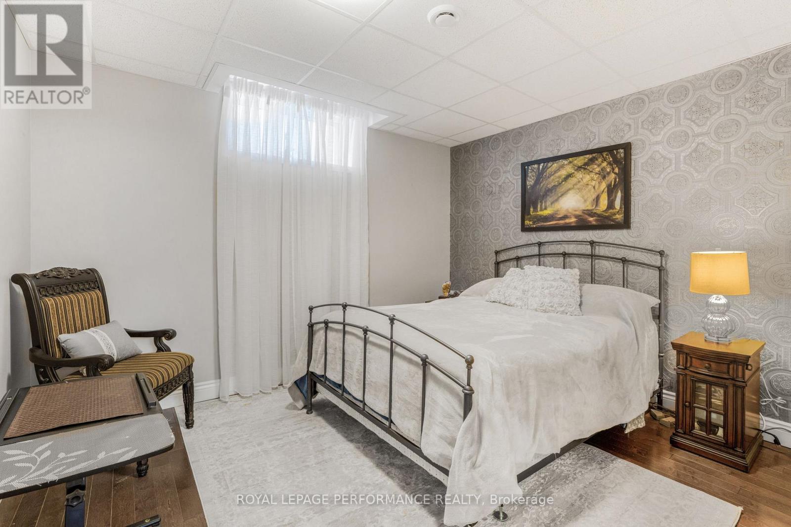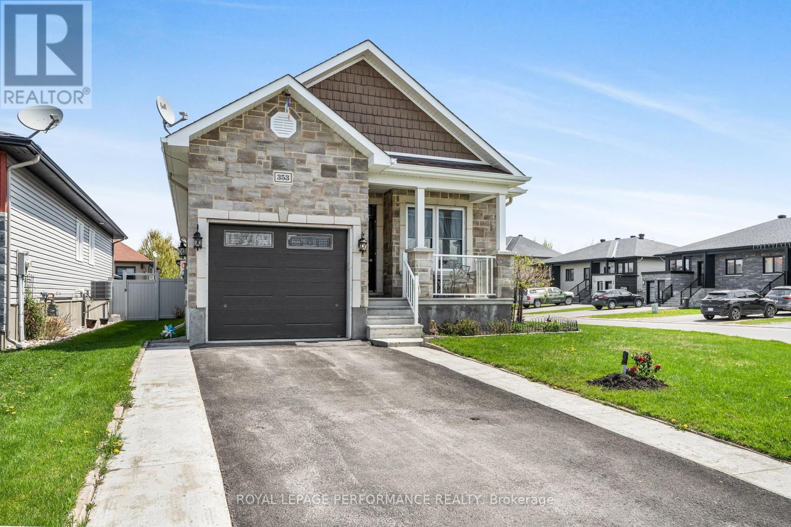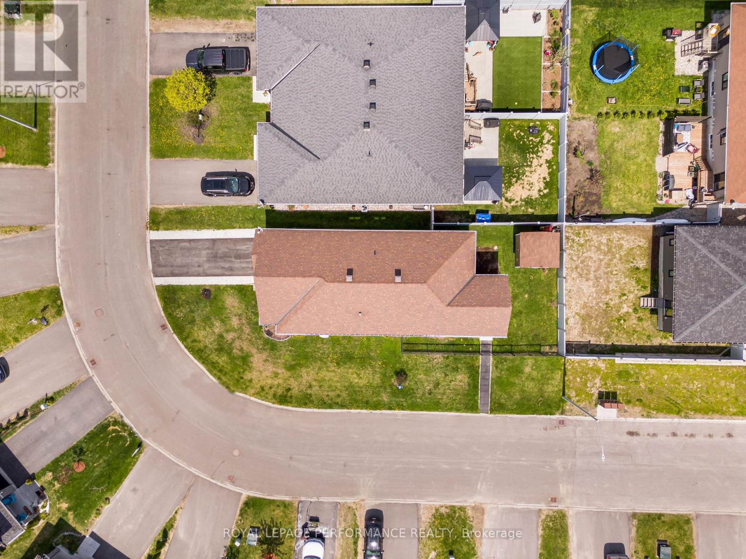353 Trillium Circle Alfred And Plantagenet, Ontario K0A 3K0
$699,900
Welcome to this custom-built raised bungalow in the desirable neighborhood of Wendover, offering 3 bedrooms, 2.5 bathrooms, and a well-thought-out layout ideal for extended family living. The main level features 9-foot ceilings and a custom kitchen with granite countertops, creating a warm and inviting space for entertaining. The spacious primary suite includes a luxurious ensuite with a soaker tub and walk-in shower, providing a tranquil escape. The fully finished basement is perfectly suited for a mother-in-law suite or adult child accommodation, boasting a bedroom, full bathroom, kitchenette, and a cozy natural gas fireplace -the ideal setup for privacy and comfort. Outside, enjoy the covered porch overlooking a fully fenced yard with ample space to park a small RV or car. Situated on a prime corner lot, this home is just steps away from parks, an outdoor rink, and within walking distance to local restaurants and a pharmacy. Don't miss this unique opportunity to own a versatile and well-appointed home in one of Wendover's most sought-after neighborhoods. Schedule your showing today! (id:48755)
Property Details
| MLS® Number | X12151149 |
| Property Type | Single Family |
| Community Name | 610 - Alfred and Plantagenet Twp |
| Features | Carpet Free |
| Parking Space Total | 3 |
Building
| Bathroom Total | 3 |
| Bedrooms Above Ground | 2 |
| Bedrooms Below Ground | 1 |
| Bedrooms Total | 3 |
| Amenities | Fireplace(s) |
| Appliances | Garage Door Opener Remote(s), Dishwasher, Dryer, Stove, Washer, Wine Fridge, Refrigerator |
| Architectural Style | Raised Bungalow |
| Basement Development | Finished |
| Basement Type | Full (finished) |
| Construction Style Attachment | Detached |
| Cooling Type | Central Air Conditioning |
| Exterior Finish | Brick, Vinyl Siding |
| Fireplace Present | Yes |
| Fireplace Total | 1 |
| Foundation Type | Poured Concrete |
| Half Bath Total | 1 |
| Heating Fuel | Natural Gas |
| Heating Type | Forced Air |
| Stories Total | 1 |
| Size Interior | 1100 - 1500 Sqft |
| Type | House |
| Utility Water | Municipal Water |
Parking
| Attached Garage | |
| Garage |
Land
| Acreage | No |
| Sewer | Sanitary Sewer |
| Size Depth | 82 Ft ,8 In |
| Size Frontage | 47 Ft ,4 In |
| Size Irregular | 47.4 X 82.7 Ft |
| Size Total Text | 47.4 X 82.7 Ft |
Rooms
| Level | Type | Length | Width | Dimensions |
|---|---|---|---|---|
| Basement | Family Room | 7.7724 m | 3.871 m | 7.7724 m x 3.871 m |
| Basement | Recreational, Games Room | 3.2614 m | 4.0538 m | 3.2614 m x 4.0538 m |
| Basement | Bedroom 3 | 3.2918 m | 3.3863 m | 3.2918 m x 3.3863 m |
| Basement | Bathroom | 3.1699 m | 1.5575 m | 3.1699 m x 1.5575 m |
| Main Level | Foyer | 1.6154 m | 4.9987 m | 1.6154 m x 4.9987 m |
| Main Level | Bedroom 2 | 3.0785 m | 2.4719 m | 3.0785 m x 2.4719 m |
| Main Level | Bathroom | 3.8405 m | 2.7737 m | 3.8405 m x 2.7737 m |
| Main Level | Primary Bedroom | 3.9959 m | 3.6911 m | 3.9959 m x 3.6911 m |
| Main Level | Laundry Room | 1.5575 m | 2.0422 m | 1.5575 m x 2.0422 m |
| Main Level | Living Room | 3.6881 m | 4.0234 m | 3.6881 m x 4.0234 m |
| Main Level | Dining Room | 3.9014 m | 2.987 m | 3.9014 m x 2.987 m |
| Main Level | Kitchen | 4.4196 m | 3.3833 m | 4.4196 m x 3.3833 m |
Interested?
Contact us for more information
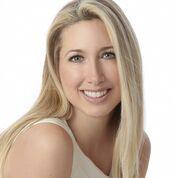
Isabel Brisson Wathier
Salesperson
https://www.teamisabel.com/
www.facebook.com/IsabelBrissonWathierRemax
736 Rue Principale St
Casselman, Ontario K0A 1M0
(613) 733-9100

