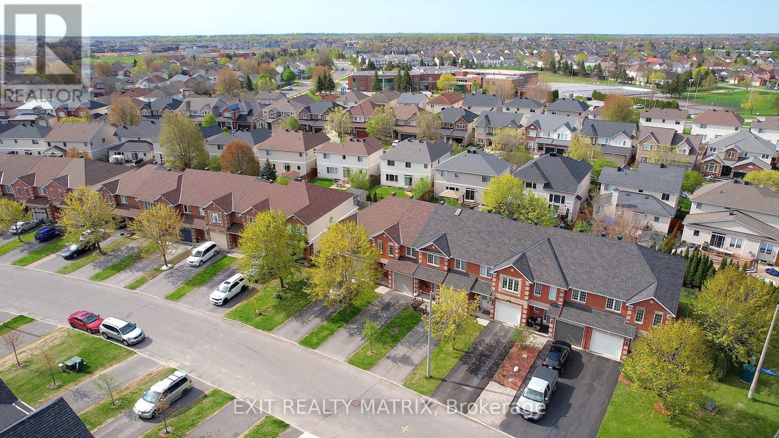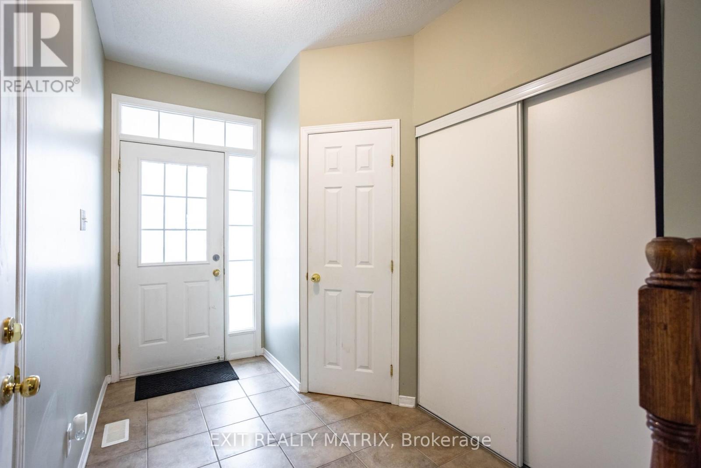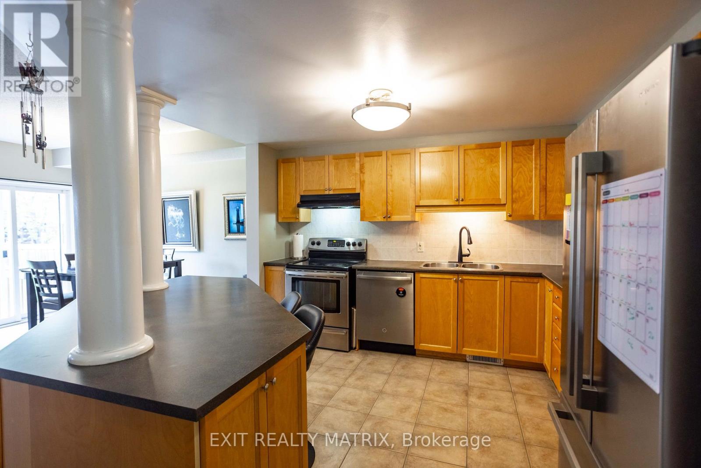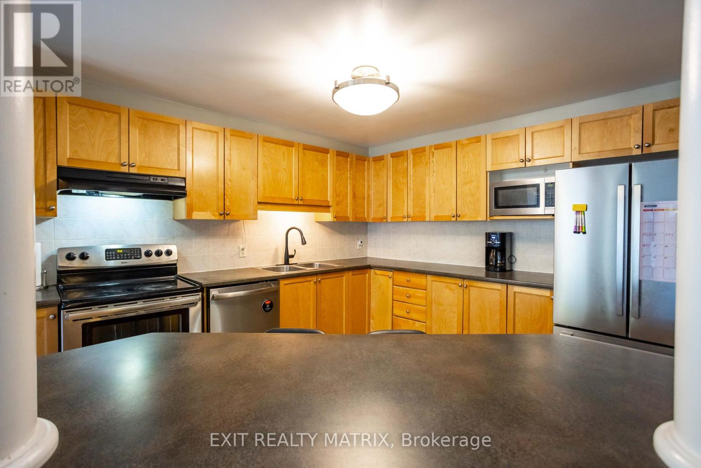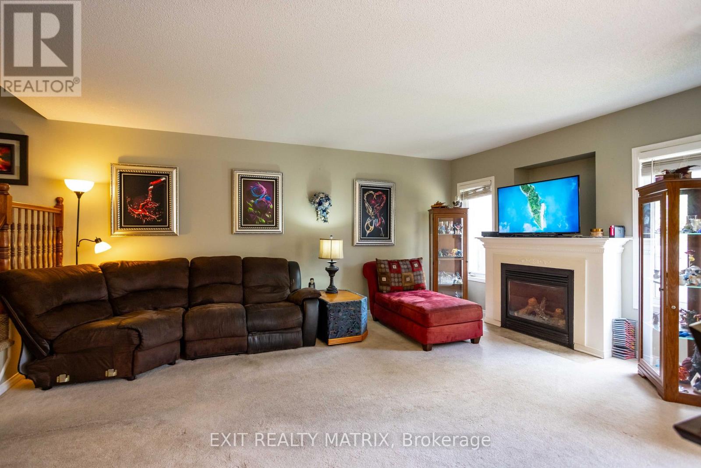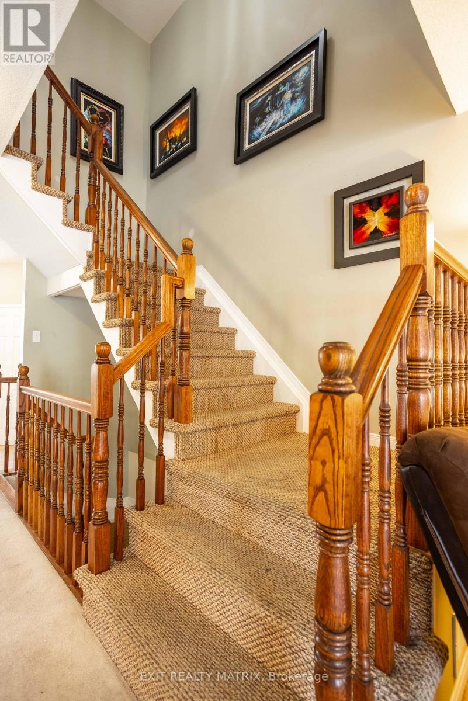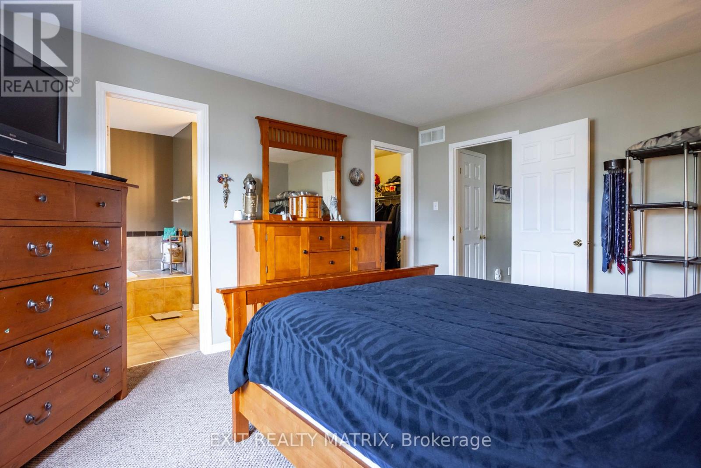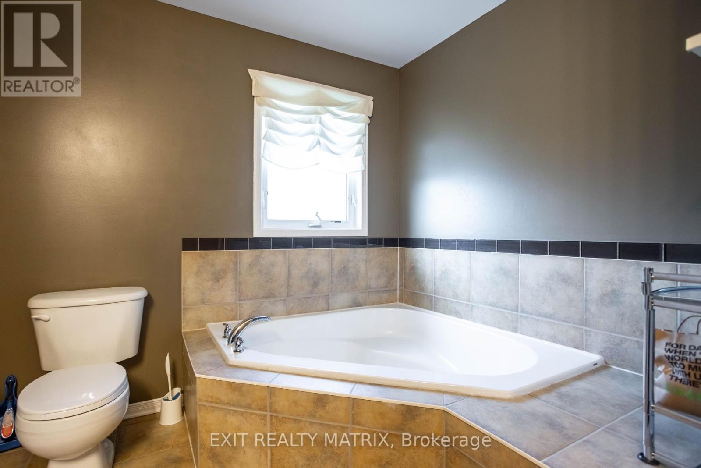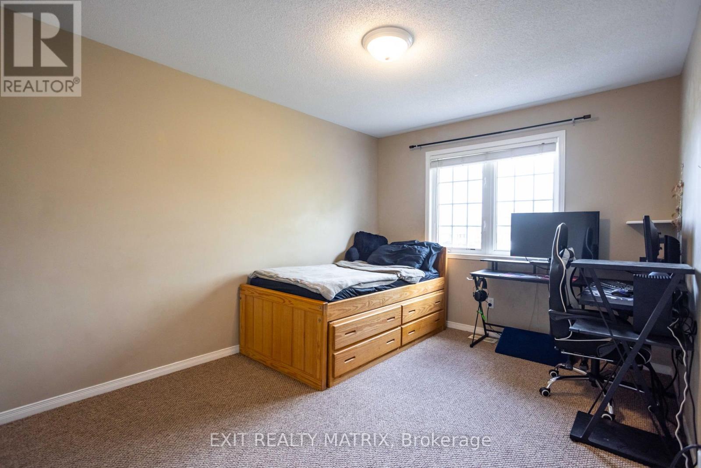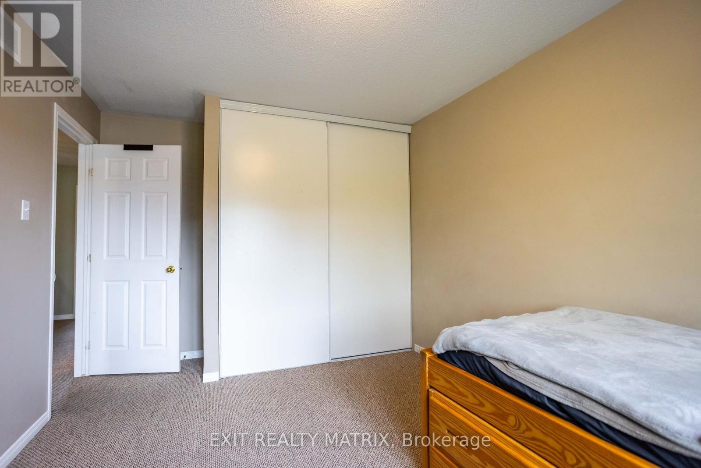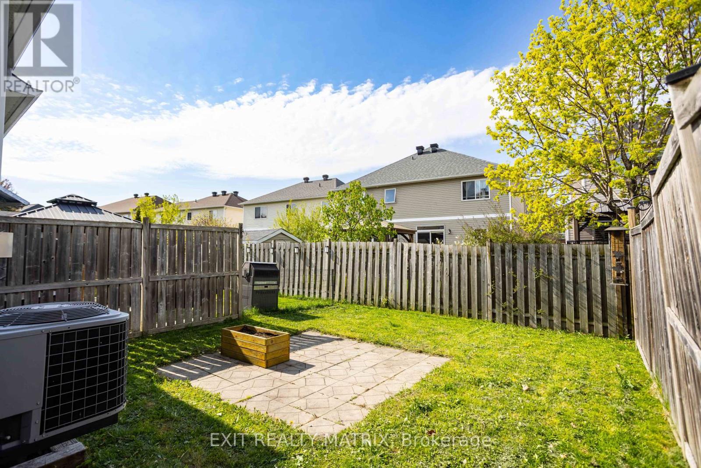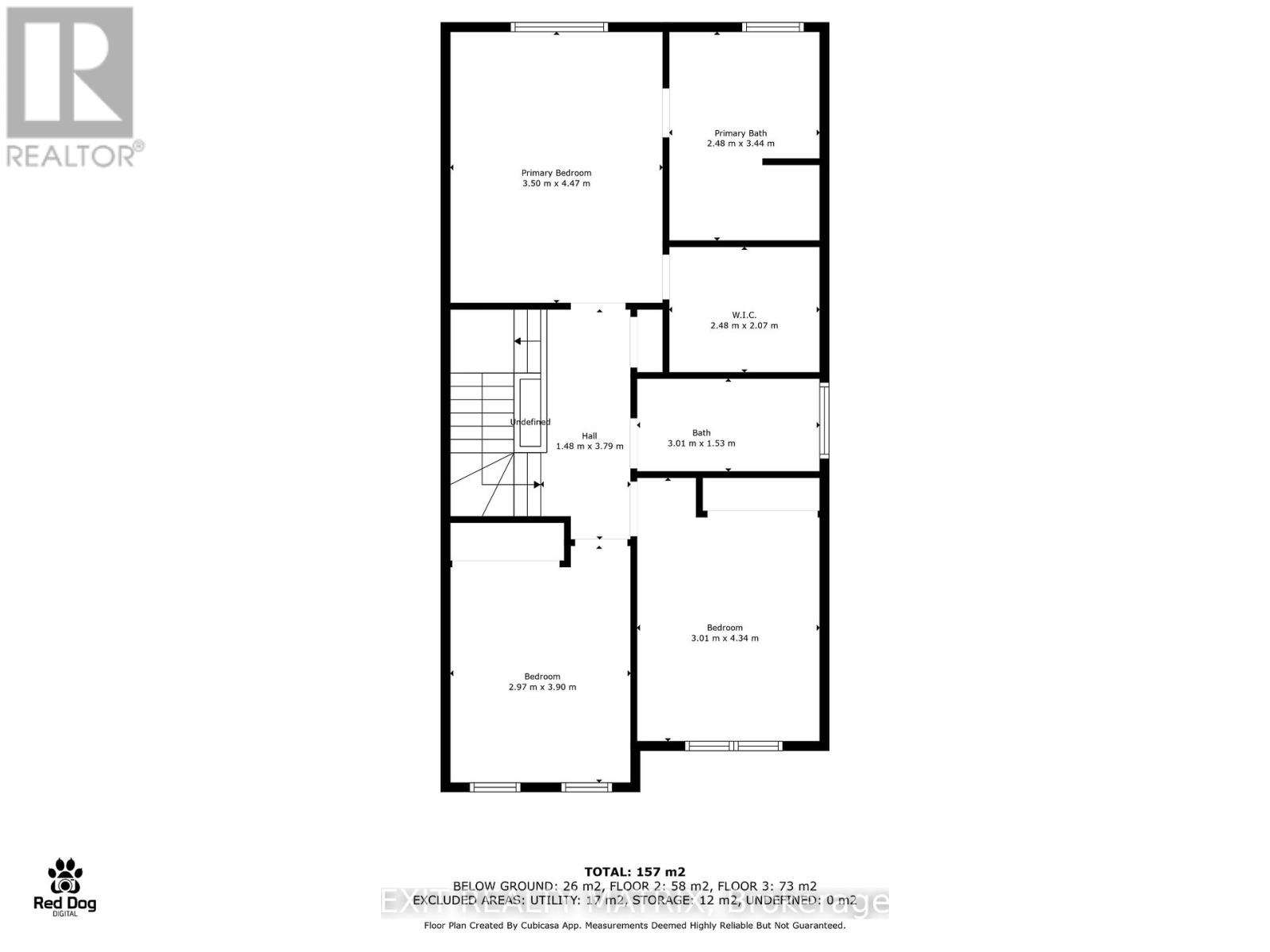1158 Brasseur Crescent Ottawa, Ontario K4A 4Y5
$574,900
Welcome to 1158 Brasseur Street, a charming townhome in the heart of Orléans, offering comfort, flexibility, and modern convenience. Whether you're a young family planting roots or an empty nester looking to downsize without compromise, this home is designed to suit your lifestyle. Step inside to a welcoming foyer with a convenient powder room, setting the tone for a thoughtful layout. The main floor features an open concept design perfect for everyday living and effortless entertaining. The kitchen boasts a centre island, abundant storage, and ample counter space, ideal for prepping meals or enjoying a casual bite. The adjoining dining and living areas flow seamlessly, with a cozy gas fireplace adding warmth and ambiance. Upstairs, you'll find a true primary retreat complete with a 4-piece ensuite and spacious walk-in closet. Two additional bedrooms offer flexibility for children, guests, or a home office. The lower level provides a generous flex space, adaptable to your needs, family room, gym, playroom, craft space, or a quiet home office. Step outside to a private backyard oasis featuring a stone patio, perfect for summer BBQs or morning coffee. With partial fencing and low-maintenance landscaping, outdoor enjoyment comes easy. Located in vibrant Orléans, this home puts you close to everything, top-rated schools, shopping, dining, parks, and recreation. Commuting to downtown Ottawa is a breeze, making this an ideal location for work and play. Move-in ready and full of potential, 1158 Brasseur is ready to welcome you home. (id:48755)
Property Details
| MLS® Number | X12150581 |
| Property Type | Single Family |
| Community Name | 1106 - Fallingbrook/Gardenway South |
| Amenities Near By | Park, Place Of Worship, Schools |
| Community Features | School Bus |
| Equipment Type | Water Heater |
| Features | Irregular Lot Size, Conservation/green Belt |
| Parking Space Total | 3 |
| Rental Equipment Type | Water Heater |
Building
| Bathroom Total | 3 |
| Bedrooms Above Ground | 3 |
| Bedrooms Total | 3 |
| Amenities | Fireplace(s) |
| Appliances | Garage Door Opener Remote(s), Dishwasher, Dryer, Freezer, Hood Fan, Stove, Washer, Refrigerator |
| Basement Development | Finished |
| Basement Type | Full (finished) |
| Construction Style Attachment | Attached |
| Cooling Type | Central Air Conditioning |
| Exterior Finish | Brick, Vinyl Siding |
| Fireplace Present | Yes |
| Fireplace Total | 1 |
| Foundation Type | Poured Concrete |
| Half Bath Total | 1 |
| Heating Fuel | Natural Gas |
| Heating Type | Forced Air |
| Stories Total | 2 |
| Size Interior | 1500 - 2000 Sqft |
| Type | Row / Townhouse |
| Utility Water | Municipal Water |
Parking
| Attached Garage | |
| Garage | |
| Inside Entry |
Land
| Acreage | No |
| Fence Type | Partially Fenced |
| Land Amenities | Park, Place Of Worship, Schools |
| Sewer | Sanitary Sewer |
| Size Depth | 103 Ft ,7 In |
| Size Frontage | 21 Ft |
| Size Irregular | 21 X 103.6 Ft |
| Size Total Text | 21 X 103.6 Ft |
| Zoning Description | Residential |
Rooms
| Level | Type | Length | Width | Dimensions |
|---|---|---|---|---|
| Second Level | Primary Bedroom | 3.5 m | 4.47 m | 3.5 m x 4.47 m |
| Second Level | Bedroom 2 | 2.97 m | 3.9 m | 2.97 m x 3.9 m |
| Second Level | Bedroom 3 | 3.01 m | 4.34 m | 3.01 m x 4.34 m |
| Lower Level | Recreational, Games Room | 3.68 m | 7.74 m | 3.68 m x 7.74 m |
| Main Level | Kitchen | 3.26 m | 3.64 m | 3.26 m x 3.64 m |
| Main Level | Dining Room | 2.34 m | 3.53 m | 2.34 m x 3.53 m |
| Main Level | Living Room | 3.74 m | 5.38 m | 3.74 m x 5.38 m |
Utilities
| Cable | Available |
| Sewer | Installed |
Interested?
Contact us for more information

Justin Wrigley
Broker
www.wrigleyteam.ca/
www.facebook.com/thetessierteam
twitter.com/tessierteam
ca.linkedin.com/pub/justin-wrigley/25/2a2/264
785 Notre Dame St, Po Box 1345
Embrun, Ontario K0A 1W0
(613) 443-4300
(613) 443-5743

Keith Davis
Salesperson
785 Notre Dame St, Po Box 1345
Embrun, Ontario K0A 1W0
(613) 443-4300
(613) 443-5743



