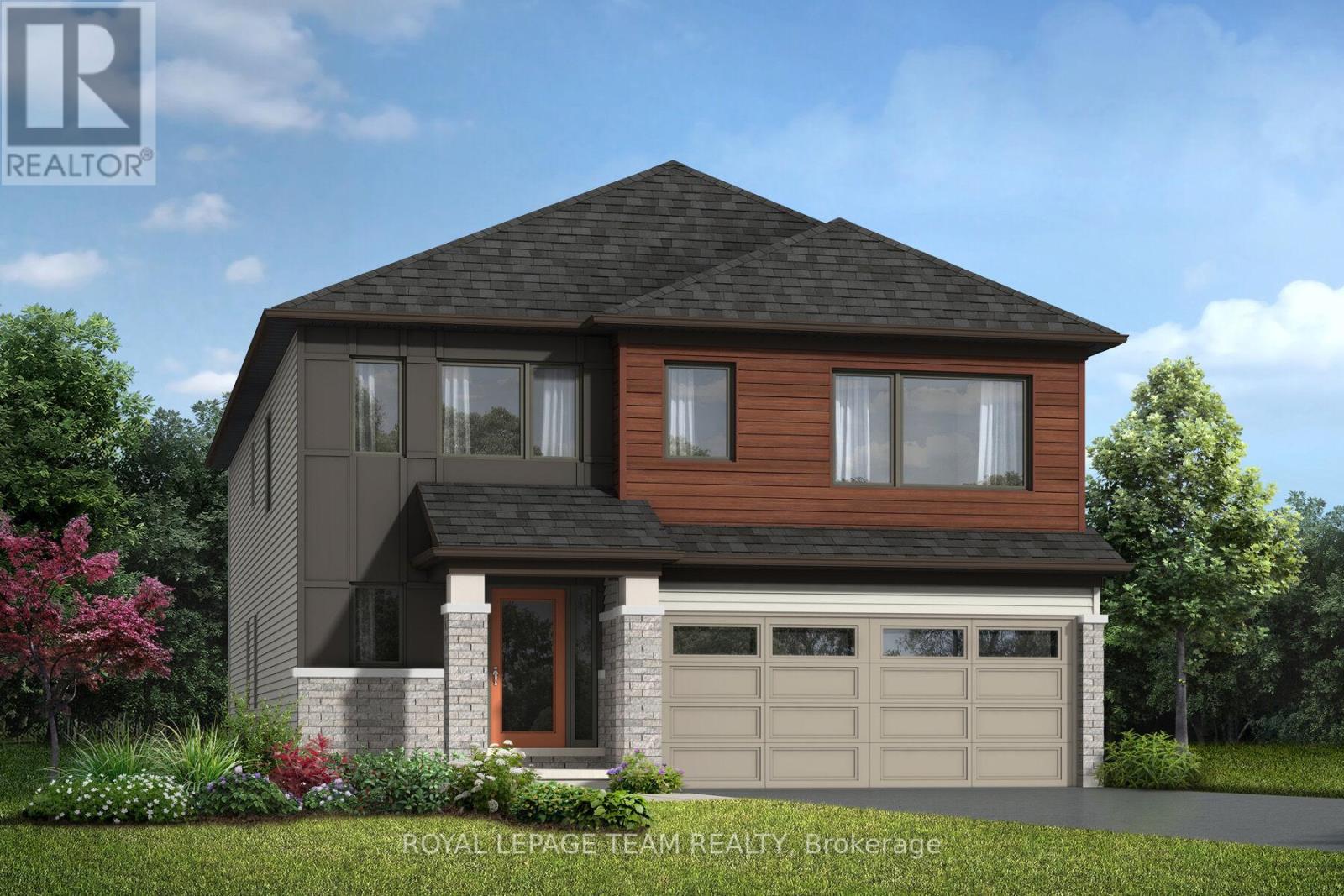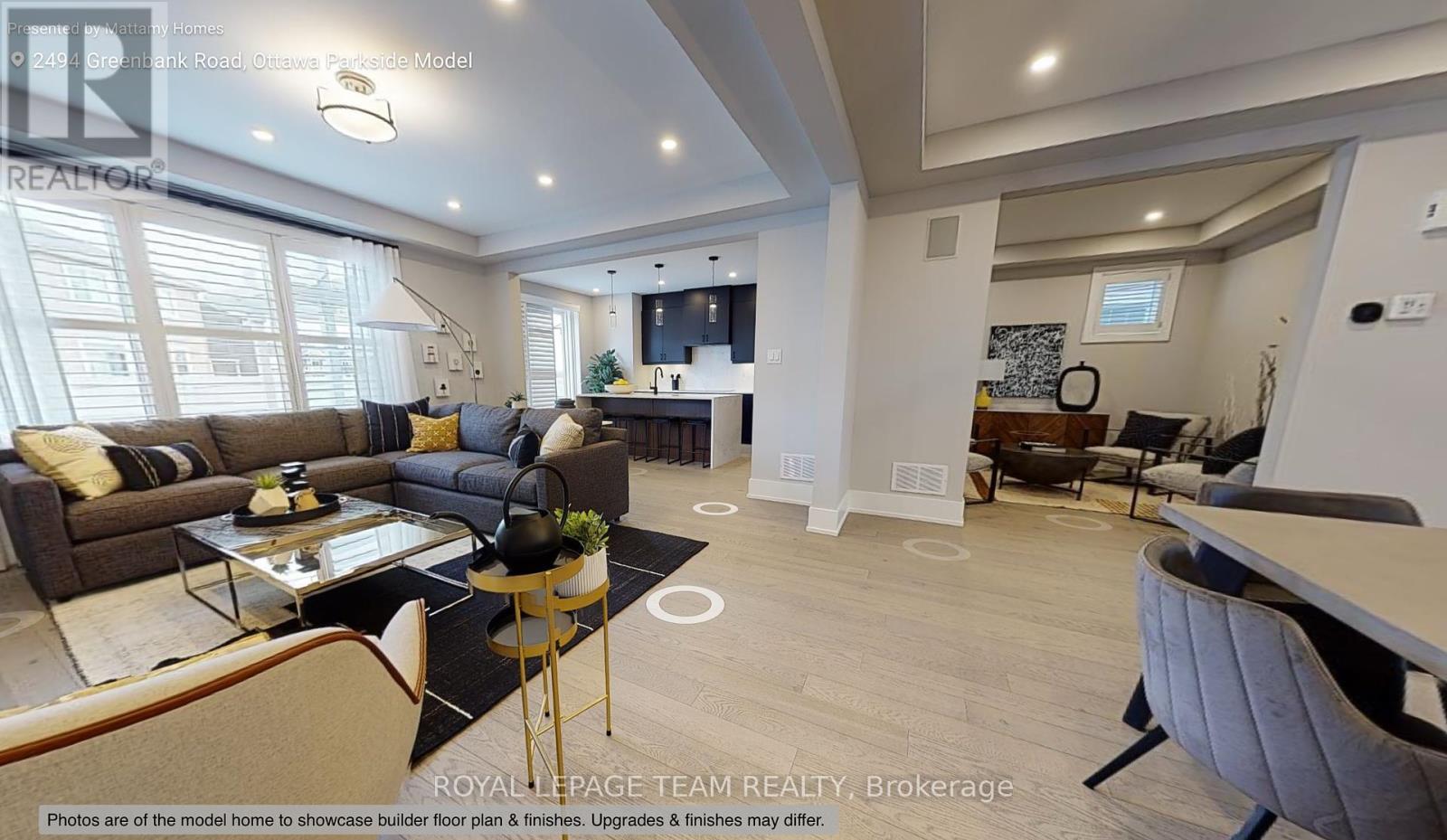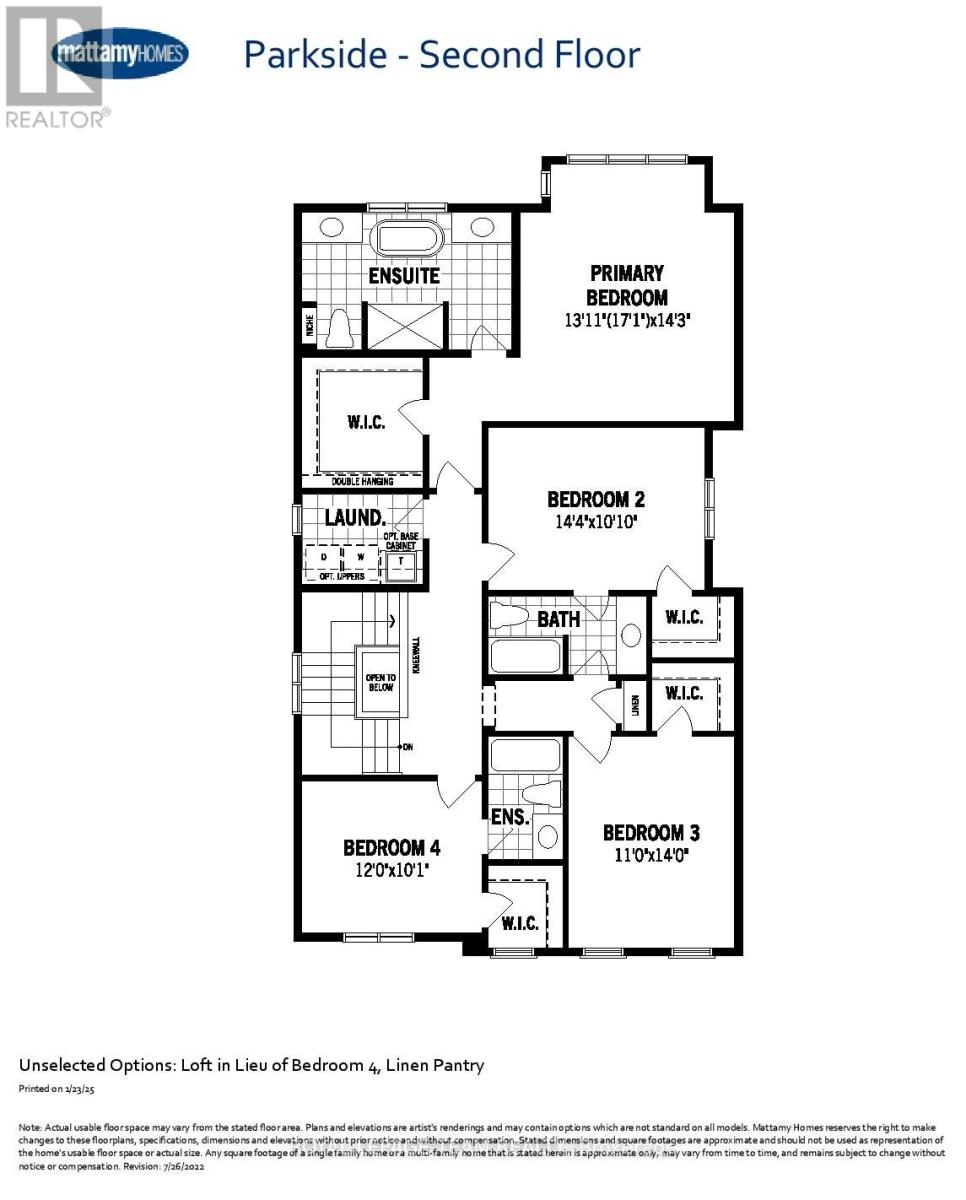103 Viburnum Terrace Ottawa, Ontario K0A 2Z0
$799,990
Welcome to 103 Viburnum Terrace located in Richmond Meadows. Mattamy's new family-oriented neighbourhood located in the Village of Richmond. Enjoy living in this stunning 4 Bed/4 full bath detached NEW construction home. Be the first family to enjoy living in this stunning PARKSIDE II 2,692sqft model - Transitional Elevation .*Move-in February 2026*. The main floor features 9' ceilings, 8' Doors, engineered hardwood floors, 2-walk-in closets, 2/pcs bath & inside access to the 2 car garage. Open concept living/dining room, multipurpose den, Alternate Kitchen layout w/island, quartz counters, breakfast bar, ceramic backsplash & patio doors to access the backyard. Spacious great room features large windows w/tons of natural light. The 2nd level includes hardwood stairs (main to second), Railings in Lieu of Kneewalls, the Primary bedroom suite boasts an ensuite-bath with large soaker tub, separate glass shower, 2 separate sinks & oversized walk-in closet. 3 additional spacious bedrooms each w/walk-in closets. Laundry & 2-3pcs baths complete the 2nd floor. The large upgraded lower level family room is fully finished w/3-pcs bath & 2 window (709 Sq. Ft.). Includes ecobee smart thermostat - Upgraded w/ AC & 200 AMP. Photos are of the model home to showcase builder floor plan & finishes. Upgrades & finishes may differ. Includes $20,000 Design Studio Bonus Dollars to choose your upgrades, finishes & customize this home. "HOME IS UNDER CONSTRUCTION". (id:48755)
Property Details
| MLS® Number | X12153092 |
| Property Type | Single Family |
| Community Name | 8209 - Goulbourn Twp From Franktown Rd/South To Rideau |
| Amenities Near By | Schools |
| Community Features | Community Centre |
| Parking Space Total | 4 |
Building
| Bathroom Total | 5 |
| Bedrooms Above Ground | 4 |
| Bedrooms Total | 4 |
| Age | New Building |
| Appliances | Water Heater |
| Basement Development | Finished |
| Basement Type | N/a (finished) |
| Construction Style Attachment | Detached |
| Cooling Type | Central Air Conditioning |
| Exterior Finish | Vinyl Siding, Brick |
| Fire Protection | Smoke Detectors |
| Flooring Type | Hardwood |
| Foundation Type | Poured Concrete |
| Half Bath Total | 1 |
| Heating Fuel | Natural Gas |
| Heating Type | Forced Air |
| Stories Total | 2 |
| Size Interior | 2500 - 3000 Sqft |
| Type | House |
| Utility Water | Municipal Water |
Parking
| Attached Garage | |
| Garage | |
| Inside Entry |
Land
| Acreage | No |
| Land Amenities | Schools |
| Sewer | Sanitary Sewer |
| Size Depth | 88 Ft ,7 In |
| Size Frontage | 36 Ft ,1 In |
| Size Irregular | 36.1 X 88.6 Ft |
| Size Total Text | 36.1 X 88.6 Ft |
| Zoning Description | Residential |
Rooms
| Level | Type | Length | Width | Dimensions |
|---|---|---|---|---|
| Second Level | Primary Bedroom | 5.21 m | 4.34 m | 5.21 m x 4.34 m |
| Second Level | Bedroom 2 | 4.37 m | 3.3 m | 4.37 m x 3.3 m |
| Second Level | Bedroom 3 | 3.35 m | 4.27 m | 3.35 m x 4.27 m |
| Second Level | Bedroom 4 | 3.66 m | 3.07 m | 3.66 m x 3.07 m |
| Basement | Family Room | 8.1 m | 3.86 m | 8.1 m x 3.86 m |
| Basement | Bathroom | Measurements not available | ||
| Main Level | Dining Room | 4.88 m | 3.12 m | 4.88 m x 3.12 m |
| Main Level | Den | 3.15 m | 3.2 m | 3.15 m x 3.2 m |
| Main Level | Great Room | 4.87 m | 4.27 m | 4.87 m x 4.27 m |
| Main Level | Kitchen | 3.73 m | 5.21 m | 3.73 m x 5.21 m |
Utilities
| Cable | Available |
| Sewer | Installed |
Interested?
Contact us for more information

Jennifer Anne Cook
Salesperson
www.jenniferannecook.ca/
0.147.48.194/
www.linkedin.com/in/jennifer-anne-cook-25461344

484 Hazeldean Road, Unit #1
Ottawa, Ontario K2L 1V4
(613) 592-6400
(613) 592-4945
www.teamrealty.ca/







































