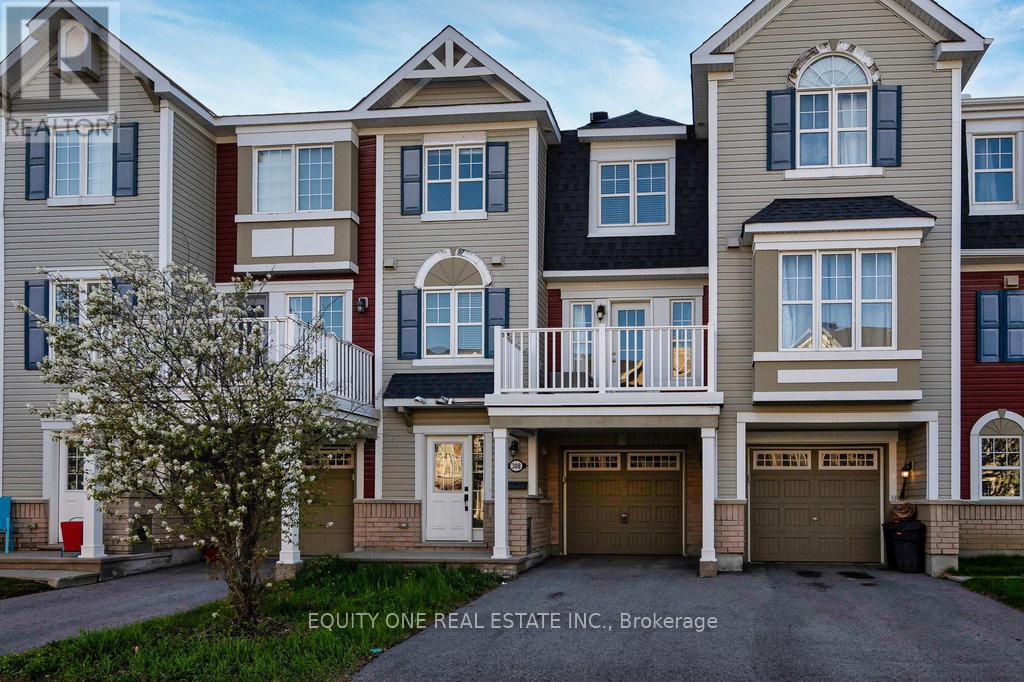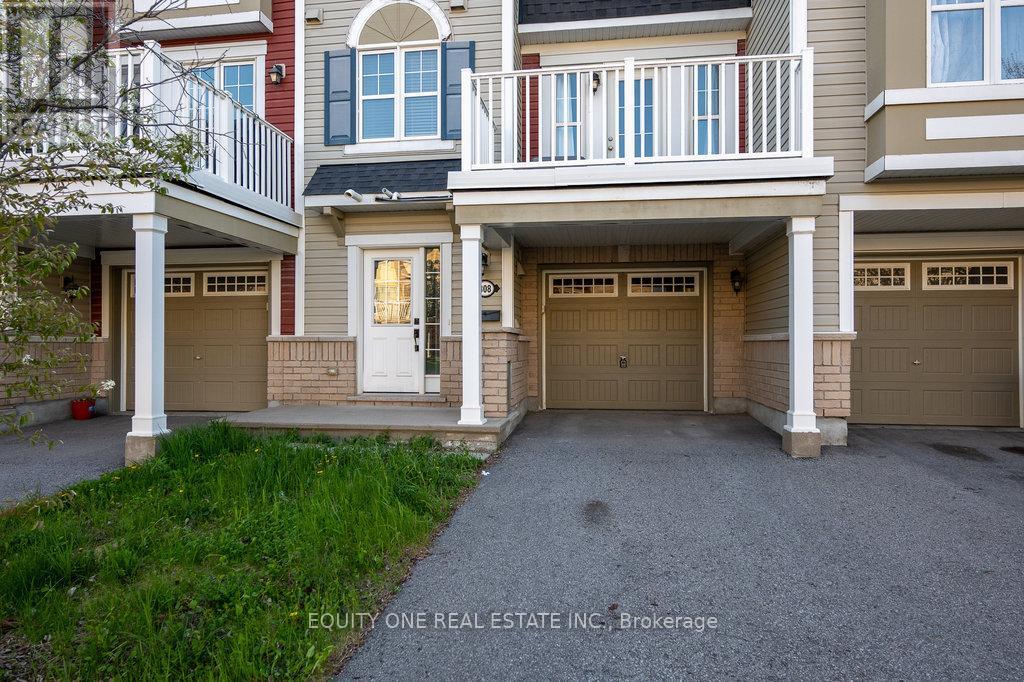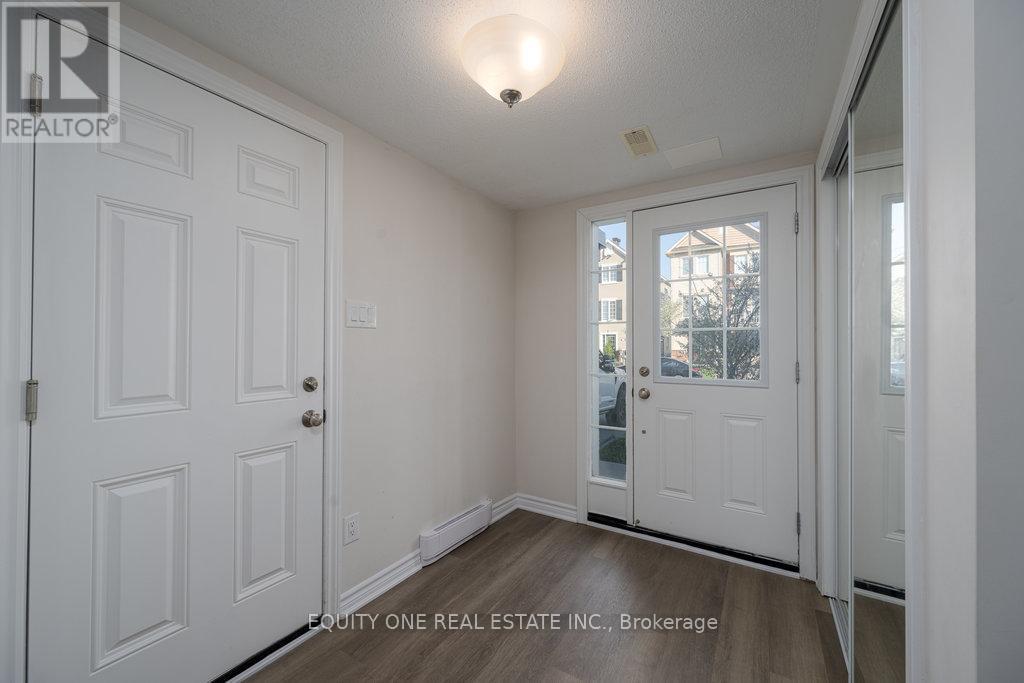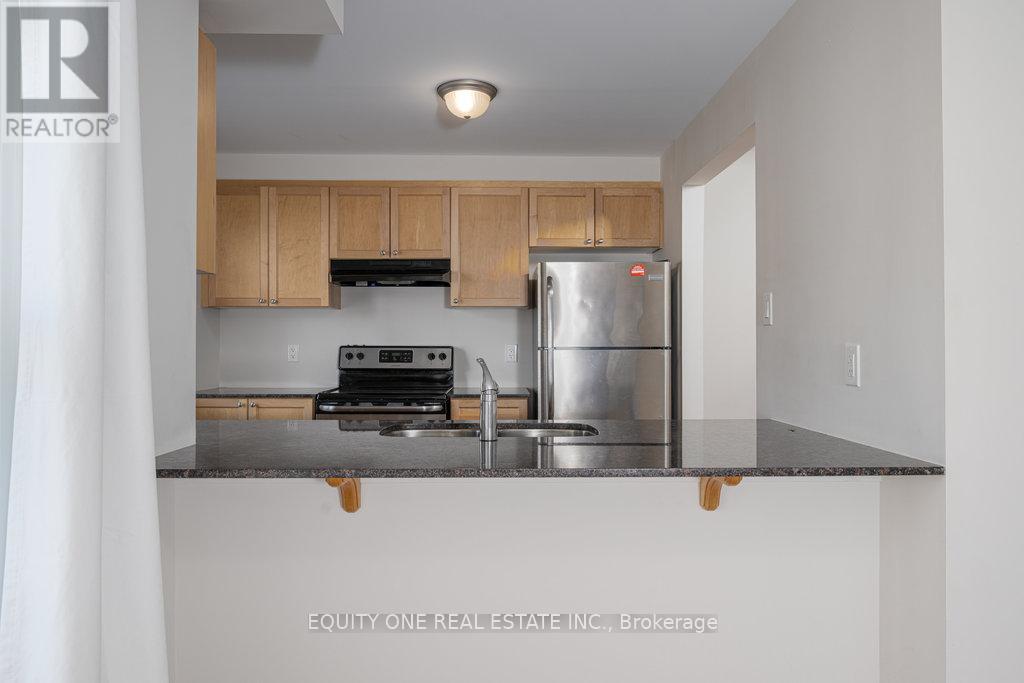308 Mykonos Crescent Ottawa, Ontario K2S 0P1
$515,000
Welcome to this 3-storey townhouse, ideally located on a quiet crescent in the popular community of Stittsville. Just minutes from shops, restaurants, parks, schools, and more, this home offers the perfect blend of comfort and convenience. Step inside to a welcoming foyer with inside entry to the garage and a spacious laundry room, providing practical functionality on the main level. The second floor boasts a bright and open layout featuring a modern kitchen with ample cabinetry, stainless steel appliances, granite countertops, and a stylish breakfast bar perfect for morning coffee or casual meals. A convenient powder room and a spacious open-concept living and dining area complete this level ideal for everyday living.The third floor offers two generously sized bedrooms and a full bathroom, making it a perfect fit for professionals, small families, or anyone looking to enjoy low-maintenance living in a vibrant community. Don't miss this opportunity to own a fantastic home in one of Stittsville most popular neighbourhoods! (id:48755)
Property Details
| MLS® Number | X12152941 |
| Property Type | Single Family |
| Community Name | 8211 - Stittsville (North) |
| Parking Space Total | 3 |
Building
| Bathroom Total | 2 |
| Bedrooms Above Ground | 2 |
| Bedrooms Total | 2 |
| Appliances | Blinds, Dishwasher, Dryer, Hood Fan, Water Heater, Stove, Washer, Refrigerator |
| Construction Style Attachment | Attached |
| Cooling Type | Central Air Conditioning |
| Exterior Finish | Brick, Vinyl Siding |
| Foundation Type | Poured Concrete |
| Half Bath Total | 1 |
| Heating Fuel | Natural Gas |
| Heating Type | Forced Air |
| Stories Total | 3 |
| Size Interior | 1100 - 1500 Sqft |
| Type | Row / Townhouse |
| Utility Water | Municipal Water |
Parking
| Attached Garage | |
| Garage |
Land
| Acreage | No |
| Sewer | Sanitary Sewer |
| Size Depth | 44 Ft ,3 In |
| Size Frontage | 21 Ft |
| Size Irregular | 21 X 44.3 Ft |
| Size Total Text | 21 X 44.3 Ft |
| Zoning Description | R3yy |
Rooms
| Level | Type | Length | Width | Dimensions |
|---|---|---|---|---|
| Second Level | Kitchen | 3.017 m | 2.773 m | 3.017 m x 2.773 m |
| Second Level | Living Room | 3.048 m | 1 m | 3.048 m x 1 m |
| Second Level | Dining Room | 3.383 m | 2.225 m | 3.383 m x 2.225 m |
| Third Level | Primary Bedroom | 4.572 m | 3.078 m | 4.572 m x 3.078 m |
| Third Level | Bedroom 2 | 3.017 m | 2.773 m | 3.017 m x 2.773 m |
| Third Level | Bathroom | 2.468 m | 1.524 m | 2.468 m x 1.524 m |
| Main Level | Foyer | 2.59 m | 2.651 m | 2.59 m x 2.651 m |
| Main Level | Laundry Room | 2.773 m | 1.767 m | 2.773 m x 1.767 m |
https://www.realtor.ca/real-estate/28322650/308-mykonos-crescent-ottawa-8211-stittsville-north
Interested?
Contact us for more information

Joanne Gauthier
Broker of Record
www.equityone.ca/
6951 South Village Drive
Ottawa, Ontario K4P 0A3
(613) 434-1521






















