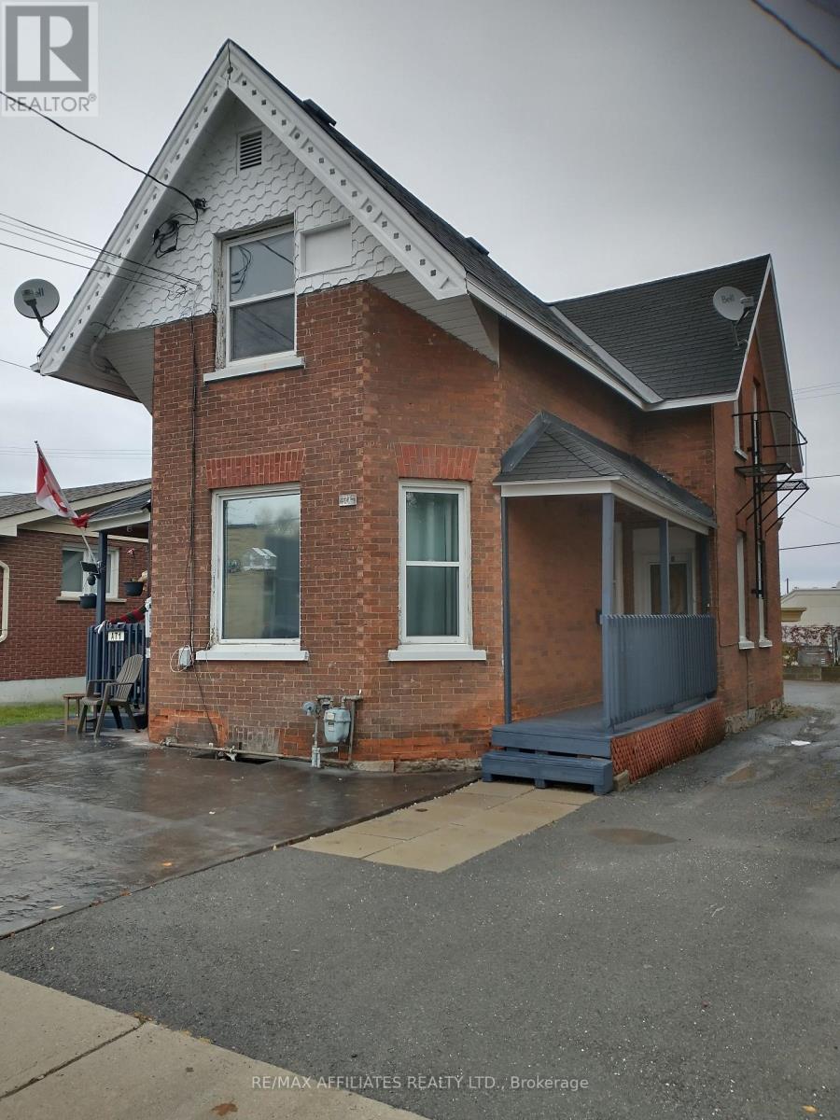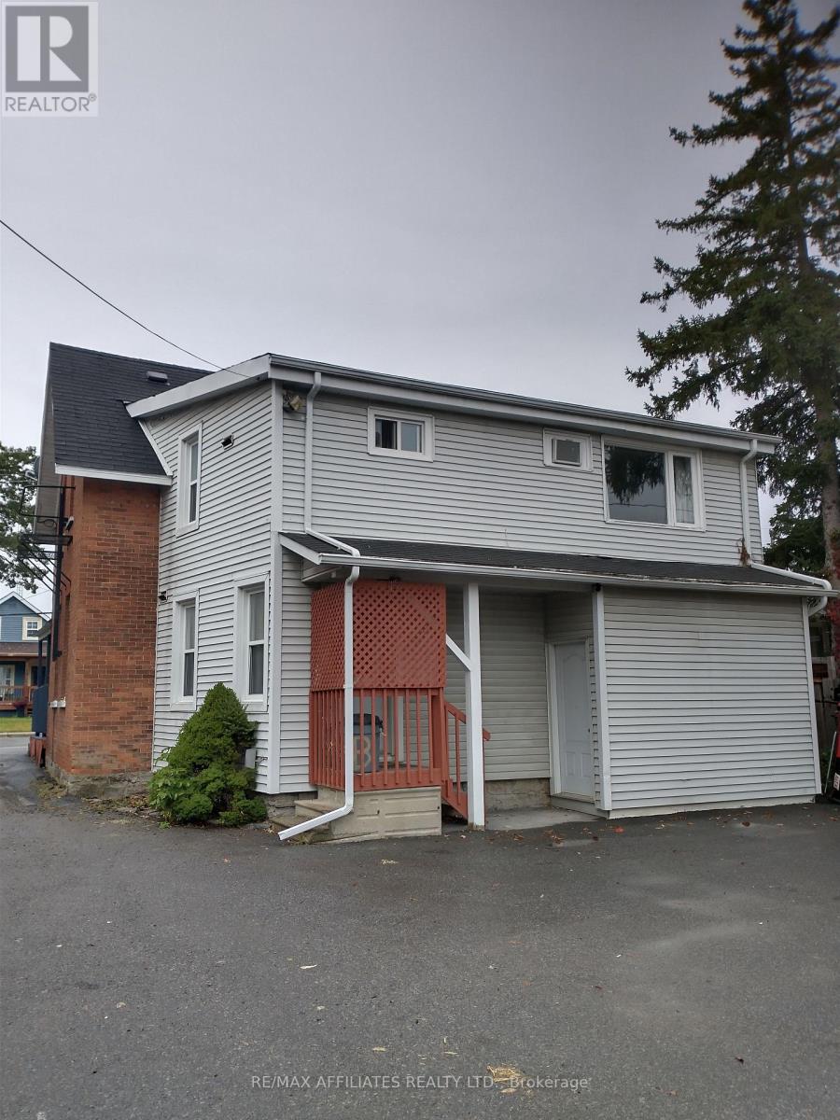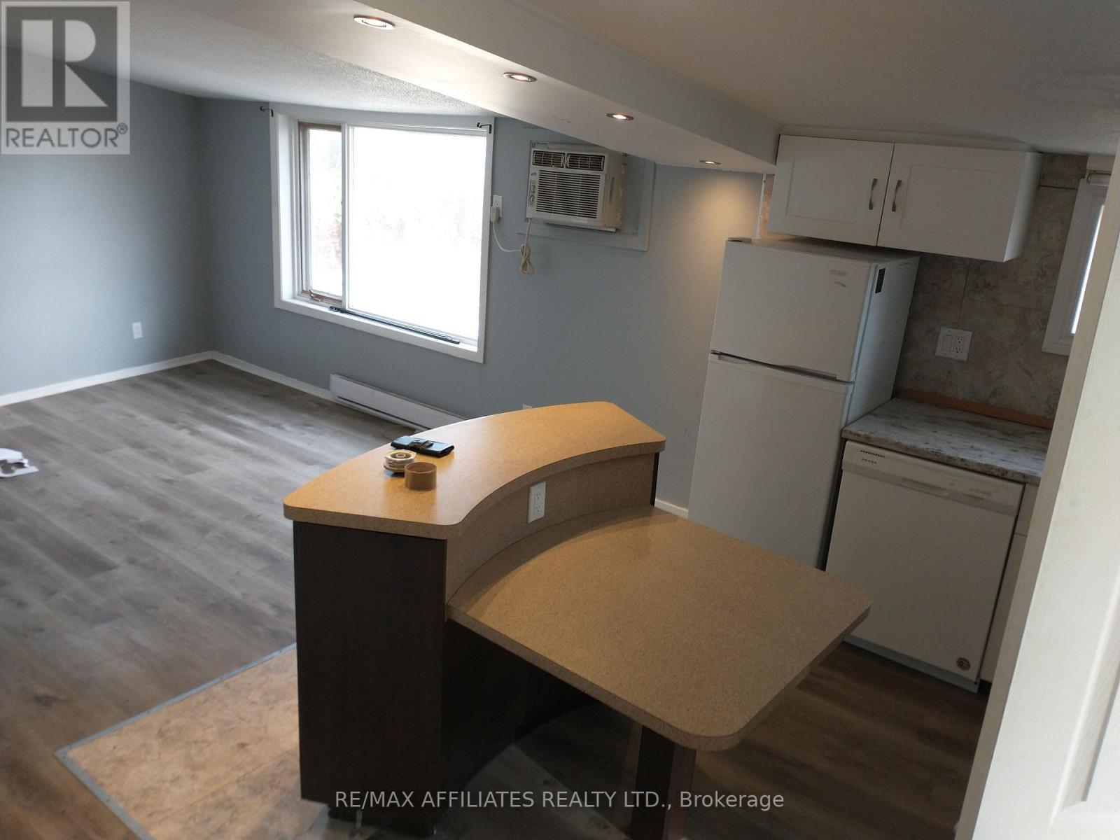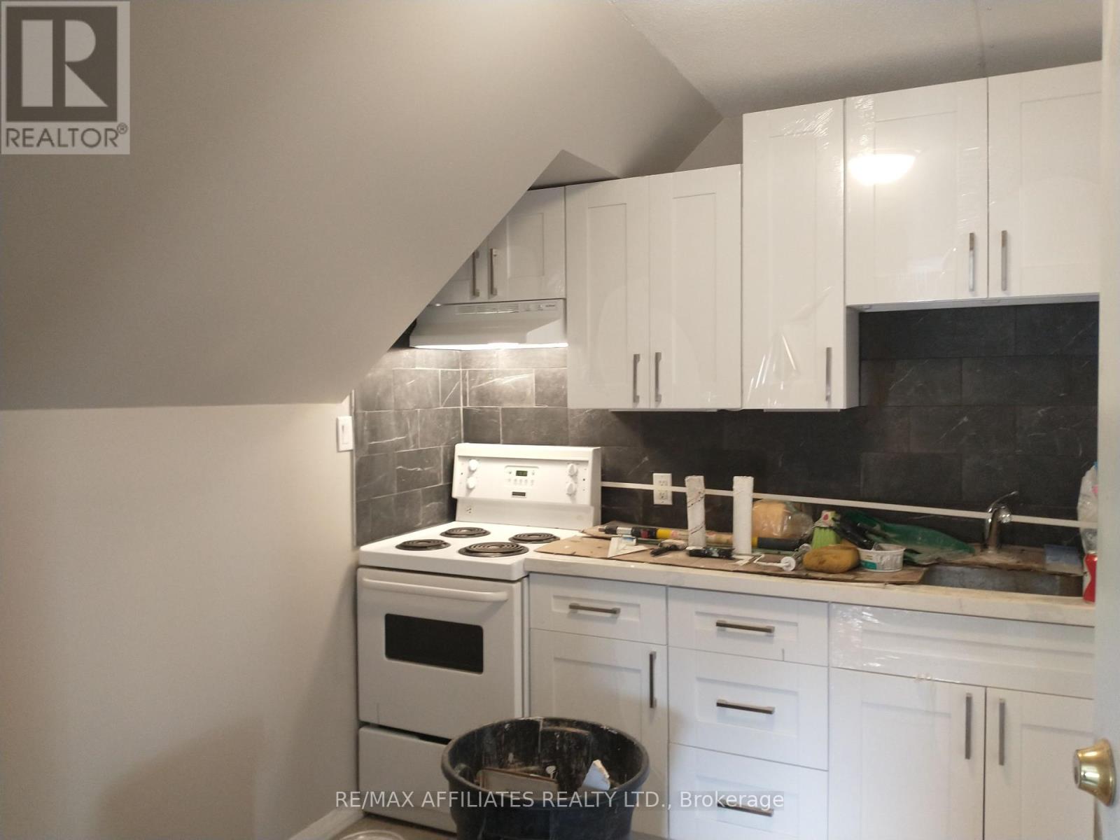71 Mcgonigal Street W Arnprior, Ontario K7S 1M2
$698,800
Opportunity to own this 4 plex in the heart of Arnprior. Fully leased and on a quiet street. Three units have had recent full renovations. Adult occupied non smoking building. Great tenants who pay their rent on time every month. Separate hydro meters for each unit, tenants pay hydro. Four parking spaces included in the rents. Full rent roll available as well as operating costs. Rents total $48900.00 per year and operating cost $8752.00 so net $39,788.00. Full rent roll available. Vendor will consider holding a partial mortgage. (id:48755)
Property Details
| MLS® Number | X12158167 |
| Property Type | Multi-family |
| Community Name | 550 - Arnprior |
| Equipment Type | Water Heater |
| Features | Irregular Lot Size, Flat Site, Paved Yard |
| Parking Space Total | 4 |
| Rental Equipment Type | Water Heater |
Building
| Bathroom Total | 4 |
| Bedrooms Above Ground | 4 |
| Bedrooms Total | 4 |
| Age | 100+ Years |
| Amenities | Separate Electricity Meters |
| Appliances | Water Meter, Dryer, Stove, Washer, Window Air Conditioner, Refrigerator |
| Basement Development | Unfinished |
| Basement Type | Full (unfinished) |
| Cooling Type | Window Air Conditioner |
| Exterior Finish | Brick, Vinyl Siding |
| Fire Protection | Smoke Detectors |
| Flooring Type | Laminate, Vinyl, Tile, Hardwood |
| Foundation Type | Stone |
| Heating Fuel | Natural Gas |
| Heating Type | Forced Air |
| Stories Total | 2 |
| Size Interior | 2000 - 2500 Sqft |
| Type | Fourplex |
| Utility Water | Municipal Water |
Parking
| No Garage |
Land
| Acreage | No |
| Sewer | Sanitary Sewer |
| Size Depth | 93 Ft ,2 In |
| Size Frontage | 26 Ft ,6 In |
| Size Irregular | 26.5 X 93.2 Ft |
| Size Total Text | 26.5 X 93.2 Ft |
| Zoning Description | Mu/c |
Rooms
| Level | Type | Length | Width | Dimensions |
|---|---|---|---|---|
| Second Level | Kitchen | 3.35 m | 3.65 m | 3.35 m x 3.65 m |
| Second Level | Bathroom | 2.1 m | 3.04 m | 2.1 m x 3.04 m |
| Second Level | Living Room | 4.26 m | 3.88 m | 4.26 m x 3.88 m |
| Second Level | Kitchen | 3.27 m | 3.96 m | 3.27 m x 3.96 m |
| Second Level | Bathroom | 1.99 m | 2.01 m | 1.99 m x 2.01 m |
| Second Level | Bedroom | 2.79 m | 3.29 m | 2.79 m x 3.29 m |
| Second Level | Living Room | 4.2 m | 3.44 m | 4.2 m x 3.44 m |
| Second Level | Bedroom | 3 m | 3.53 m | 3 m x 3.53 m |
| Ground Level | Living Room | 4.26 m | 3.96 m | 4.26 m x 3.96 m |
| Ground Level | Kitchen | 2.13 m | 3.35 m | 2.13 m x 3.35 m |
| Ground Level | Bedroom | 3.04 m | 3.96 m | 3.04 m x 3.96 m |
| Ground Level | Bathroom | 1.21 m | 2.01 m | 1.21 m x 2.01 m |
| Ground Level | Living Room | 5.18 m | 3.35 m | 5.18 m x 3.35 m |
| Ground Level | Kitchen | 4.05 m | 3.35 m | 4.05 m x 3.35 m |
| Ground Level | Bedroom | 3.04 m | 3.96 m | 3.04 m x 3.96 m |
| Ground Level | Bathroom | 1.19 m | 3.04 m | 1.19 m x 3.04 m |
Utilities
| Cable | Installed |
| Electricity | Installed |
| Sewer | Installed |
https://www.realtor.ca/real-estate/28334194/71-mcgonigal-street-w-arnprior-550-arnprior
Interested?
Contact us for more information
F. Dwight Delahunt
Salesperson
www.anne-dwight.com/

1180 Place D'orleans Dr Unit 3
Ottawa, Ontario K1C 7K3
(613) 837-0000
(613) 837-0005
www.remaxaffiliates.ca/














