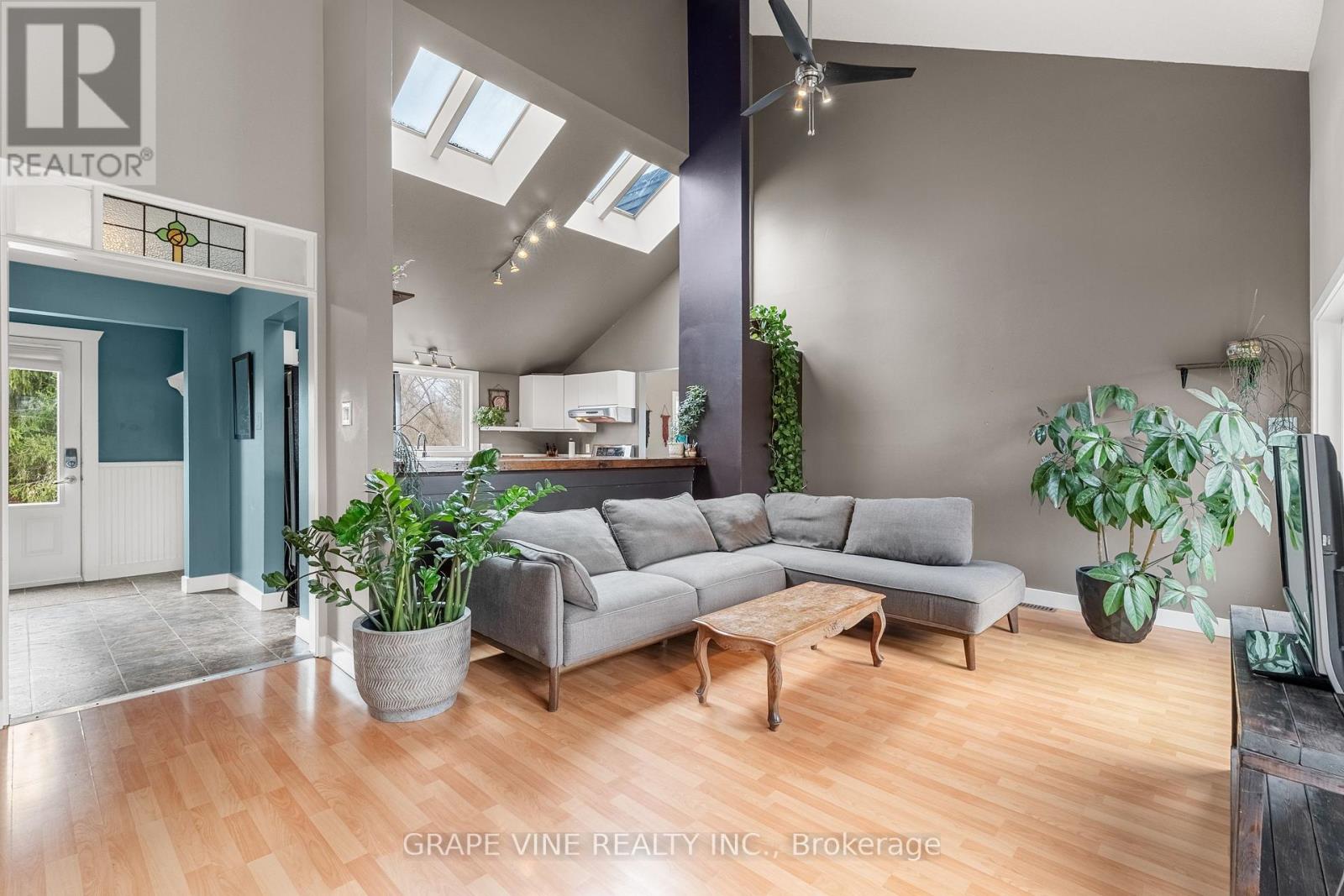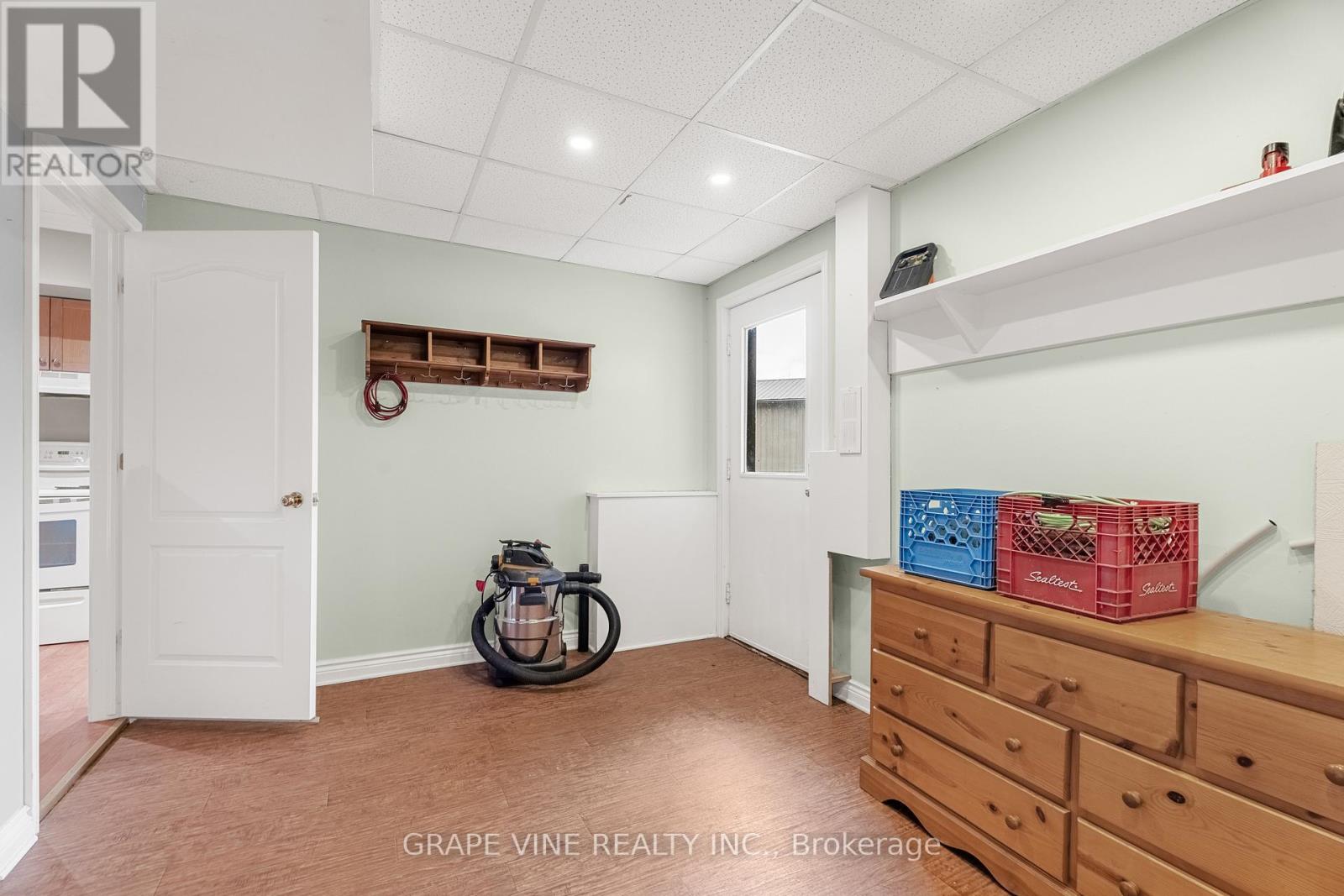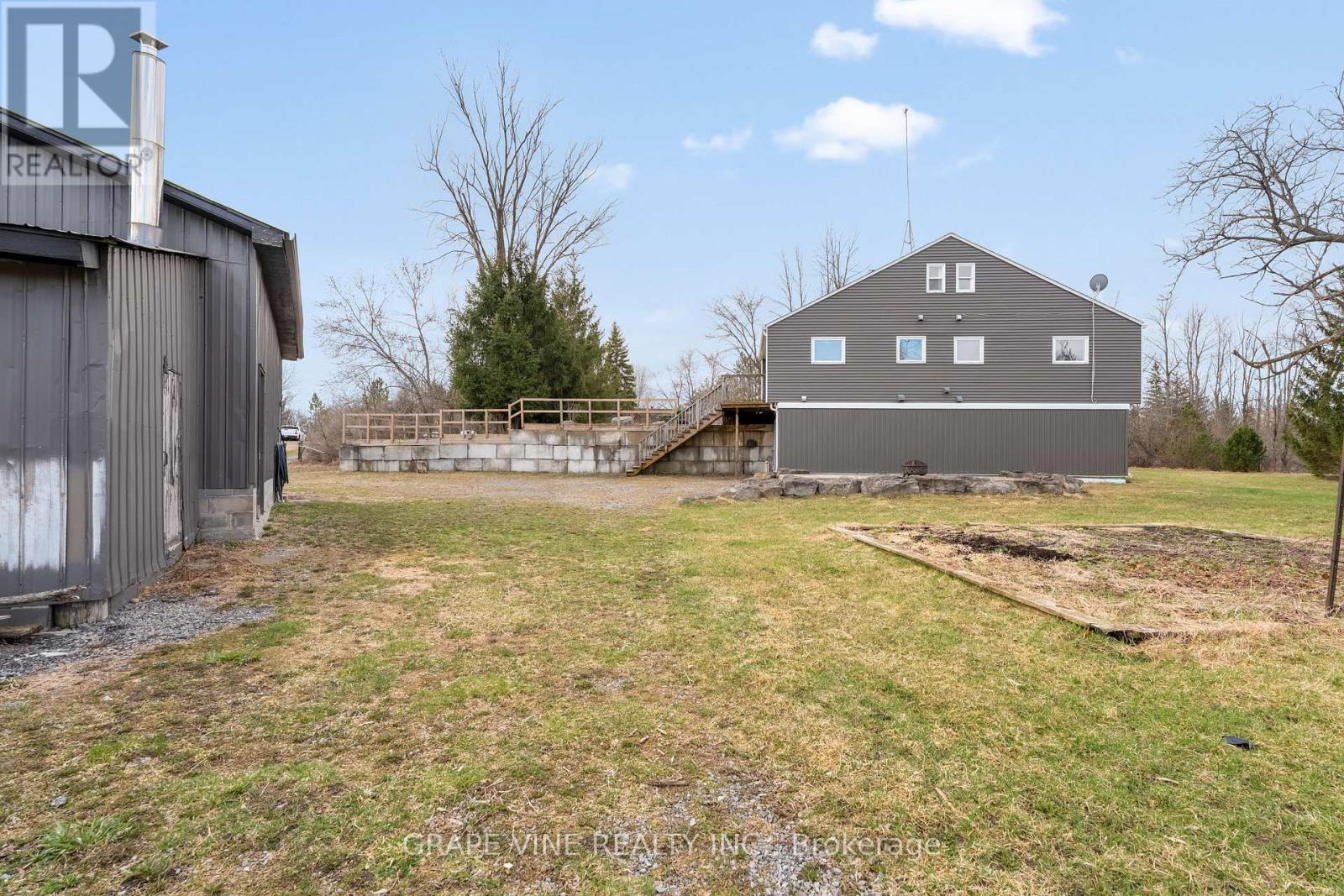1507 Century Road E Ottawa, Ontario K0A 2E0
6 Bedroom
3 Bathroom
700 - 1100 sqft
Central Air Conditioning
Forced Air
Acreage
$1,100,000
Bright 4 bedroom, 2 storey home with walk out granny suite on lower level and 2 additional rooms in upstairs loft area. Is on 5 private acres and includes large detached garage/workshop and 40'x60' coverall. Additional features include chicken coop, established gardens and a flowing creek that borders the property.5 minutes to the town of Manotick. (id:48755)
Property Details
| MLS® Number | X12158079 |
| Property Type | Single Family |
| Community Name | 8004 - Manotick South to Roger Stevens |
| Features | Irregular Lot Size, In-law Suite |
| Parking Space Total | 11 |
Building
| Bathroom Total | 3 |
| Bedrooms Above Ground | 4 |
| Bedrooms Below Ground | 2 |
| Bedrooms Total | 6 |
| Age | 31 To 50 Years |
| Appliances | Dishwasher, Dryer, Microwave, Stove, Washer, Refrigerator |
| Basement Development | Finished |
| Basement Features | Walk Out |
| Basement Type | N/a (finished) |
| Construction Style Attachment | Detached |
| Cooling Type | Central Air Conditioning |
| Exterior Finish | Vinyl Siding |
| Half Bath Total | 1 |
| Heating Fuel | Propane |
| Heating Type | Forced Air |
| Stories Total | 2 |
| Size Interior | 700 - 1100 Sqft |
| Type | House |
| Utility Water | Drilled Well |
Parking
| Detached Garage | |
| Garage |
Land
| Acreage | Yes |
| Sewer | Septic System |
| Size Irregular | 1053.5 X 404.9 Acre ; Lot Size Highly Irregular |
| Size Total Text | 1053.5 X 404.9 Acre ; Lot Size Highly Irregular|2 - 4.99 Acres |
| Zoning Description | Ag2 |
Rooms
| Level | Type | Length | Width | Dimensions |
|---|---|---|---|---|
| Second Level | Loft | 4.79 m | 1.86 m | 4.79 m x 1.86 m |
| Second Level | Loft | 3.08 m | 2.5 m | 3.08 m x 2.5 m |
| Basement | Bathroom | 2.16 m | 2.46 m | 2.16 m x 2.46 m |
| Basement | Bedroom | 4.17 m | 3.44 m | 4.17 m x 3.44 m |
| Basement | Bedroom 2 | 3.23 m | 4 m | 3.23 m x 4 m |
| Basement | Living Room | 7.04 m | 4.21 m | 7.04 m x 4.21 m |
| Basement | Kitchen | 3.1 m | 4 m | 3.1 m x 4 m |
| Basement | Mud Room | 3.99 m | 3.05 m | 3.99 m x 3.05 m |
| Main Level | Living Room | 5.79 m | 4.21 m | 5.79 m x 4.21 m |
| Main Level | Dining Room | 3.39 m | 3.41 m | 3.39 m x 3.41 m |
| Main Level | Kitchen | 4.14 m | 3.44 m | 4.14 m x 3.44 m |
| Main Level | Primary Bedroom | 6.13 m | 3.47 m | 6.13 m x 3.47 m |
| Main Level | Bedroom | 5.58 m | 3.05 m | 5.58 m x 3.05 m |
| Main Level | Bathroom | 2.77 m | 1.86 m | 2.77 m x 1.86 m |
| Main Level | Bathroom | 1.62 m | 2.52 m | 1.62 m x 2.52 m |
Utilities
| Cable | Installed |
Interested?
Contact us for more information
David Durocher
Salesperson

Grape Vine Realty Inc.
48 Cinnabar Way
Ottawa, Ontario K2S 1Y6
48 Cinnabar Way
Ottawa, Ontario K2S 1Y6
(613) 829-1000
(613) 695-9088




































