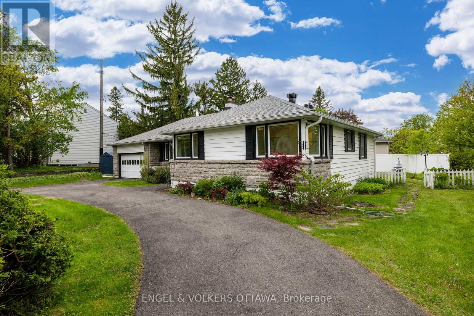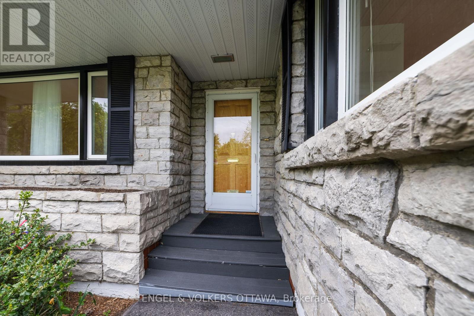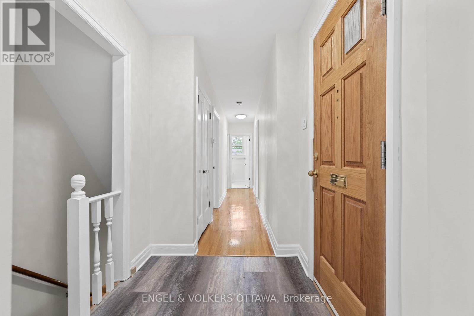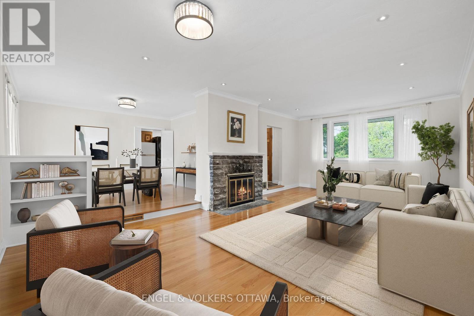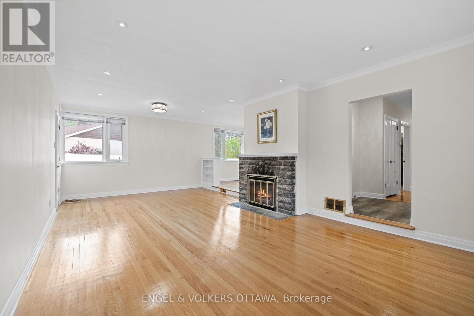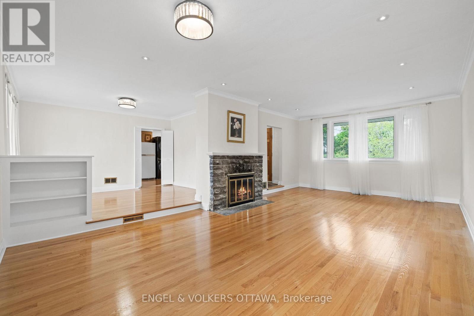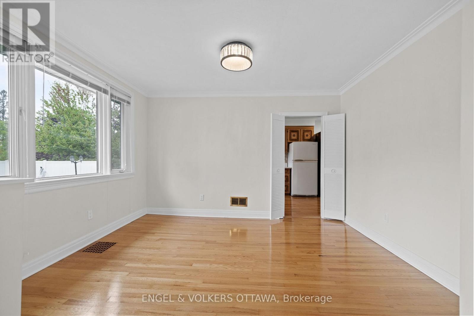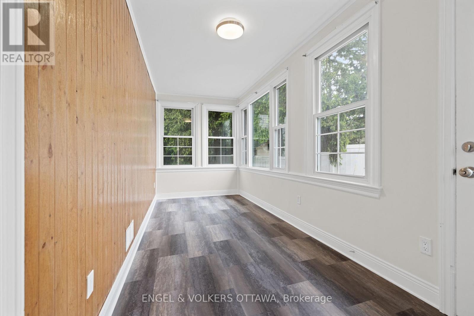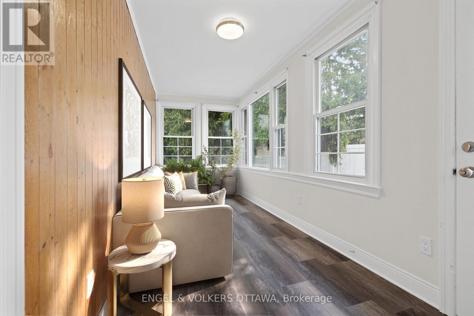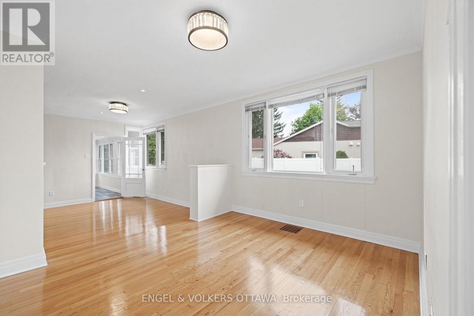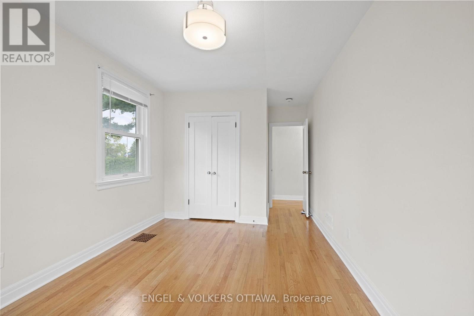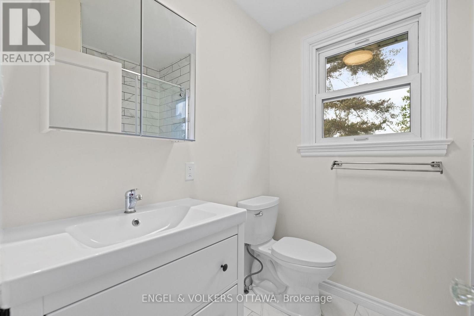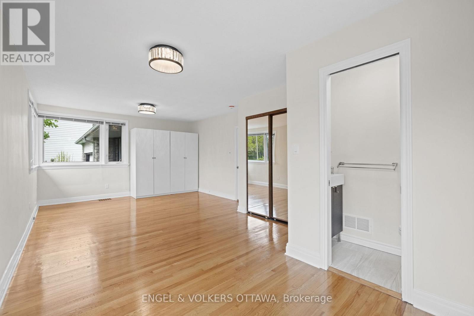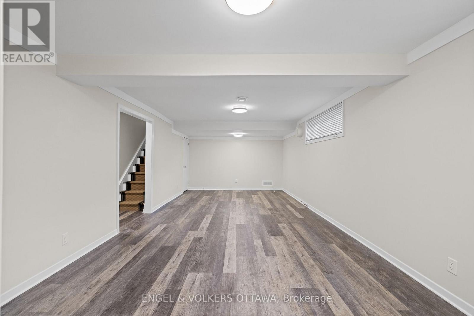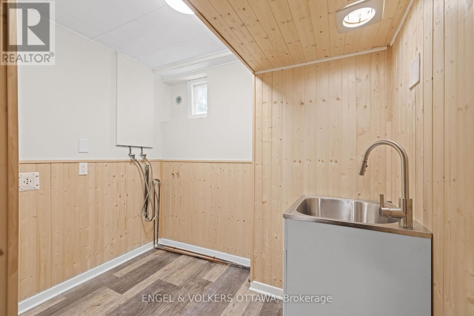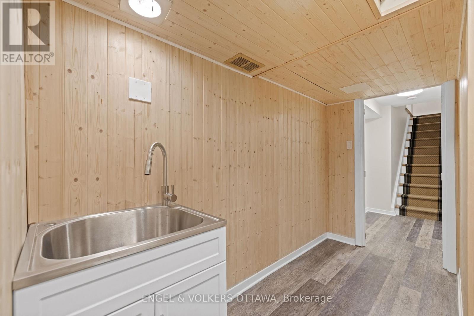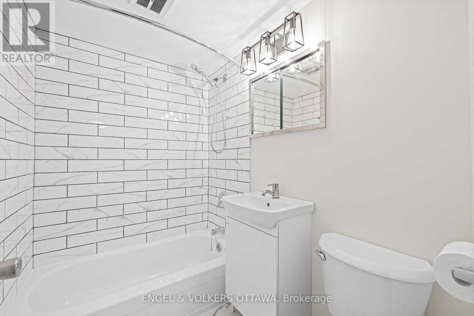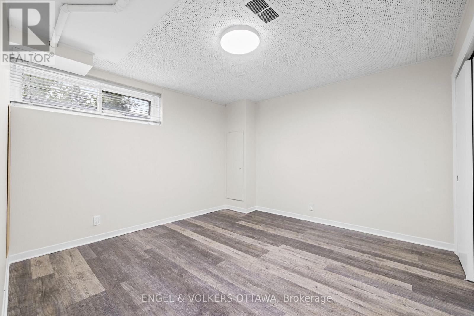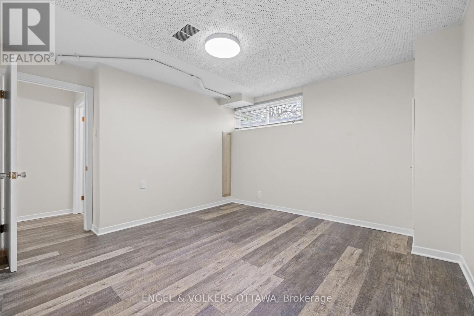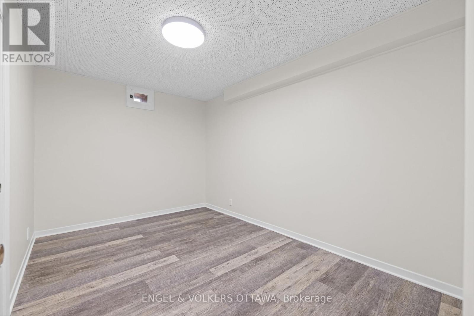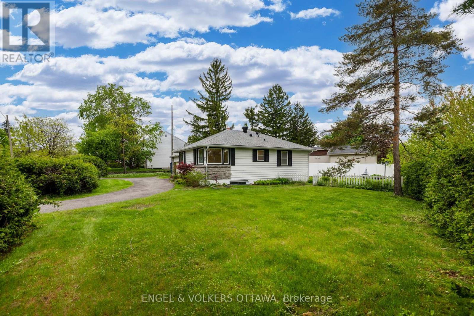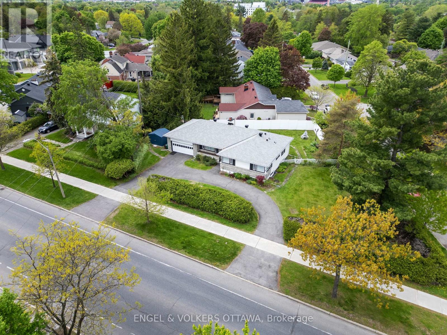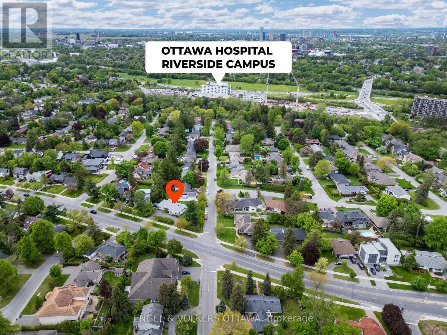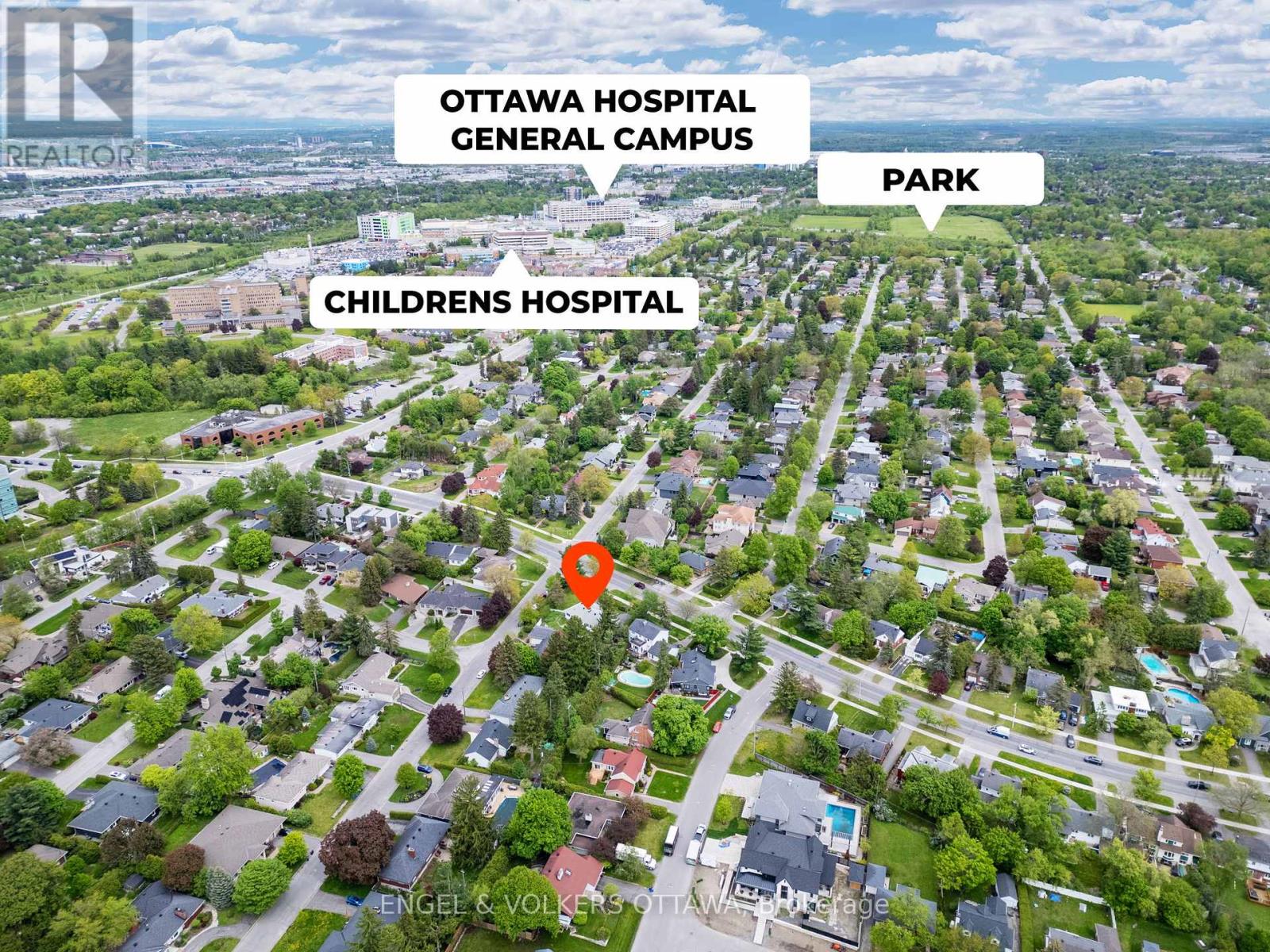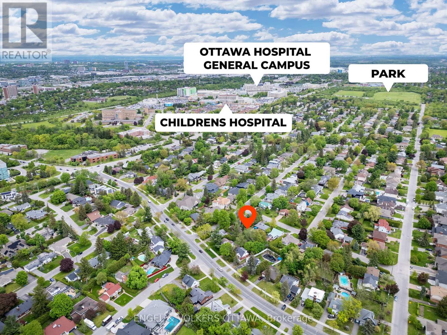1960 Alta Vista Drive Ottawa, Ontario K1H 7K8
$925,000
Proudly situated on a generous 127.77 ft x 113.5 ft corner lot at the intersection of Roger Road and Alta Vista, this beautiful stone bungalow offers timeless curb appeal and exceptional living in one of Ottawas most prestigious neighbourhoods.The main level welcomes you with a large circular driveway and a bright, spacious interior featuring newly finished hardwood floors, a functional eat-in kitchen with new quartz counter top, dining room and a cozy living room complete with a charming wood-burning fireplace. The sun-filled solarium provides the perfect spot to unwind while overlooking the private yard. Two well-sized bedrooms and a tastefully updated full bathroom complete this level.The fully finished lower level offers incredible versatility with a third bedroom, another updated bathroom, an expansive recreation room, and ample storage space ideal for growing families or those seeking extra room to work, relax, or entertain.Outside, enjoy the tranquil setting of mature trees, green space, and privacy . Double car garage with inside access. This prime location is close to top-rated schools, hospitals, shopping, parks, and just minutes to downtown Ottawa. (id:48755)
Property Details
| MLS® Number | X12165392 |
| Property Type | Single Family |
| Community Name | 3603 - Faircrest Heights |
| Parking Space Total | 5 |
Building
| Bathroom Total | 3 |
| Bedrooms Above Ground | 2 |
| Bedrooms Below Ground | 1 |
| Bedrooms Total | 3 |
| Amenities | Fireplace(s) |
| Appliances | Water Heater, Garage Door Opener Remote(s), Alarm System, Dishwasher, Dryer, Stove, Washer, Refrigerator |
| Architectural Style | Bungalow |
| Basement Development | Finished |
| Basement Type | N/a (finished) |
| Construction Style Attachment | Detached |
| Cooling Type | Central Air Conditioning |
| Exterior Finish | Stone |
| Fireplace Present | Yes |
| Fireplace Total | 1 |
| Foundation Type | Poured Concrete |
| Half Bath Total | 1 |
| Heating Fuel | Natural Gas |
| Heating Type | Forced Air |
| Stories Total | 1 |
| Size Interior | 1500 - 2000 Sqft |
| Type | House |
| Utility Water | Municipal Water |
Parking
| Attached Garage | |
| Garage | |
| Inside Entry | |
| Covered |
Land
| Acreage | No |
| Sewer | Sanitary Sewer |
| Size Depth | 113.5 M |
| Size Frontage | 127.77 M |
| Size Irregular | 127.8 X 113.5 M |
| Size Total Text | 127.8 X 113.5 M |
| Zoning Description | Residential |
Rooms
| Level | Type | Length | Width | Dimensions |
|---|---|---|---|---|
| Basement | Office | 3.96 m | 3.52 m | 3.96 m x 3.52 m |
| Basement | Bathroom | 2.13 m | 1.53 m | 2.13 m x 1.53 m |
| Basement | Utility Room | 7.47 m | 4.12 m | 7.47 m x 4.12 m |
| Basement | Recreational, Games Room | 9.06 m | 3.01 m | 9.06 m x 3.01 m |
| Basement | Laundry Room | 3.08 m | 2.47 m | 3.08 m x 2.47 m |
| Basement | Bedroom | 3.96 m | 2.68 m | 3.96 m x 2.68 m |
| Main Level | Foyer | 1.96 m | 1.87 m | 1.96 m x 1.87 m |
| Main Level | Bathroom | 0.88 m | 2.13 m | 0.88 m x 2.13 m |
| Main Level | Living Room | 7.47 m | 4.16 m | 7.47 m x 4.16 m |
| Main Level | Dining Room | 3.82 m | 3.19 m | 3.82 m x 3.19 m |
| Main Level | Kitchen | 5.36 m | 2.77 m | 5.36 m x 2.77 m |
| Main Level | Solarium | 5.66 m | 2.12 m | 5.66 m x 2.12 m |
| Main Level | Primary Bedroom | 7.05 m | 4.06 m | 7.05 m x 4.06 m |
| Main Level | Bedroom 2 | 5.36 m | 2.95 m | 5.36 m x 2.95 m |
https://www.realtor.ca/real-estate/28349600/1960-alta-vista-drive-ottawa-3603-faircrest-heights
Interested?
Contact us for more information

Lena Maione
Salesperson
787 Bank St Unit 2nd Floor
Ottawa, Ontario K1S 3V5
(613) 422-8688
(613) 422-6200
ottawacentral.evrealestate.com/
Alexandra Maione
Salesperson
ottawacentral.evrealestate.com/
787 Bank St Unit 2nd Floor
Ottawa, Ontario K1S 3V5
(613) 422-8688
(613) 422-6200
ottawacentral.evrealestate.com/


