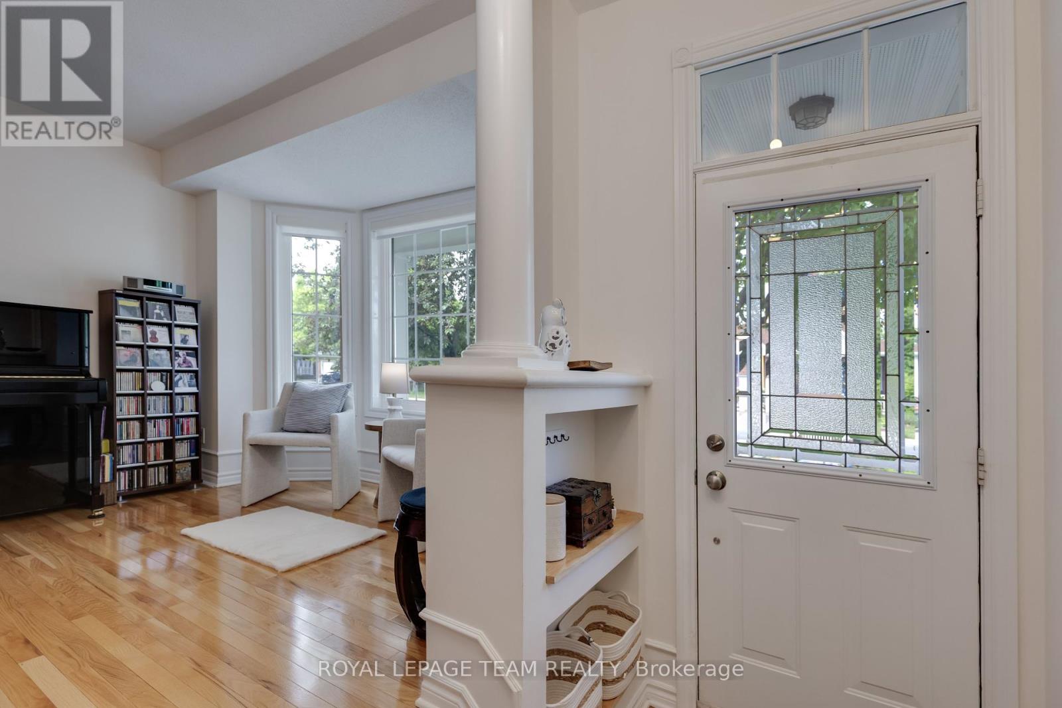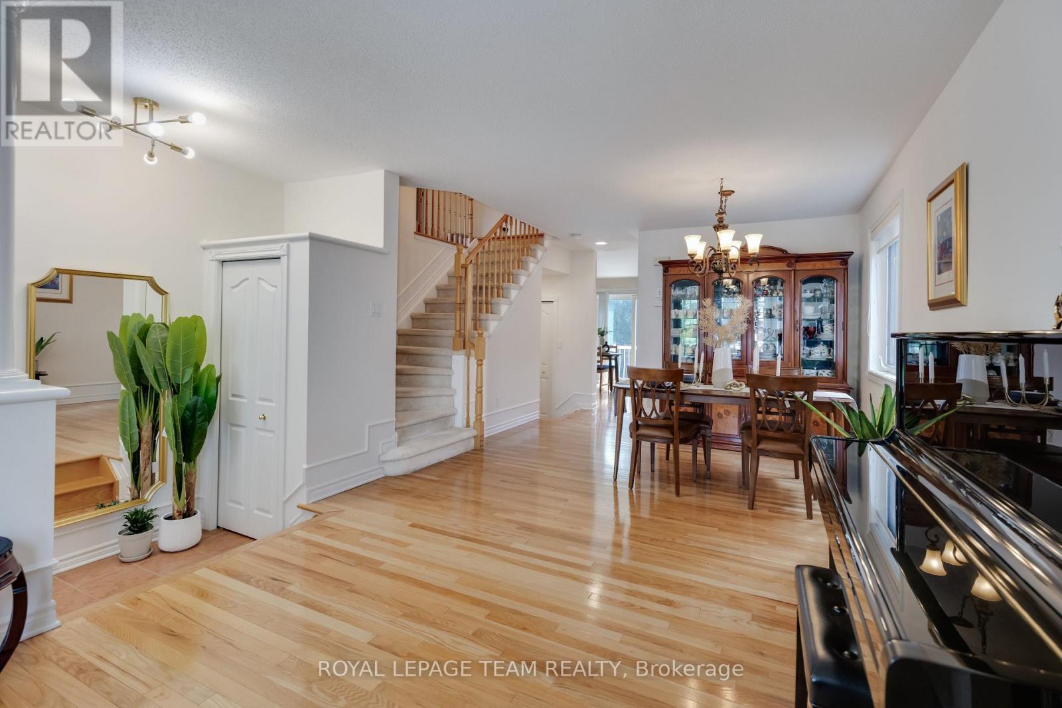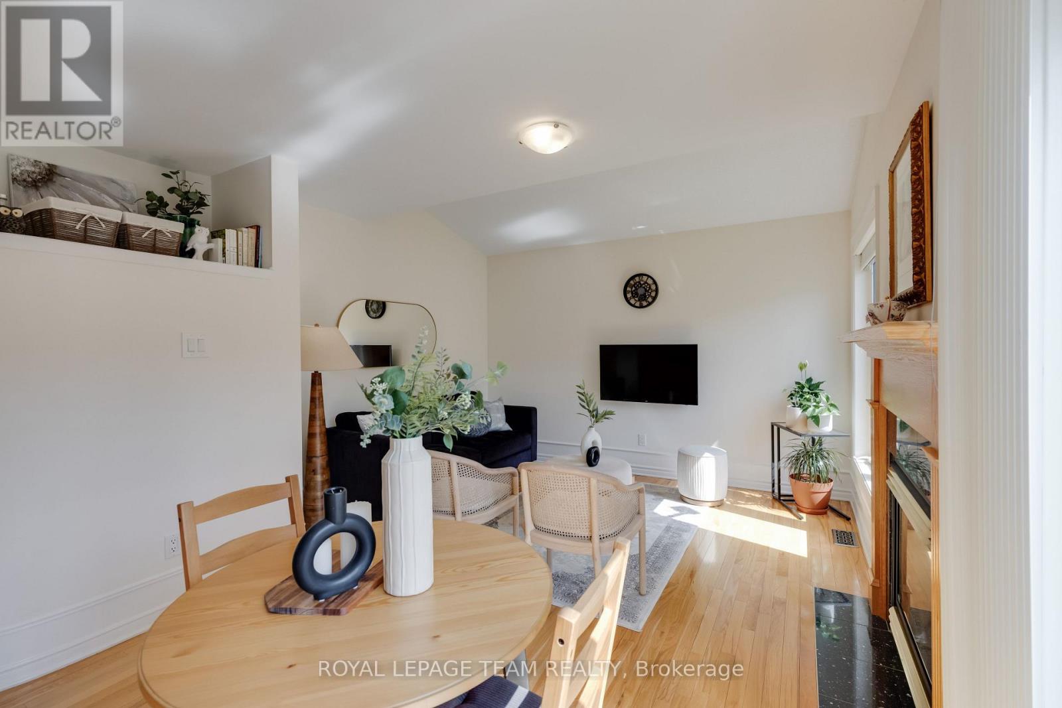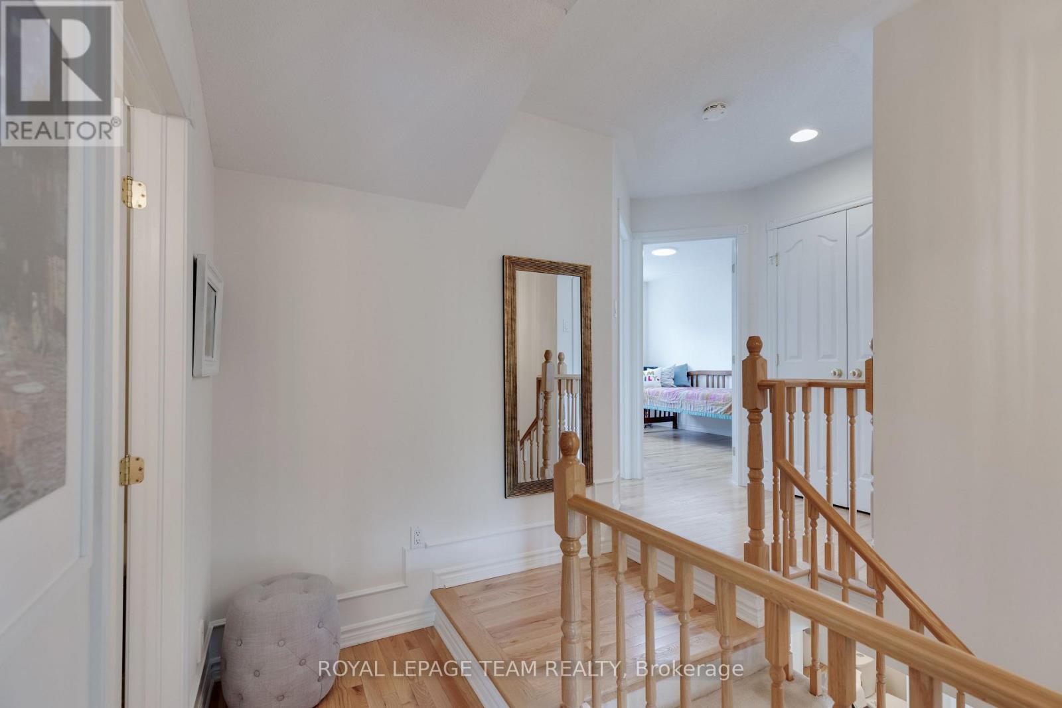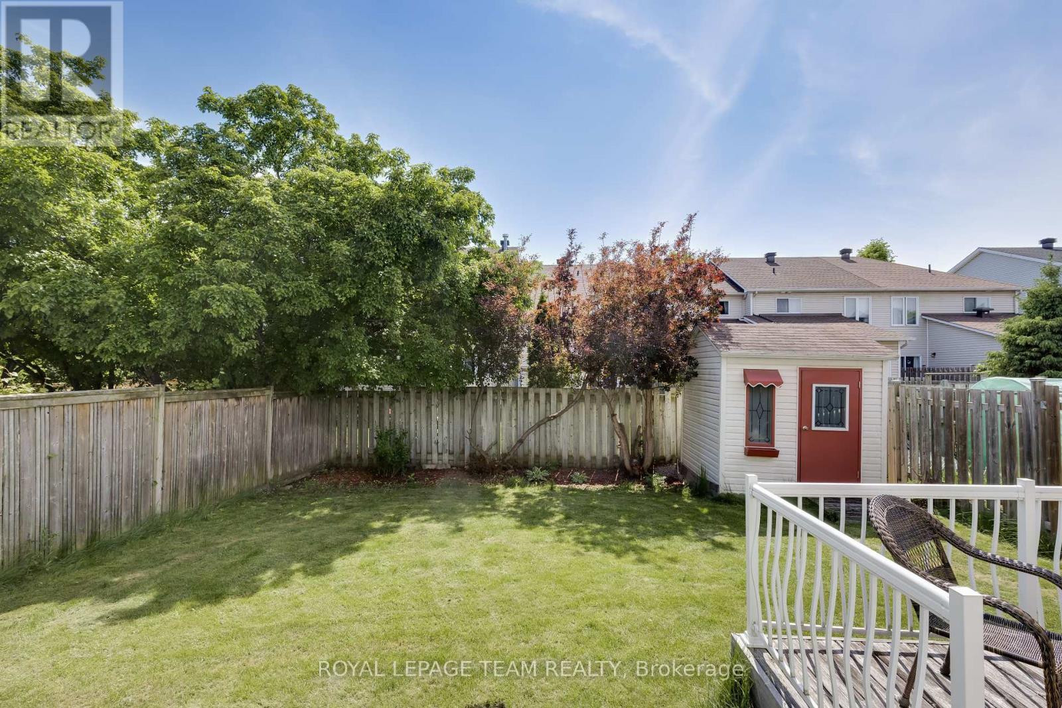18 Drysdale Street Ottawa, Ontario K2K 3L3
$839,900
CONDITIONAL SOLD!!! Waiting for the Deposit! This beautifully maintained and upgraded 4-bedroom Urbandale built detached home is a rare find in Kanatas sought-after Village Green community. Offering 2.5 bathrooms, a finished basement, and parking for up to 3 vehicles (1 garage + 2 driveway), this home checks all the boxes for space, location, and modern comfort.The extra-wide front porch enhances curb appeal. The main level features hardwood floors, a large bay window in the living room that fills the space with natural light, and a seamless open layout between living and dining areas. The kitchen was updated in 2020 with new countertops, faucet, and cabinet hardware, and includes a fridge, stove, dishwasher, and hood fan (all replaced in 2017). The bright family room offers a high sloped ceiling and gas fireplace ideal for everyday gatherings. The powder room was also refreshed in 2020. Upstairs offers hardwood flooring throughout all 4 bedrooms. The primary bedroom features 3 pcs ensuite, a large bay window and double closets. One of the secondary bedrooms also has a sloped ceiling, adding charm. A shared full bathroom completes the upper level. The finished basement (2017) includes two oversized upgraded windows and offers versatile space for a gym, rec room, or home office. Laundry area includes a washer (2020) and dryer (2023). The deep, Southwest-facing backyard is perfect for gardening, outdoor dining, or summer BBQs, and comes with a good-sized shed for extra storage.Owned hot water tank. All blinds throughout, no drapes or tracks. Located within walking distance to top-rated elementary & high schools, multiple parks, tennis courts, a public library, and community center. Just 1 minute to Hwy 417 and minutes to Kanata Centrum. A truly rarely offered 4-bedroom detached home in a top-tier location, ready for you to move in and enjoy. (id:48755)
Property Details
| MLS® Number | X12187166 |
| Property Type | Single Family |
| Community Name | 9001 - Kanata - Beaverbrook |
| Amenities Near By | Park |
| Parking Space Total | 3 |
Building
| Bathroom Total | 3 |
| Bedrooms Above Ground | 4 |
| Bedrooms Total | 4 |
| Age | 16 To 30 Years |
| Amenities | Fireplace(s) |
| Appliances | Garage Door Opener Remote(s), Water Heater, Blinds, Central Vacuum, Dishwasher, Dryer, Garage Door Opener, Hood Fan, Humidifier, Storage Shed, Stove, Washer, Refrigerator |
| Basement Development | Finished |
| Basement Type | Full (finished) |
| Construction Style Attachment | Detached |
| Cooling Type | Central Air Conditioning |
| Exterior Finish | Brick |
| Fireplace Present | Yes |
| Fireplace Total | 1 |
| Foundation Type | Concrete |
| Half Bath Total | 1 |
| Heating Fuel | Natural Gas |
| Heating Type | Forced Air |
| Stories Total | 2 |
| Size Interior | 1500 - 2000 Sqft |
| Type | House |
| Utility Water | Municipal Water |
Parking
| Attached Garage | |
| Garage |
Land
| Acreage | No |
| Fence Type | Fenced Yard |
| Land Amenities | Park |
| Sewer | Sanitary Sewer |
| Size Depth | 100 Ft ,1 In |
| Size Frontage | 36 Ft ,1 In |
| Size Irregular | 36.1 X 100.1 Ft |
| Size Total Text | 36.1 X 100.1 Ft |
| Zoning Description | Residential |
Rooms
| Level | Type | Length | Width | Dimensions |
|---|---|---|---|---|
| Second Level | Bathroom | Measurements not available | ||
| Second Level | Primary Bedroom | 4.01 m | 3.91 m | 4.01 m x 3.91 m |
| Second Level | Bedroom | 3.73 m | 3.04 m | 3.73 m x 3.04 m |
| Second Level | Bedroom | 3.65 m | 2.74 m | 3.65 m x 2.74 m |
| Second Level | Bedroom | 3.04 m | 2.99 m | 3.04 m x 2.99 m |
| Second Level | Bathroom | Measurements not available | ||
| Basement | Recreational, Games Room | Measurements not available | ||
| Basement | Utility Room | Measurements not available | ||
| Main Level | Living Room | 6.62 m | 3.3 m | 6.62 m x 3.3 m |
| Main Level | Family Room | 3.96 m | 3.7 m | 3.96 m x 3.7 m |
| Main Level | Kitchen | 3.96 m | 3.3 m | 3.96 m x 3.3 m |
https://www.realtor.ca/real-estate/28397341/18-drysdale-street-ottawa-9001-kanata-beaverbrook
Interested?
Contact us for more information

Lei Guo
Broker
www.leiguorealty.com/
www.facebook.com/LeiGuoRealEstate/
www.linkedin.com/in/lei-guo-02137628/

484 Hazeldean Road, Unit #1
Ottawa, Ontario K2L 1V4
(613) 592-6400
(613) 592-4945
www.teamrealty.ca/





