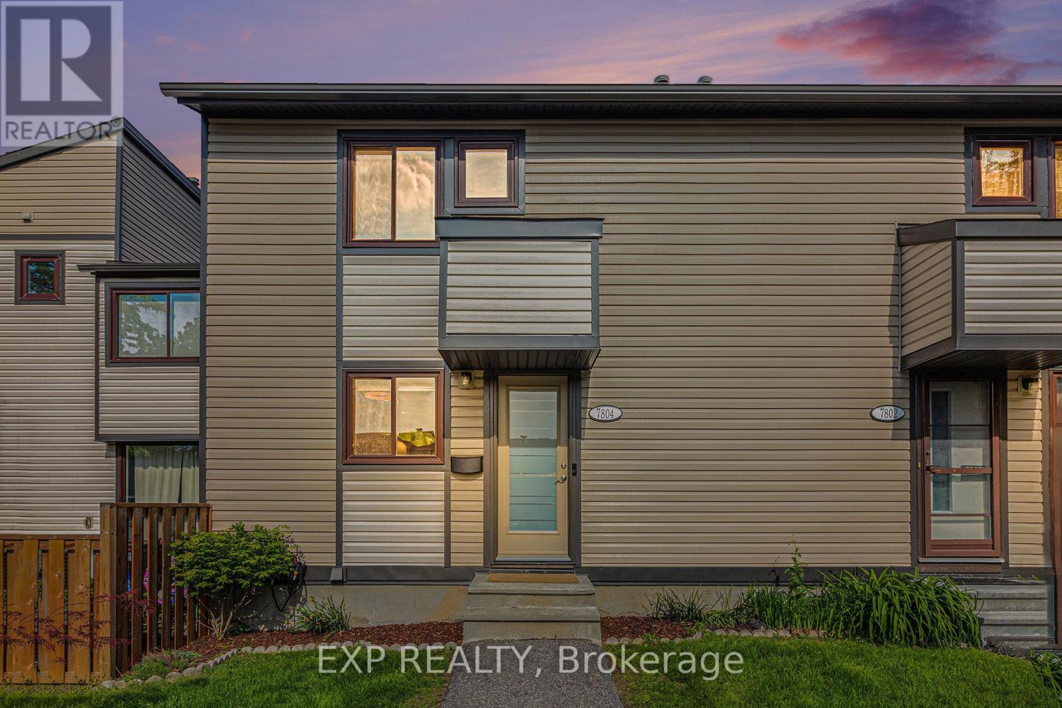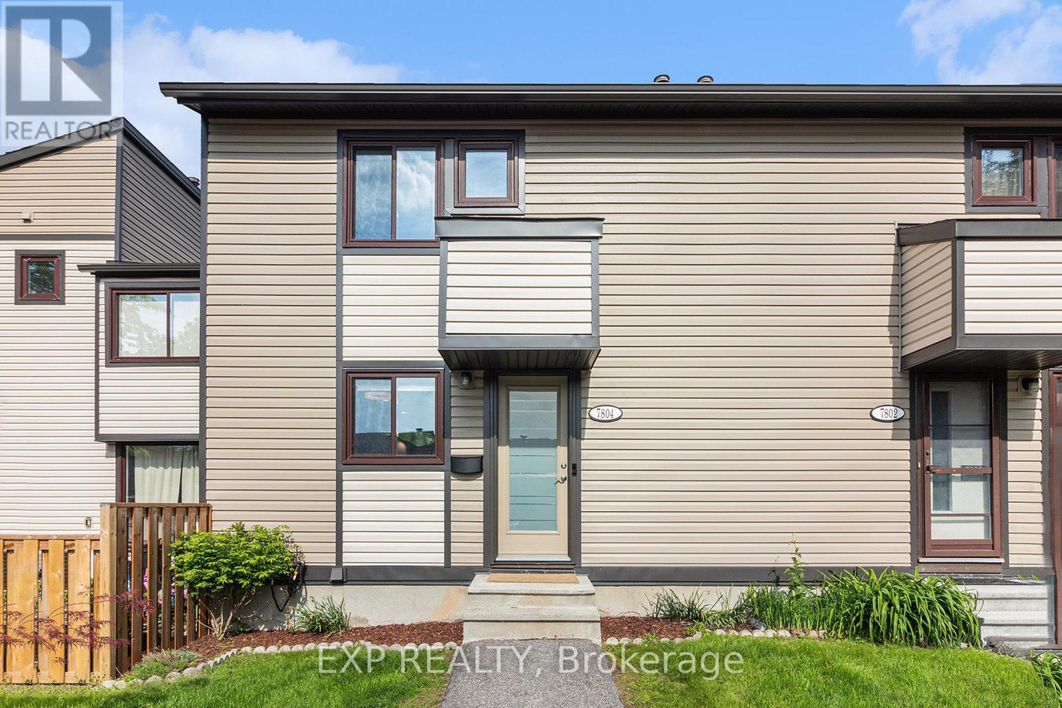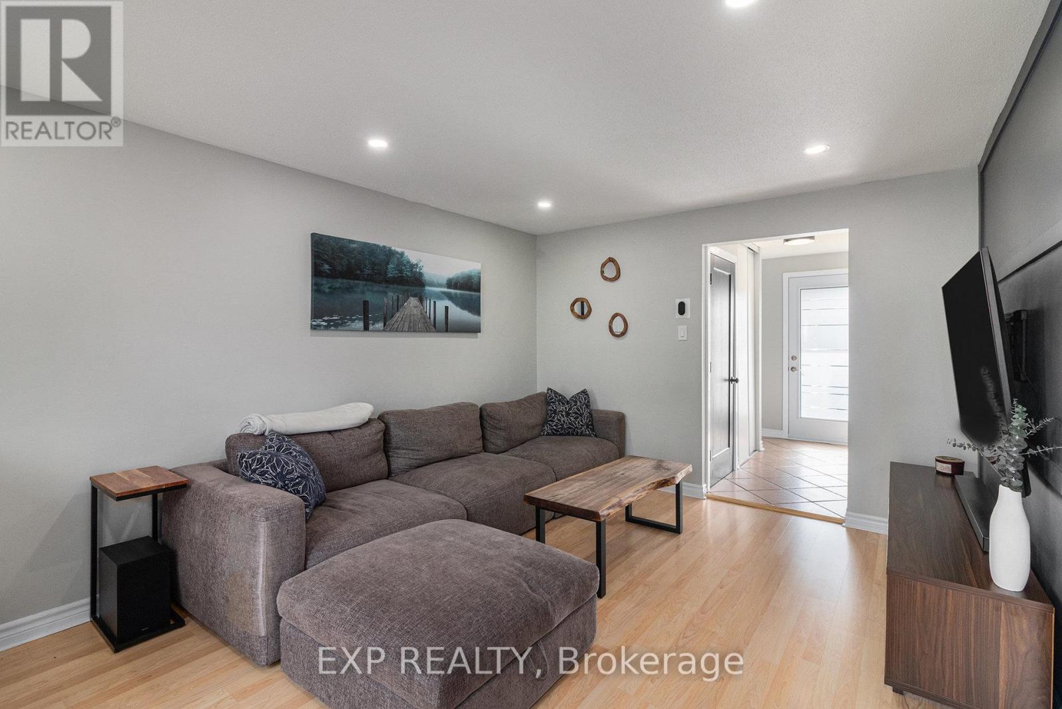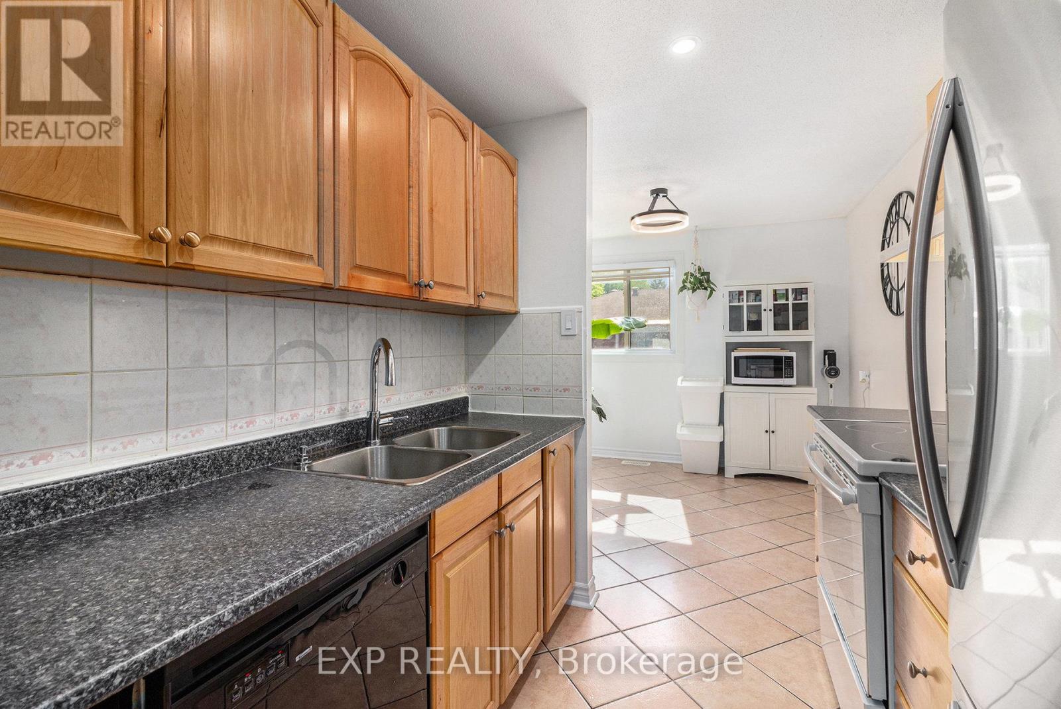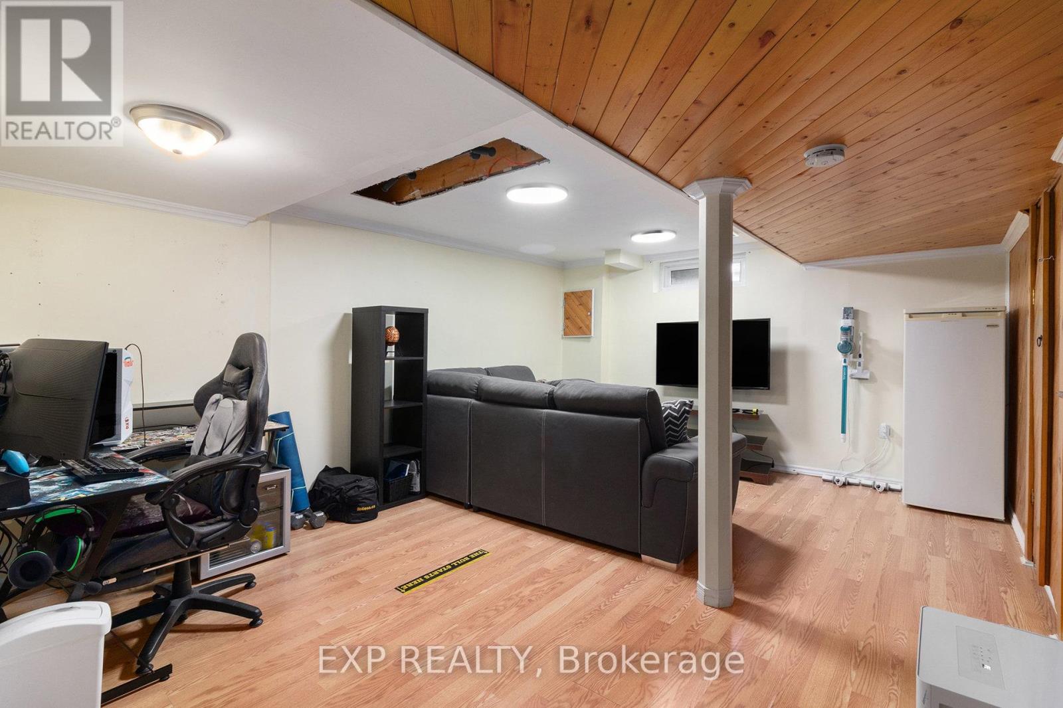7804 Jeanne D'arc Boulevard Ottawa, Ontario K1C 2E9
$410,000Maintenance, Water, Insurance
$454 Monthly
Maintenance, Water, Insurance
$454 MonthlyWelcome to 7804 Jeanne D'Arc Blvd. Stylish, Spacious & Move-In Ready! This beautifully maintained 3-bedroom, 2-bathroom condo townhome in the heart of Orléans offers the perfect balance of comfort, convenience, and value. Ideal for first-time buyers, growing families, or investors, this turnkey home features a smart layout and an unbeatable location. Step inside to a bright and open main level with a functional floor plan that flows seamlessly through the spacious living and dining areas perfect for relaxing or entertaining. Large windows fill the space with natural light, creating a warm and inviting atmosphere throughout. Upstairs, you'll find three generously sized bedrooms and a fully renovated main bathroom with modern finishes and a fresh, contemporary feel. The finished lower level adds even more versatility with a cozy rec room, second bathroom, laundry area, and plenty of storage. Enjoy the outdoors in your private, fenced backyard ideal for BBQs, morning coffee, or unwinding after a long day. A dedicated parking space adds everyday convenience, and you're just steps from parks, schools, the Ottawa River pathway, Place d'Orléans, and the soon-to-open Jeanne D'Arc LRT station. Whether you're entering the market or looking to downsize in comfort, 7804 Jeanne D'Arc Blvd is a home that checks all the right boxes. Come see it for yourself! (id:48755)
Property Details
| MLS® Number | X12194496 |
| Property Type | Single Family |
| Community Name | 2005 - Convent Glen North |
| Community Features | Pet Restrictions |
| Equipment Type | Water Heater |
| Parking Space Total | 1 |
| Rental Equipment Type | Water Heater |
Building
| Bathroom Total | 2 |
| Bedrooms Above Ground | 3 |
| Bedrooms Total | 3 |
| Age | 31 To 50 Years |
| Appliances | Water Heater, Dishwasher, Dryer, Hood Fan, Stove, Washer, Refrigerator |
| Basement Development | Finished |
| Basement Type | N/a (finished) |
| Cooling Type | Central Air Conditioning |
| Exterior Finish | Vinyl Siding |
| Half Bath Total | 1 |
| Heating Fuel | Natural Gas |
| Heating Type | Forced Air |
| Stories Total | 2 |
| Size Interior | 1000 - 1199 Sqft |
| Type | Row / Townhouse |
Parking
| No Garage |
Land
| Acreage | No |
| Fence Type | Fenced Yard |
Rooms
| Level | Type | Length | Width | Dimensions |
|---|---|---|---|---|
| Second Level | Primary Bedroom | 5.07 m | 3.21 m | 5.07 m x 3.21 m |
| Second Level | Bedroom 2 | 5.07 m | 2.53 m | 5.07 m x 2.53 m |
| Second Level | Bedroom 3 | 2.86 m | 2.53 m | 2.86 m x 2.53 m |
| Second Level | Bathroom | 1.61 m | 1.57 m | 1.61 m x 1.57 m |
| Main Level | Living Room | 5.07 m | 3.53 m | 5.07 m x 3.53 m |
| Main Level | Dining Room | 2.92 m | 2.3 m | 2.92 m x 2.3 m |
| Main Level | Kitchen | 2.04 m | 2.19 m | 2.04 m x 2.19 m |
| Main Level | Eating Area | 2.96 m | 2.94 m | 2.96 m x 2.94 m |
Interested?
Contact us for more information

Justin Whissell
Salesperson

384 Richmond Road
Ottawa, Ontario K2A 0E8
(613) 729-9090
(613) 729-9094
www.teamrealty.ca/

