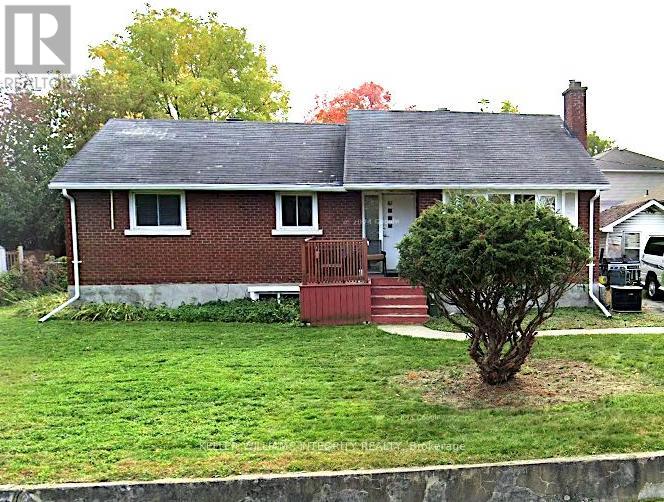176 Oakridge Boulevard Ottawa, Ontario K2G 2V2
$659,900
CASH-FLOWING BUNGALOW WITH DEVELOPMENT POTENTIAL! Opportunity awaits with this fully tenanted, cash-flowing bungalow featuring 3 bedrooms and 1 bathroom on the main floor. The lower level offers additional income with a self-contained two-bedroom, one-bathroom unit. This property MUST BE SOLD WITH 28 DONNA STREET MLS X11932517, severance has already been completed. This unique offering presents significant future development potential for the savvy investor. Buyer is responsible for their own due diligence regarding existing tenancies, property condition, and all aspects of future development and severance. Don't miss out on this fantastic investment opportunity! (id:48755)
Property Details
| MLS® Number | X12201260 |
| Property Type | Single Family |
| Community Name | 7302 - Meadowlands/Crestview |
| Amenities Near By | Public Transit |
| Features | Flat Site, In-law Suite |
| Parking Space Total | 4 |
| Structure | Deck, Shed |
Building
| Bathroom Total | 2 |
| Bedrooms Above Ground | 3 |
| Bedrooms Below Ground | 2 |
| Bedrooms Total | 5 |
| Age | 51 To 99 Years |
| Amenities | Fireplace(s) |
| Appliances | Dishwasher, Dryer, Stove, Washer, Refrigerator |
| Architectural Style | Bungalow |
| Basement Features | Apartment In Basement, Separate Entrance |
| Basement Type | N/a |
| Construction Style Attachment | Detached |
| Cooling Type | Central Air Conditioning |
| Exterior Finish | Brick |
| Fireplace Present | Yes |
| Fireplace Total | 1 |
| Foundation Type | Block |
| Heating Fuel | Natural Gas |
| Heating Type | Forced Air |
| Stories Total | 1 |
| Size Interior | 700 - 1100 Sqft |
| Type | House |
| Utility Water | Municipal Water |
Parking
| No Garage |
Land
| Acreage | No |
| Fence Type | Fenced Yard |
| Land Amenities | Public Transit |
| Sewer | Sanitary Sewer |
| Size Depth | 68 Ft |
| Size Frontage | 104 Ft |
| Size Irregular | 104 X 68 Ft |
| Size Total Text | 104 X 68 Ft |
| Zoning Description | Res |
Rooms
| Level | Type | Length | Width | Dimensions |
|---|---|---|---|---|
| Basement | Living Room | 4.65 m | 6.1 m | 4.65 m x 6.1 m |
| Basement | Kitchen | 3.1 m | 1.6 m | 3.1 m x 1.6 m |
| Basement | Laundry Room | 2.45 m | 2.9 m | 2.45 m x 2.9 m |
| Basement | Bedroom | 3.3 m | 3.43 m | 3.3 m x 3.43 m |
| Basement | Bedroom 2 | 3.3 m | 3.13 m | 3.3 m x 3.13 m |
| Main Level | Living Room | 4.77 m | 4.08 m | 4.77 m x 4.08 m |
| Main Level | Dining Room | 3.12 m | 2.51 m | 3.12 m x 2.51 m |
| Main Level | Bedroom | 3.68 m | 2.51 m | 3.68 m x 2.51 m |
| Main Level | Bedroom | 3.68 m | 3.45 m | 3.68 m x 3.45 m |
| Main Level | Bedroom | 3.37 m | 2.79 m | 3.37 m x 2.79 m |
| Main Level | Kitchen | 3.7 m | 3.65 m | 3.7 m x 3.65 m |
| Main Level | Bathroom | 1.2 m | 2.02 m | 1.2 m x 2.02 m |
Utilities
| Cable | Installed |
| Electricity | Installed |
| Natural Gas Available | Available |
| Sewer | Installed |
https://www.realtor.ca/real-estate/28427248/176-oakridge-boulevard-ottawa-7302-meadowlandscrestview
Interested?
Contact us for more information

Johnny Kulwartian
Salesperson
www.kulrealestate.com/
https://www.facebook.com/KulListings

2148 Carling Ave., Unit 6
Ottawa, Ontario K2A 1H1
(613) 829-1818
https://royallepageintegrity.ca/



