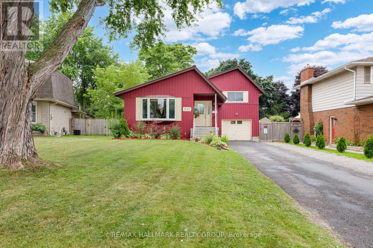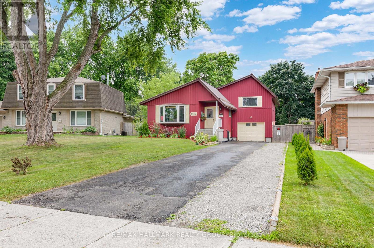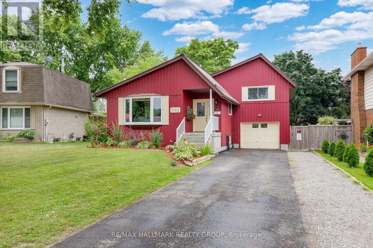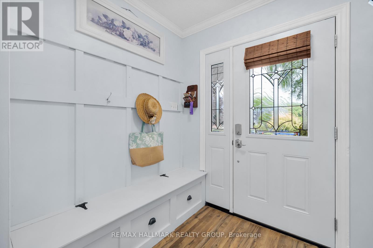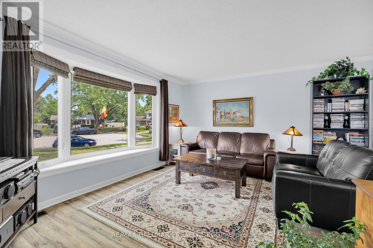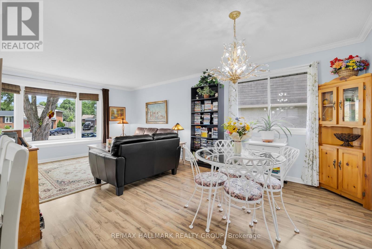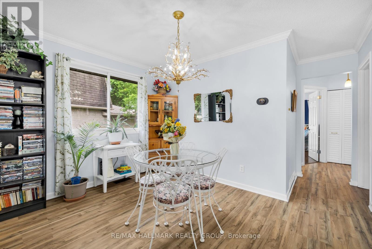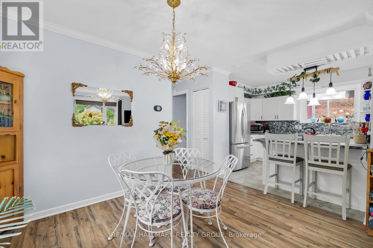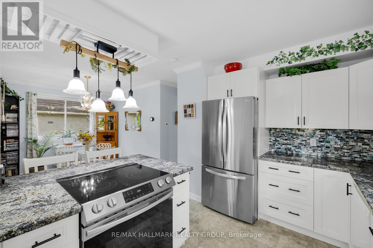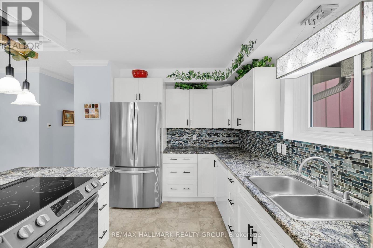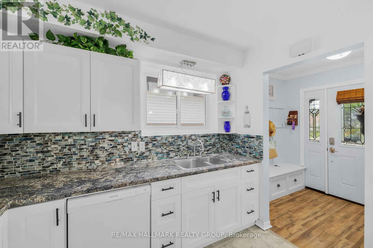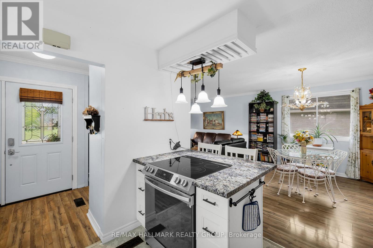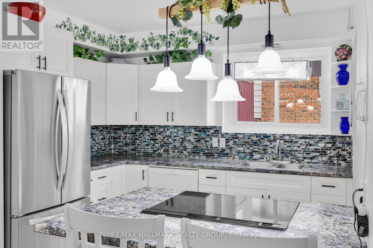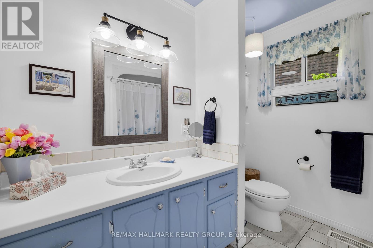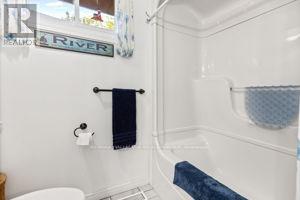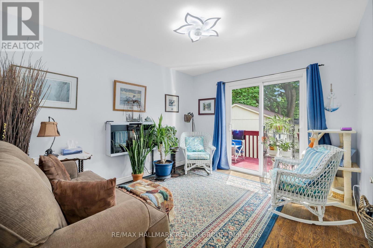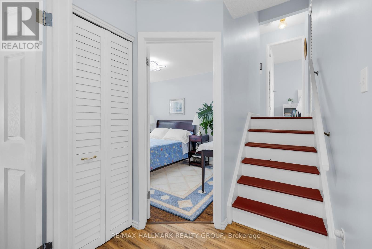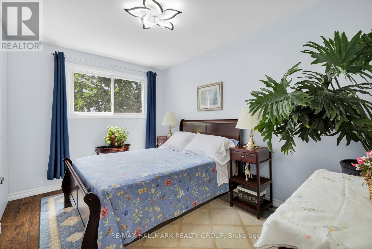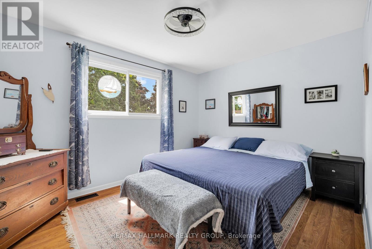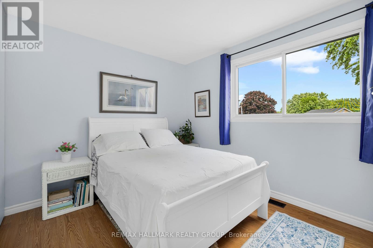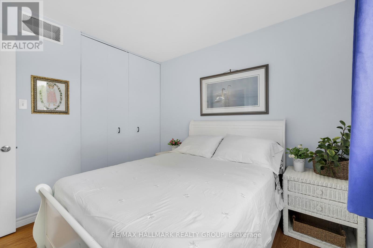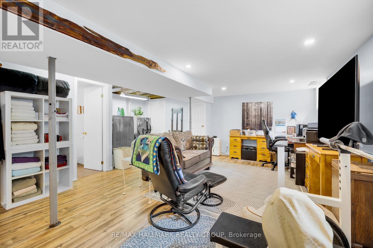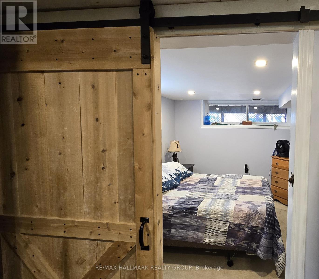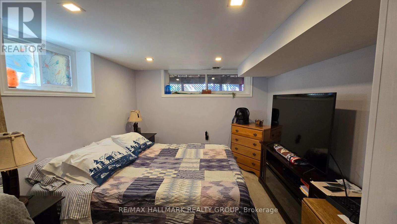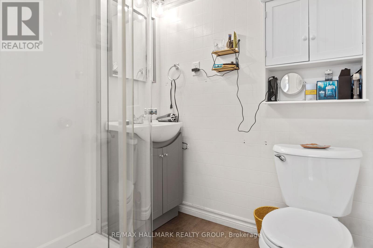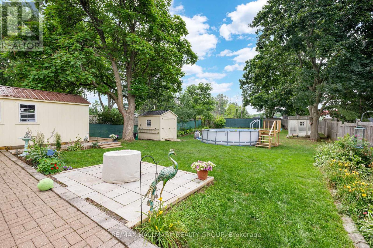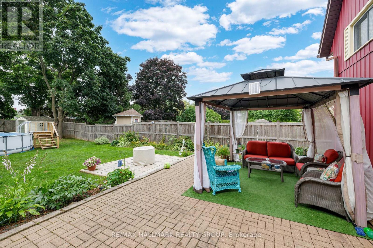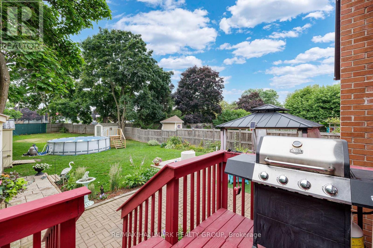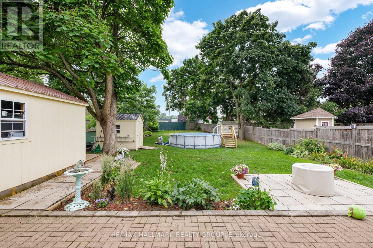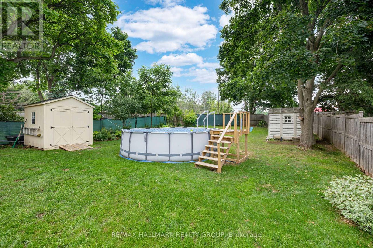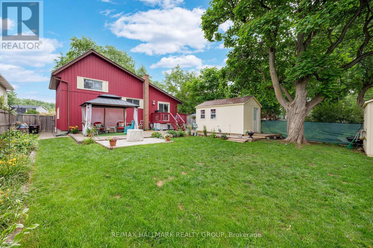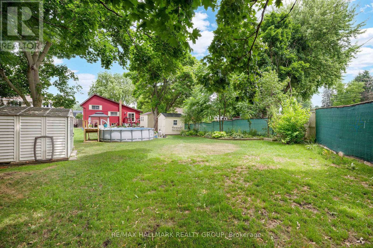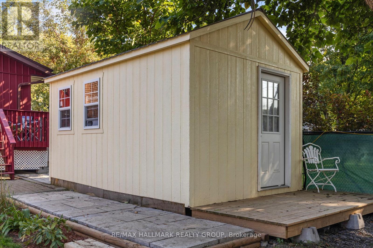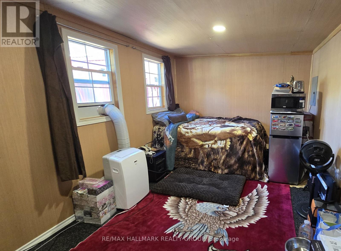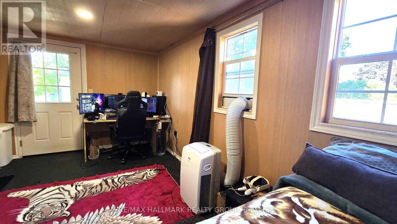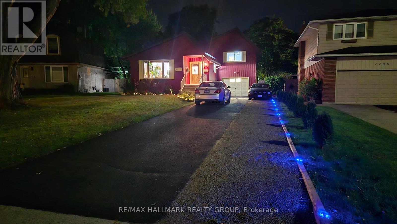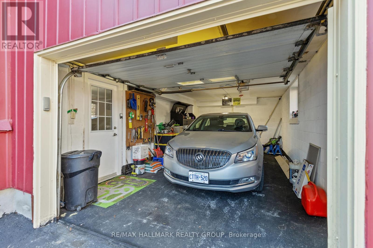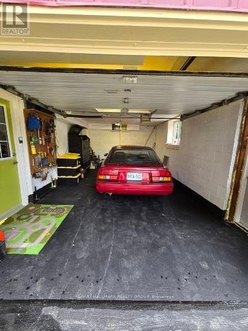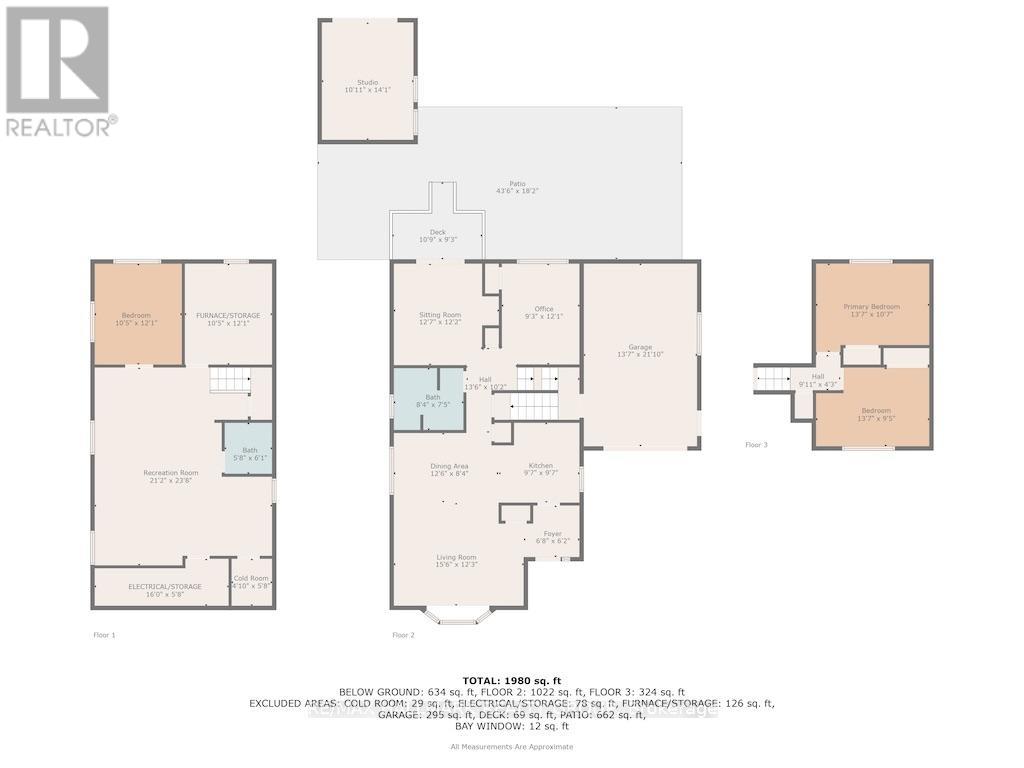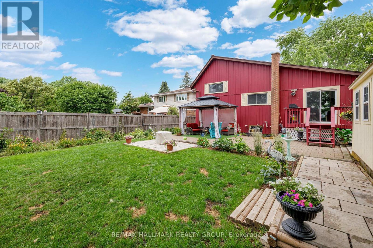1182 Queensland Place Brockville, Ontario K6V 6A7
$524,678
Welcome to 1182 Queensland Place where modern updates, flexible living space, and a fantastic location come together to create the perfect family home. Tucked away on a quiet cul-de-sac in Brockville's sought-after north end, this move-in ready gem is just minutes from schools, shops, and restaurants - everything your family needs right at your doorstep. Step inside to find a bright, open-concept main floor featuring a spacious living and dining area that flows seamlessly into your brand new kitchen. With crisp white cabinetry, a stylish backsplash, and plenty of counter space, this kitchen is as functional as it is beautiful. Down the hall, you'll find a 4-piece bathroom, a comfortable bedroom, and a versatile den with direct access to the backyard. Up just a few steps are two generously sized bedrooms, perfect for growing kids or guests. The lower level offers even more versatility with a private entry from the garage - ideal for multi-generational living or a potential in-law suite. This level also features an additional bedroom, a 3-piece bathroom, laundry area, and a cozy rec-room. Step outside to enjoy a fully fenced backyard designed for both relaxation and functionality. You'll find an insulated bunkie with electricity (separate 30 AMP panel) - perfect for a home office, studio, or guest space - alongside a charming Amish-built shed for all your storage needs. Cool off in the above-ground pool, entertain on the patio, or simply unwind in your private outdoor retreat. With a durable metal roof and low-maintenance exterior, this home is ready for carefree summer living. Whether you're upsizing, downsizing, or looking for a home that grows with you - 1182 Queensland Place checks all the boxes. (id:48755)
Property Details
| MLS® Number | X12270489 |
| Property Type | Single Family |
| Community Name | 810 - Brockville |
| Amenities Near By | Park, Public Transit, Schools |
| Community Features | Community Centre |
| Equipment Type | Water Heater |
| Features | Cul-de-sac, Lighting, Level |
| Parking Space Total | 10 |
| Pool Type | Above Ground Pool |
| Rental Equipment Type | Water Heater |
| Structure | Deck, Shed |
Building
| Bathroom Total | 2 |
| Bedrooms Above Ground | 3 |
| Bedrooms Below Ground | 1 |
| Bedrooms Total | 4 |
| Age | 31 To 50 Years |
| Amenities | Fireplace(s) |
| Appliances | Water Heater, Dishwasher, Garage Door Opener, Stove, Window Coverings, Refrigerator |
| Basement Development | Finished |
| Basement Type | Full (finished) |
| Construction Status | Insulation Upgraded |
| Construction Style Attachment | Detached |
| Construction Style Split Level | Sidesplit |
| Cooling Type | Central Air Conditioning |
| Exterior Finish | Aluminum Siding |
| Fire Protection | Smoke Detectors |
| Fireplace Present | Yes |
| Fireplace Total | 1 |
| Flooring Type | Ceramic |
| Foundation Type | Block |
| Heating Fuel | Natural Gas |
| Heating Type | Forced Air |
| Size Interior | 1100 - 1500 Sqft |
| Type | House |
| Utility Water | Municipal Water |
Parking
| Attached Garage | |
| Garage |
Land
| Acreage | No |
| Fence Type | Fenced Yard |
| Land Amenities | Park, Public Transit, Schools |
| Landscape Features | Landscaped |
| Sewer | Sanitary Sewer |
| Size Depth | 217 Ft ,10 In |
| Size Frontage | 64 Ft |
| Size Irregular | 64 X 217.9 Ft ; Yes |
| Size Total Text | 64 X 217.9 Ft ; Yes |
| Zoning Description | R2 |
Rooms
| Level | Type | Length | Width | Dimensions |
|---|---|---|---|---|
| Second Level | Bedroom | 4.18 m | 3.26 m | 4.18 m x 3.26 m |
| Second Level | Bedroom | 4.18 m | 3 m | 4.18 m x 3 m |
| Basement | Bathroom | 1.86 m | 1.77 m | 1.86 m x 1.77 m |
| Basement | Cold Room | 1.77 m | 1.25 m | 1.77 m x 1.25 m |
| Basement | Utility Room | 4.88 m | 1.77 m | 4.88 m x 1.77 m |
| Basement | Bedroom | 3.69 m | 3.2 m | 3.69 m x 3.2 m |
| Basement | Family Room | 7.25 m | 6.49 m | 7.25 m x 6.49 m |
| Main Level | Kitchen | 3.048 m | 3.048 m | 3.048 m x 3.048 m |
| Main Level | Living Room | 4.75 m | 3.75 m | 4.75 m x 3.75 m |
| Main Level | Dining Room | 3.84 m | 2.56 m | 3.84 m x 2.56 m |
| Main Level | Bedroom | 3.68 m | 3.05 m | 3.68 m x 3.05 m |
| Main Level | Sitting Room | 3.87 m | 3.72 m | 3.87 m x 3.72 m |
| Main Level | Bedroom 4 | 2.56 m | 2.29 m | 2.56 m x 2.29 m |
Utilities
| Cable | Installed |
| Electricity | Installed |
| Sewer | Installed |
https://www.realtor.ca/real-estate/28574771/1182-queensland-place-brockville-810-brockville
Interested?
Contact us for more information
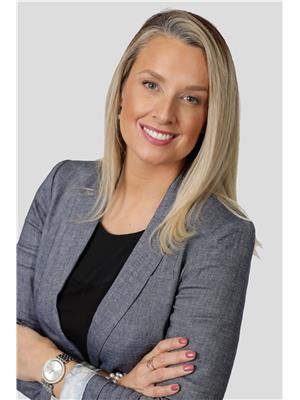
Brandy Burns
Salesperson
www.dreamtorealitygroup.ca/

700 Eagleson Road, Suite 105
Ottawa, Ontario K2M 2G9
(613) 663-2720
(613) 592-9701
www.hallmarkottawa.com/

Kaleigh Duchene
Salesperson
www.brandyburns.ca/

700 Eagleson Road, Suite 105
Ottawa, Ontario K2M 2G9
(613) 663-2720
(613) 592-9701
www.hallmarkottawa.com/

