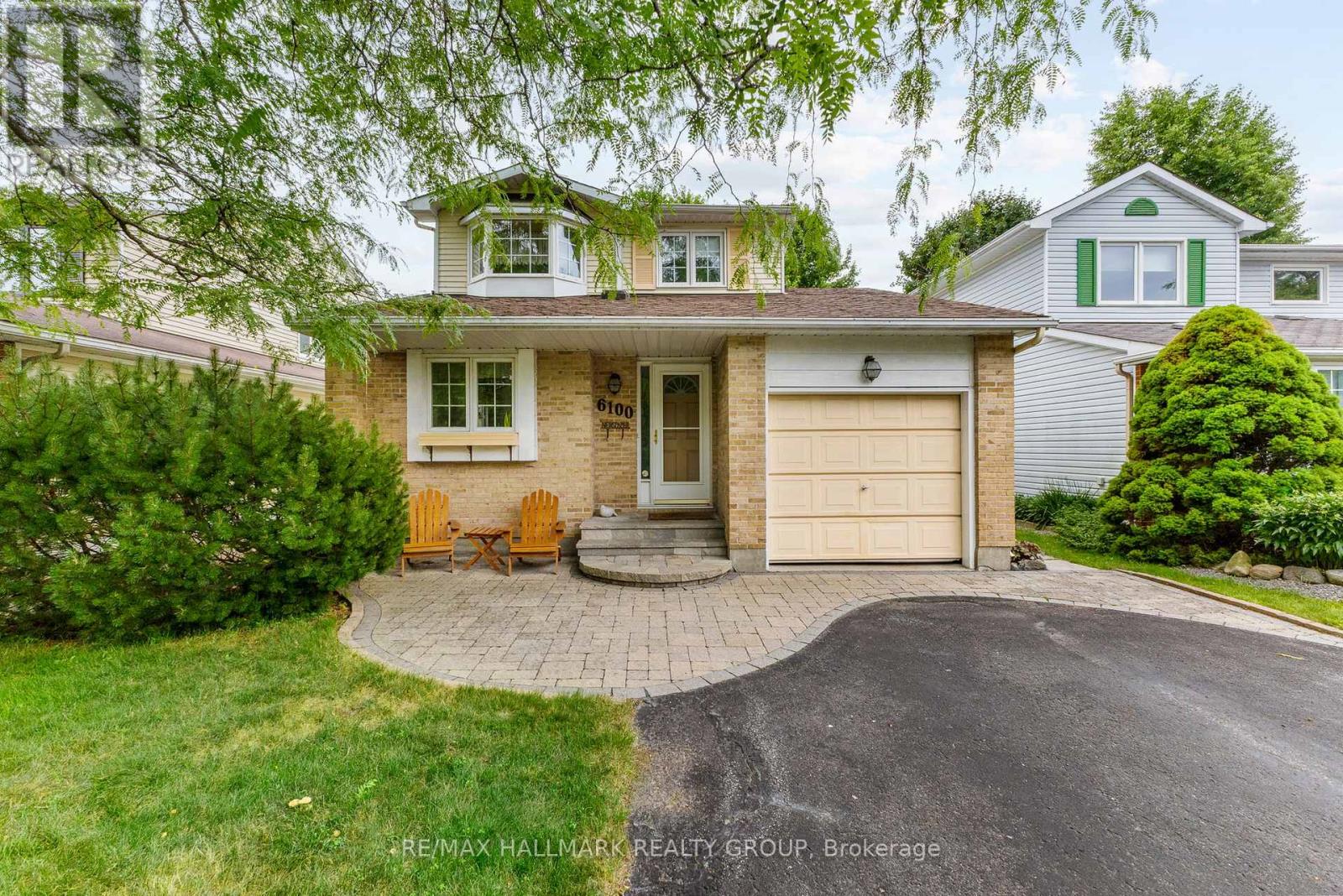6100 Willowbark Drive Ottawa, Ontario K1C 5T7
$675,000
Lovingly cared for by longtime owners, this charming 3-bedroom, 2-storey detached home offers comfort, space, and a family-friendly layout. A beautifully maintained interlock patio leads to a well-designed main floor featuring hardwood floors, a classic U-shaped kitchen with a bright eating area, a spacious dining room, and a carpeted sunken great room with a cozy gas fireplace. A powder room and laundry room add extra convenience. Upstairs, the primary bedroom includes a walk-in closet and a private 2-piece ensuite, while a full 4-piece bathroom serves the additional 2 bedrooms. The finished basement extends your living space with a large rec room, a versatile den area, a 2-piece bath with shower and sink, plenty of storage, and a workshop. Enjoy outdoor living on the south-facing deck, surrounded by mature trees that offer both shade and privacy. The fully fenced backyard is ideal for kids and pets. Located on a quiet street just a short walk to parks, schools, splash pad, recreation, and transit. The roof was replaced in 2019 with warranty. Most windows have been updated, offering a great opportunity to move into a well-loved home in a fantastic neighbourhood. 24 hours irrevocable. (id:48755)
Property Details
| MLS® Number | X12274080 |
| Property Type | Single Family |
| Community Name | 2008 - Chapel Hill |
| Amenities Near By | Public Transit, Park, Schools |
| Features | Lane |
| Parking Space Total | 5 |
| Structure | Patio(s), Deck |
Building
| Bathroom Total | 4 |
| Bedrooms Above Ground | 3 |
| Bedrooms Total | 3 |
| Amenities | Fireplace(s) |
| Appliances | Central Vacuum, Dishwasher, Dryer, Hood Fan, Stove, Washer, Window Coverings, Refrigerator |
| Basement Development | Finished |
| Basement Type | Full (finished) |
| Construction Style Attachment | Detached |
| Cooling Type | Central Air Conditioning |
| Exterior Finish | Brick, Vinyl Siding |
| Fireplace Present | Yes |
| Fireplace Total | 1 |
| Foundation Type | Poured Concrete |
| Half Bath Total | 3 |
| Heating Fuel | Natural Gas |
| Heating Type | Forced Air |
| Stories Total | 2 |
| Size Interior | 1500 - 2000 Sqft |
| Type | House |
| Utility Water | Municipal Water |
Parking
| Attached Garage | |
| Garage |
Land
| Acreage | No |
| Fence Type | Fully Fenced, Fenced Yard |
| Land Amenities | Public Transit, Park, Schools |
| Sewer | Sanitary Sewer |
| Size Depth | 111 Ft ,7 In |
| Size Frontage | 36 Ft ,9 In |
| Size Irregular | 36.8 X 111.6 Ft |
| Size Total Text | 36.8 X 111.6 Ft |
Rooms
| Level | Type | Length | Width | Dimensions |
|---|---|---|---|---|
| Second Level | Bedroom 2 | 3.65 m | 2.75 m | 3.65 m x 2.75 m |
| Second Level | Bedroom 3 | 3.06 m | 2.76 m | 3.06 m x 2.76 m |
| Second Level | Bathroom | 2.75 m | 1.54 m | 2.75 m x 1.54 m |
| Second Level | Primary Bedroom | 3.99 m | 3.65 m | 3.99 m x 3.65 m |
| Second Level | Other | 1.24 m | 1.23 m | 1.24 m x 1.23 m |
| Second Level | Bathroom | 1.54 m | 1.24 m | 1.54 m x 1.24 m |
| Basement | Recreational, Games Room | 6.1 m | 3.97 m | 6.1 m x 3.97 m |
| Basement | Den | 1.82 m | 1.82 m | 1.82 m x 1.82 m |
| Basement | Utility Room | 5.2 m | 3.36 m | 5.2 m x 3.36 m |
| Basement | Other | 2.15 m | 2.14 m | 2.15 m x 2.14 m |
| Basement | Other | 2.77 m | 2.13 m | 2.77 m x 2.13 m |
| Basement | Bathroom | Measurements not available | ||
| Main Level | Foyer | 2.13 m | 1.23 m | 2.13 m x 1.23 m |
| Main Level | Dining Room | 3.99 m | 3.35 m | 3.99 m x 3.35 m |
| Main Level | Kitchen | 2.74 m | 2.44 m | 2.74 m x 2.44 m |
| Main Level | Eating Area | 3.04 m | 2.14 m | 3.04 m x 2.14 m |
| Main Level | Living Room | 5.51 m | 3.37 m | 5.51 m x 3.37 m |
| Main Level | Laundry Room | 1.53 m | 1.52 m | 1.53 m x 1.52 m |
| Main Level | Bathroom | 1.52 m | 0.94 m | 1.52 m x 0.94 m |
https://www.realtor.ca/real-estate/28582462/6100-willowbark-drive-ottawa-2008-chapel-hill
Interested?
Contact us for more information

Glenn Floyd
Salesperson
www.floydteam.ca/
twitter.com/FloydTeam_KWO

610 Bronson Avenue
Ottawa, Ontario K1S 4E6
(613) 236-5959
(613) 236-1515
www.hallmarkottawa.com/

Jacob Floyd
Salesperson
www.floydteam.ca/
twitter.com/FloydTeam_KWO

610 Bronson Avenue
Ottawa, Ontario K1S 4E6
(613) 236-5959
(613) 236-1515
www.hallmarkottawa.com/













































