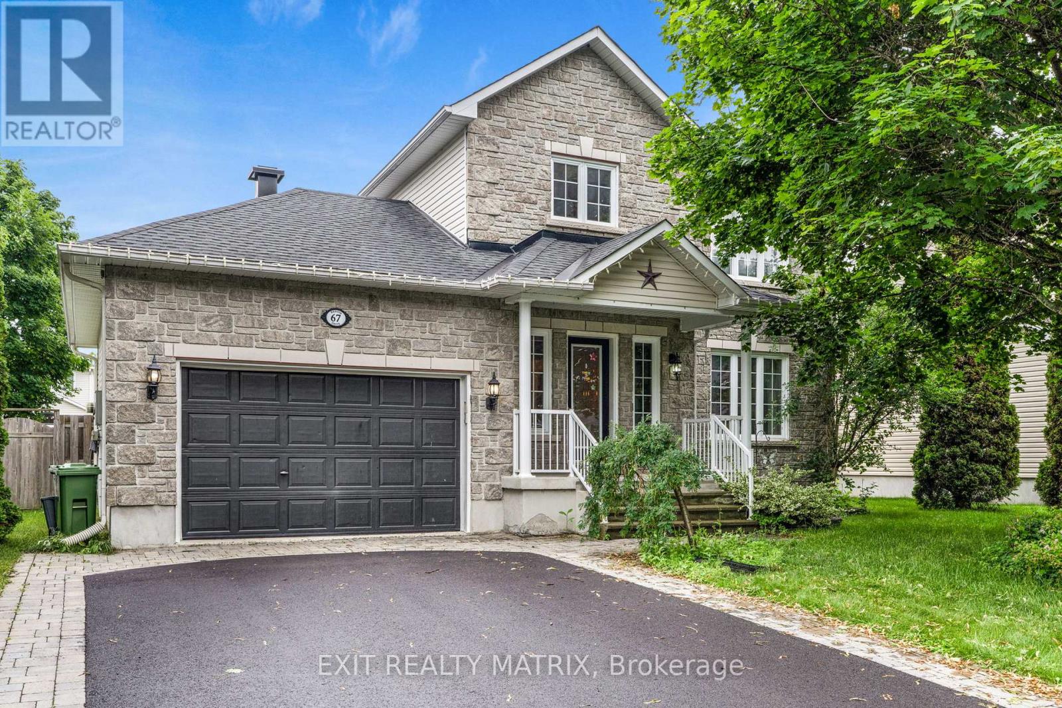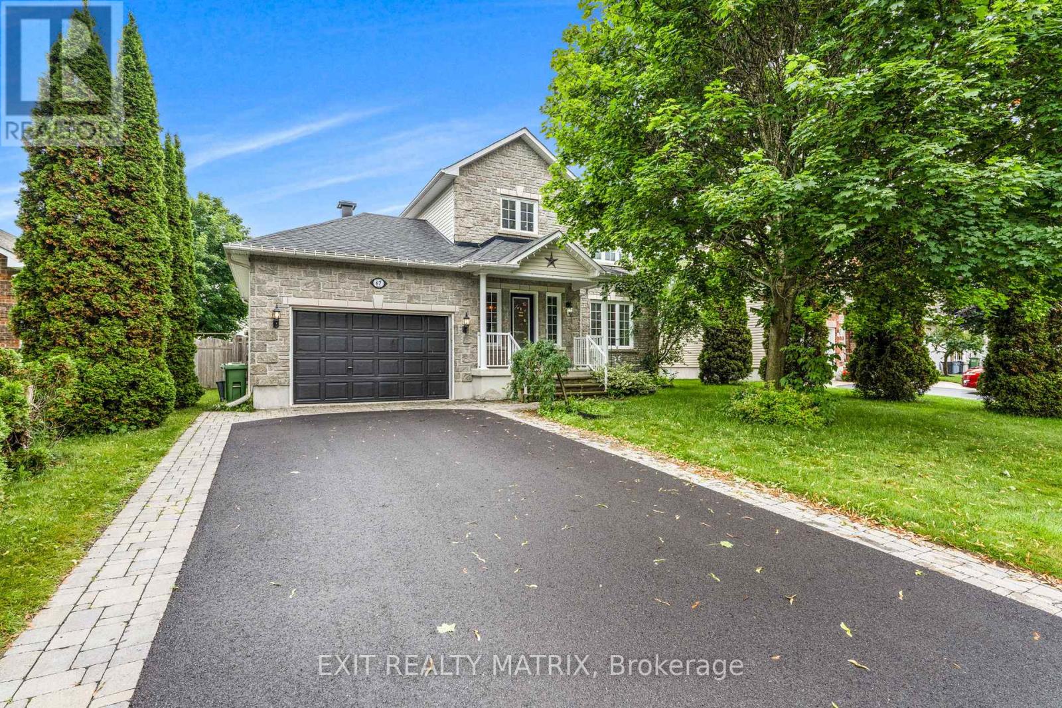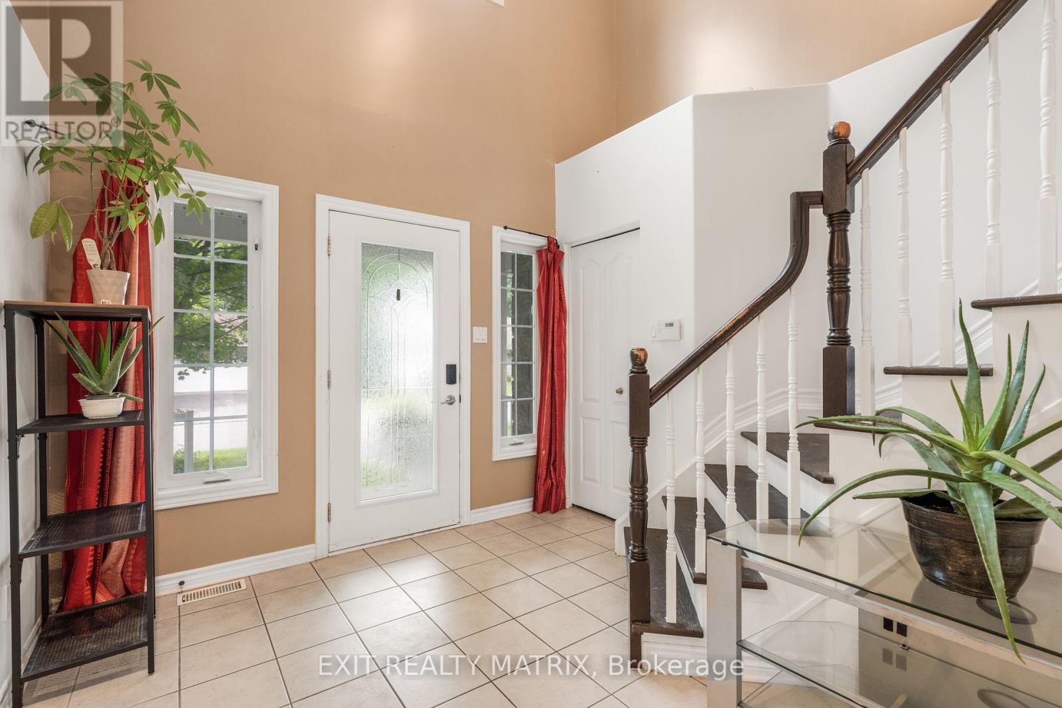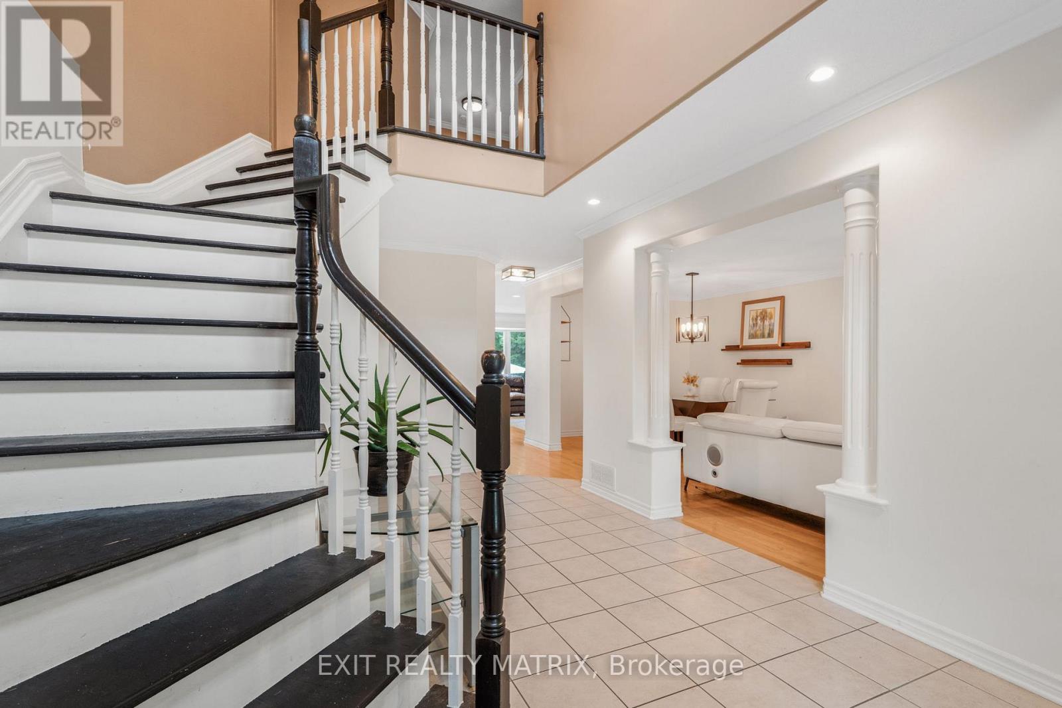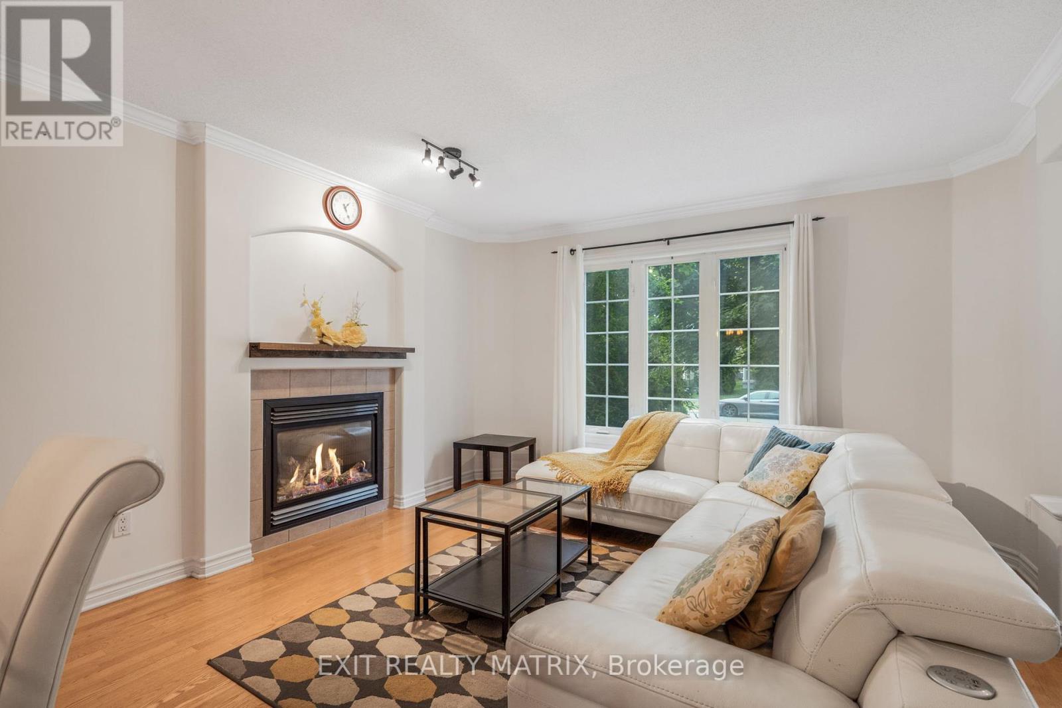67 Renoir Drive Russell, Ontario K0A 1W0
$695,900
OPEN HOUSE Saturday July 12, 10-12pm. This beautifully maintained home offers a bright and functional layout, perfect for everyday living and entertaining. The main floor welcomes you with a cozy living room featuring a fireplace and an abundance of natural light. The adjacent dining area flows seamlessly into the spacious family room, where large windows frame views of the backyard. At the heart of the home, the generous kitchen boasts a sit-at peninsula, plenty of prep space, and a practical layout for busy families. Upstairs, you'll find three comfortable bedrooms and two full bathrooms, including a spacious primary retreat complete with a walk-in closet and a 4-piece ensuite. The fully finished lower level adds incredible flexibility with an additional bedroom, a full bathroom, and ample space for a home office, gym, or rec room. Outside, enjoy a fully fenced backyard oasis with a deck, an above-ground pool, and plenty of space for play, relaxation, or entertaining all summer long. A true gem in a family-friendly community, don't miss it! (id:48755)
Open House
This property has open houses!
10:00 am
Ends at:12:00 pm
Property Details
| MLS® Number | X12273161 |
| Property Type | Single Family |
| Community Name | 602 - Embrun |
| Equipment Type | Water Heater |
| Parking Space Total | 6 |
| Pool Type | Above Ground Pool |
| Rental Equipment Type | Water Heater |
Building
| Bathroom Total | 4 |
| Bedrooms Above Ground | 3 |
| Bedrooms Below Ground | 1 |
| Bedrooms Total | 4 |
| Age | 16 To 30 Years |
| Appliances | Central Vacuum, Water Heater, Dishwasher, Dryer, Stove, Washer, Refrigerator |
| Basement Development | Finished |
| Basement Type | Full (finished) |
| Construction Style Attachment | Detached |
| Cooling Type | Central Air Conditioning, Air Exchanger |
| Exterior Finish | Vinyl Siding, Brick |
| Fireplace Present | Yes |
| Fireplace Total | 1 |
| Foundation Type | Concrete |
| Half Bath Total | 1 |
| Heating Fuel | Natural Gas |
| Heating Type | Forced Air |
| Stories Total | 2 |
| Size Interior | 1500 - 2000 Sqft |
| Type | House |
| Utility Water | Municipal Water |
Parking
| Attached Garage | |
| Garage |
Land
| Acreage | No |
| Sewer | Sanitary Sewer |
| Size Depth | 125 Ft ,4 In |
| Size Frontage | 58 Ft ,6 In |
| Size Irregular | 58.5 X 125.4 Ft |
| Size Total Text | 58.5 X 125.4 Ft |
| Zoning Description | R |
Rooms
| Level | Type | Length | Width | Dimensions |
|---|---|---|---|---|
| Lower Level | Recreational, Games Room | 8.76 m | 7.21 m | 8.76 m x 7.21 m |
| Lower Level | Bedroom | 4.37 m | 3.54 m | 4.37 m x 3.54 m |
| Main Level | Living Room | 3.78 m | 3.5 m | 3.78 m x 3.5 m |
| Main Level | Dining Room | 3.72 m | 3.18 m | 3.72 m x 3.18 m |
| Main Level | Family Room | 5.44 m | 4.26 m | 5.44 m x 4.26 m |
| Main Level | Kitchen | 5.96 m | 2.96 m | 5.96 m x 2.96 m |
| Upper Level | Primary Bedroom | 4.48 m | 4.06 m | 4.48 m x 4.06 m |
| Upper Level | Bedroom | 3.81 m | 3.4 m | 3.81 m x 3.4 m |
| Upper Level | Bedroom | 3.56 m | 3.29 m | 3.56 m x 3.29 m |
Utilities
| Cable | Installed |
| Electricity | Installed |
| Sewer | Installed |
https://www.realtor.ca/real-estate/28580585/67-renoir-drive-russell-602-embrun
Interested?
Contact us for more information
Maggie Tessier
Broker of Record
www.tessierteam.ca/
www.facebook.com/thetessierteam
twitter.com/maggietessier
ca.linkedin.com/pub/dir/Maggie/Tessier
785 Notre Dame St, Po Box 1345
Embrun, Ontario K0A 1W0
(613) 443-4300
(613) 443-5743
www.exitottawa.com/

Luc Bilodeau
Salesperson
785 Notre Dame St, Po Box 1345
Embrun, Ontario K0A 1W0
(613) 443-4300
(613) 443-5743
www.exitottawa.com/

