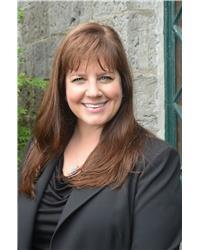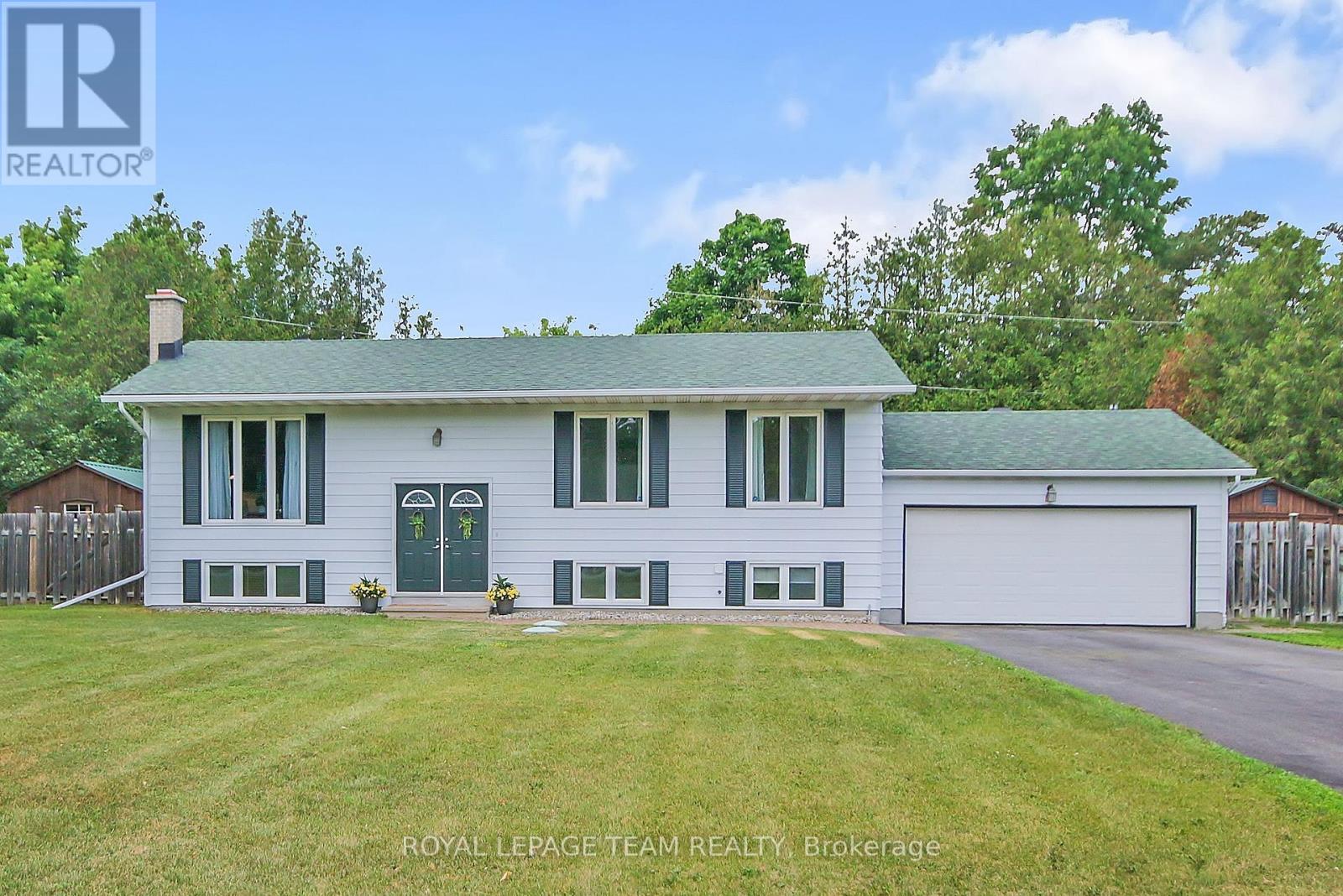1553 Commodore Drive Ottawa, Ontario K0A 2E0
$684,900
Welcome to this well-maintained 3+1 bed home located in the charming village of Kars an ideal spot for families looking for a peaceful lifestyle & only 20 minutes to Barrhaven. This hi-ranch offers thoughtful updates and functional space throughout. The renovated kitchen (2009) features plenty of cabinetry and workspace for the home cook. Main bath was fully renovated in 2020 and includes heated flrs for added comfort. The bright and spacious lower lvl was fully gutted and refinished in 2014, boasting spray foam insulation, potlights, cozy gas FP, durable berber carpet, and an inviting family rm perfect for relaxing or entertaining. The addl bdrm on the lower lvl offers southern exposure for natural light ideal as a guest rm, office or teen retreat. Major updates include roof (2014) with 40-yr shingles, upstairs windows (2009), & basement windows (2014). Mechanical upgrades include: new well pump and raised cap (2003 & 2004), septic system replaced (2011), water softener (2012), HWT (2020), A/C (2019), and furnace (2001). Siding redone on 3 sides (2014/2015), and two fenced yards (east side 2010, west side 2024) provide privacy and security. A brand new deck (2023) is the perfect spot to BBQ with a nat-gas hookup and relax and enjoy the private backyard. Two sheds (17x10 & 25x10) included, offer ample outdoor storage space for tools, toys, and seasonal gear. Parking spot for your boat, RV or extra vehicle on the side of the house behind the fence. Located in a quiet, friendly community where kids can walk to school and enjoy great parks, ball diamonds, and a public marina just down the road on the Rideau River ideal for boating, fishing, or summer picnics. Whether you're looking for turn-key family living or a solid investment, this home checks all the boxes. Don't miss your chance to live in a peaceful riverside village just minutes to all the amenities of south Ottawa. (id:48755)
Property Details
| MLS® Number | X12275142 |
| Property Type | Single Family |
| Community Name | 8010 - Kars |
| Amenities Near By | Marina, Schools |
| Features | Flat Site |
| Parking Space Total | 10 |
| Structure | Porch, Shed |
Building
| Bathroom Total | 2 |
| Bedrooms Above Ground | 3 |
| Bedrooms Below Ground | 1 |
| Bedrooms Total | 4 |
| Age | 51 To 99 Years |
| Amenities | Fireplace(s) |
| Appliances | Garage Door Opener Remote(s), Dishwasher, Dryer, Garage Door Opener, Hood Fan, Microwave, Stove, Washer, Water Softener, Refrigerator |
| Architectural Style | Raised Bungalow |
| Basement Development | Finished |
| Basement Type | Full (finished) |
| Construction Style Attachment | Detached |
| Cooling Type | Central Air Conditioning |
| Exterior Finish | Aluminum Siding, Vinyl Siding |
| Fireplace Present | Yes |
| Fireplace Total | 1 |
| Flooring Type | Laminate |
| Foundation Type | Block |
| Heating Fuel | Natural Gas |
| Heating Type | Forced Air |
| Stories Total | 1 |
| Size Interior | 700 - 1100 Sqft |
| Type | House |
| Utility Water | Drilled Well |
Parking
| Attached Garage | |
| Garage | |
| Inside Entry |
Land
| Acreage | No |
| Land Amenities | Marina, Schools |
| Sewer | Septic System |
| Size Depth | 149 Ft ,10 In |
| Size Frontage | 105 Ft ,10 In |
| Size Irregular | 105.9 X 149.9 Ft |
| Size Total Text | 105.9 X 149.9 Ft |
| Zoning Description | Residential |
Rooms
| Level | Type | Length | Width | Dimensions |
|---|---|---|---|---|
| Basement | Bathroom | 2.749 m | 1.859 m | 2.749 m x 1.859 m |
| Basement | Laundry Room | 7.321 m | 2.463 m | 7.321 m x 2.463 m |
| Basement | Family Room | 7.038 m | 5.185 m | 7.038 m x 5.185 m |
| Basement | Bedroom 4 | 3.679 m | 3.362 m | 3.679 m x 3.362 m |
| Main Level | Kitchen | 3.67 m | 3.06 m | 3.67 m x 3.06 m |
| Main Level | Dining Room | 3.08 m | 3.06 m | 3.08 m x 3.06 m |
| Main Level | Living Room | 4.289 m | 3.993 m | 4.289 m x 3.993 m |
| Main Level | Bedroom | 4.273 m | 3.069 m | 4.273 m x 3.069 m |
| Main Level | Bedroom 2 | 3.664 m | 2.765 m | 3.664 m x 2.765 m |
| Main Level | Bedroom 3 | 3.353 m | 2.466 m | 3.353 m x 2.466 m |
| Main Level | Bathroom | 3.069 m | 1.253 m | 3.069 m x 1.253 m |
| Ground Level | Foyer | 2.14 m | 1.228 m | 2.14 m x 1.228 m |
Utilities
| Cable | Installed |
| Electricity | Installed |
https://www.realtor.ca/real-estate/28585147/1553-commodore-drive-ottawa-8010-kars
Interested?
Contact us for more information

Andrea Clark
Salesperson
[email protected]/
https://www.facebook.com/HousesInOttawa/
https://twitter.com/andreaselzhomz

484 Hazeldean Road, Unit #1
Ottawa, Ontario K2L 1V4
(613) 592-6400
(613) 592-4945
www.teamrealty.ca/










































