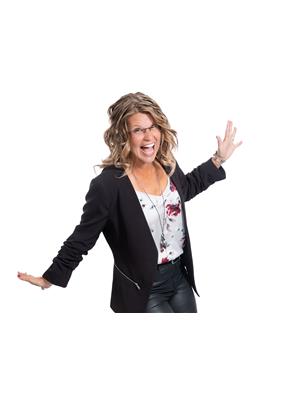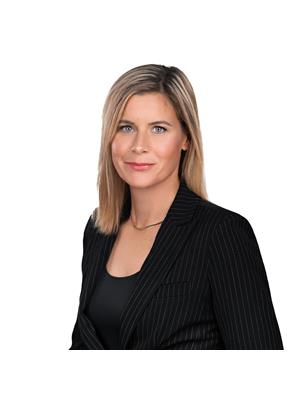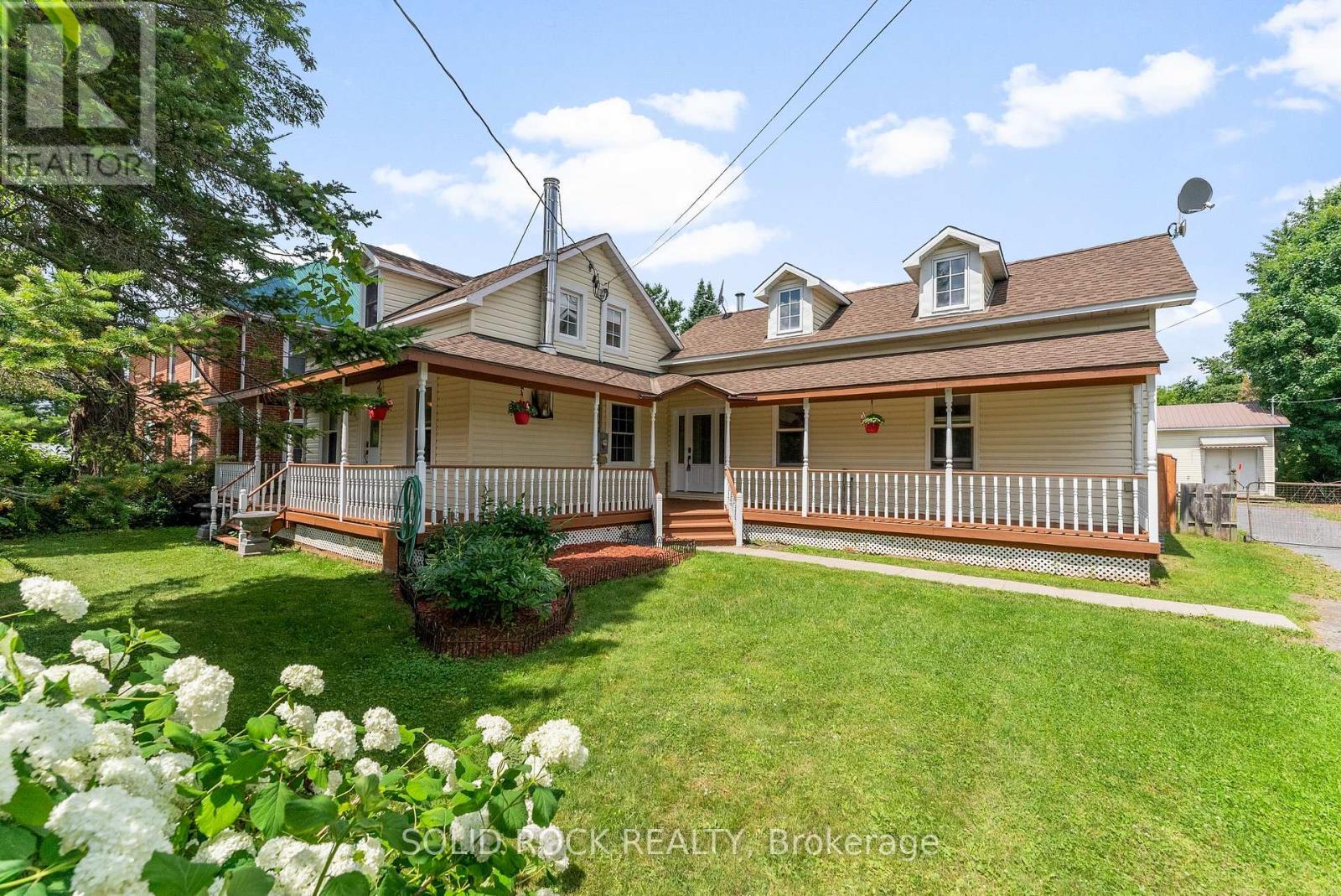306 Richmond Road Beckwith, Ontario K0A 1B0
$525,000
Affordable Rural Tranquility Move-In Ready 3-Bedroom Home with Heated Workshop & Pool! Are you searching for a peaceful, private property to call your own? This charming 3-bedroom, 1-bath home offers the perfect blend of country comfort and modern updates set on a serene, tree-lined lot that delivers both privacy and space to roam. The main floor features a bright and inviting primary suite with a walk-in closet, patio doors leading to the back deck, and a beautifully crafted custom spiral staircase that leads to a cozy loft ideal as a reading nook or additional living space. The updated kitchen boasts elegant granite countertops, stainless steel appliances, and plenty of cabinet space. The oversized 4-piece bathroom includes a whirlpool tub and a convenient main floor laundry area. Two more bedrooms are located upstairs, offering space for family, guests, or a home office. You'll love the warmth of the pellet stove in the open-concept living/dining area, and the covered front porch is perfect for relaxing with a book or your morning coffee. Step out back and enjoy the spacious deck and above-ground pool ideal for entertaining or soaking up the sun. A side door from the foyer gives you easy access to this outdoor oasis. Need extra space for hobbies or storage? The property includes a large storage shed and an impressive 18x40 insulated, heated workshop with its own 100-amp electrical service a dream space for hobbyists, tradespeople, or those in need of a serious workspace. This home offers unbeatable value, privacy, and just a short drive from town. Don't miss this opportunity to own your own piece of peaceful country living! (id:48755)
Property Details
| MLS® Number | X12282648 |
| Property Type | Single Family |
| Community Name | 910 - Beckwith Twp |
| Equipment Type | None |
| Features | Carpet Free |
| Parking Space Total | 6 |
| Pool Type | Above Ground Pool, Outdoor Pool |
| Rental Equipment Type | None |
| Structure | Deck, Porch, Workshop, Shed |
Building
| Bathroom Total | 1 |
| Bedrooms Above Ground | 3 |
| Bedrooms Total | 3 |
| Age | 100+ Years |
| Amenities | Fireplace(s) |
| Appliances | Water Heater, Water Treatment, Dishwasher, Dryer, Stove, Washer, Refrigerator |
| Basement Development | Unfinished |
| Basement Type | Crawl Space (unfinished) |
| Construction Style Attachment | Detached |
| Cooling Type | Window Air Conditioner |
| Exterior Finish | Vinyl Siding |
| Fire Protection | Smoke Detectors |
| Fireplace Present | Yes |
| Fireplace Total | 1 |
| Foundation Type | Concrete, Stone |
| Heating Fuel | Oil |
| Heating Type | Forced Air |
| Stories Total | 2 |
| Size Interior | 1100 - 1500 Sqft |
| Type | House |
| Utility Water | Drilled Well |
Parking
| No Garage |
Land
| Acreage | No |
| Fence Type | Fenced Yard |
| Landscape Features | Landscaped |
| Sewer | Septic System |
| Size Depth | 167 Ft |
| Size Frontage | 91 Ft |
| Size Irregular | 91 X 167 Ft |
| Size Total Text | 91 X 167 Ft |
| Zoning Description | Ru |
Rooms
| Level | Type | Length | Width | Dimensions |
|---|---|---|---|---|
| Second Level | Primary Bedroom | 4.04 m | 2.58 m | 4.04 m x 2.58 m |
| Second Level | Bedroom 2 | 2.52 m | 4.92 m | 2.52 m x 4.92 m |
| Second Level | Loft | 6.34 m | 4.26 m | 6.34 m x 4.26 m |
| Main Level | Foyer | 1.69 m | 2.59 m | 1.69 m x 2.59 m |
| Main Level | Living Room | 7 m | 4.52 m | 7 m x 4.52 m |
| Main Level | Kitchen | 4.14 m | 4.49 m | 4.14 m x 4.49 m |
| Main Level | Bathroom | 2.8 m | 3.65 m | 2.8 m x 3.65 m |
| Main Level | Dining Room | 2.9 m | 4.38 m | 2.9 m x 4.38 m |
| Main Level | Family Room | 3.76 m | 4.37 m | 3.76 m x 4.37 m |
Utilities
| Cable | Available |
| Electricity | Installed |
https://www.realtor.ca/real-estate/28600531/306-richmond-road-beckwith-910-beckwith-twp
Interested?
Contact us for more information

Stephanie Mcleod
Broker
www.thehomebosses.com/
5 Corvus Court
Ottawa, Ontario K2E 7Z4
(855) 484-6042
(613) 733-3435

Danielle Oakley
Broker
5 Corvus Court
Ottawa, Ontario K2E 7Z4
(855) 484-6042
(613) 733-3435







































