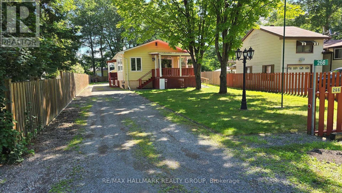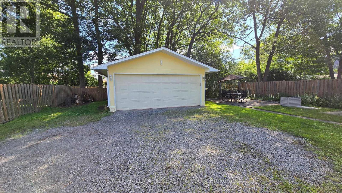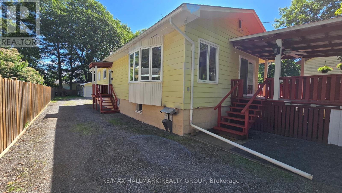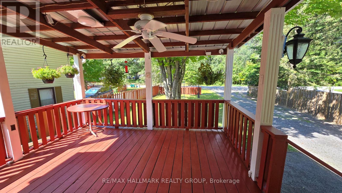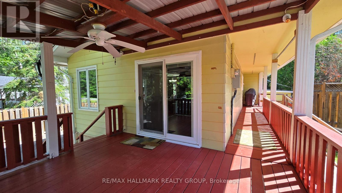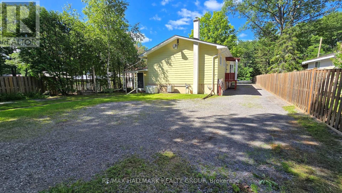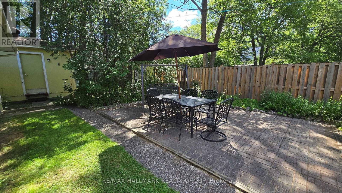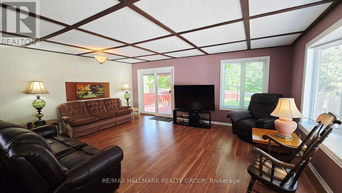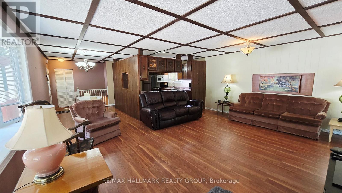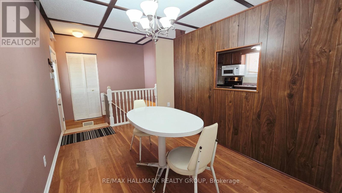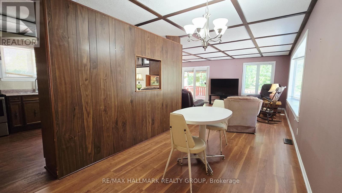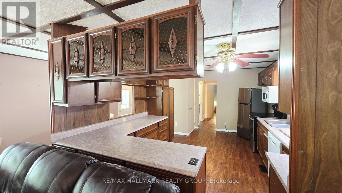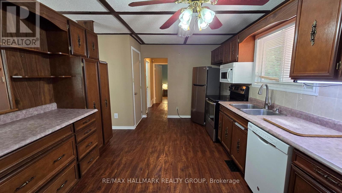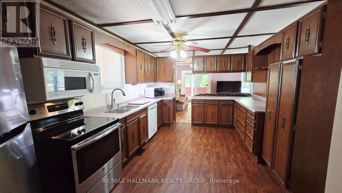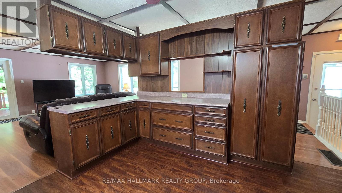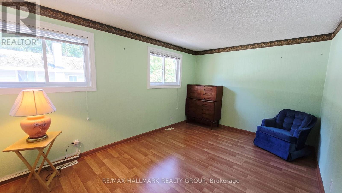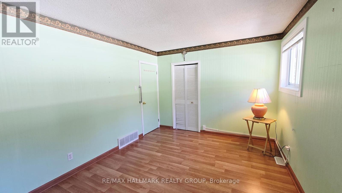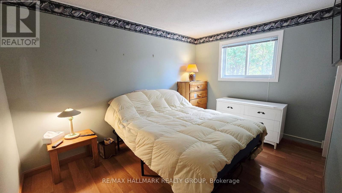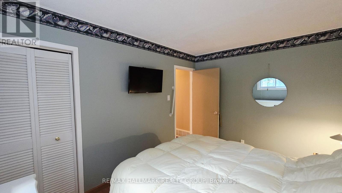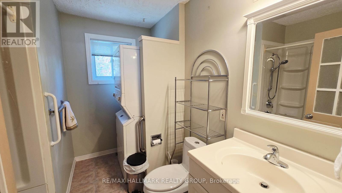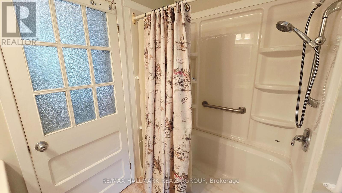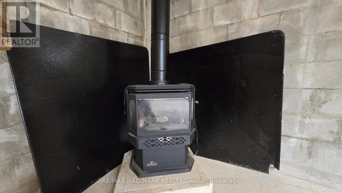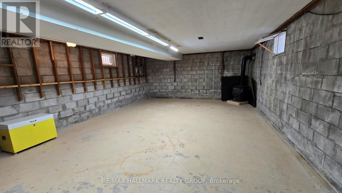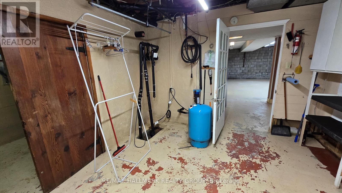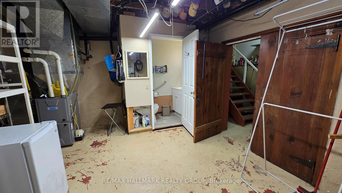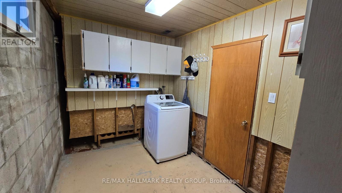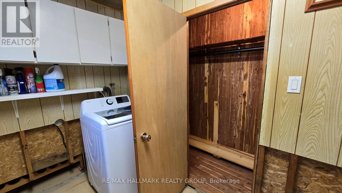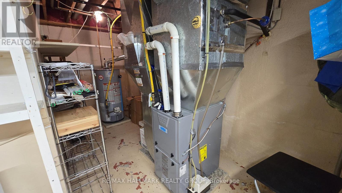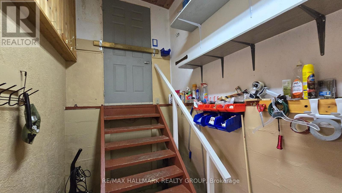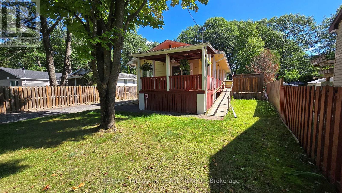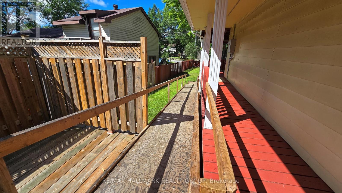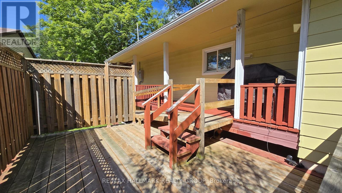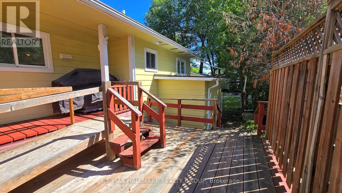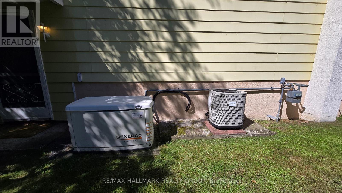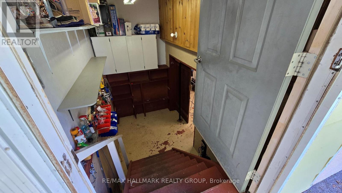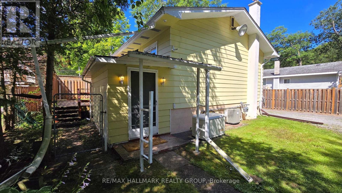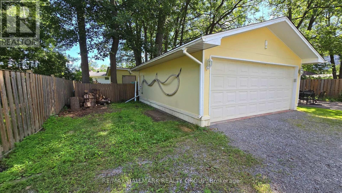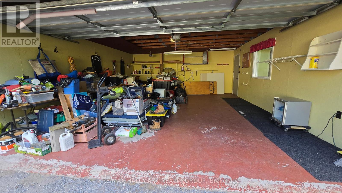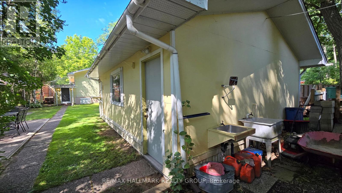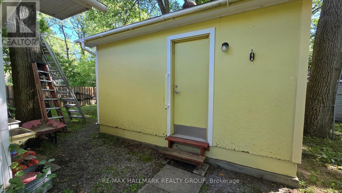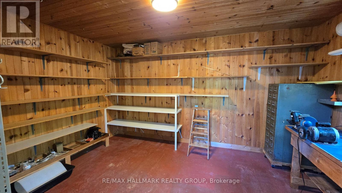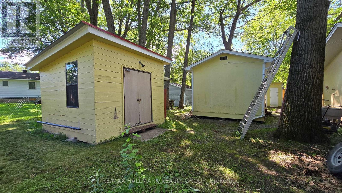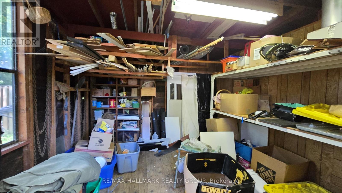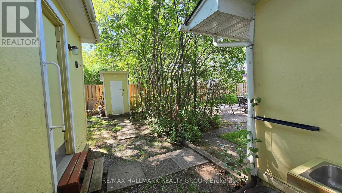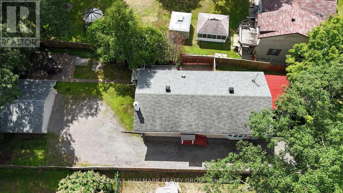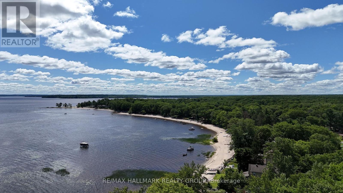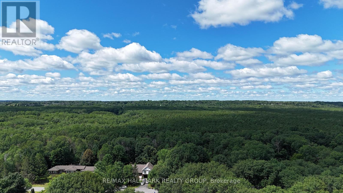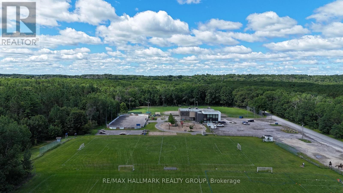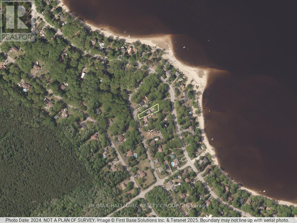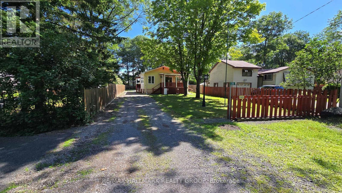266 Baldwin Street Ottawa, Ontario K0A 3M0
$469,900
Must be Seen! Nestled on a quiet street, this absolutely, delightful 2 Bedroom, 1.5 Bath Bungalow is situated on a beautiful 42 x 219 lot just steps from Augers Beach & Torbolton Forest trails! The property features a detached 20 x 24 garage, 16 x 12 detached workshop & a 12 x 13 shed all with electricity ideal for hobbyists. Relax on the covered front porch that wraps around to another side deck with a ramp to the front yard plus steps down to access the back yard. Enjoy exceptional privacy with generous yard space and a pretty back patio creating the perfect outdoor sanctuary. Inside, this deceivingly spacious & charming home is a great layout complete with easy care laminate flooring on the main level. The Living Room has patio doors to the inviting covered deck plus a stunning bow window fills the space with natural light. The well-equipped kitchen spoils the cook with lots of cupboard and counter space and overlooks the Living Room with a handy pass through to the Dining Room. The 3 piece bath has a walk-in shower with built-in bench and a handy laundry area with stackable wash & dryer so all your needs are on the main level. Both, the Primary & Second Bedrooms are large having closets equipped with lighting. The Basement has a separate access to the backyard, a Napolean natural gas fireplace, a 2 piece bathroom, storage room, another laundry area plus a cedar closet. Updated with vinyl windows on main level & the patio door has built-in blinds. Natural gas furnace & hot water tank 2014 approx. House & roof shingles approx. 9 years old. Note this home is equipped with a Generac & central air. Come take a look at this truly incredible home & property! $$$$ Basement waterproofing work completed September 2025 with new weeping tile & sump pump system. (id:48755)
Property Details
| MLS® Number | X12298980 |
| Property Type | Single Family |
| Community Name | 9301 - Constance Bay |
| Features | Flat Site |
| Parking Space Total | 10 |
| Structure | Deck, Porch |
Building
| Bathroom Total | 2 |
| Bedrooms Above Ground | 2 |
| Bedrooms Total | 2 |
| Amenities | Fireplace(s) |
| Appliances | Garage Door Opener Remote(s), Water Heater, Blinds, Dishwasher, Dryer, Garage Door Opener, Hood Fan, Microwave, Stove, Washer, Refrigerator |
| Architectural Style | Bungalow |
| Basement Features | Separate Entrance |
| Basement Type | Full |
| Construction Style Attachment | Detached |
| Cooling Type | Central Air Conditioning |
| Exterior Finish | Aluminum Siding |
| Fireplace Present | Yes |
| Fireplace Total | 1 |
| Flooring Type | Laminate |
| Foundation Type | Block |
| Half Bath Total | 1 |
| Heating Fuel | Natural Gas |
| Heating Type | Forced Air |
| Stories Total | 1 |
| Size Interior | 1100 - 1500 Sqft |
| Type | House |
| Utility Power | Generator |
Parking
| Detached Garage | |
| Garage |
Land
| Acreage | No |
| Landscape Features | Landscaped |
| Sewer | Septic System |
| Size Depth | 219 Ft ,4 In |
| Size Frontage | 42 Ft ,1 In |
| Size Irregular | 42.1 X 219.4 Ft |
| Size Total Text | 42.1 X 219.4 Ft |
| Zoning Description | Residential V1h (350)r |
Rooms
| Level | Type | Length | Width | Dimensions |
|---|---|---|---|---|
| Basement | Utility Room | 4.88 m | 1.93 m | 4.88 m x 1.93 m |
| Basement | Other | 3.96 m | 3.35 m | 3.96 m x 3.35 m |
| Basement | Other | 2.03 m | 3.58 m | 2.03 m x 3.58 m |
| Basement | Recreational, Games Room | 9.6 m | 5.59 m | 9.6 m x 5.59 m |
| Basement | Bathroom | 1.83 m | 0.97 m | 1.83 m x 0.97 m |
| Basement | Laundry Room | 2.31 m | 3.2 m | 2.31 m x 3.2 m |
| Basement | Other | 0.89 m | 3.05 m | 0.89 m x 3.05 m |
| Main Level | Living Room | 5.56 m | 4.85 m | 5.56 m x 4.85 m |
| Main Level | Dining Room | 2.51 m | 3.66 m | 2.51 m x 3.66 m |
| Main Level | Kitchen | 3.33 m | 3.66 m | 3.33 m x 3.66 m |
| Main Level | Primary Bedroom | 4.57 m | 3.1 m | 4.57 m x 3.1 m |
| Main Level | Bedroom 2 | 3.78 m | 2.77 m | 3.78 m x 2.77 m |
| Main Level | Bathroom | 2.74 m | 2.34 m | 2.74 m x 2.34 m |
Utilities
| Electricity | Installed |
https://www.realtor.ca/real-estate/28635855/266-baldwin-street-ottawa-9301-constance-bay
Interested?
Contact us for more information

John Roberts
Broker
www.johnwroberts.com/
www.facebook.com/JohnRobertsREMAX/
twitter.com/ROBERTSJOHNW
www.linkedin.com/in/robertsjohnw

2255 Carling Avenue, Suite 101
Ottawa, Ontario K2B 7Z5
(613) 596-5353
(613) 596-4495
www.hallmarkottawa.com/

