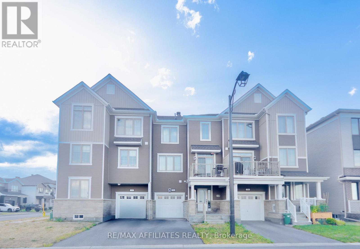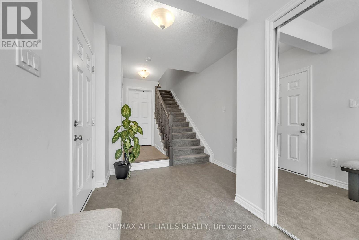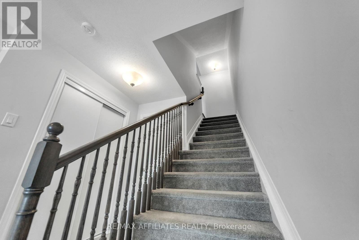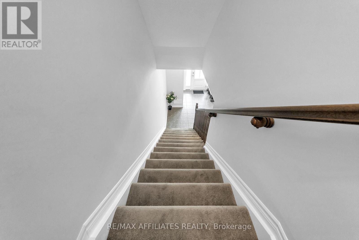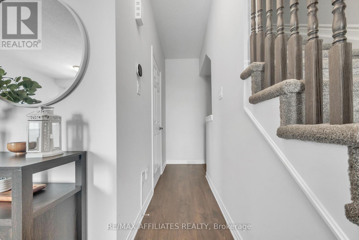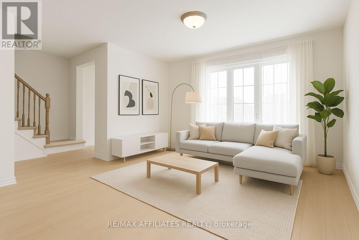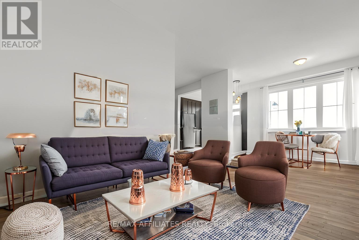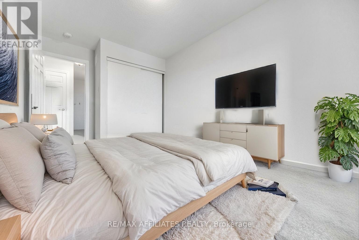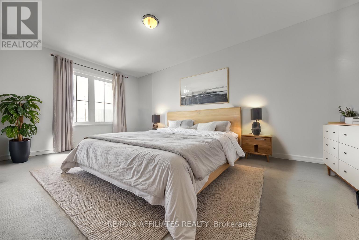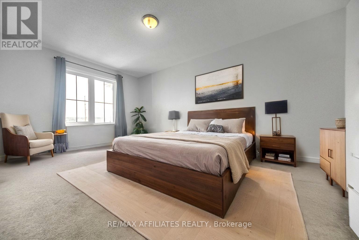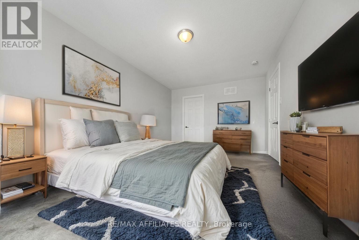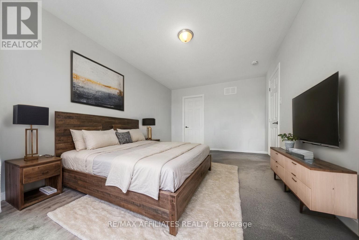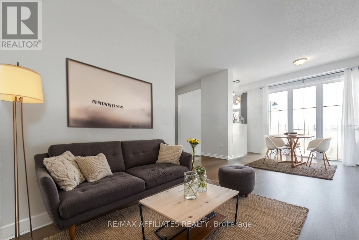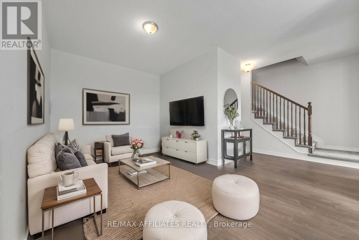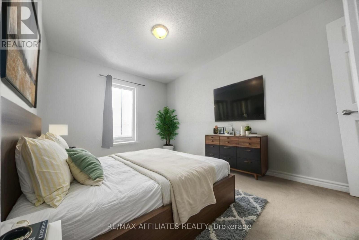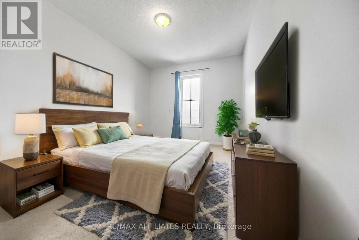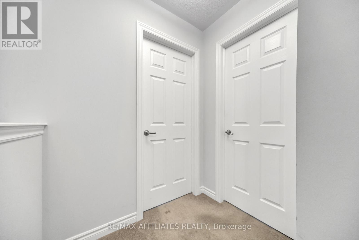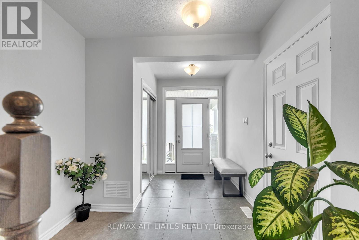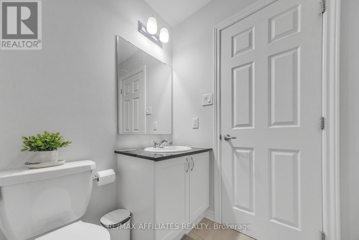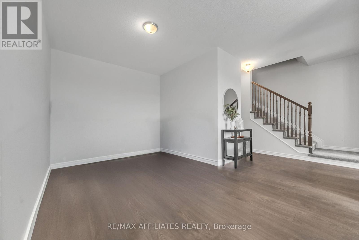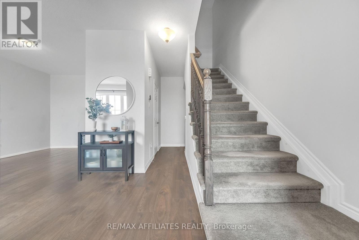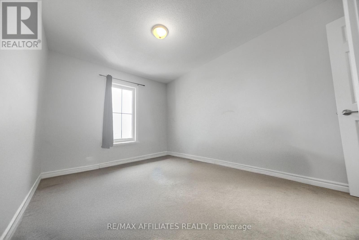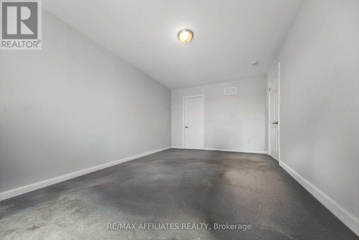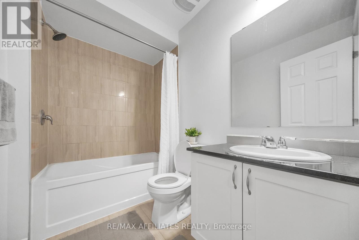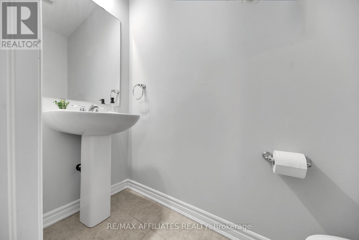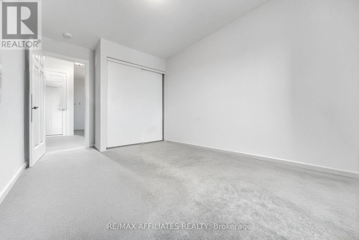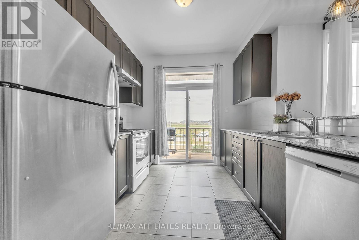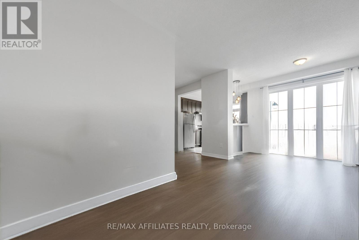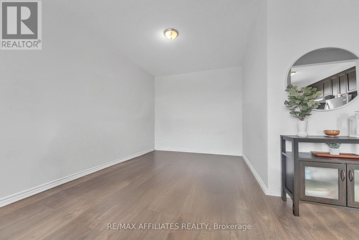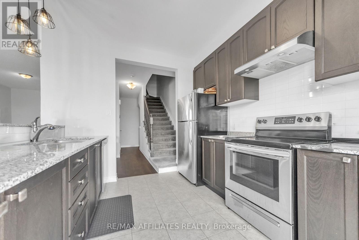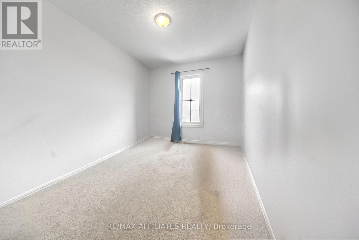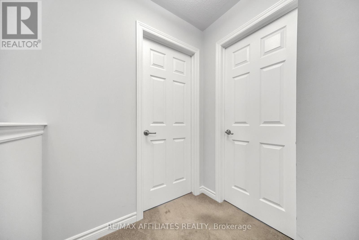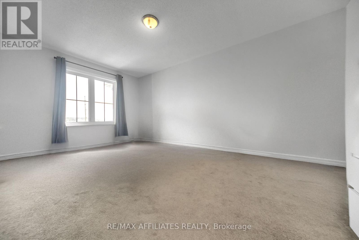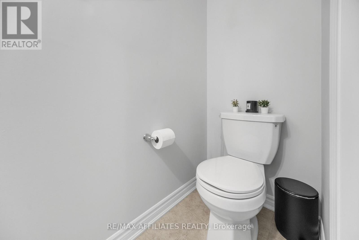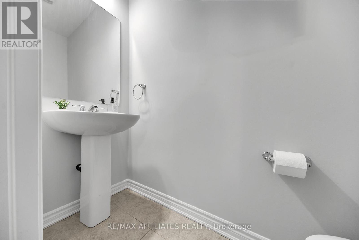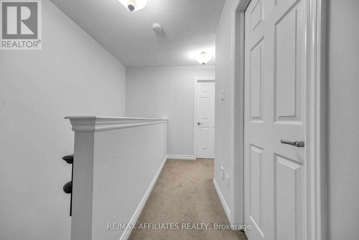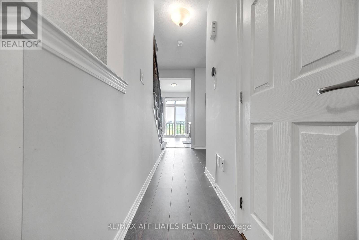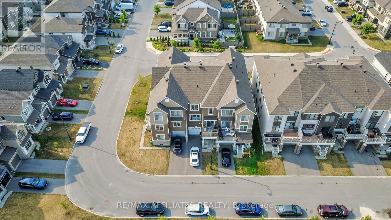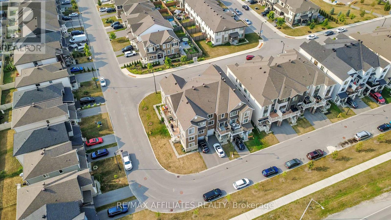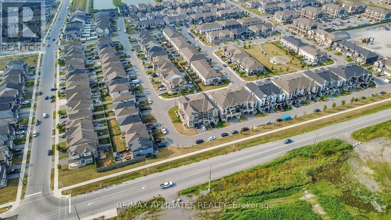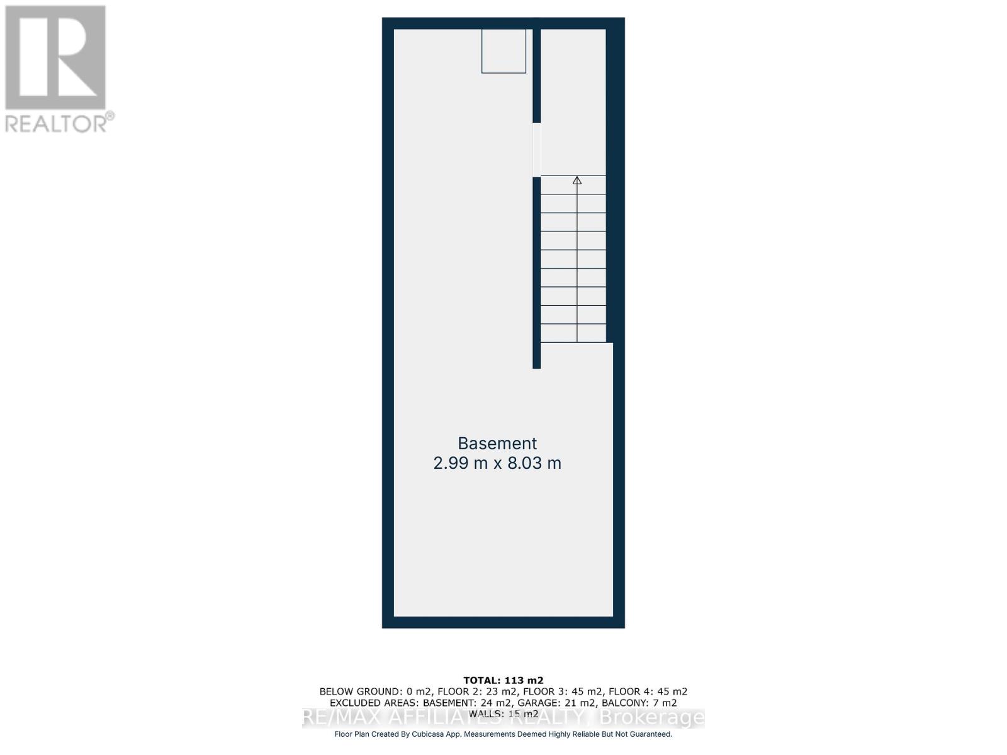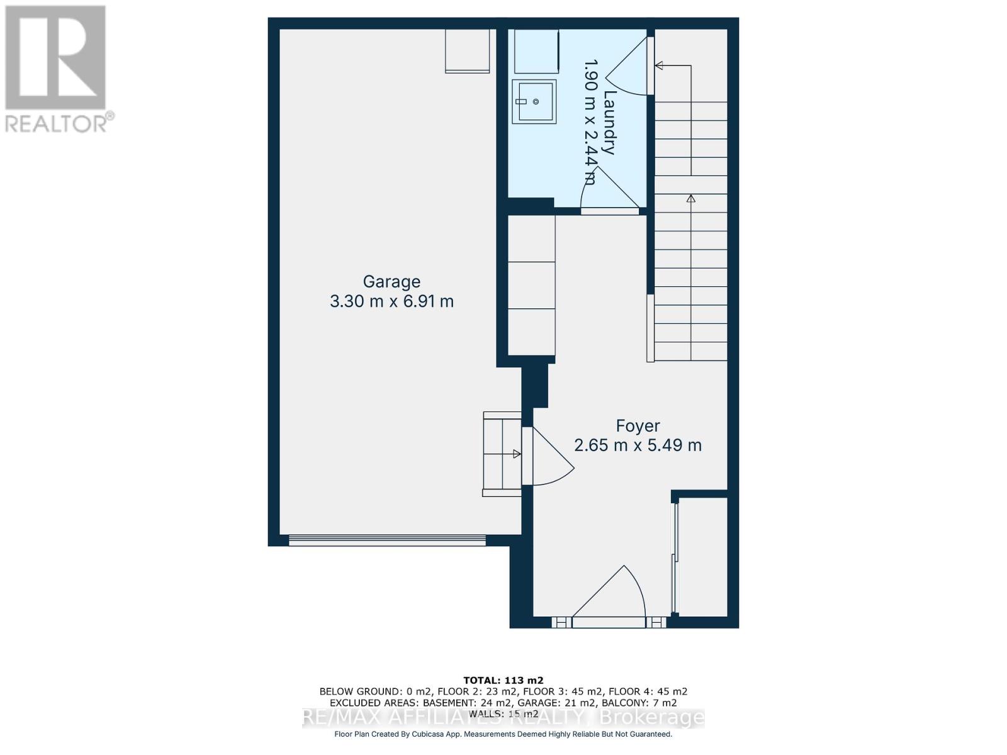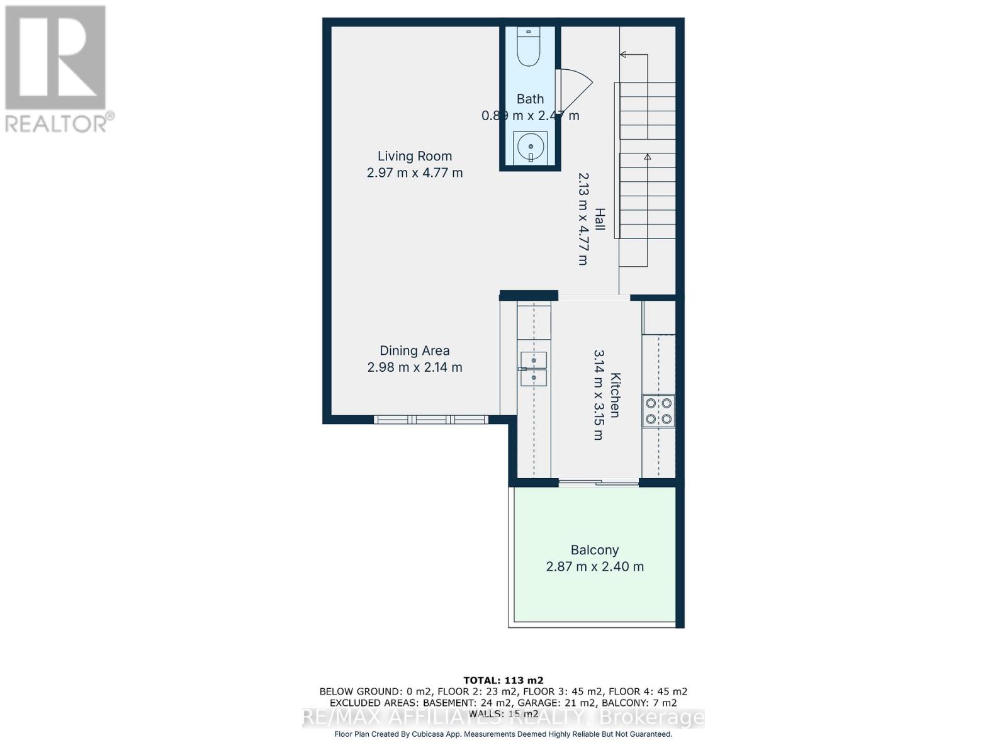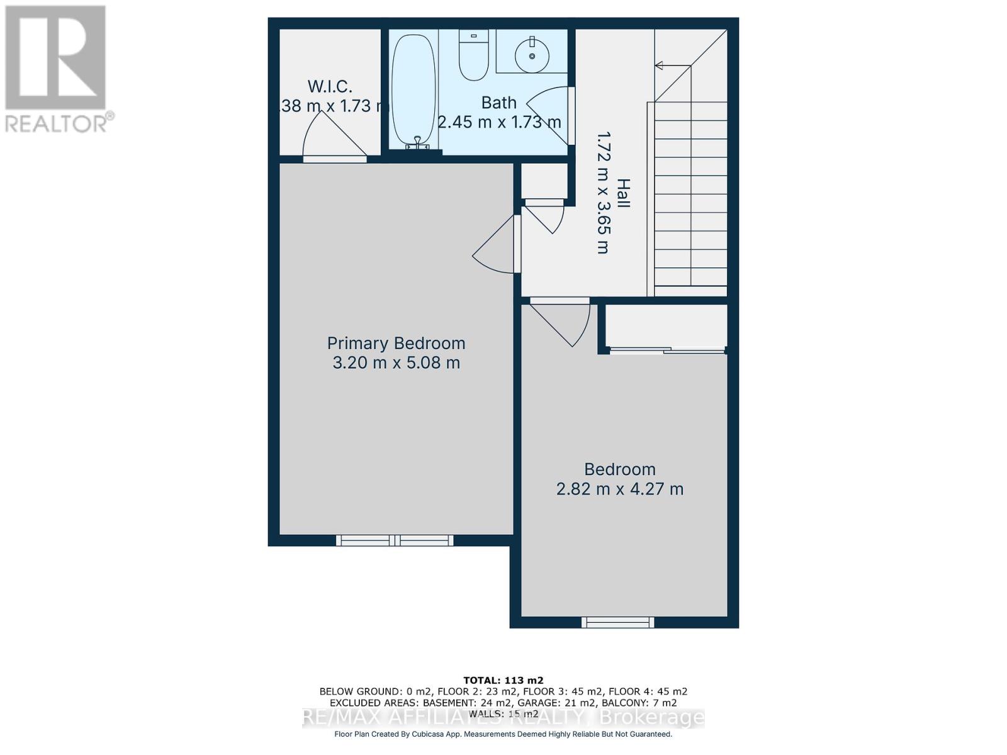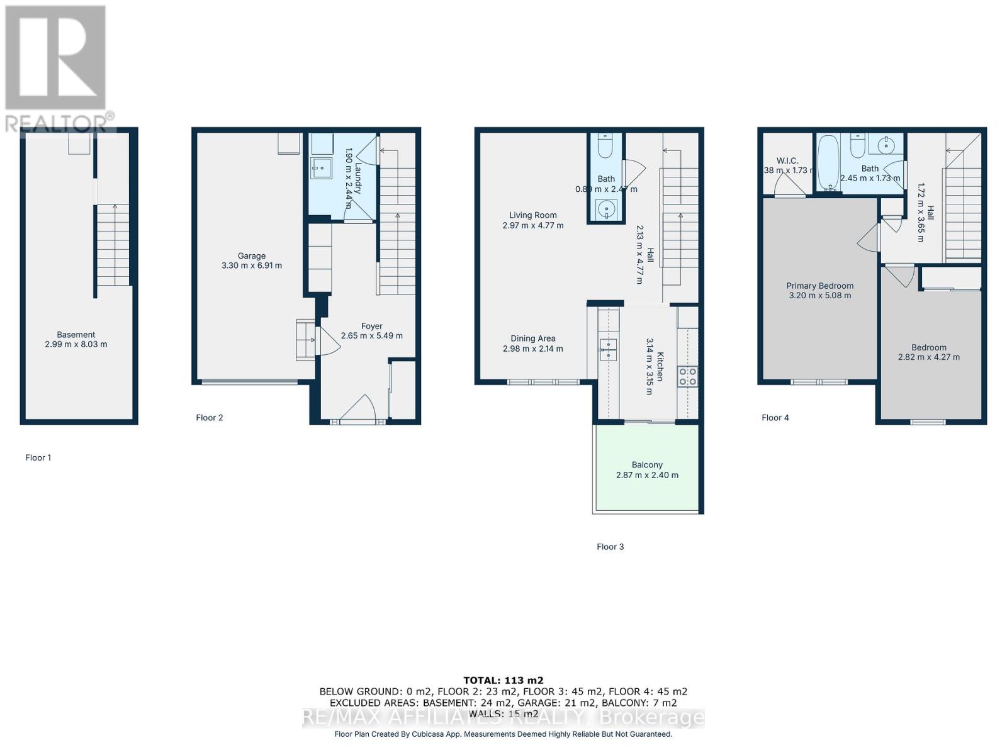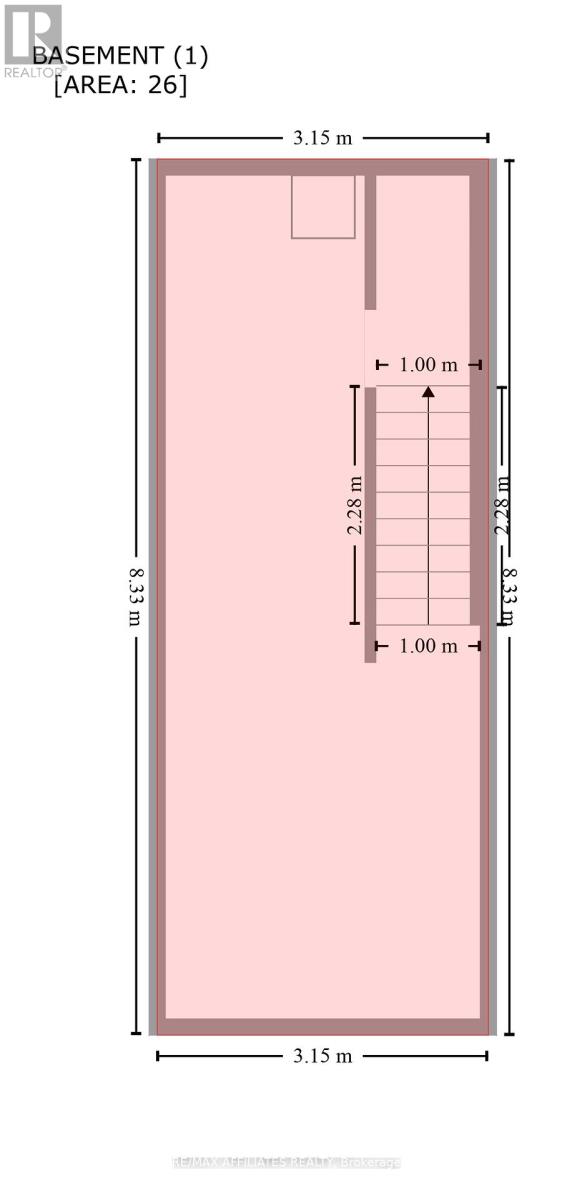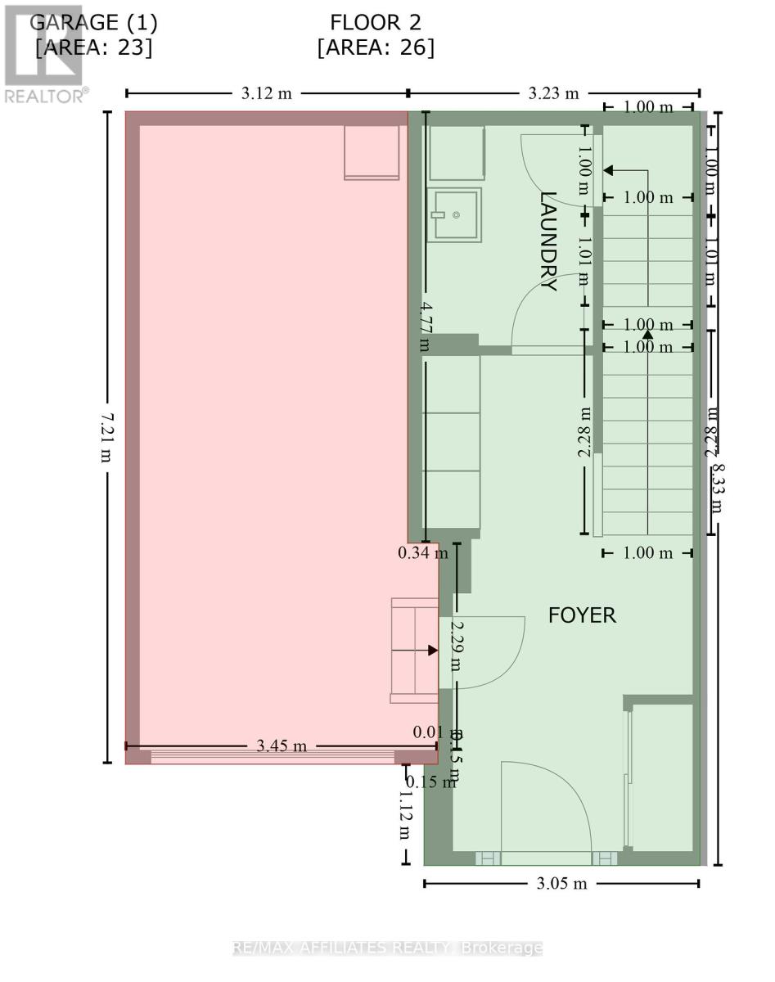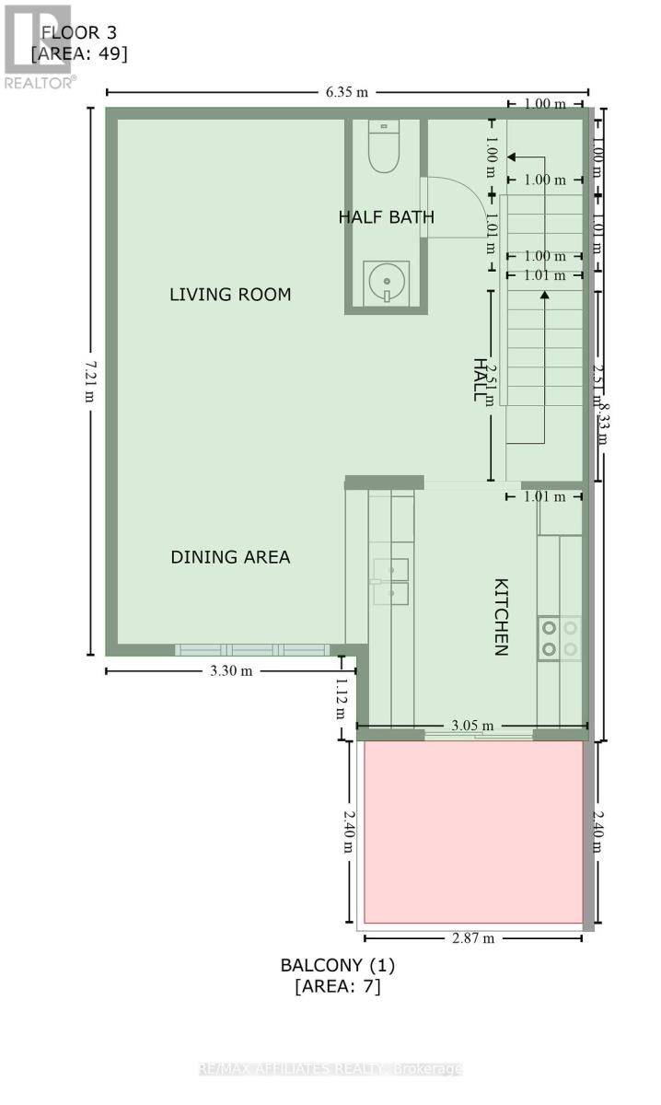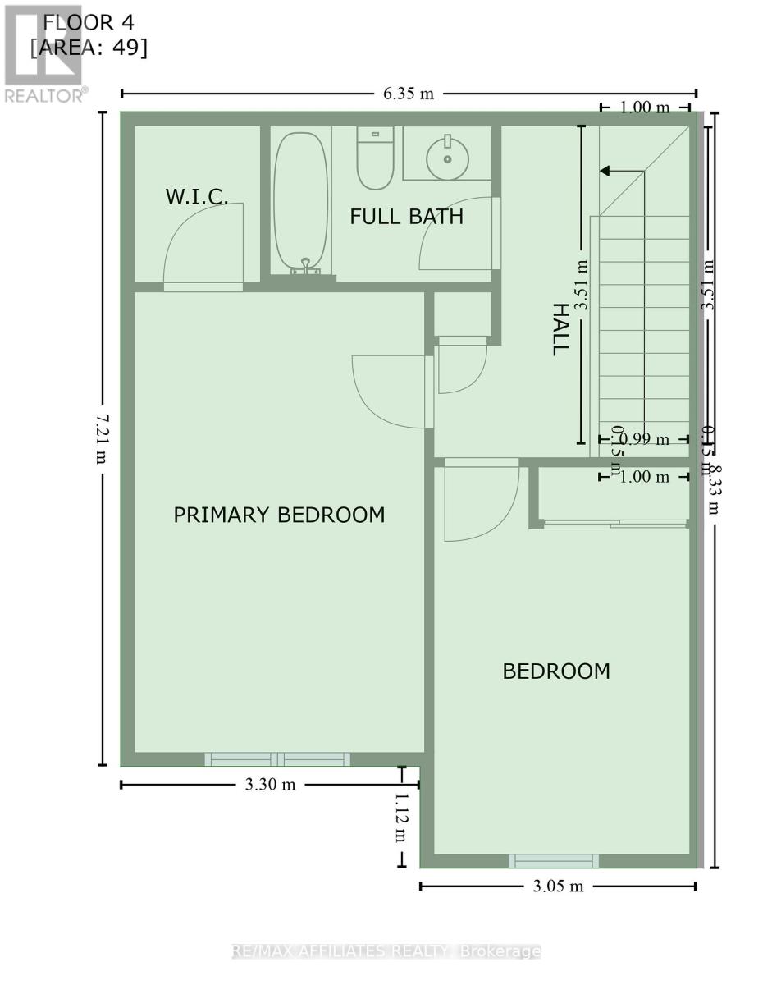388 Aphelion Crescent Ottawa, Ontario K2J 6N5
$519,900
Welcome to this beautifully designed Mattamy-built 3-storey back-to-back freehold townhome in Barrhavens sought-after Half Moon Bay community. Featuring a single car attached garage with inside entry, long driveway, and bright north facing orientation, this home offers comfort, convenience, and low-maintenance living. The ground level includes a welcoming foyer, laundry room, and storage/utility room in the basements, The open-concept second level is perfect for entertaining with a modern kitchen, spacious dining area, inviting living room, and a huge balcony. The third level offers two generous bedrooms, including a primary bedroom with walk-in closet, Jack & Jill 3-piece bath. Energy-efficient design and no backyard maintenance make life easy. Ideally located steps from schools, parks, and the soon-to-open Food Basics, with no front neighbour for added privacy. Perfect for first-time buyers, downsizers, or investors, Book Your Private Showing Today! (id:48755)
Property Details
| MLS® Number | X12345378 |
| Property Type | Single Family |
| Community Name | 7711 - Barrhaven - Half Moon Bay |
| Equipment Type | Water Heater - Tankless, Water Heater |
| Parking Space Total | 2 |
| Rental Equipment Type | Water Heater - Tankless, Water Heater |
Building
| Bathroom Total | 2 |
| Bedrooms Above Ground | 2 |
| Bedrooms Total | 2 |
| Appliances | Garage Door Opener Remote(s), Dryer, Hood Fan, Stove, Washer, Refrigerator |
| Construction Style Attachment | Attached |
| Cooling Type | Central Air Conditioning |
| Exterior Finish | Brick |
| Foundation Type | Poured Concrete |
| Half Bath Total | 1 |
| Heating Fuel | Natural Gas |
| Heating Type | Forced Air |
| Stories Total | 3 |
| Size Interior | 1100 - 1500 Sqft |
| Type | Row / Townhouse |
| Utility Water | Municipal Water |
Parking
| Attached Garage | |
| Garage |
Land
| Acreage | No |
| Sewer | Sanitary Sewer |
| Size Depth | 44 Ft ,3 In |
| Size Frontage | 21 Ft |
| Size Irregular | 21 X 44.3 Ft |
| Size Total Text | 21 X 44.3 Ft |
Rooms
| Level | Type | Length | Width | Dimensions |
|---|---|---|---|---|
| Second Level | Kitchen | 3.14 m | 3.15 m | 3.14 m x 3.15 m |
| Second Level | Dining Room | 2.98 m | 2.14 m | 2.98 m x 2.14 m |
| Second Level | Living Room | 2.97 m | 4.77 m | 2.97 m x 4.77 m |
| Second Level | Bathroom | 0.89 m | 2.47 m | 0.89 m x 2.47 m |
| Second Level | Other | 2.13 m | 4.77 m | 2.13 m x 4.77 m |
| Third Level | Primary Bedroom | 3.2 m | 5.08 m | 3.2 m x 5.08 m |
| Third Level | Bedroom | 2.82 m | 4.27 m | 2.82 m x 4.27 m |
| Third Level | Bathroom | 2.45 m | 1.73 m | 2.45 m x 1.73 m |
| Lower Level | Utility Room | 2.99 m | 8.03 m | 2.99 m x 8.03 m |
| Ground Level | Foyer | 2.65 m | 5.49 m | 2.65 m x 5.49 m |
| Ground Level | Laundry Room | 1.9 m | 2.44 m | 1.9 m x 2.44 m |
Interested?
Contact us for more information

Iftkhar Mirza
Salesperson
iftkharmirza.ca/

2912 Woodroffe Avenue
Ottawa, Ontario K2J 4P7
(613) 216-1755
(613) 825-0878
www.remaxaffiliates.ca/
Naveed Zafar
Salesperson

2912 Woodroffe Avenue
Ottawa, Ontario K2J 4P7
(613) 216-1755
(613) 825-0878
www.remaxaffiliates.ca/

