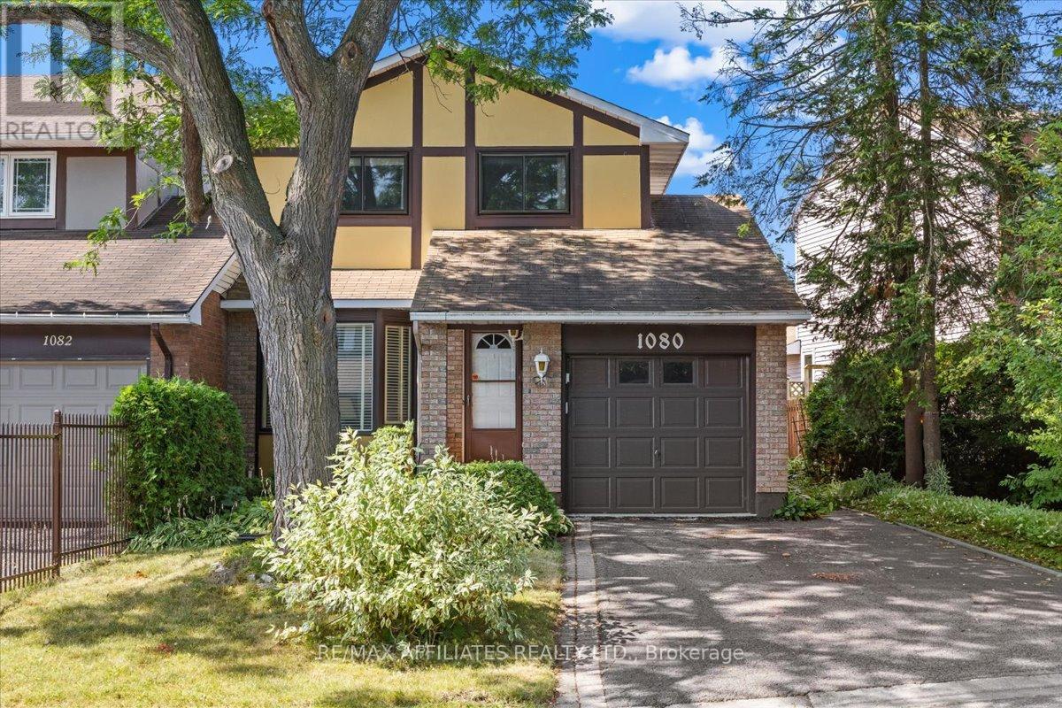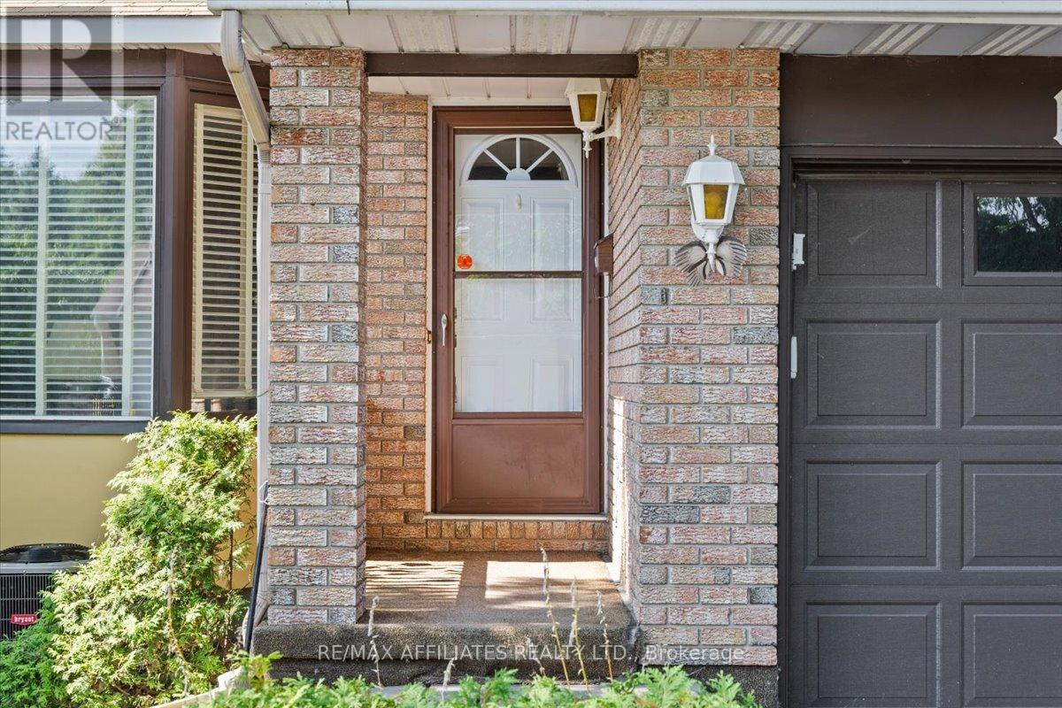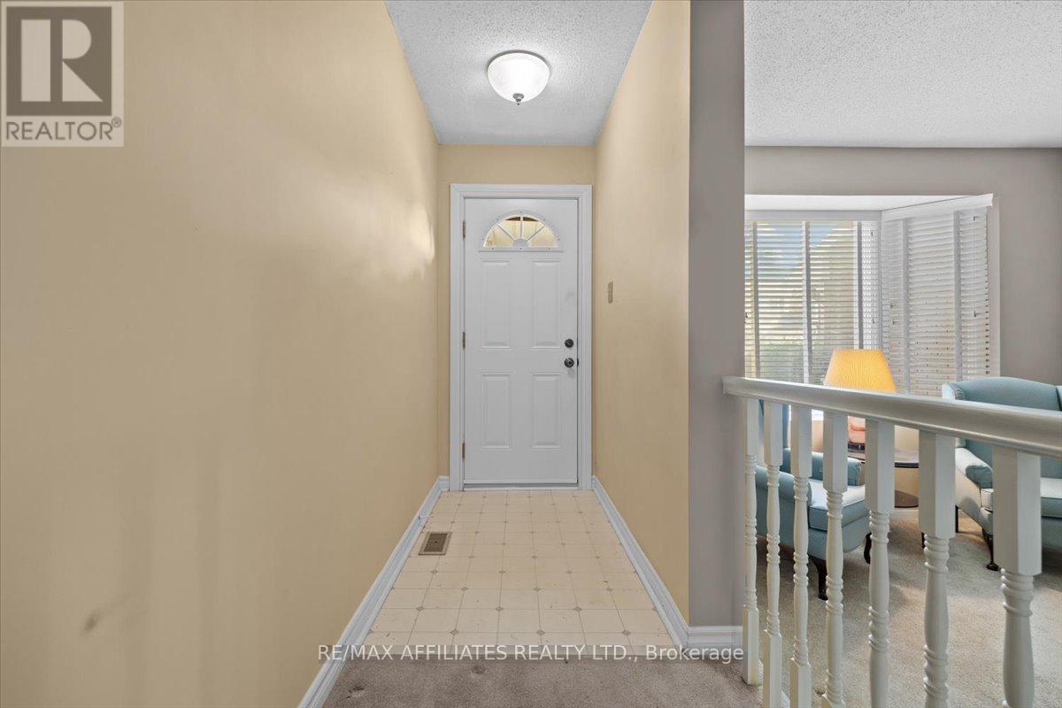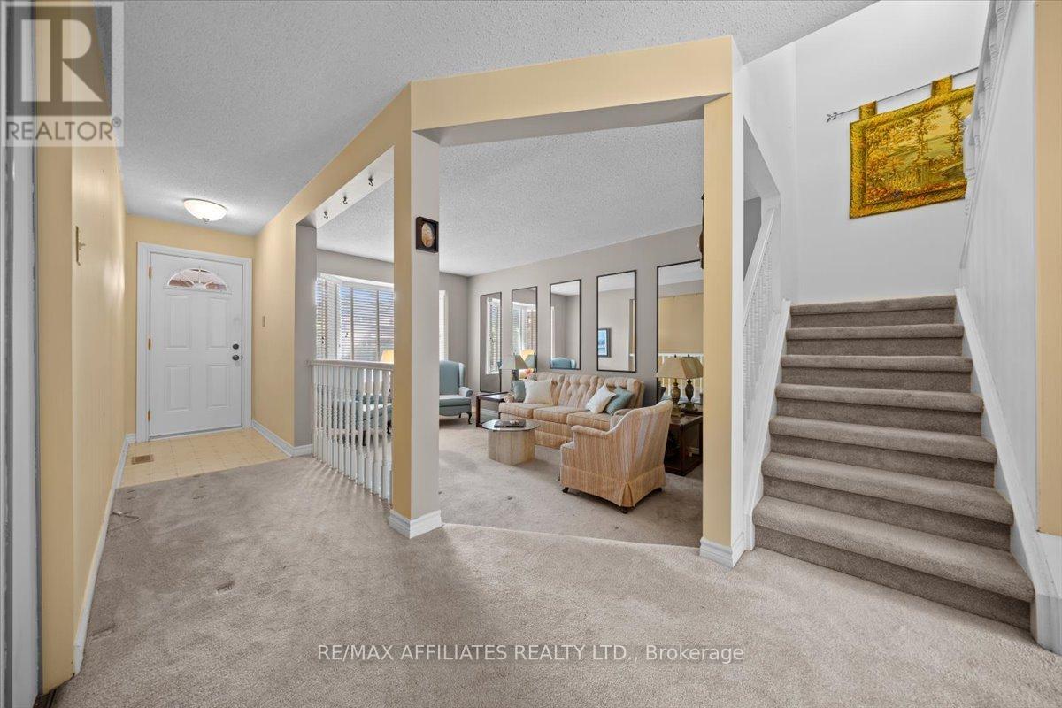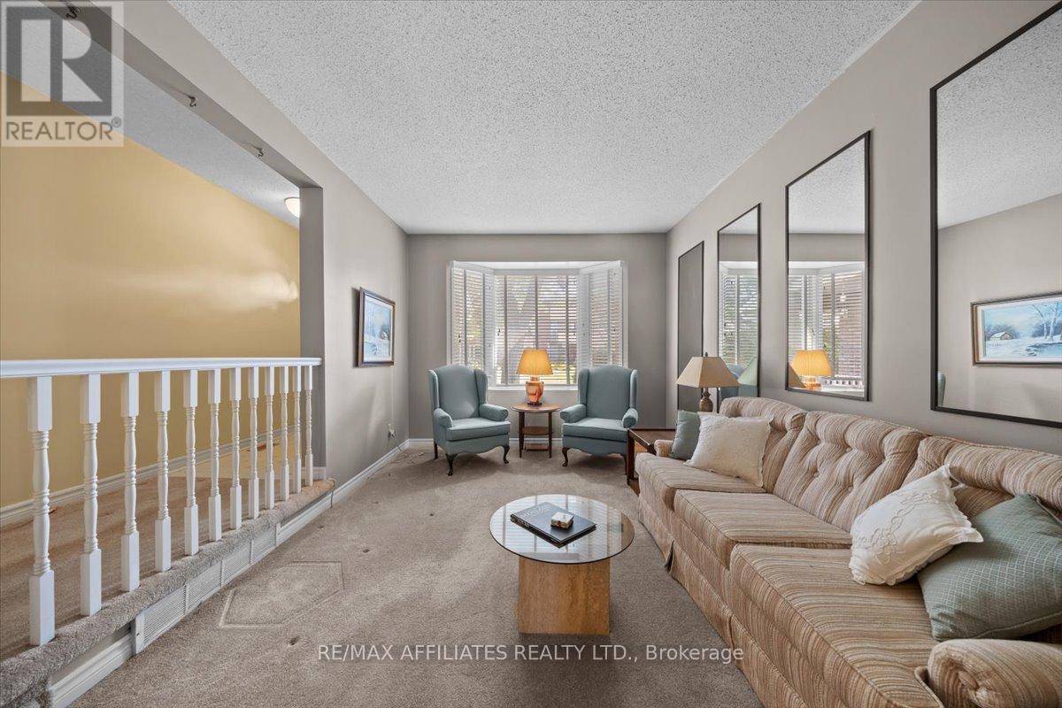1080 St Lucia Place Ottawa, Ontario K1C 2G3
$575,000
Charming semi-detached three-bedroom tucked away on a quiet cul-de-sac in the heart of Convent Glen North, double-wide driveway, covered front entrance & interlock landscaping, foyer w/double closet, sunken living room w/open railing accents & eastern facing bay, separate rear dining room w/western exposure, eat-in kitchen w/panoramic view, tile backsplash & double sink, two-piece powder room & rear foyer w/inside access to the garage, second double closet & rear passage door to private fenced backyard, open staircase w/oak railings to second level landing w/linen storage, primary bedroom w/rear bay window, two-sided walk-in closet, four-piece main bathroom, two additional front bedrooms each feature walls of closet space, basement Rec room w/window, laundry room w/soaker sink & plenty of storage rooms, located close to the future LRT train, parks, bike paths, schools, shopping & recreation, 24 hour irrevocable on all offers. (id:48755)
Property Details
| MLS® Number | X12350741 |
| Property Type | Single Family |
| Community Name | 2004 - Convent Glen North |
| Amenities Near By | Public Transit, Schools |
| Equipment Type | Water Heater |
| Parking Space Total | 3 |
| Rental Equipment Type | Water Heater |
Building
| Bathroom Total | 2 |
| Bedrooms Above Ground | 3 |
| Bedrooms Total | 3 |
| Age | 31 To 50 Years |
| Amenities | Fireplace(s) |
| Appliances | Dryer, Hood Fan, Stove, Washer, Refrigerator |
| Basement Type | Full |
| Construction Style Attachment | Semi-detached |
| Cooling Type | Central Air Conditioning |
| Exterior Finish | Brick, Vinyl Siding |
| Fireplace Present | Yes |
| Fireplace Total | 1 |
| Foundation Type | Poured Concrete |
| Half Bath Total | 1 |
| Heating Fuel | Electric |
| Heating Type | Forced Air |
| Stories Total | 2 |
| Size Interior | 1100 - 1500 Sqft |
| Type | House |
| Utility Water | Municipal Water |
Parking
| Attached Garage | |
| Garage |
Land
| Acreage | No |
| Land Amenities | Public Transit, Schools |
| Sewer | Sanitary Sewer |
| Size Depth | 118 Ft ,1 In |
| Size Frontage | 42 Ft ,6 In |
| Size Irregular | 42.5 X 118.1 Ft |
| Size Total Text | 42.5 X 118.1 Ft |
Rooms
| Level | Type | Length | Width | Dimensions |
|---|---|---|---|---|
| Second Level | Primary Bedroom | 4.59 m | 3.76 m | 4.59 m x 3.76 m |
| Second Level | Bedroom | 3.25 m | 3.63 m | 3.25 m x 3.63 m |
| Second Level | Bedroom | 2.91 m | 3.63 m | 2.91 m x 3.63 m |
| Basement | Recreational, Games Room | 5.94 m | 5.19 m | 5.94 m x 5.19 m |
| Main Level | Living Room | 3.17 m | 5.14 m | 3.17 m x 5.14 m |
| Main Level | Dining Room | 3.14 m | 3.36 m | 3.14 m x 3.36 m |
| Main Level | Kitchen | 3.01 m | 3.82 m | 3.01 m x 3.82 m |
https://www.realtor.ca/real-estate/28746374/1080-st-lucia-place-ottawa-2004-convent-glen-north
Interested?
Contact us for more information

Greg Hamre
Salesperson
www.weknowottawa.com/

1180 Place D'orleans Dr Unit 3
Ottawa, Ontario K1C 7K3
(613) 837-0000
(613) 837-0005
www.remaxaffiliates.ca/

Steve Hamre
Salesperson
https://www.youtube.com/embed/tN9au_g_8i0
www.weknowottawa.com/
www.facebook.com/remaxottawa
www.x.com/weknowottawa
ca.linkedin.com/in/stevehamre

1180 Place D'orleans Dr Unit 3
Ottawa, Ontario K1C 7K3
(613) 837-0000
(613) 837-0005
www.remaxaffiliates.ca/

