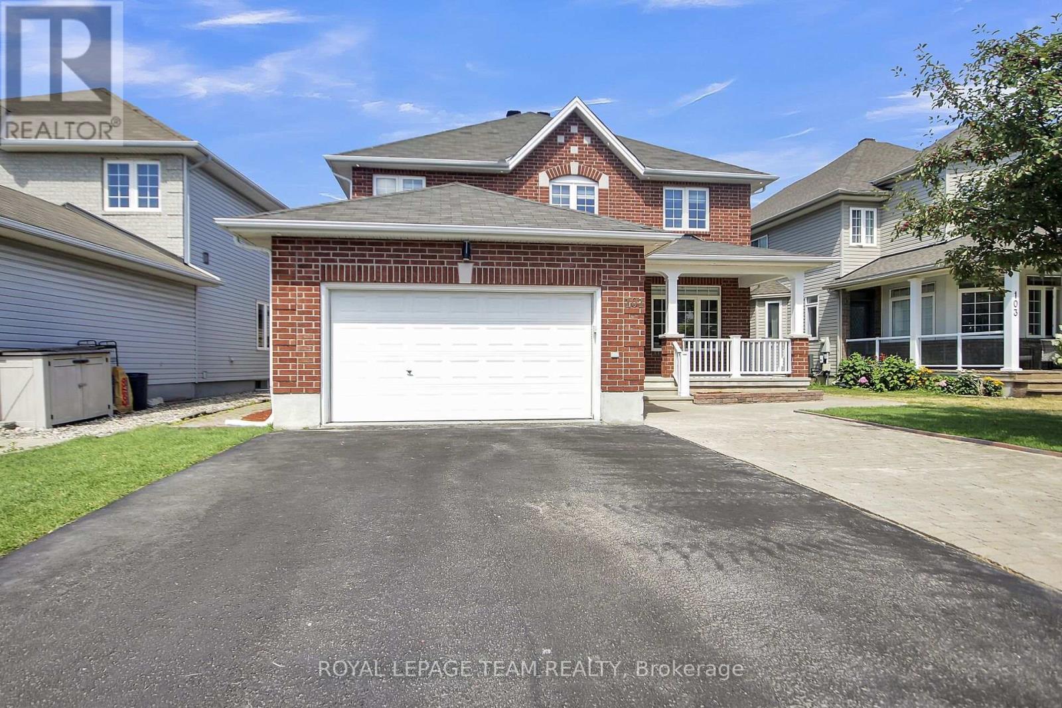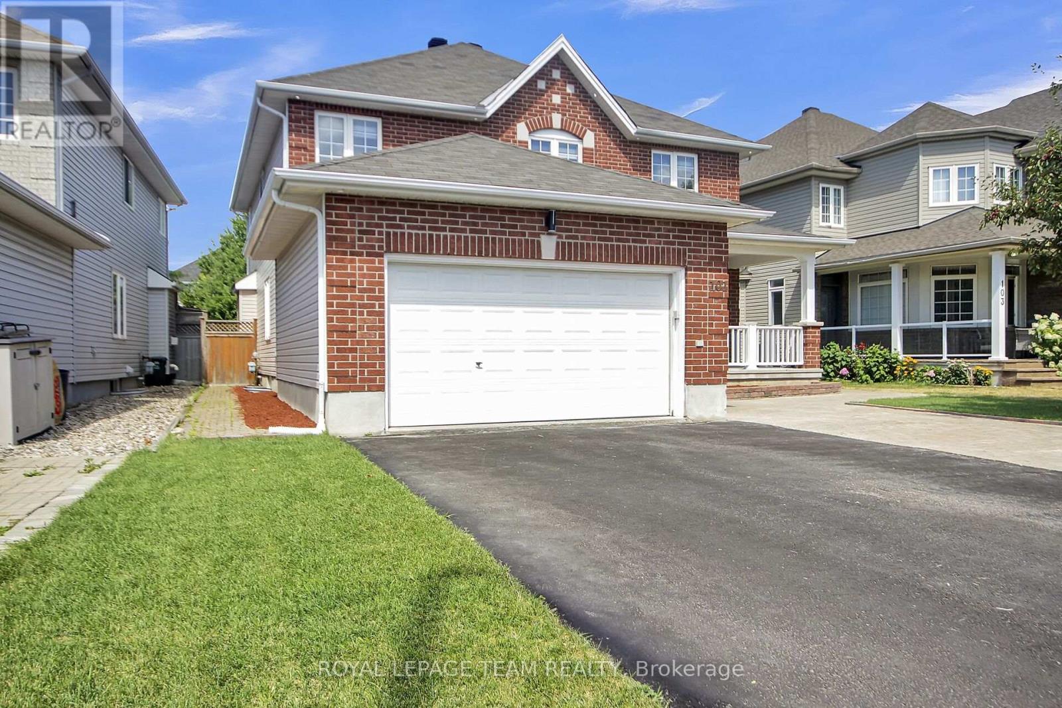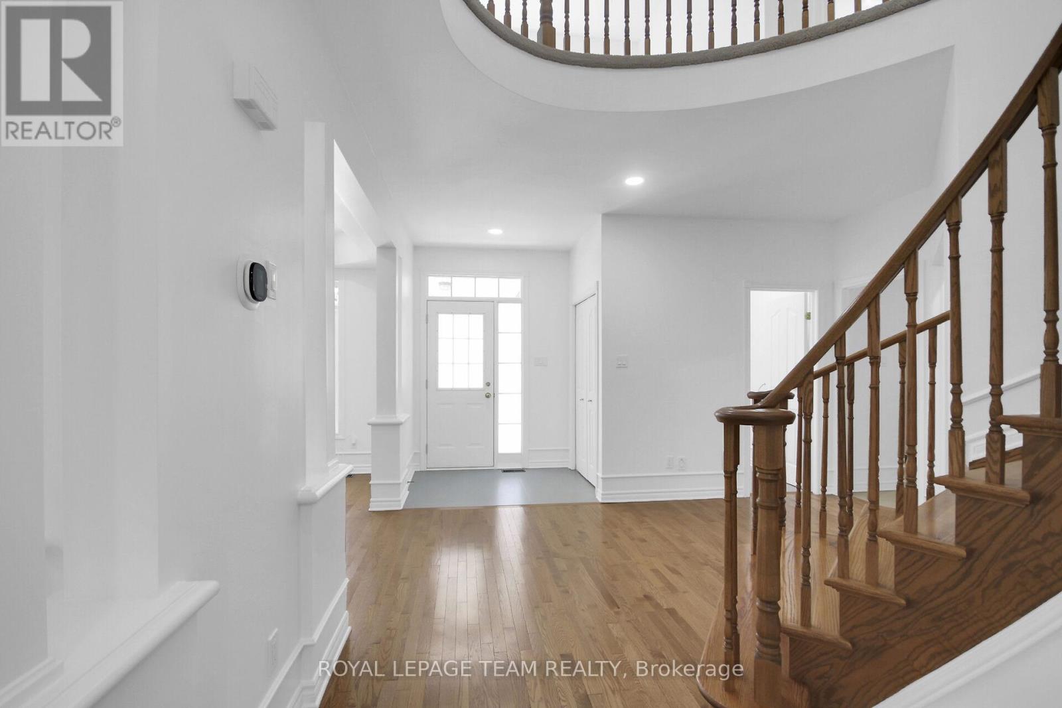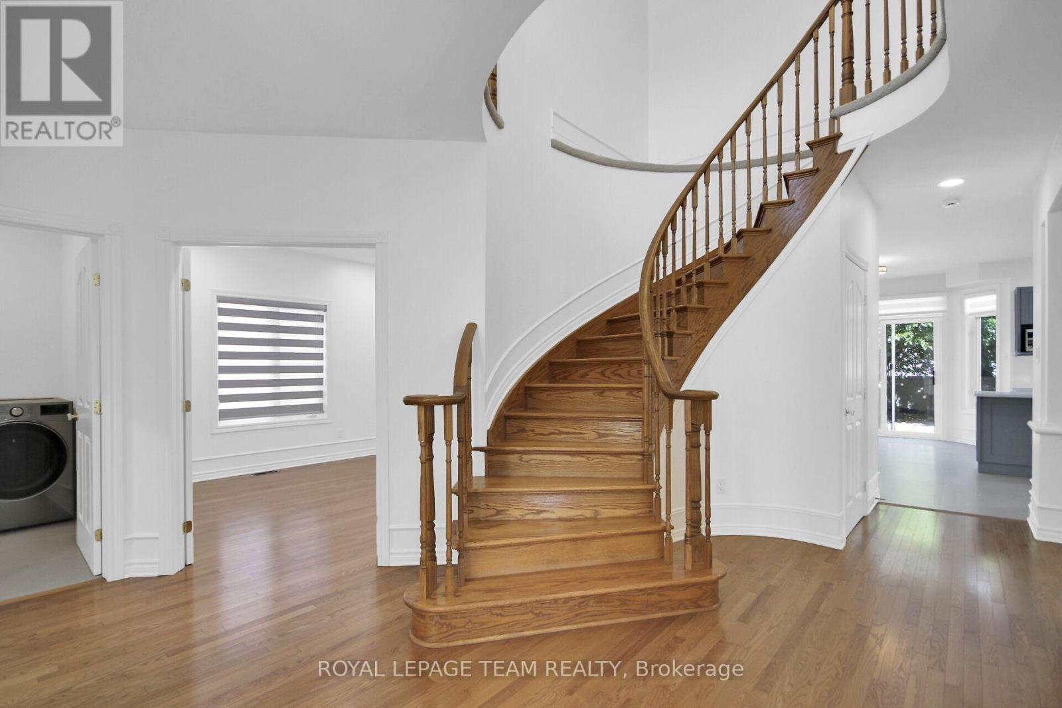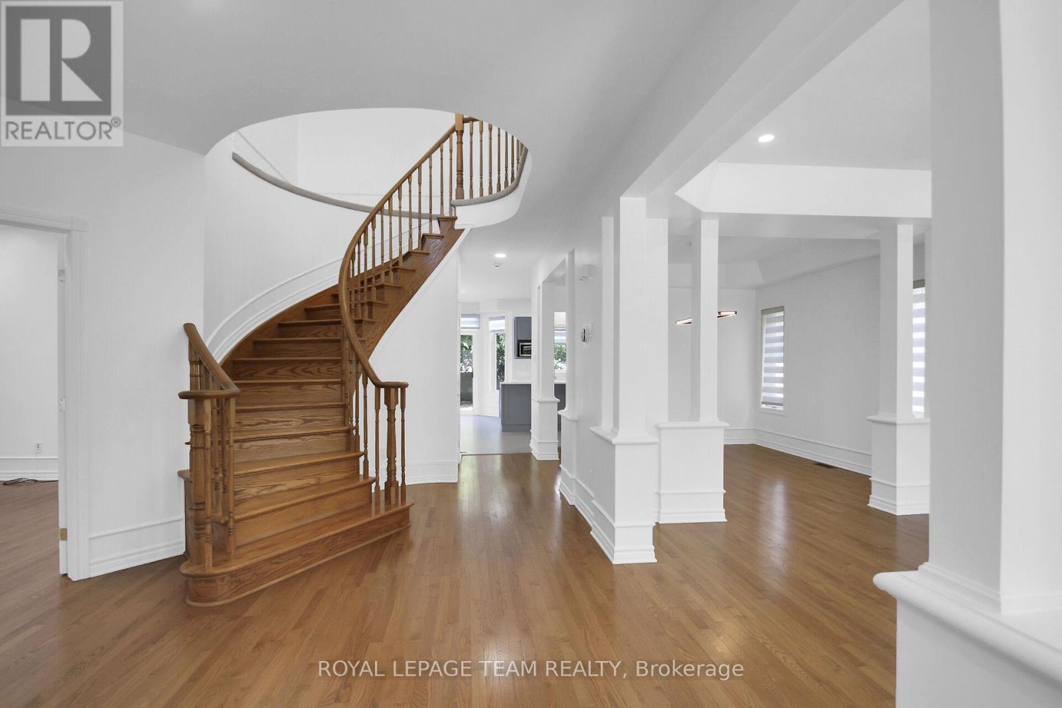101 Bridle Park Drive Ottawa, Ontario K2M 2X1
$994,500
Urbandale 4-Bedroom Luxury Family Home in Bridlewood. Welcome to this beautifully renovated 2,800 sq. ft. luxury family home situated on an oversized lot in the highly sought-after family friendly neighbourhood of Bridlewood. Step into the grand foyer with gleaming hardwood floors and a sweeping curved staircase that sets the tone for the elegance throughout. The main level has been completely renovated featuring new washer/dryer in laundry, a stunning new kitchen with stainless steel appliances, large walk-in pantry, modern finishes, and fresh paint throughout. The spacious main floor office is convenient for work-at-home. Upstairs, you'll find four generously sized bedrooms and a loft with brand-new upgraded carpeting. The spacious primary suite includes a relaxing sitting area, walk-in closet, and fully updated ensuite bathroom. This home also boasts a number of premium upgrades, including: Smart thermostat; New colour-changing pot lights; Remote-controlled blinds (select windows); Reverse osmosis water filtration system with dedicated kitchen faucet and fridge line; natural gas connection for backyard BBQ. Perfectly located near top-rated schools, parks, and shopping, this home is move-in ready and designed for modern family living. ** This is a linked property.** (id:48755)
Property Details
| MLS® Number | X12355608 |
| Property Type | Single Family |
| Community Name | 9004 - Kanata - Bridlewood |
| Equipment Type | Water Heater |
| Parking Space Total | 6 |
| Rental Equipment Type | Water Heater |
Building
| Bathroom Total | 3 |
| Bedrooms Above Ground | 4 |
| Bedrooms Total | 4 |
| Amenities | Fireplace(s) |
| Appliances | Blinds, Dishwasher, Dryer, Hood Fan, Stove, Washer, Refrigerator |
| Basement Development | Unfinished |
| Basement Type | N/a (unfinished) |
| Construction Style Attachment | Detached |
| Cooling Type | Central Air Conditioning |
| Exterior Finish | Brick Facing, Vinyl Siding |
| Fireplace Present | Yes |
| Fireplace Total | 1 |
| Foundation Type | Poured Concrete |
| Half Bath Total | 1 |
| Heating Fuel | Natural Gas |
| Heating Type | Forced Air |
| Stories Total | 2 |
| Size Interior | 2500 - 3000 Sqft |
| Type | House |
| Utility Water | Municipal Water |
Parking
| Attached Garage | |
| Garage |
Land
| Acreage | No |
| Size Depth | 137 Ft ,1 In |
| Size Frontage | 45 Ft ,1 In |
| Size Irregular | 45.1 X 137.1 Ft |
| Size Total Text | 45.1 X 137.1 Ft |
Rooms
| Level | Type | Length | Width | Dimensions |
|---|---|---|---|---|
| Second Level | Other | 3.47 m | 2.94 m | 3.47 m x 2.94 m |
| Second Level | Primary Bedroom | 4.57 m | 4.67 m | 4.57 m x 4.67 m |
| Second Level | Bedroom 2 | 3.2 m | 3.86 m | 3.2 m x 3.86 m |
| Second Level | Bedroom 3 | 3.96 m | 3.2 m | 3.96 m x 3.2 m |
| Second Level | Bedroom 4 | 3.7 m | 3.65 m | 3.7 m x 3.65 m |
| Second Level | Loft | 2.99 m | 2.43 m | 2.99 m x 2.43 m |
| Main Level | Kitchen | 3.4 m | 3.7 m | 3.4 m x 3.7 m |
| Main Level | Dining Room | 3.2 m | 4.16 m | 3.2 m x 4.16 m |
| Main Level | Family Room | 3.65 m | 5.23 m | 3.65 m x 5.23 m |
| Main Level | Den | 3.65 m | 3.65 m | 3.65 m x 3.65 m |
| Main Level | Living Room | 3.35 m | 4.41 m | 3.35 m x 4.41 m |
https://www.realtor.ca/real-estate/28757557/101-bridle-park-drive-ottawa-9004-kanata-bridlewood
Interested?
Contact us for more information

Bruce Mckee
Salesperson

139 Prescott St
Kemptville, Ontario K0G 1J0
(613) 258-1990
(613) 702-1804
www.teamrealty.ca/

