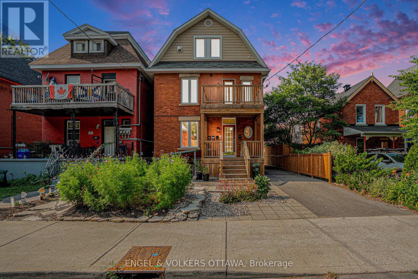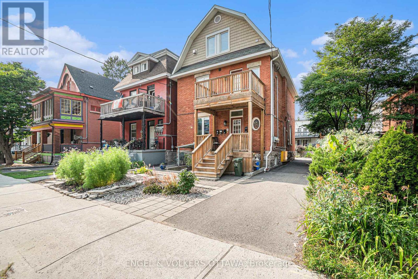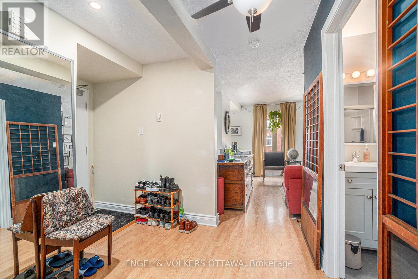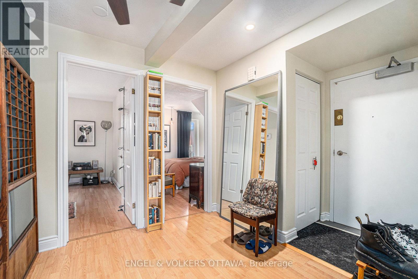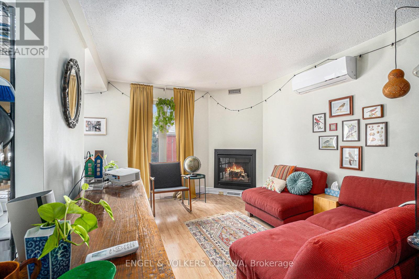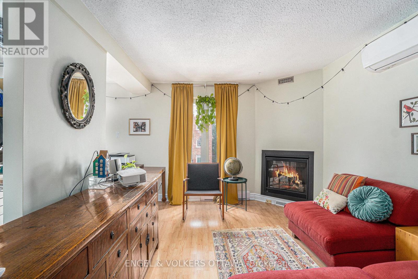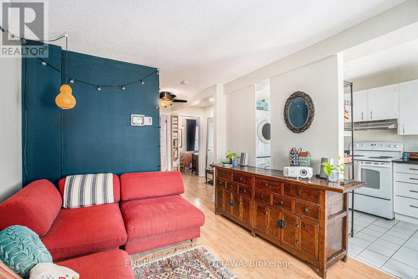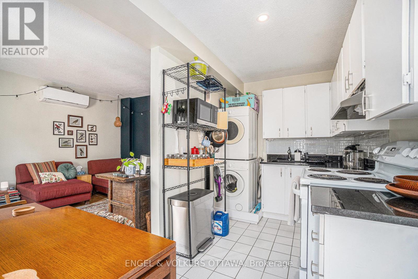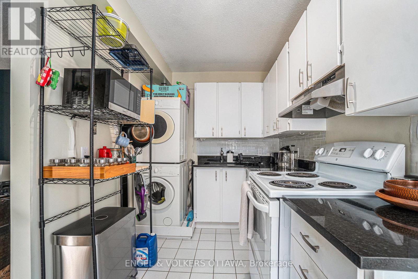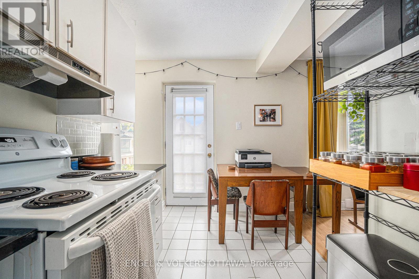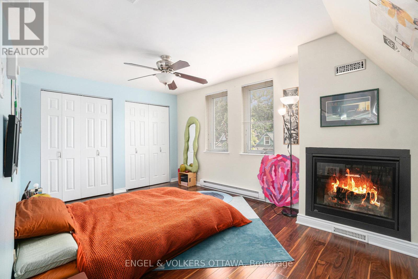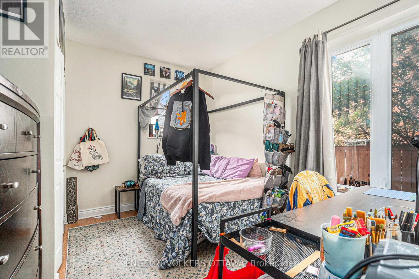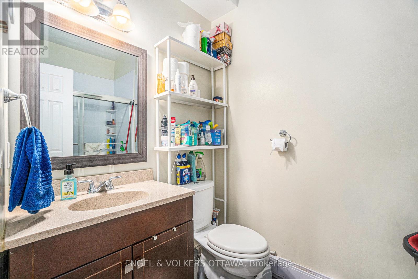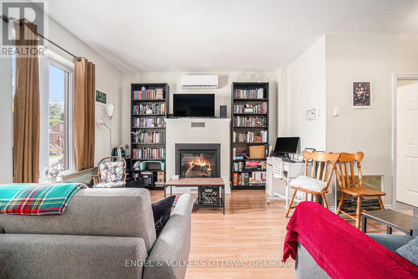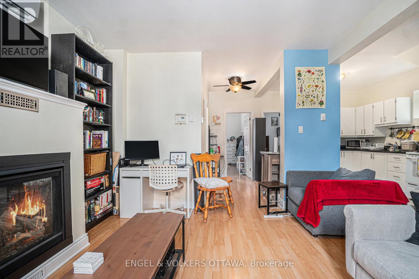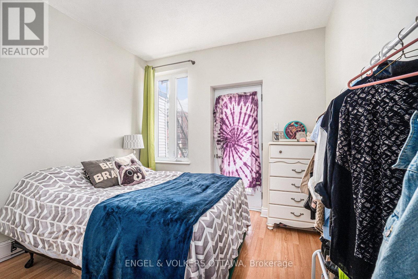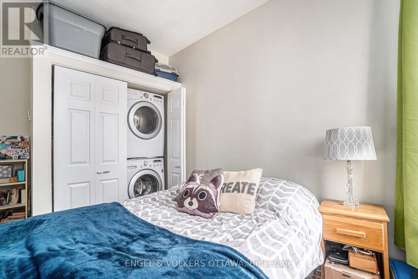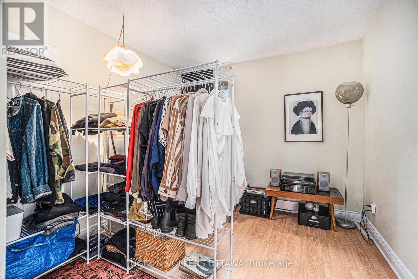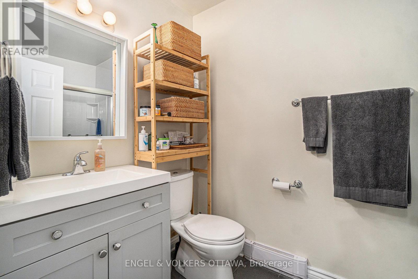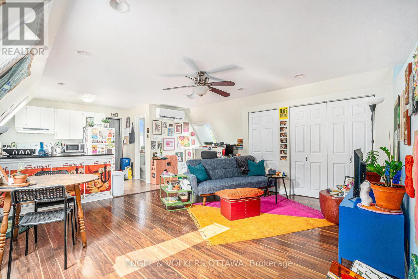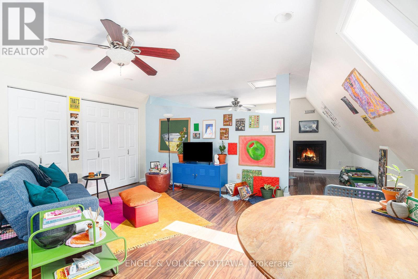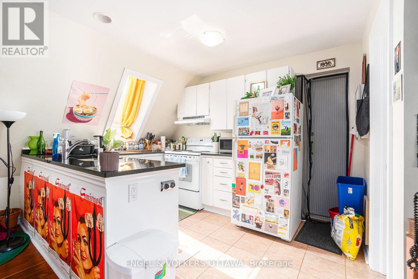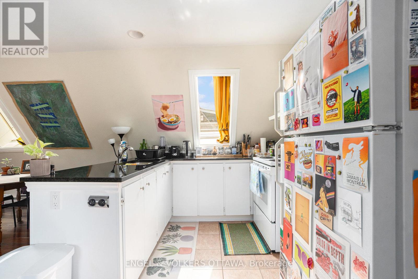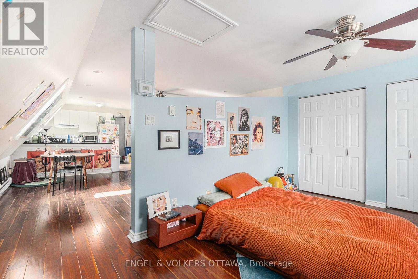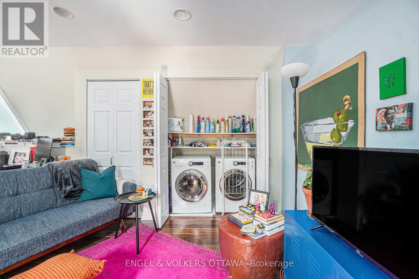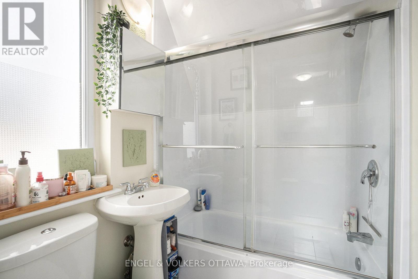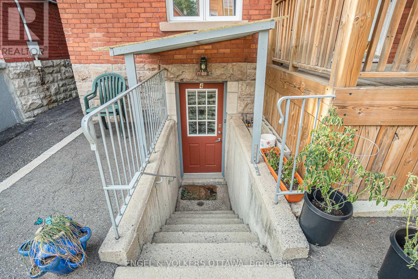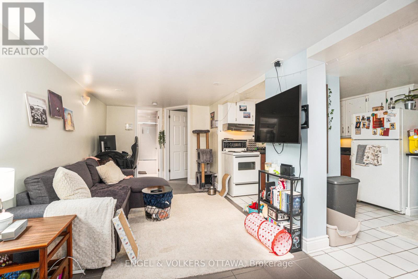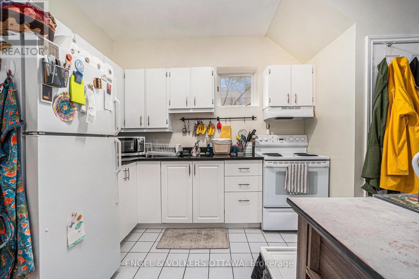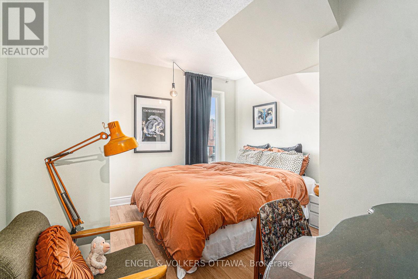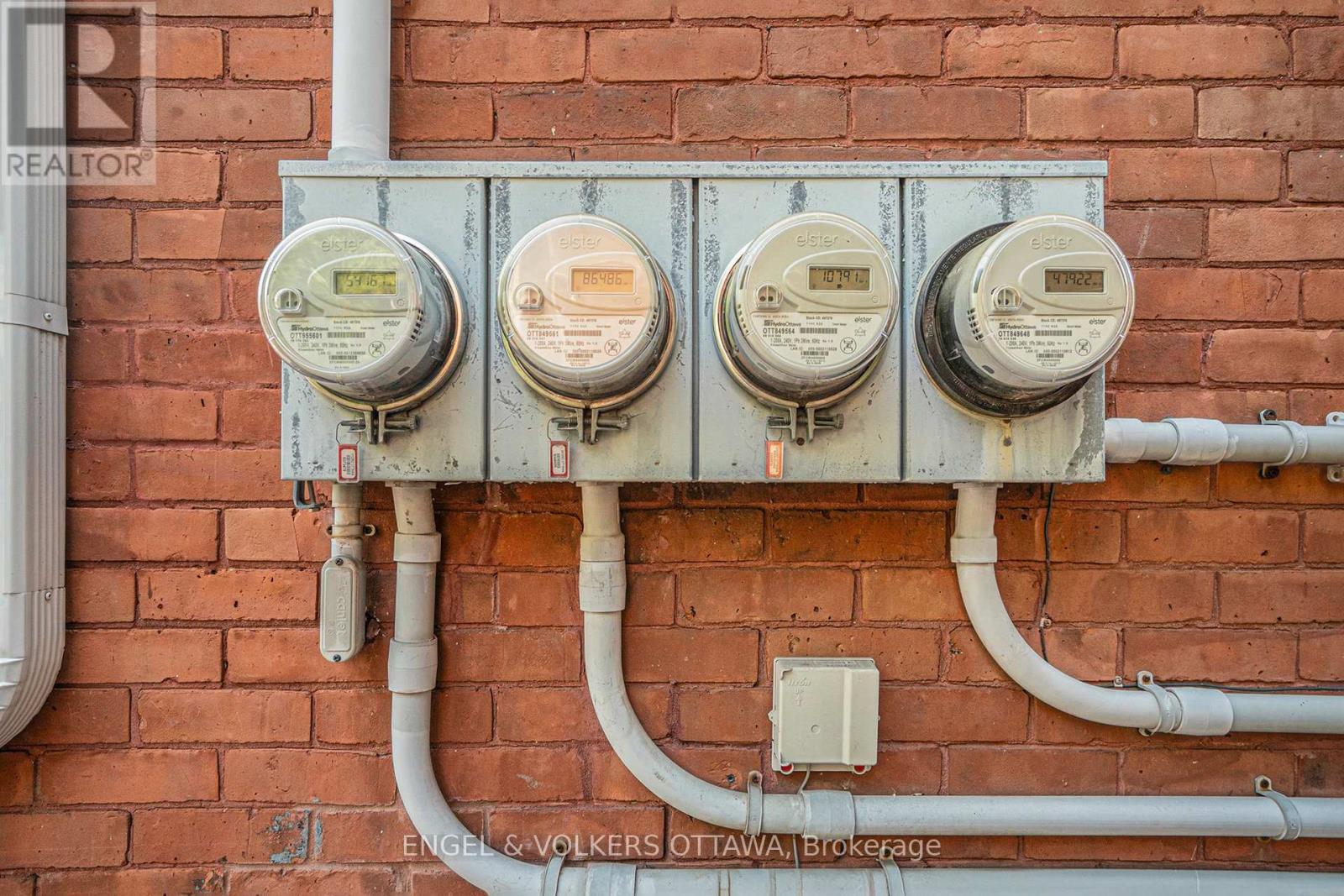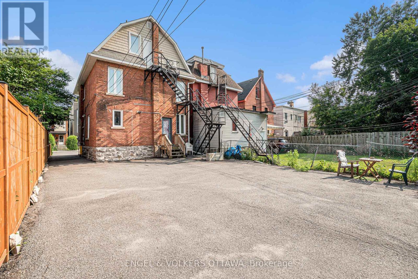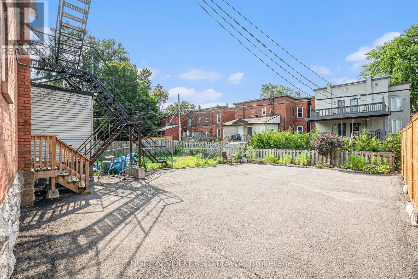543 Mcleod Street Ottawa, Ontario K1R 5R2
$1,425,000
543 McLeod Street offers a rare turnkey four-unit brick property in Ottawa's high-demand Centretown, ideal for investors seeking stable rental income and minimal ongoing maintenance. Owned and cared for by the same landlord since 2003, the building has been meticulously maintained and upgraded for longevity and compliance. All four self-contained units are bright, well-kept, and tenant-appealing, each with separate hydro and egress provisions. The building has two 1-bedroom and two 2-bedroom layouts, all with in-unit laundry, full kitchens with granite, and gas fireplaces. Upgrades include stone restoration (2015), brick restoration (2024), foundation waterproofing (2020 & 2022), a rebuilt front porch (2021) and staircase, a paved driveway, and professional landscaping with river stone accents. The property provides private driveway access and parking for at least four vehicles at the rear. Unit 1 is a wonderful 2-bedroom apartment modernized in 2012, offering a modern kitchen with black granite counters and an open living area. Unit 2, located on the second level and modernized in 2021, is a spacious two-bedroom with an updated bathroom and access to the front porch. Unit 3, modernized in 2009, is a very bright and airy one-bedroom apartment that occupies the full top floor and has a private entrance and skylight. Unit 4, found on the lower level and modernized in 2022, has one bedroom with a separate entrance and abundant natural light. With strong tenant appeal, low maintenance requirements, and a prime central location, 543 McLeod Street is a solid addition to any investment portfolio. (id:48755)
Property Details
| MLS® Number | X12354463 |
| Property Type | Multi-family |
| Community Name | 4103 - Ottawa Centre |
| Amenities Near By | Park, Public Transit |
| Community Features | School Bus |
| Parking Space Total | 4 |
| Structure | Porch |
Building
| Bathroom Total | 4 |
| Bedrooms Above Ground | 5 |
| Bedrooms Below Ground | 1 |
| Bedrooms Total | 6 |
| Amenities | Fireplace(s), Separate Electricity Meters |
| Appliances | Dryer, Hood Fan, Stove, Washer, Refrigerator |
| Basement Development | Finished |
| Basement Type | Full (finished) |
| Cooling Type | Wall Unit |
| Exterior Finish | Brick |
| Fireplace Present | Yes |
| Fireplace Total | 4 |
| Foundation Type | Stone |
| Heating Fuel | Electric |
| Heating Type | Baseboard Heaters |
| Stories Total | 3 |
| Size Interior | 2000 - 2500 Sqft |
| Type | Fourplex |
| Utility Water | Municipal Water |
Parking
| No Garage |
Land
| Acreage | No |
| Land Amenities | Park, Public Transit |
| Sewer | Sanitary Sewer |
| Size Depth | 99 Ft |
| Size Frontage | 33 Ft |
| Size Irregular | 33 X 99 Ft |
| Size Total Text | 33 X 99 Ft |
Rooms
| Level | Type | Length | Width | Dimensions |
|---|---|---|---|---|
| Second Level | Foyer | 2.62 m | 3.12 m | 2.62 m x 3.12 m |
| Second Level | Living Room | 3.88 m | 3.17 m | 3.88 m x 3.17 m |
| Second Level | Kitchen | 4.01 m | 2.99 m | 4.01 m x 2.99 m |
| Second Level | Bathroom | 2.41 m | 1.7 m | 2.41 m x 1.7 m |
| Second Level | Primary Bedroom | 3.42 m | 3.02 m | 3.42 m x 3.02 m |
| Second Level | Bedroom | 3.42 m | 3.03 m | 3.42 m x 3.03 m |
| Third Level | Foyer | 0.82 m | 1.74 m | 0.82 m x 1.74 m |
| Third Level | Kitchen | 2.86 m | 2.6 m | 2.86 m x 2.6 m |
| Third Level | Bathroom | 2.35 m | 1.64 m | 2.35 m x 1.64 m |
| Third Level | Living Room | 3.29 m | 5.17 m | 3.29 m x 5.17 m |
| Third Level | Dining Room | 2.86 m | 4.29 m | 2.86 m x 4.29 m |
| Third Level | Laundry Room | 0.89 m | 1.67 m | 0.89 m x 1.67 m |
| Third Level | Bedroom | 4.65 m | 3 m | 4.65 m x 3 m |
| Lower Level | Bathroom | 1.71 m | 2.4 m | 1.71 m x 2.4 m |
| Lower Level | Foyer | 1.34 m | 1.89 m | 1.34 m x 1.89 m |
| Lower Level | Living Room | 2.13 m | 5.06 m | 2.13 m x 5.06 m |
| Lower Level | Kitchen | 2.77 m | 3.62 m | 2.77 m x 3.62 m |
| Lower Level | Other | 3.08 m | 2.36 m | 3.08 m x 2.36 m |
| Lower Level | Bedroom | 3.75 m | 3.06 m | 3.75 m x 3.06 m |
| Main Level | Living Room | 4.93 m | 2.98 m | 4.93 m x 2.98 m |
| Main Level | Kitchen | 4.25 m | 2.91 m | 4.25 m x 2.91 m |
| Main Level | Bathroom | 1.58 m | 2.46 m | 1.58 m x 2.46 m |
| Main Level | Primary Bedroom | 2.86 m | 3.42 m | 2.86 m x 3.42 m |
| Main Level | Bedroom | 2.96 m | 3.42 m | 2.96 m x 3.42 m |
https://www.realtor.ca/real-estate/28754801/543-mcleod-street-ottawa-4103-ottawa-centre
Interested?
Contact us for more information

John King
Broker
johnking.evrealestate.com/
292 Somerset Street West
Ottawa, Ontario K2P 0J6
(613) 422-8688
(613) 422-6200
ottawacentral.evrealestate.com/

