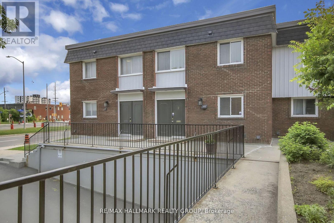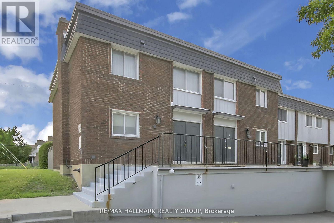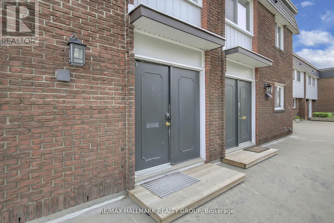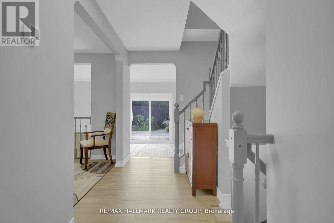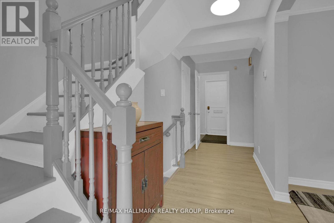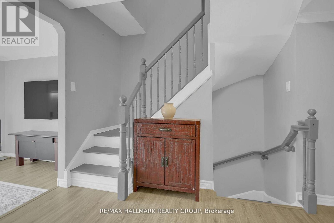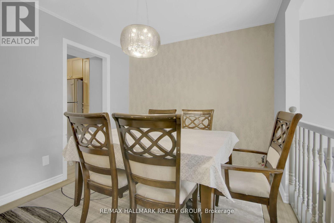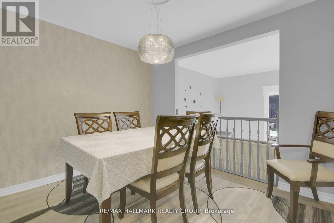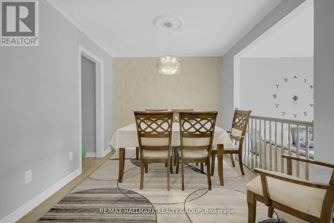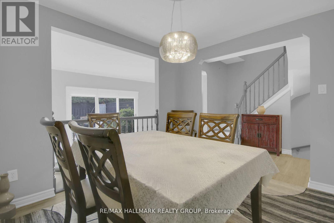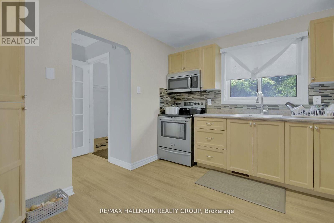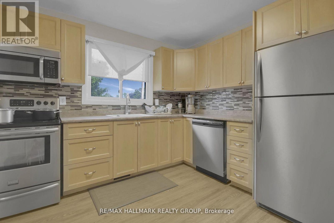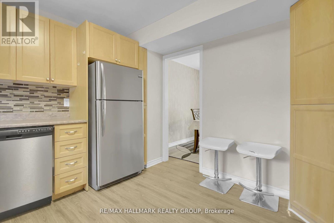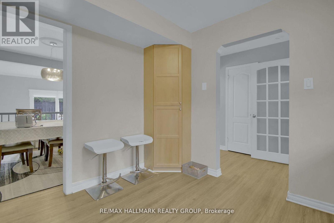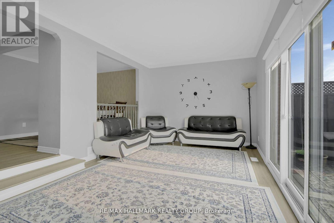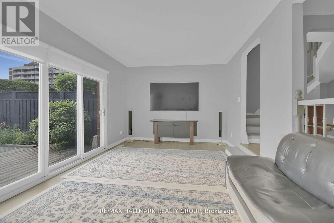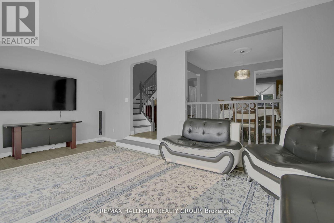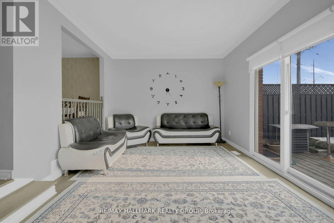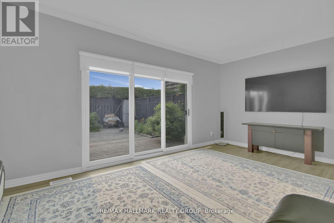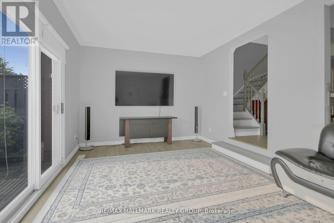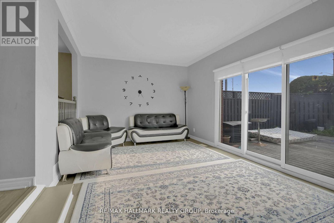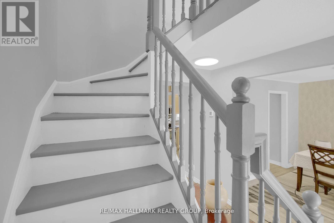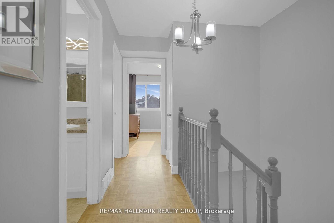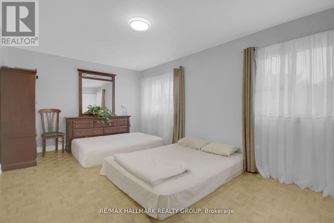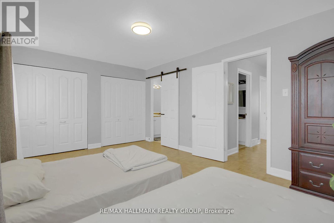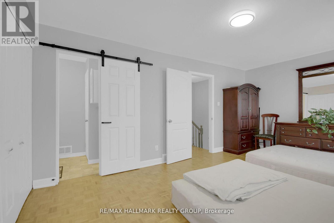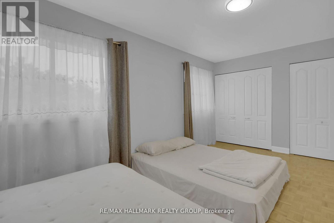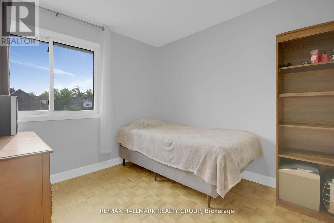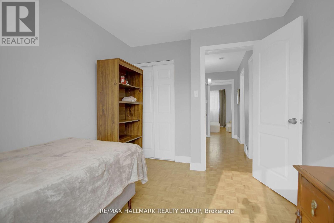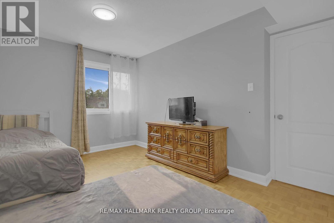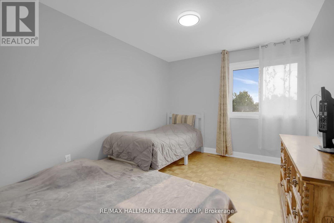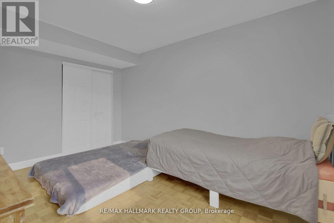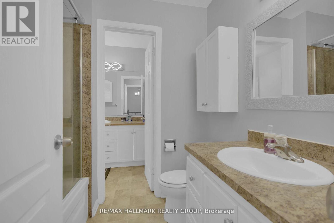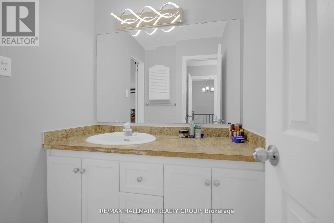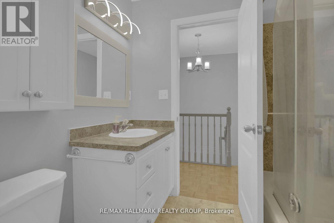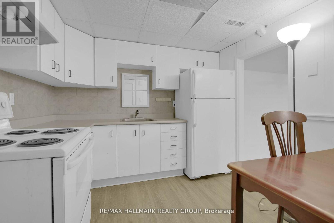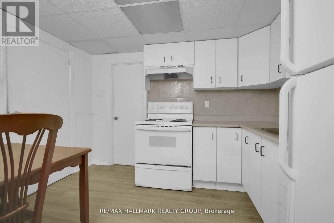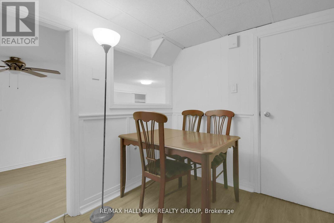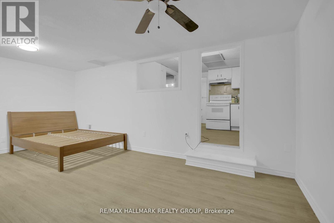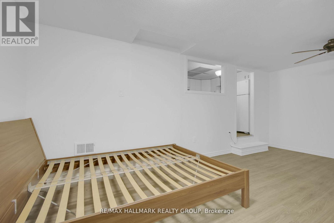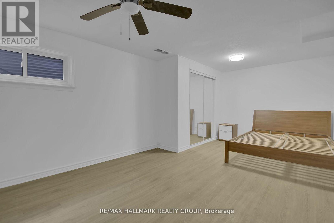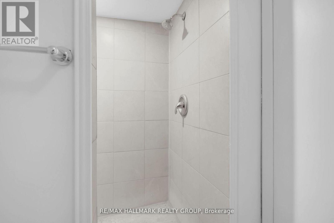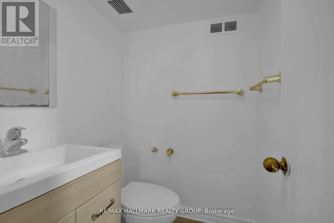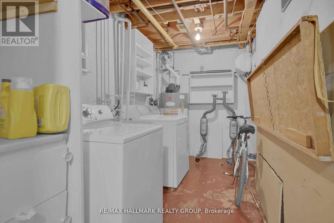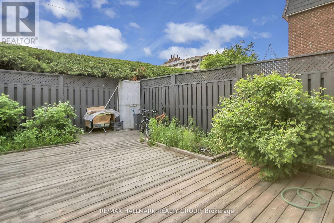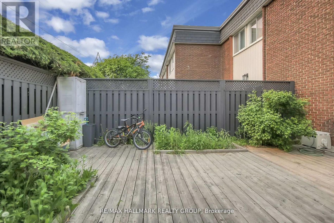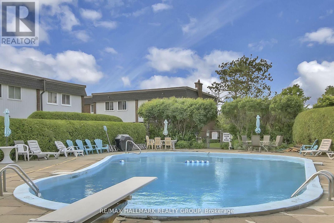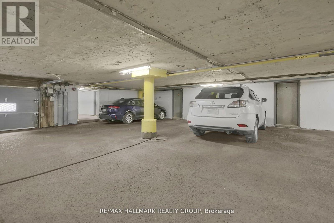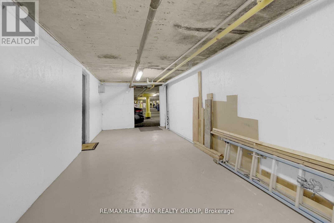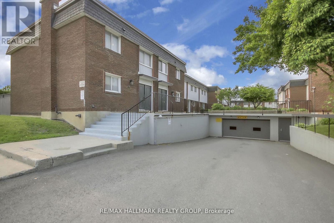1 - 1821 Walkley Road Ottawa, Ontario K1H 6X9
$429,000Maintenance, Insurance
$716 Monthly
Maintenance, Insurance
$716 MonthlyLocation, Location, Location! This rare 3-bedroom, 4-bathroom end-unit condo is nestled in a highly sought-after Cedar court community, complete with 24/7 security monitoring for peace of mind. Featuring hardwood flooring throughout and expansive floor-to-ceiling windows, this home is filled with natural light and modern charm. The second floor offers 3 generous-sized bedrooms, including a versatile layout with a 3-piece bathroom, and convenient Jack & Jill accessperfect for families. The fully finished basement includes an additional full bathroom, making it an excellent space for an in-law suite, nanny suite, or guest accommodations. Ideally located, just 15 minutes to downtown Ottawa, 10 minutes to TD Place, and 8 minutes to Billings Bridge Plaza, with parks, shopping, and all amenities close by. This end-unit combines comfort, convenience, and community livingtruly a must-see! (id:48755)
Property Details
| MLS® Number | X12360102 |
| Property Type | Single Family |
| Community Name | 3609 - Guildwood Estates - Urbandale Acres |
| Amenities Near By | Public Transit, Park |
| Community Features | Pets Allowed With Restrictions |
| Equipment Type | Water Heater |
| Parking Space Total | 1 |
| Pool Type | Outdoor Pool |
| Rental Equipment Type | Water Heater |
Building
| Bathroom Total | 4 |
| Bedrooms Above Ground | 3 |
| Bedrooms Total | 3 |
| Appliances | Dishwasher, Dryer, Microwave, Stove, Washer, Refrigerator |
| Basement Development | Finished |
| Basement Type | Full (finished) |
| Cooling Type | Central Air Conditioning |
| Exterior Finish | Brick |
| Foundation Type | Concrete |
| Half Bath Total | 1 |
| Heating Fuel | Natural Gas |
| Heating Type | Forced Air |
| Stories Total | 2 |
| Size Interior | 1200 - 1399 Sqft |
| Type | Row / Townhouse |
Parking
| Underground | |
| No Garage |
Land
| Acreage | No |
| Land Amenities | Public Transit, Park |
| Zoning Description | Condominium |
Rooms
| Level | Type | Length | Width | Dimensions |
|---|---|---|---|---|
| Second Level | Bedroom | 3.12 m | 2.74 m | 3.12 m x 2.74 m |
| Second Level | Primary Bedroom | 5.18 m | 3.35 m | 5.18 m x 3.35 m |
| Second Level | Bathroom | 2.15 m | 1.7 m | 2.15 m x 1.7 m |
| Second Level | Bedroom | 4.14 m | 2.79 m | 4.14 m x 2.79 m |
| Basement | Living Room | 5.79 m | 3.47 m | 5.79 m x 3.47 m |
| Basement | Kitchen | 3.12 m | 2.71 m | 3.12 m x 2.71 m |
| Basement | Bathroom | 2.28 m | 1.39 m | 2.28 m x 1.39 m |
| Main Level | Bathroom | 1.98 m | 0.88 m | 1.98 m x 0.88 m |
| Main Level | Dining Room | 3.22 m | 2.81 m | 3.22 m x 2.81 m |
| Main Level | Living Room | 5.86 m | 3.53 m | 5.86 m x 3.53 m |
| Main Level | Kitchen | 3.32 m | 3.2 m | 3.32 m x 3.2 m |
Interested?
Contact us for more information

Tooryali (Javed) Sultani
Salesperson

610 Bronson Avenue
Ottawa, Ontario K1S 4E6
(613) 236-5959
(613) 236-1515
www.hallmarkottawa.com/

