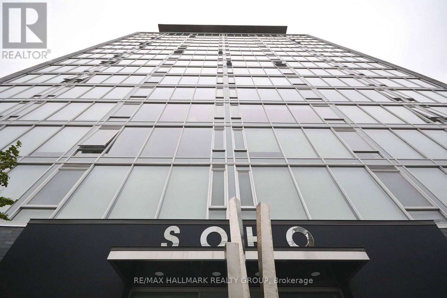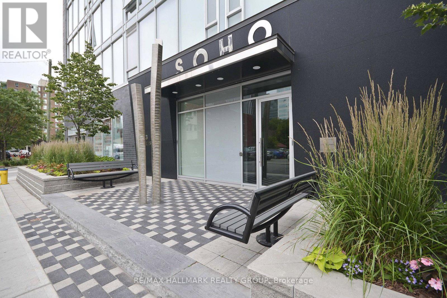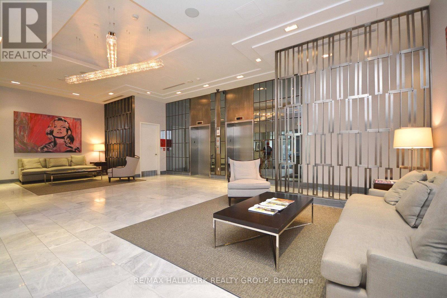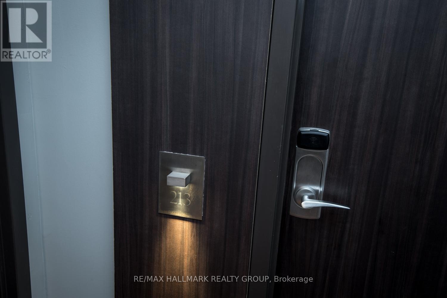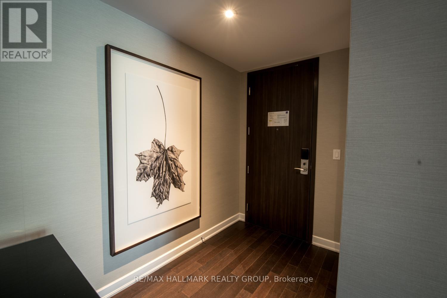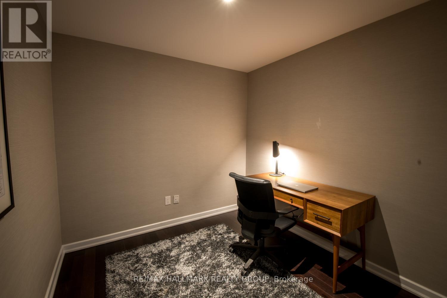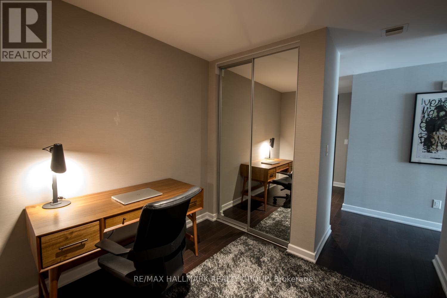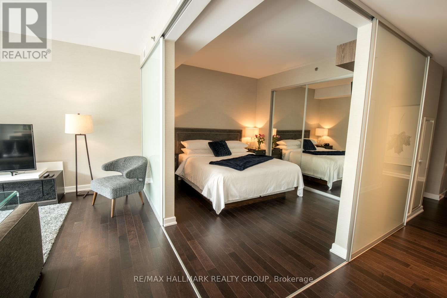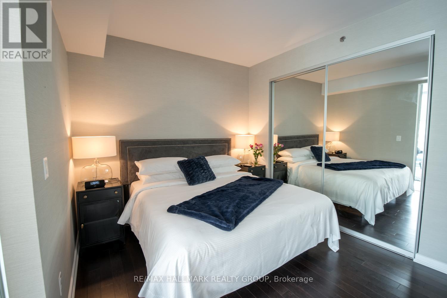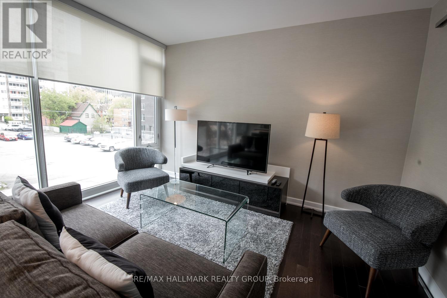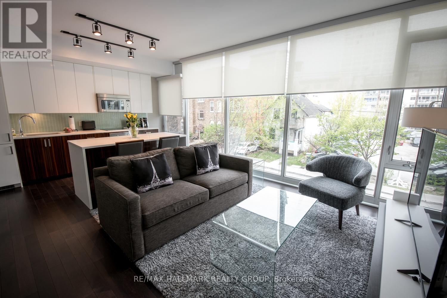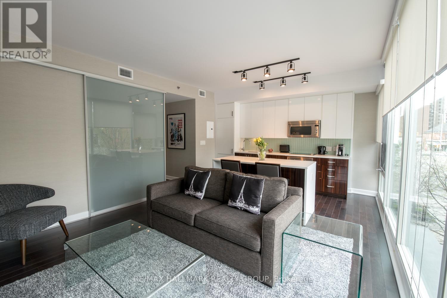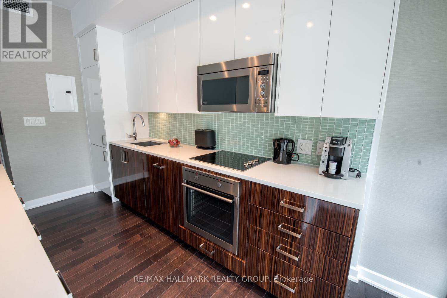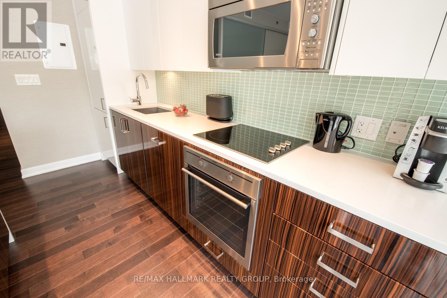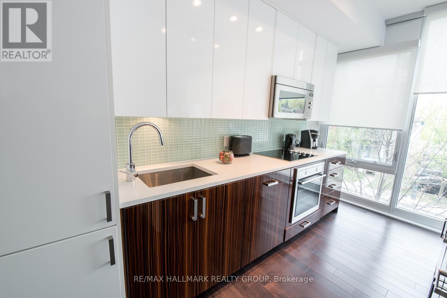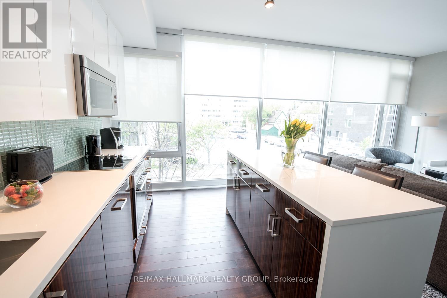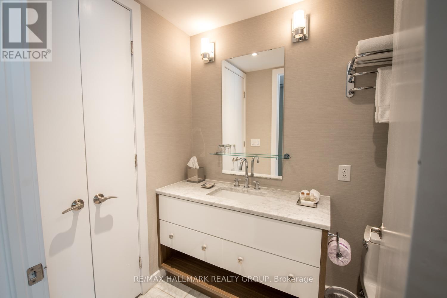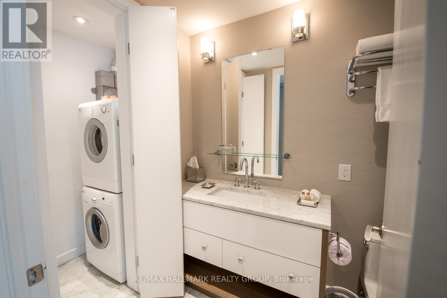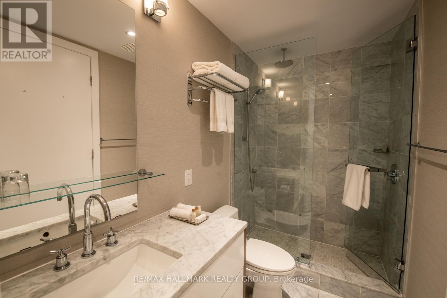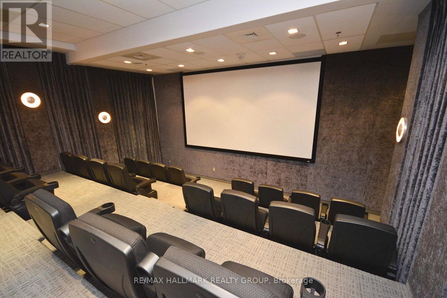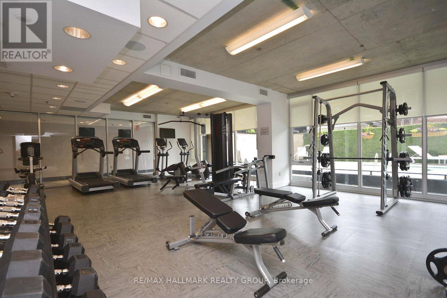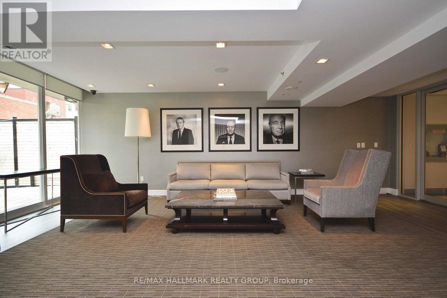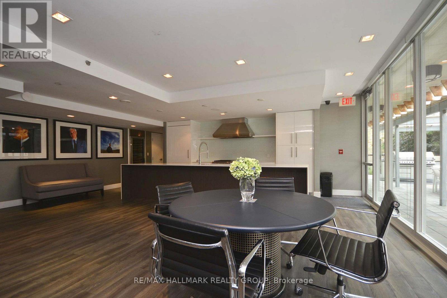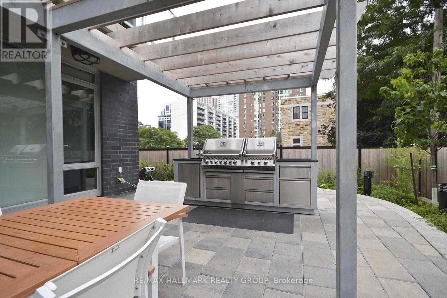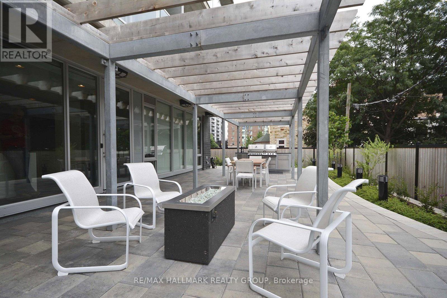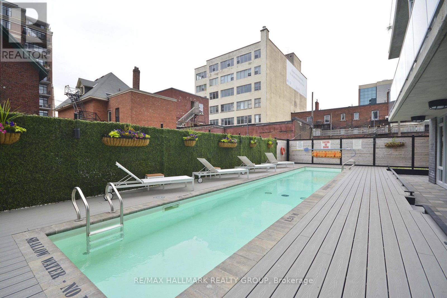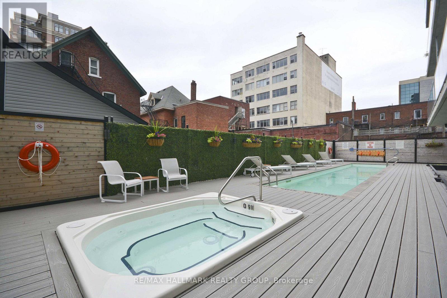213 - 300 Lisgar Street Ottawa, Ontario K2P 0E2
$429,900Maintenance, Water, Common Area Maintenance, Insurance
$641.29 Monthly
Maintenance, Water, Common Area Maintenance, Insurance
$641.29 MonthlySOHO FALL PROMOTION - GET 2 YEARS OF CONDO FEES PAID FOR YOU AND FURNITURE INCLUDED* Welcome to hotel inspired living in the heart of downtown. This 1 bedroom + large den unit features a designer kitchen w/built in European appliances & quartz counter tops, hardwood floors throughout, a wall of floor to ceiling windows, and spa inspired oversized bathroom featuring a rain shower & exotic marble. The SOHO Lisgar defines modern boutique luxury boasting exclusive amenities including a private theatre, gym, sauna, party room with full kitchen, outdoor lap pool & hot tub and outdoor patio w/BBQ. Minimum 24hrs notice required for all showings. *some conditions may apply (id:48755)
Property Details
| MLS® Number | X12379391 |
| Property Type | Single Family |
| Community Name | 4102 - Ottawa Centre |
| Community Features | Pets Allowed With Restrictions |
| Features | Carpet Free, In Suite Laundry |
Building
| Bathroom Total | 1 |
| Bedrooms Above Ground | 1 |
| Bedrooms Total | 1 |
| Appliances | Oven - Built-in, Range, Dishwasher, Dryer, Furniture, Microwave, Oven, Washer, Refrigerator |
| Basement Type | None |
| Cooling Type | Central Air Conditioning |
| Exterior Finish | Brick |
| Heating Fuel | Electric |
| Heating Type | Heat Pump, Not Known |
| Size Interior | 700 - 799 Sqft |
| Type | Apartment |
Parking
| Underground | |
| Garage |
Land
| Acreage | No |
Rooms
| Level | Type | Length | Width | Dimensions |
|---|---|---|---|---|
| Flat | Living Room | 6.22 m | 4.04 m | 6.22 m x 4.04 m |
| Flat | Den | 2.54 m | 2.62 m | 2.54 m x 2.62 m |
| Flat | Bedroom | 3.28 m | 3.1 m | 3.28 m x 3.1 m |
https://www.realtor.ca/real-estate/28810610/213-300-lisgar-street-ottawa-4102-ottawa-centre
Interested?
Contact us for more information

Eric Zunder
Salesperson

610 Bronson Avenue
Ottawa, Ontario K1S 4E6
(613) 236-5959
(613) 236-1515
www.hallmarkottawa.com/

