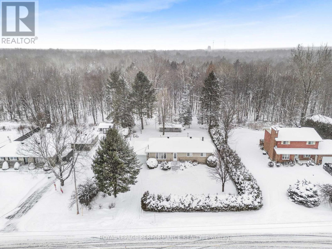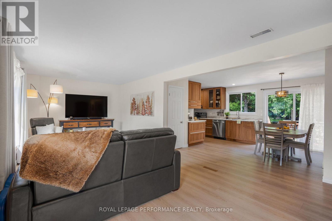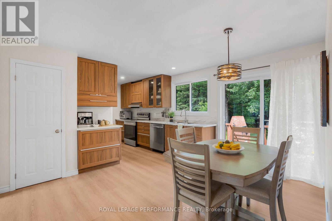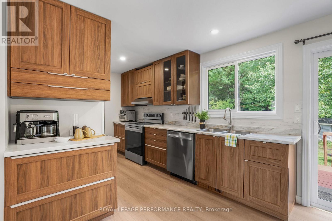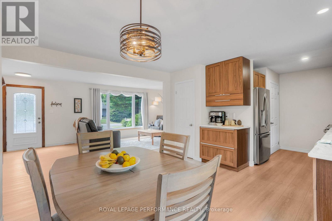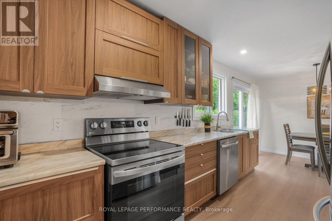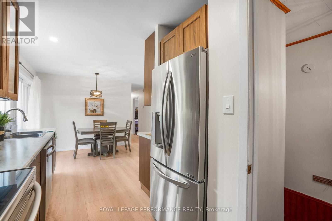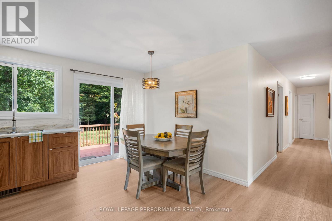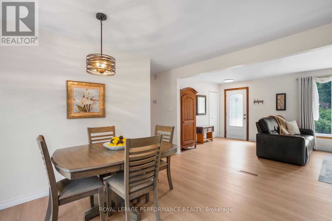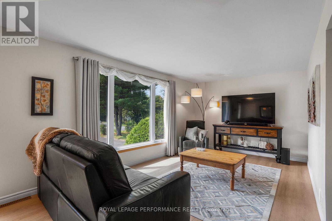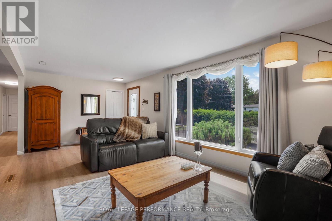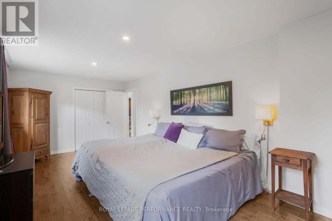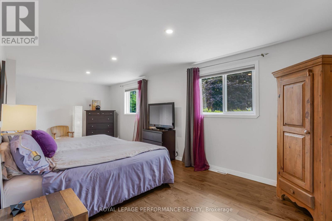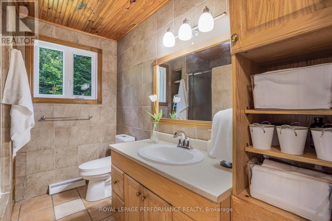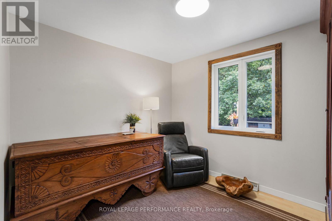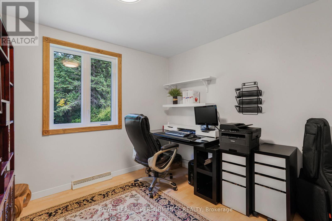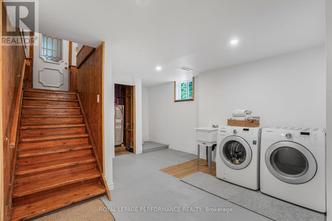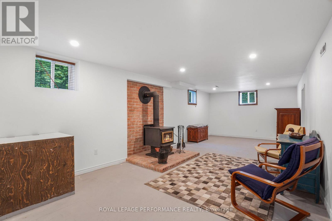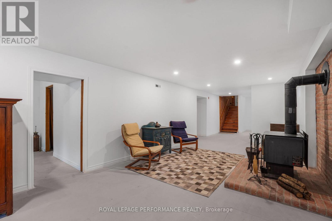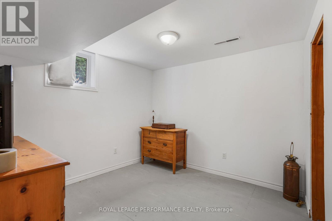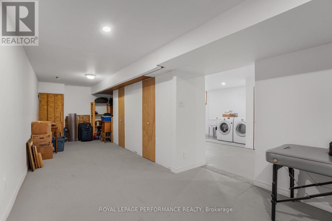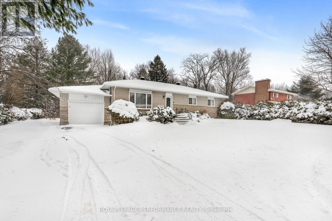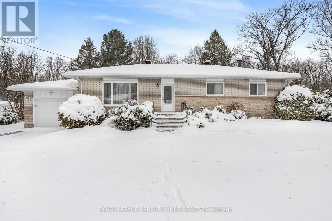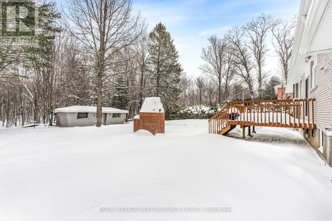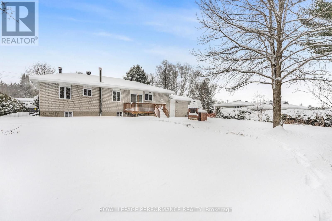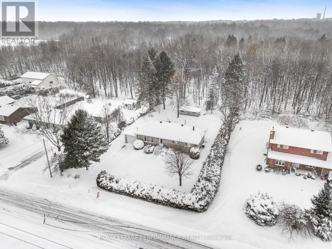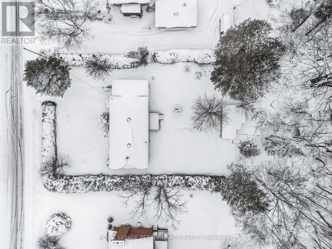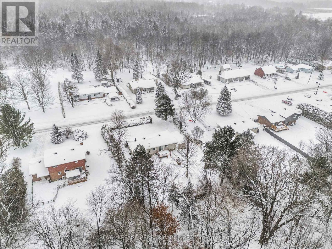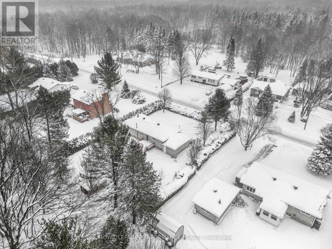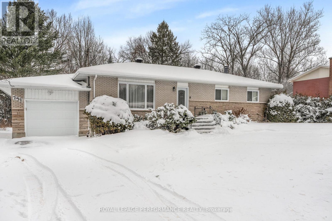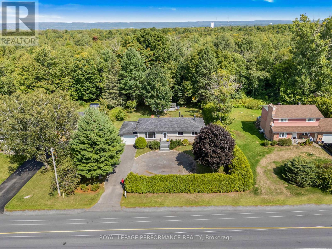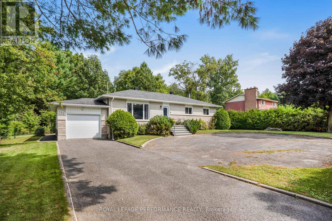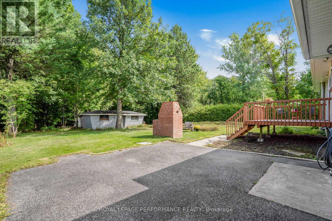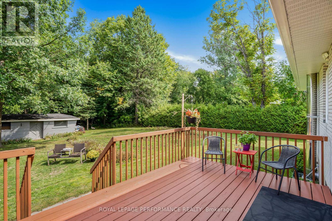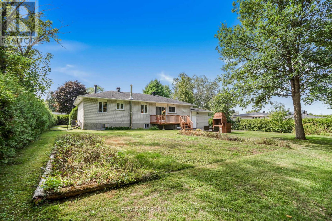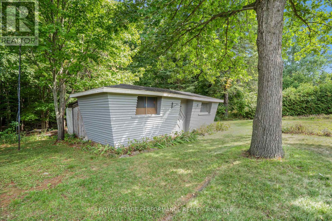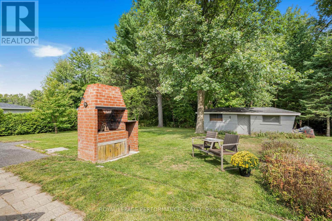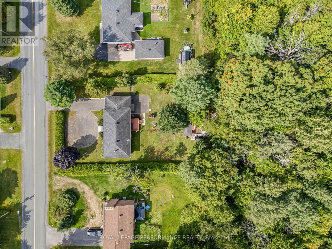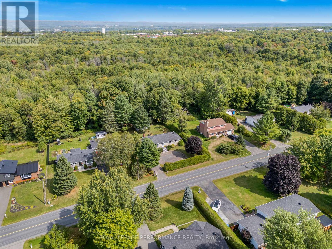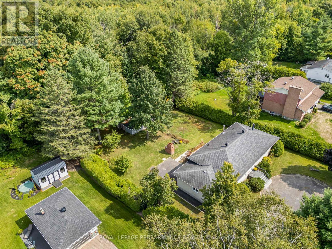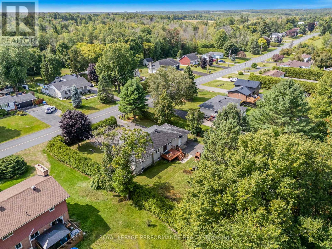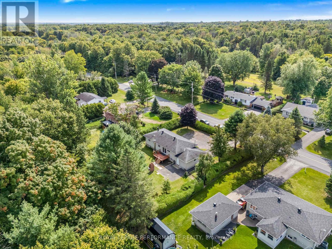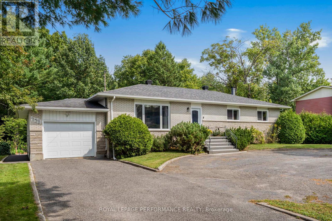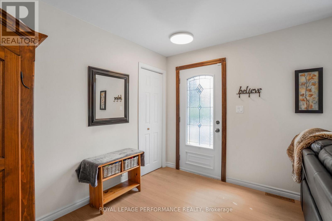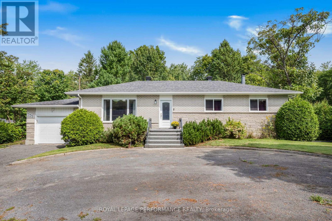751 Pattee Road Champlain, Ontario K6A 2R2
$499,900
Offered below recent appraisal-exceptional value for savvy buyers! Hawkesbury Bungalow | 3+1 Bedrooms | 1 Full Bath | No Rear Neighbors. Welcome to this fully renovated 3+1 bedroom bungalow in the heart of Hawkesbury. Offering one full bath, this home has been completely revamped between 2023-2025, making it a true turnkey property. Nestled on a spacious lot with no rear neighbors, enjoy the perfect blend of privacy, modern upgrades, and timeless charm. Renovations & Upgrades: Main Floor; All new floors, interior doors, and trim, New gyprock, Updated lighting & fixtures Electrical & plumbing upgrades, Brand-new kitchen with modern cabinetry, New appliances, Basement: Complete demolition & rebuild including insulation and foundation inspection, New gyprock & trim, , General: Electrical and plumbing upgrade, New attic insulation & soffit, New patio door, Natural gas furnace conversion (2022), Central air with thermo pump + extra gas line for future fireplace, Central vacuum system, French drain update, New hot water electric tank & well water equipment, Key Features: 3+1 bedrooms, 1 full bath, No rear neighbors- enjoy peace & privacy, Turnkey condition extensive renovations already completed. This home is a rare find in Hawkesbury - modern comfort, thoughtful upgrades, and a private setting all in one. 40 minutes from Montreal /45 minutes from Ottawa. Roof 2017, Natural Gas: 500.45$/yrs, Hydro: 1,301$/yrs. Move-in ready and waiting for you! (id:48755)
Property Details
| MLS® Number | X12400029 |
| Property Type | Single Family |
| Community Name | 614 - Champlain Twp |
| Equipment Type | Water Heater |
| Features | Carpet Free |
| Parking Space Total | 6 |
| Rental Equipment Type | Water Heater |
Building
| Bathroom Total | 1 |
| Bedrooms Above Ground | 3 |
| Bedrooms Below Ground | 1 |
| Bedrooms Total | 4 |
| Amenities | Fireplace(s) |
| Appliances | Garage Door Opener Remote(s), Central Vacuum, Dishwasher, Dryer, Stove, Washer, Refrigerator |
| Architectural Style | Bungalow |
| Basement Development | Partially Finished |
| Basement Type | N/a (partially Finished) |
| Construction Style Attachment | Detached |
| Cooling Type | Central Air Conditioning |
| Exterior Finish | Brick |
| Fireplace Present | Yes |
| Fireplace Total | 1 |
| Foundation Type | Block |
| Heating Fuel | Natural Gas |
| Heating Type | Forced Air |
| Stories Total | 1 |
| Size Interior | 1100 - 1500 Sqft |
| Type | House |
| Utility Water | Drilled Well |
Parking
| Attached Garage | |
| Garage |
Land
| Acreage | No |
| Sewer | Septic System |
| Size Depth | 216 Ft ,7 In |
| Size Frontage | 99 Ft ,10 In |
| Size Irregular | 99.9 X 216.6 Ft |
| Size Total Text | 99.9 X 216.6 Ft |
Rooms
| Level | Type | Length | Width | Dimensions |
|---|---|---|---|---|
| Basement | Family Room | 8.22 m | 3.78 m | 8.22 m x 3.78 m |
| Basement | Bedroom | 3.05 m | 3.05 m | 3.05 m x 3.05 m |
| Basement | Laundry Room | 2.26 m | 1.82 m | 2.26 m x 1.82 m |
| Main Level | Living Room | 7.01 m | 3.25 m | 7.01 m x 3.25 m |
| Main Level | Bathroom | 2.77 m | 2.31 m | 2.77 m x 2.31 m |
| Main Level | Kitchen | 6.09 m | 3.96 m | 6.09 m x 3.96 m |
| Main Level | Primary Bedroom | 3.86 m | 3.22 m | 3.86 m x 3.22 m |
| Main Level | Bedroom | 3.04 m | 3.17 m | 3.04 m x 3.17 m |
| Main Level | Bedroom | 7.01 m | 3.2 m | 7.01 m x 3.2 m |
https://www.realtor.ca/real-estate/28854771/751-pattee-road-champlain-614-champlain-twp
Interested?
Contact us for more information

Isabel Brisson Wathier
Salesperson
https://www.teamisabel.com/
www.facebook.com/IsabelBrissonWathierRemax
736 Rue Principale St
Casselman, Ontario K0A 1M0
(613) 733-9100

