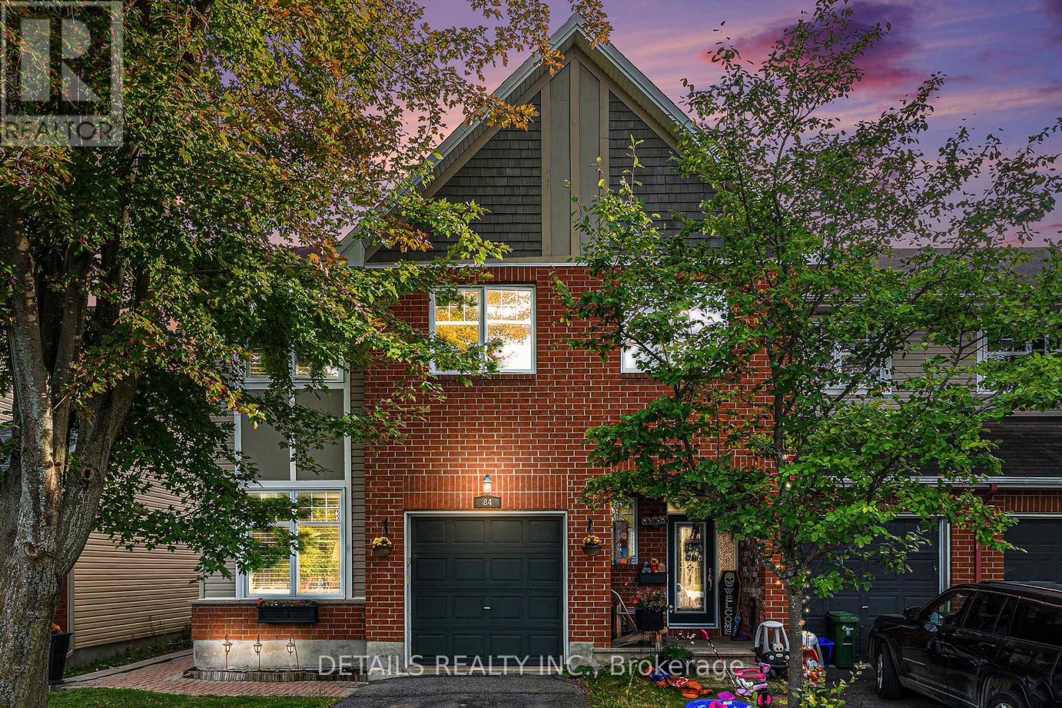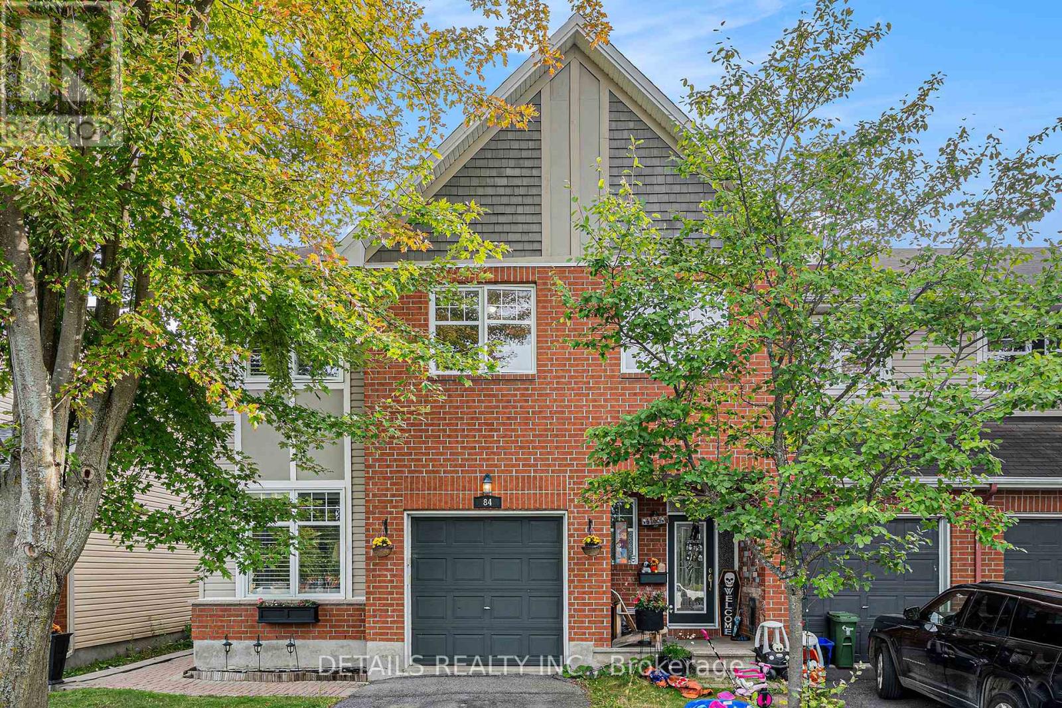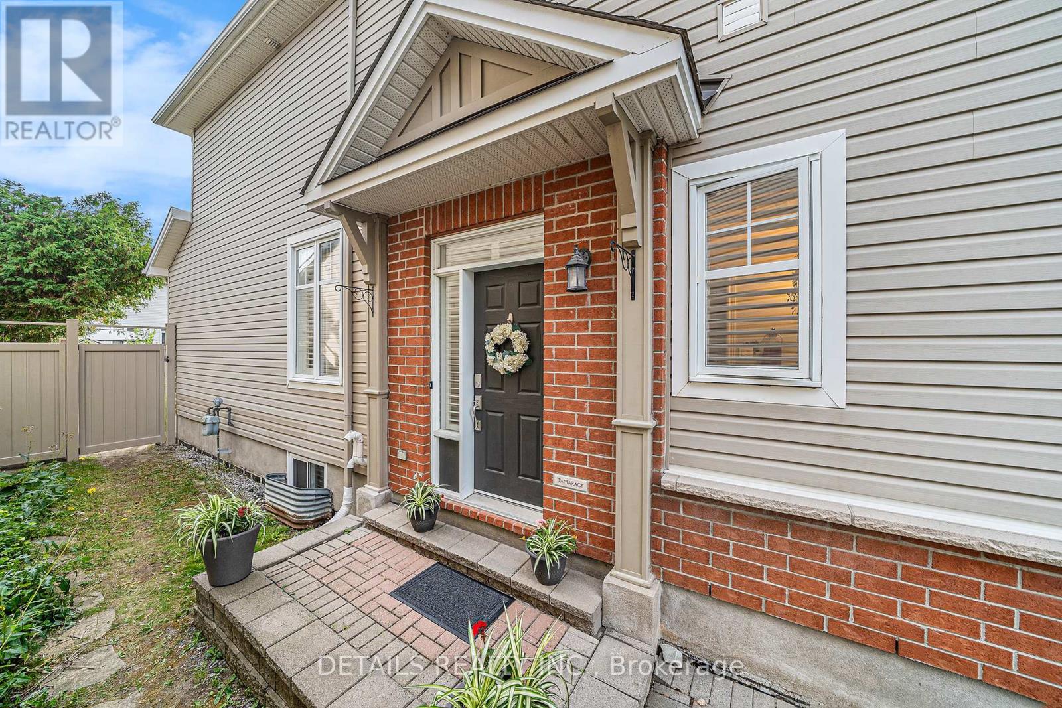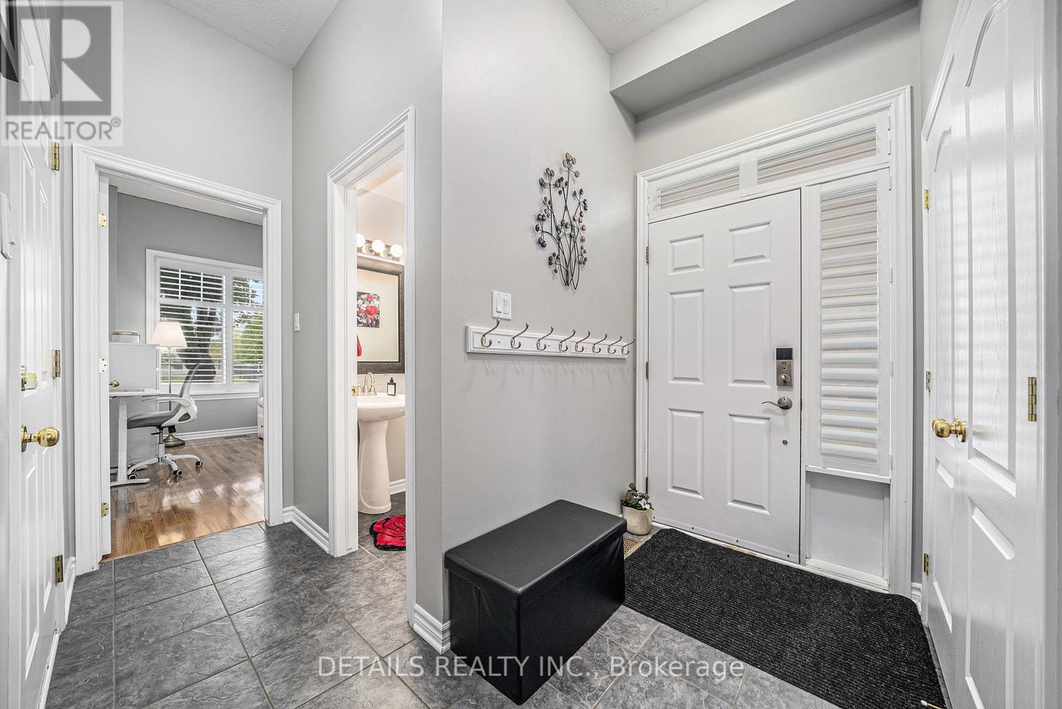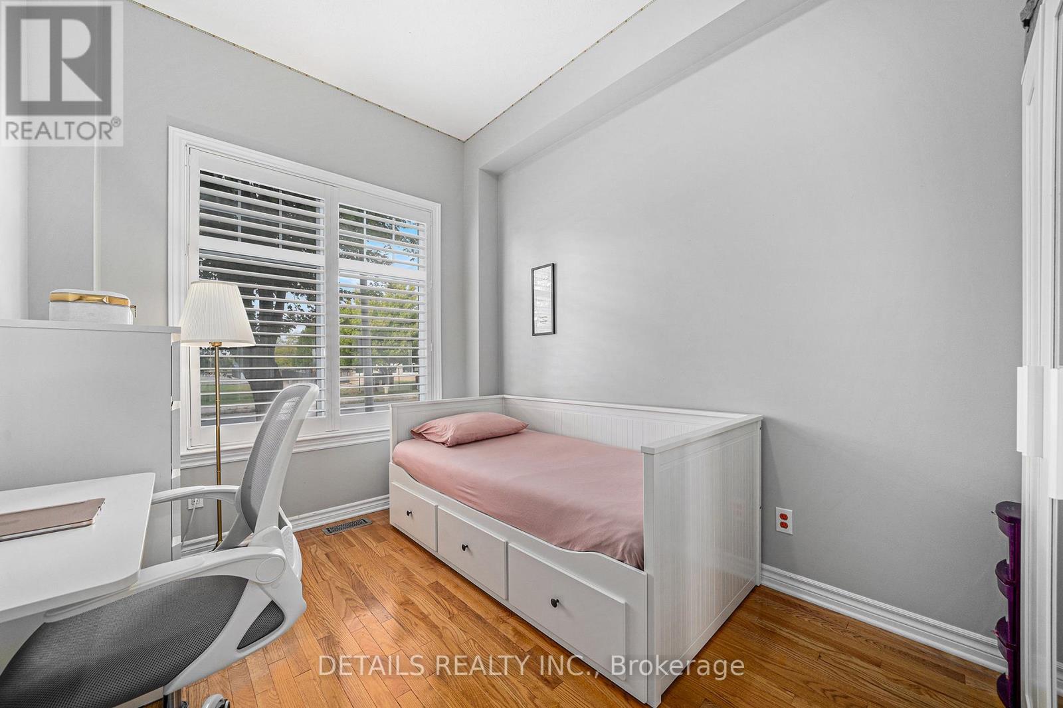84 Waterbridge Drive S Ottawa, Ontario K2G 6T3
$665,000
Welcome to this rarely available Tamarack end unit, tucked into a quiet corner of Barrhaven. The main floor greets you with a bright den boasting soaring ceilings and a convenient powder room. The chefs kitchen shines with a full-sized pantry, breakfast bar, and stainless steel appliances, flowing seamlessly into open living spaces. Upstairs, the spacious primary retreat features an elegant, updated ensuite and walk-in closet, while two generous secondary bedrooms are complemented by a full bath and large laundry room. The lower level offers incredible versatility with a recreation room featuring two oversized windows, an additional finished storage area perfect for a playroom or man cave, plus plenty of extra storage. Step outside to enjoy a newly fenced backyard with great privacy. Recent Upgrades: New Fence in 2025, replaced/fixed some roof shingles in 2024, new laminate flooring ion 2nd level in 2021. Average monthly bills: Hydro $90; Enbridge $60/-; Water $80/- Ideally located across from Farley Mowat School and Cresthaven Park, and just a short walk to transit, the Rideau River conservation trails, Movati, shopping plazas, and numerous schools, parks, and recreation facilities this home truly has it all! Note regarding possession: Closing to occur as soon as possible. Seller to remain in possession as tenant for up to 2 months post-closing, with option to vacate after 1 month on 10 days written notice. Seller to pay $2600/- monthly rent in advance and comply with the Residential Tenancies Act, 2006 (Ontario) (id:48755)
Property Details
| MLS® Number | X12402475 |
| Property Type | Single Family |
| Community Name | 7710 - Barrhaven East |
| Parking Space Total | 2 |
Building
| Bathroom Total | 3 |
| Bedrooms Above Ground | 3 |
| Bedrooms Total | 3 |
| Amenities | Fireplace(s) |
| Appliances | Water Heater, Dryer, Hood Fan, Stove, Washer, Refrigerator |
| Basement Development | Finished |
| Basement Type | N/a (finished) |
| Construction Style Attachment | Attached |
| Cooling Type | Central Air Conditioning |
| Exterior Finish | Brick |
| Fireplace Present | Yes |
| Foundation Type | Concrete |
| Half Bath Total | 1 |
| Heating Fuel | Natural Gas |
| Heating Type | Forced Air |
| Stories Total | 2 |
| Size Interior | 1500 - 2000 Sqft |
| Type | Row / Townhouse |
| Utility Water | Municipal Water |
Parking
| Attached Garage | |
| Garage |
Land
| Acreage | No |
| Sewer | Sanitary Sewer |
| Size Depth | 110 Ft ,9 In |
| Size Frontage | 25 Ft ,7 In |
| Size Irregular | 25.6 X 110.8 Ft |
| Size Total Text | 25.6 X 110.8 Ft |
Rooms
| Level | Type | Length | Width | Dimensions |
|---|---|---|---|---|
| Second Level | Primary Bedroom | 5.05 m | 3.6 m | 5.05 m x 3.6 m |
| Second Level | Bedroom | 4.06 m | 2.71 m | 4.06 m x 2.71 m |
| Second Level | Bedroom | 3.6 m | 3.02 m | 3.6 m x 3.02 m |
| Second Level | Laundry Room | 2 m | 1.7 m | 2 m x 1.7 m |
| Basement | Recreational, Games Room | 6.52 m | 5.53 m | 6.52 m x 5.53 m |
| Basement | Other | 4.17 m | 2.31 m | 4.17 m x 2.31 m |
| Main Level | Foyer | 2.64 m | 1.42 m | 2.64 m x 1.42 m |
| Main Level | Living Room | 7.11 m | 2.87 m | 7.11 m x 2.87 m |
| Main Level | Kitchen | 5.02 m | 2.51 m | 5.02 m x 2.51 m |
| Main Level | Den | 3.6 m | 2.64 m | 3.6 m x 2.64 m |
https://www.realtor.ca/real-estate/28860315/84-waterbridge-drive-s-ottawa-7710-barrhaven-east
Interested?
Contact us for more information
Charanjeet Kalra
Salesperson

1530stittsville Main St,bx1024
Ottawa, Ontario K2S 1B2
(613) 686-6336

