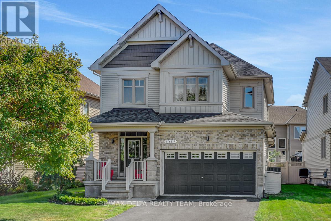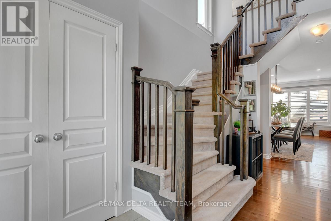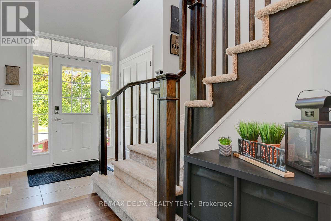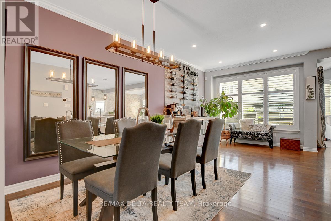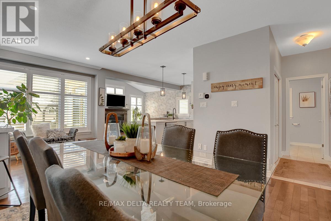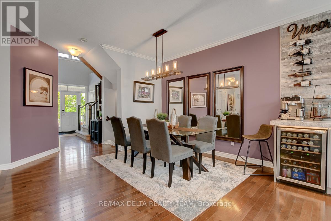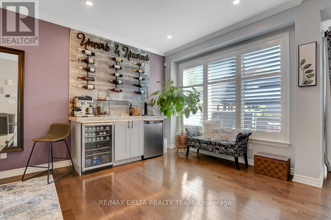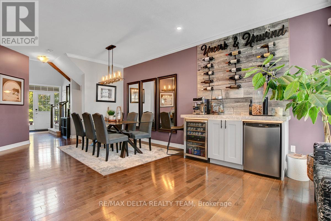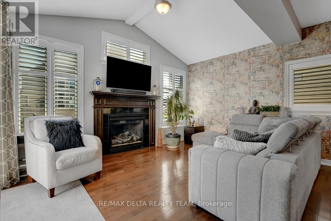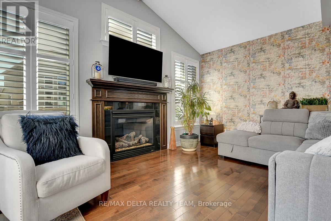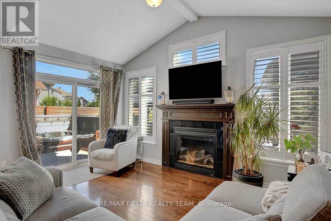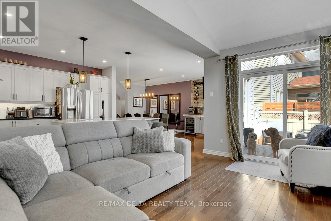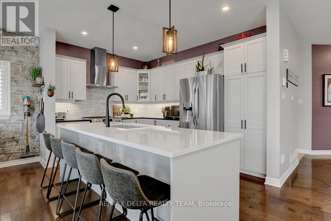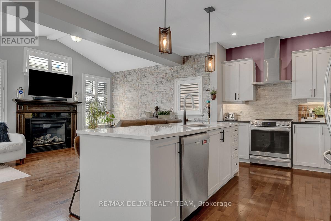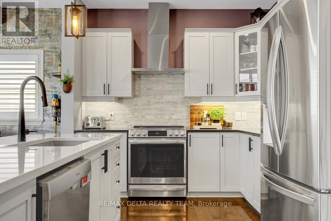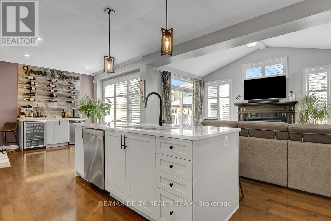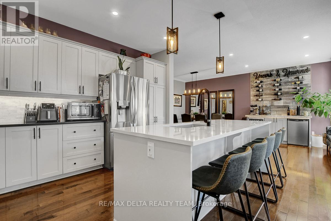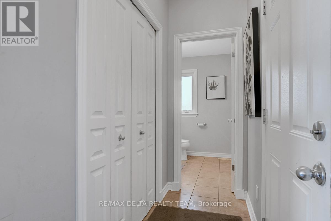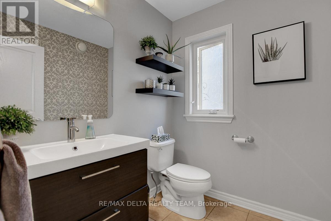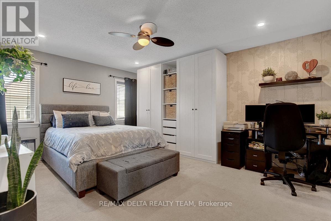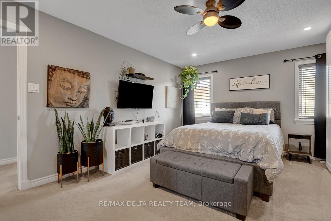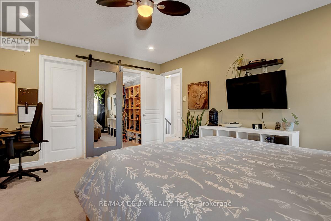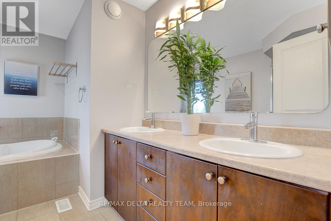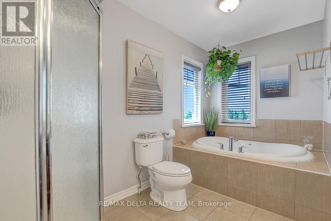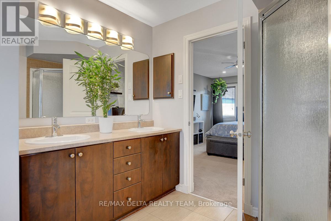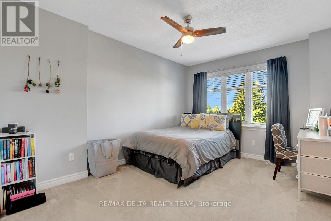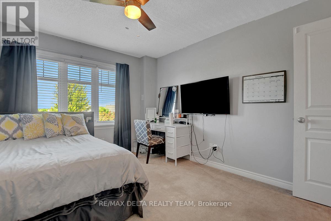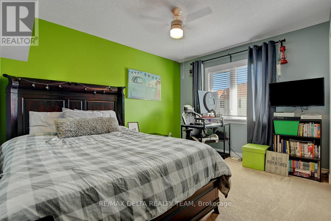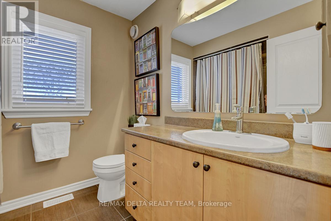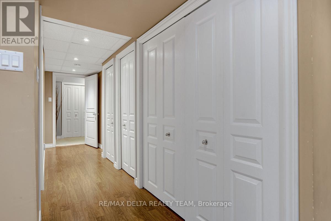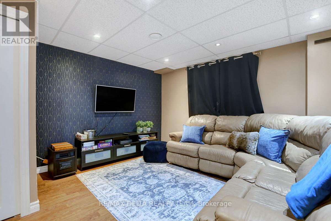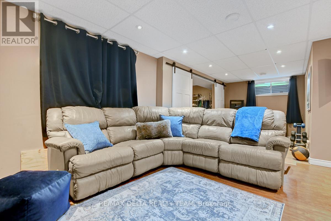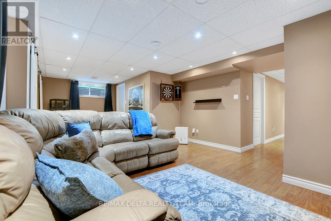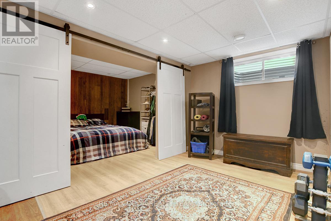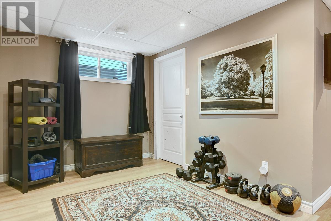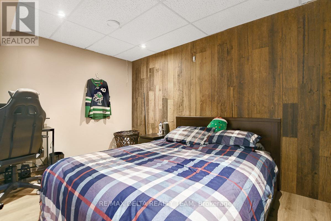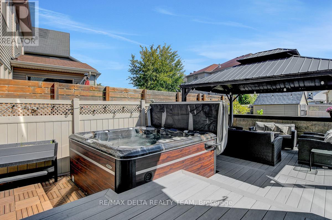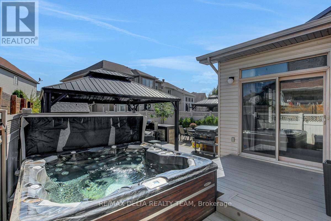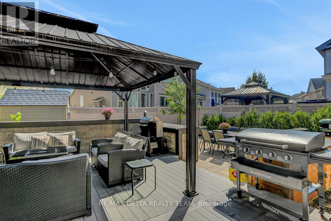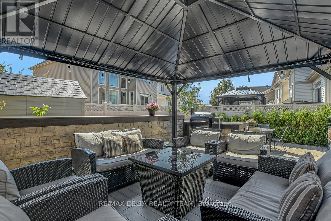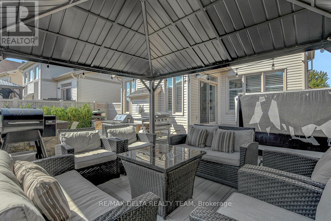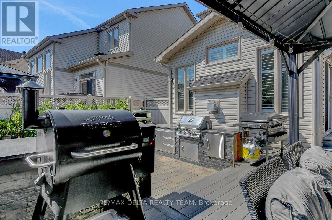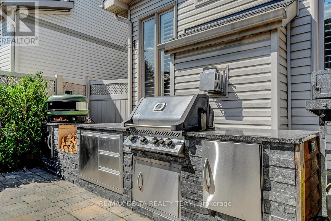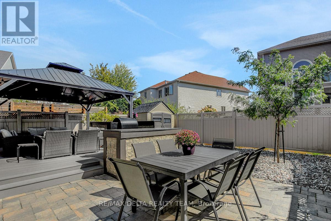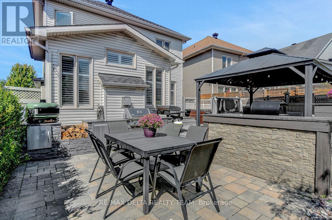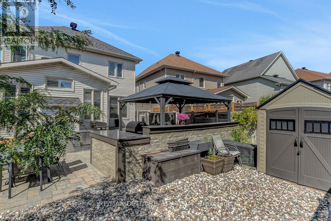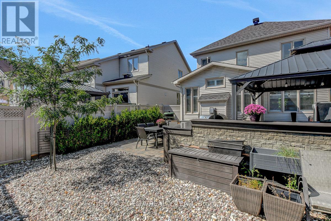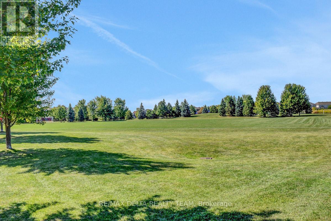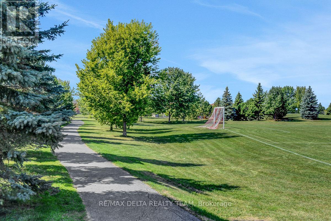1916 Montmere Avenue Ottawa, Ontario K4A 0E7
$899,900
Bring Your Pickiest Buyers! This One Has It All! This stunning 3+1 bedroom, 3-bathroom home is packed with upgrades and style, nestled in a family-friendly neighbourhood across from a spacious park and green space. From the moment you step inside, the gorgeous open-concept layout and thoughtful details are sure to impress.The chefs kitchen is a showstopper, featuring a large island, quartz countertops, breakfast bar, crown moulding, pots & pans drawers, hardwood flooring, and newer stainless steel appliances. Whether you're cooking for the family or entertaining a crowd, the built-in bar area with quartz counters, custom wine racks, and keg fridge makes it effortless. Enjoy vaulted ceilings, a cozy gas fireplace and a patio door to the yard in the family room, with hardwood and tile throughout the main level. On the second floor you'll find a large master bedroom and a luxurious primary suite featuring a spa-inspired ensuite with a glass shower and deep soaker tub and a walk-in closet.The fully finished basement adds even more living space with a large recreation room and an additional bedroom with stylish barn doors. Step outside into your backyard oasis: a low-maintenance PVC fence encloses a beautifully landscaped yard with a storage shed, expansive interlock patio, composite PVC deck with gazebo, hot tub, and even an outdoor kitchen, perfect for year-round enjoyment and entertaining. Gemstone lighting on the outside. This home truly has everything you've been looking for! Move-in ready and waiting for you to make it your own! (id:48755)
Property Details
| MLS® Number | X12404323 |
| Property Type | Single Family |
| Community Name | 1119 - Notting Hill/Summerside |
| Equipment Type | Water Heater |
| Parking Space Total | 6 |
| Rental Equipment Type | Water Heater |
Building
| Bathroom Total | 3 |
| Bedrooms Above Ground | 3 |
| Bedrooms Below Ground | 1 |
| Bedrooms Total | 4 |
| Appliances | Garage Door Opener Remote(s), Central Vacuum, Dishwasher, Dryer, Garage Door Opener, Hood Fan, Stove, Washer, Window Coverings, Refrigerator |
| Basement Development | Finished |
| Basement Type | Full (finished) |
| Construction Style Attachment | Detached |
| Cooling Type | Central Air Conditioning |
| Exterior Finish | Brick, Vinyl Siding |
| Fireplace Present | Yes |
| Fireplace Total | 1 |
| Foundation Type | Poured Concrete |
| Half Bath Total | 1 |
| Heating Fuel | Natural Gas |
| Heating Type | Forced Air |
| Stories Total | 2 |
| Size Interior | 1500 - 2000 Sqft |
| Type | House |
| Utility Water | Municipal Water |
Parking
| Attached Garage | |
| Garage |
Land
| Acreage | No |
| Sewer | Sanitary Sewer |
| Size Depth | 105 Ft |
| Size Frontage | 47 Ft |
| Size Irregular | 47 X 105 Ft |
| Size Total Text | 47 X 105 Ft |
Rooms
| Level | Type | Length | Width | Dimensions |
|---|---|---|---|---|
| Second Level | Bathroom | 2.37 m | 2.23 m | 2.37 m x 2.23 m |
| Second Level | Primary Bedroom | 4.85 m | 3.96 m | 4.85 m x 3.96 m |
| Second Level | Bathroom | 3.52 m | 2.56 m | 3.52 m x 2.56 m |
| Second Level | Bedroom 2 | 3.96 m | 3.14 m | 3.96 m x 3.14 m |
| Second Level | Bedroom 3 | 3.64 m | 3.11 m | 3.64 m x 3.11 m |
| Lower Level | Recreational, Games Room | 7.48 m | 3.11 m | 7.48 m x 3.11 m |
| Lower Level | Bedroom 4 | 4.13 m | 2.8 m | 4.13 m x 2.8 m |
| Lower Level | Laundry Room | Measurements not available | ||
| Lower Level | Utility Room | Measurements not available | ||
| Main Level | Foyer | Measurements not available | ||
| Main Level | Family Room | 4.56 m | 4.3 m | 4.56 m x 4.3 m |
| Main Level | Living Room | 3.35 m | 3.35 m | 3.35 m x 3.35 m |
| Main Level | Dining Room | 3.8 m | 3.31 m | 3.8 m x 3.31 m |
| Main Level | Kitchen | 4.11 m | 2.97 m | 4.11 m x 2.97 m |
| Main Level | Mud Room | Measurements not available |
https://www.realtor.ca/real-estate/28863852/1916-montmere-avenue-ottawa-1119-notting-hillsummerside
Interested?
Contact us for more information

Christian Payer
Salesperson
www.familyfirstrealestate.ca/

2316 St. Joseph Blvd.
Ottawa, Ontario K1C 1E8
(613) 830-0000
(613) 830-0080
remaxdeltarealtyteam.com/

Valerie Payer
Salesperson
www.familyfirstrealestate.ca/

2316 St. Joseph Blvd.
Ottawa, Ontario K1C 1E8
(613) 830-0000
(613) 830-0080
remaxdeltarealtyteam.com/

