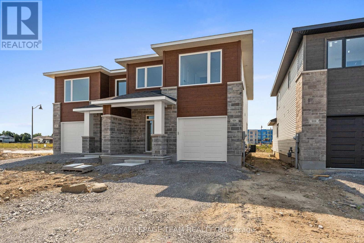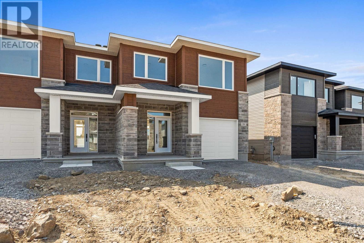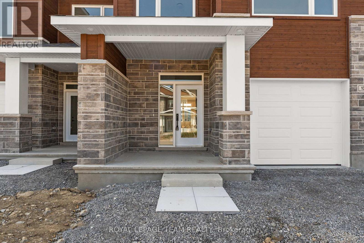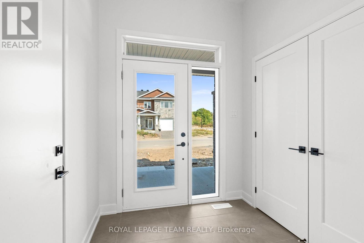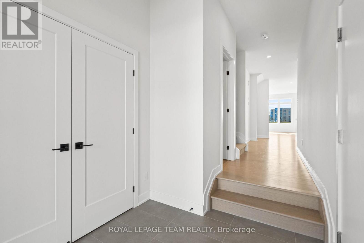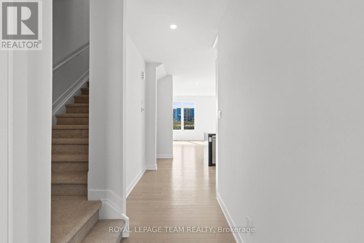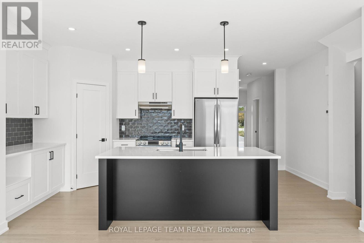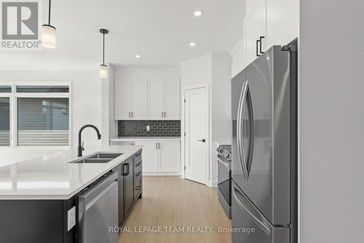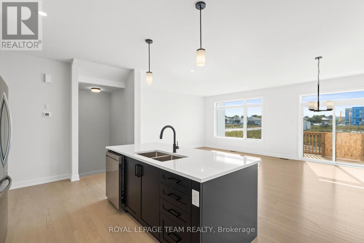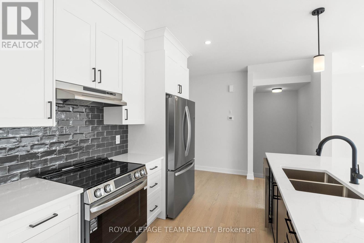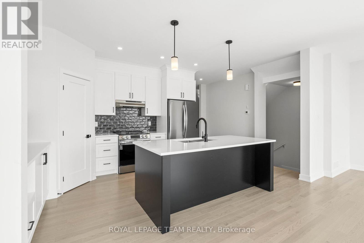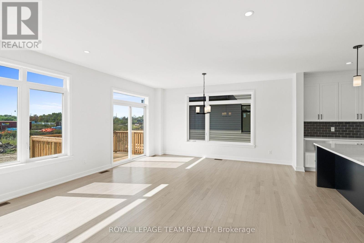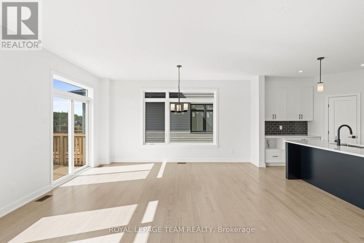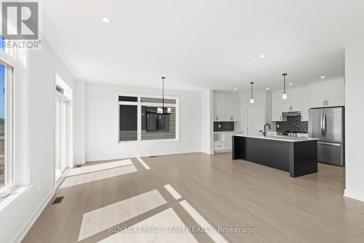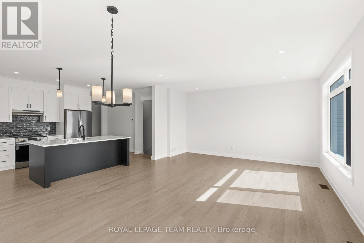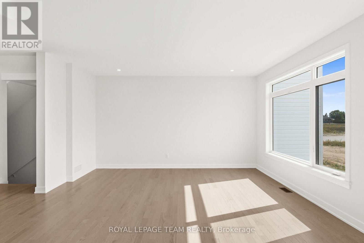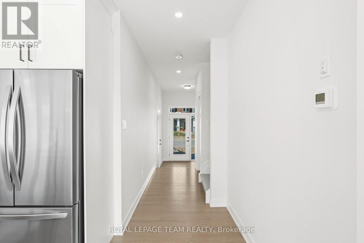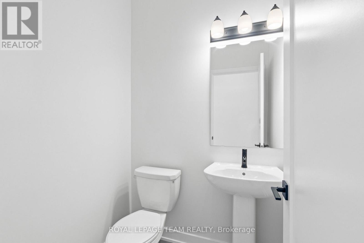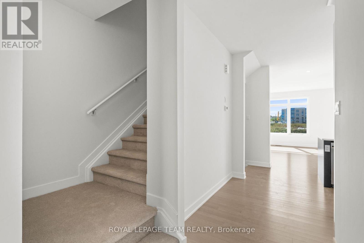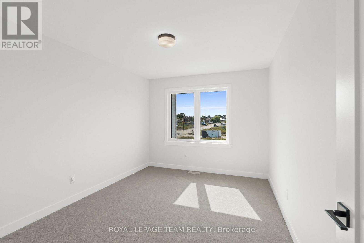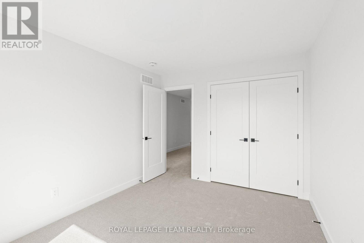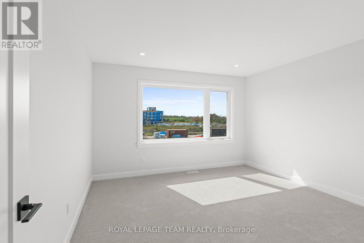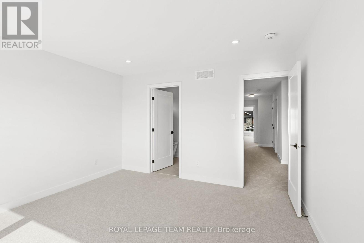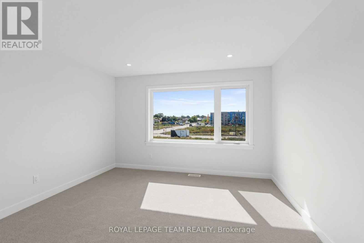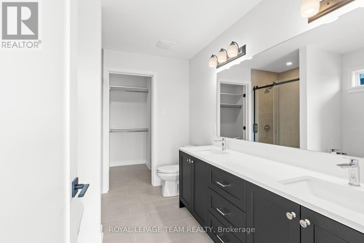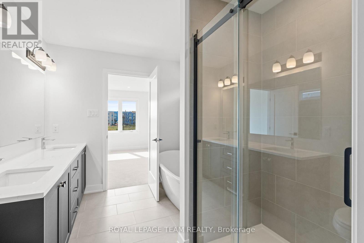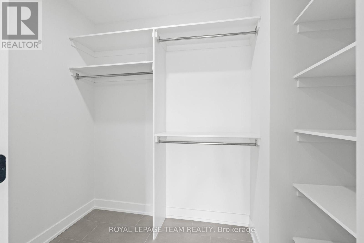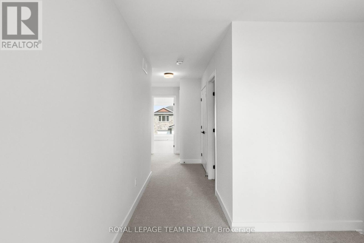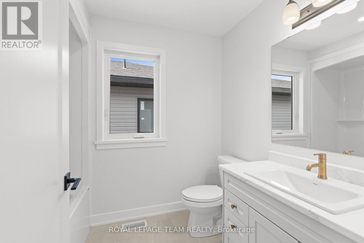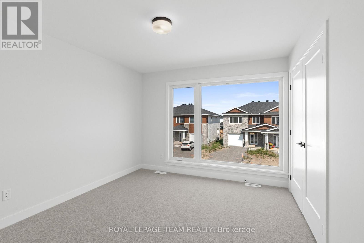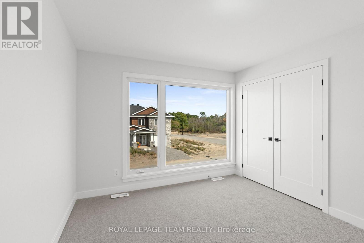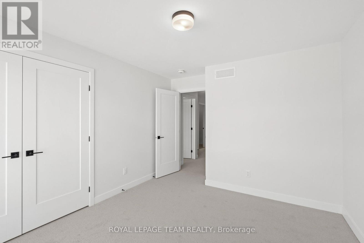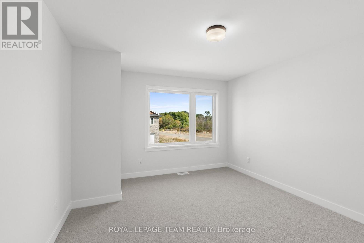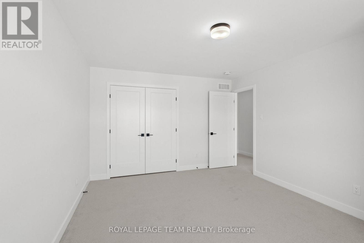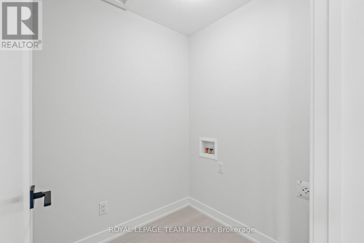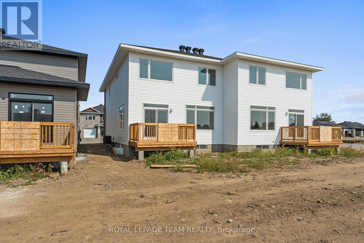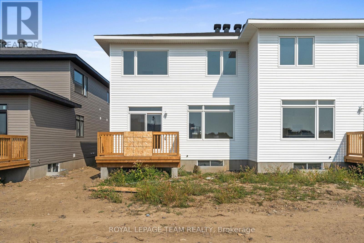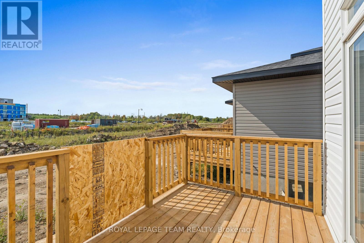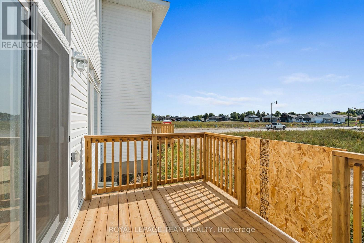1004 Moore Street Brockville, Ontario K6V 0H2
$612,900
Welcome to Stirling Meadows in Brockville. This newly built semi-detached home offers convenient access to Highway 401, as well as nearby shopping, dining, and recreational amenities. The Wellington Model by Mackie Homes provides approximately 2,125 square feet of thoughtfully designed living space, featuring four bedrooms, three bathrooms, and quality finishes throughout. The main level is bright and inviting, enhanced by recessed lighting and transom windows that fill the space with natural light. The kitchen combines style and function with crisp white cabinetry, a striking backsplash, stainless steel appliances, quartz countertops, and a contrasting black island that serves as a central gathering spot for casual meals. The adjoining dining and living areas open to a sun deck, ideal for outdoor enjoyment, while a powder room and interior access to the oversized single garage add convenience on the main floor. Upstairs, the primary bedroom offers a five-piece ensuite that includes a soaker tub, separate shower, and dual sinks. Three additional bedrooms, a full bathroom, and a dedicated laundry room complete the second level. (id:48755)
Property Details
| MLS® Number | X12407575 |
| Property Type | Single Family |
| Community Name | 810 - Brockville |
| Equipment Type | Water Heater |
| Features | Irregular Lot Size |
| Parking Space Total | 2 |
| Rental Equipment Type | Water Heater |
| Structure | Porch |
Building
| Bathroom Total | 3 |
| Bedrooms Above Ground | 4 |
| Bedrooms Total | 4 |
| Age | New Building |
| Appliances | Dishwasher, Hood Fan, Range, Refrigerator |
| Basement Development | Unfinished |
| Basement Type | Full (unfinished) |
| Construction Style Attachment | Semi-detached |
| Cooling Type | Central Air Conditioning |
| Exterior Finish | Stone, Vinyl Siding |
| Foundation Type | Poured Concrete |
| Half Bath Total | 1 |
| Heating Fuel | Natural Gas |
| Heating Type | Forced Air |
| Stories Total | 2 |
| Size Interior | 2000 - 2500 Sqft |
| Type | House |
| Utility Water | Municipal Water |
Parking
| Attached Garage | |
| Garage | |
| Inside Entry |
Land
| Acreage | No |
| Sewer | Sanitary Sewer |
| Size Depth | 32.35 M |
| Size Frontage | 10.26 M |
| Size Irregular | 10.3 X 32.4 M ; Lot Size Irregular |
| Size Total Text | 10.3 X 32.4 M ; Lot Size Irregular |
| Zoning Description | Residential |
Rooms
| Level | Type | Length | Width | Dimensions |
|---|---|---|---|---|
| Second Level | Bathroom | 2.31 m | 2.49 m | 2.31 m x 2.49 m |
| Second Level | Laundry Room | 1.55 m | 2.4 m | 1.55 m x 2.4 m |
| Second Level | Primary Bedroom | 4.2 m | 3.99 m | 4.2 m x 3.99 m |
| Second Level | Bathroom | 2.77 m | 3.04 m | 2.77 m x 3.04 m |
| Second Level | Bedroom | 3.07 m | 3.99 m | 3.07 m x 3.99 m |
| Second Level | Bedroom | 2.98 m | 3.68 m | 2.98 m x 3.68 m |
| Second Level | Bedroom | 3.59 m | 3.68 m | 3.59 m x 3.68 m |
| Main Level | Foyer | 2.19 m | 2.26 m | 2.19 m x 2.26 m |
| Main Level | Kitchen | 4.45 m | 3.1 m | 4.45 m x 3.1 m |
| Main Level | Living Room | 3.96 m | 4.75 m | 3.96 m x 4.75 m |
| Main Level | Dining Room | 3.65 m | 4.75 m | 3.65 m x 4.75 m |
| Main Level | Bathroom | 1.58 m | 1.55 m | 1.58 m x 1.55 m |
https://www.realtor.ca/real-estate/28871187/1004-moore-street-brockville-810-brockville
Interested?
Contact us for more information

James Wright
Salesperson
www.ottawahomes.ca/

5536 Manotick Main St
Manotick, Ontario K4M 1A7
(613) 692-3567
(613) 209-7226
www.teamrealty.ca/

Jessica Wright
Salesperson
www.ottawahomes.ca/

5536 Manotick Main St
Manotick, Ontario K4M 1A7
(613) 692-3567
(613) 209-7226
www.teamrealty.ca/

Sarah Wright
Salesperson
www.ottawahomes.ca/

5536 Manotick Main St
Manotick, Ontario K4M 1A7
(613) 692-3567
(613) 209-7226
www.teamrealty.ca/


