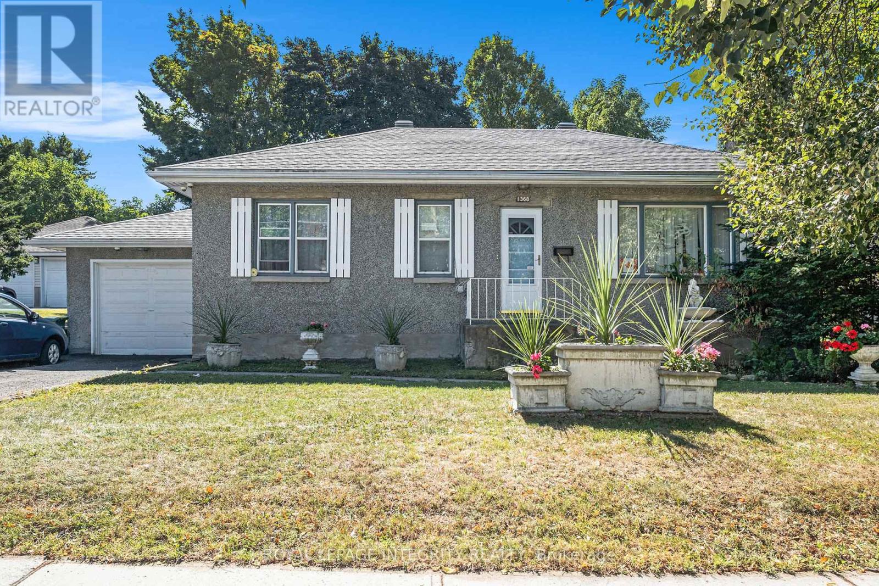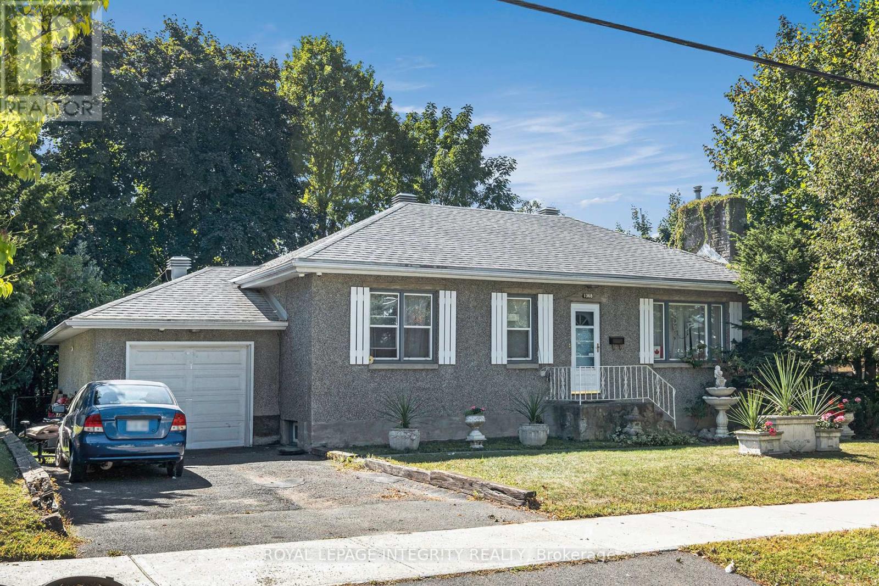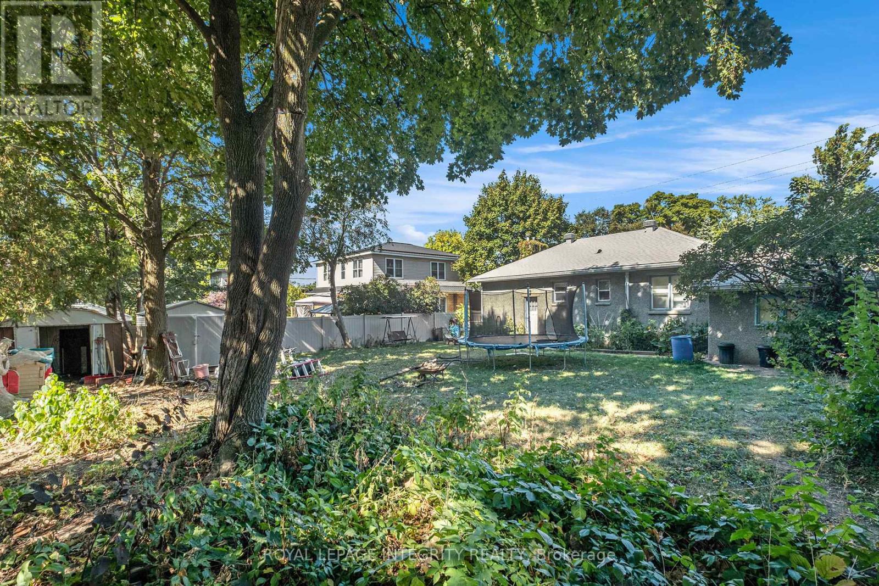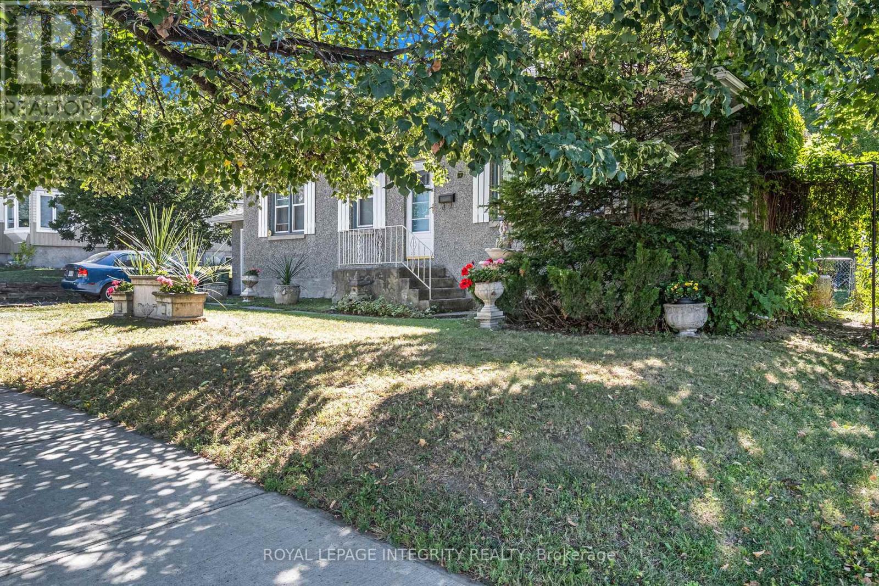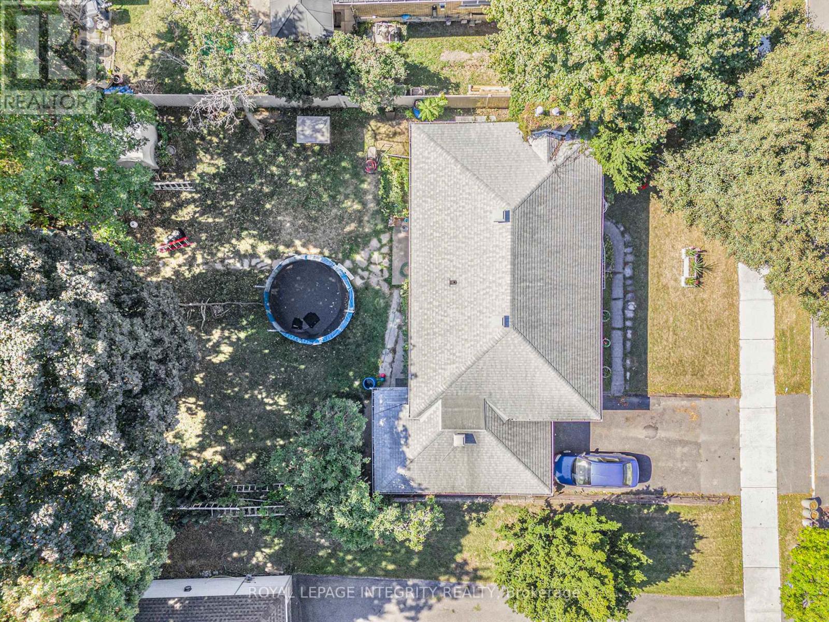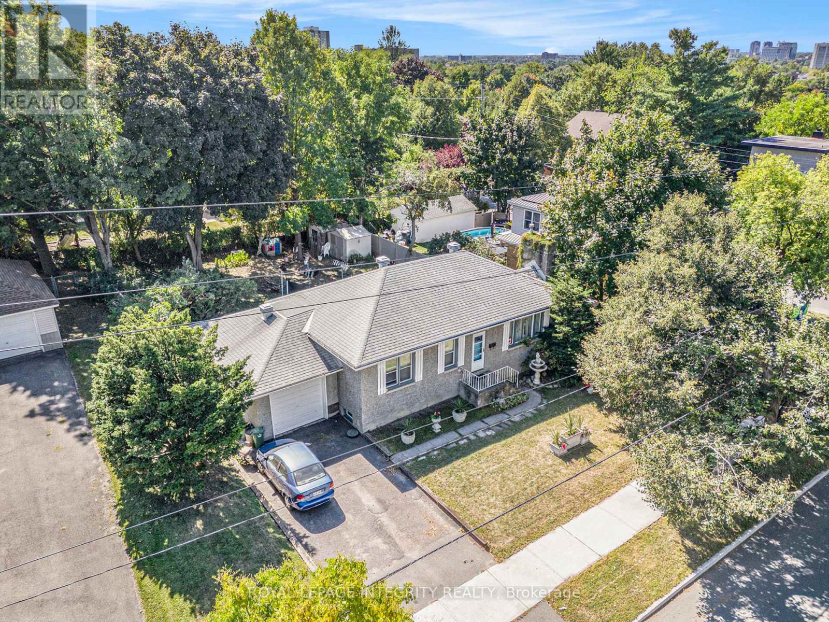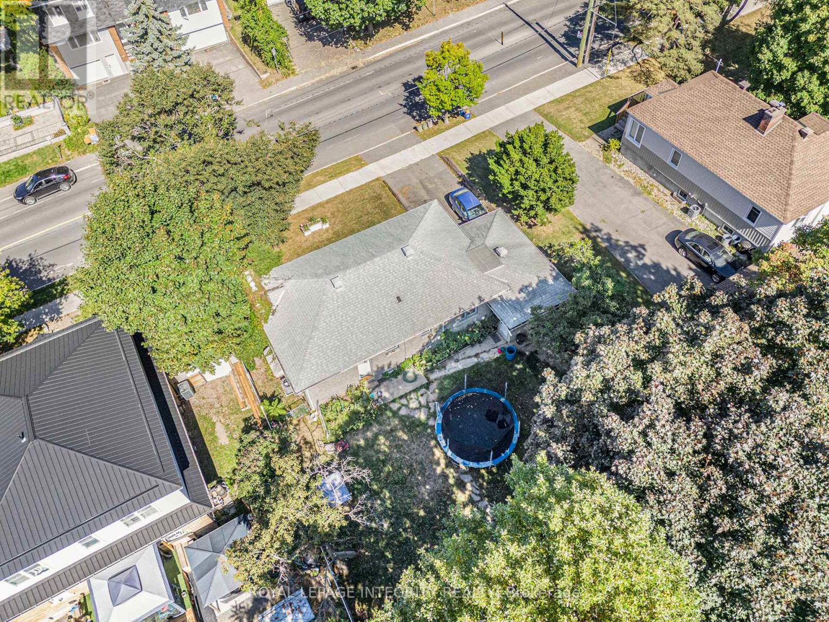1368 Kilborn Avenue Ottawa, Ontario K1H 6L8
$695,000
Ideal development opportunity in a central location! Listed for LAND VALUE, 65ft x 120ft lot with R2F zoning offers great potential for future multi-family development. Located in the sought-after Applewood Acres neighborhood of Alta Vista, 10 min walk to Billings Bridge plaza and easy access to schools, transit, restaurants, Centretown, Ottawa U, Carleton U, medical, airport, South Keys, Byward market, Lansdowne. Close to Rideau River bike paths. Zoning soon to be changed, buyer to verify. (id:48755)
Property Details
| MLS® Number | X12409312 |
| Property Type | Single Family |
| Community Name | 3605 - Alta Vista |
| Amenities Near By | Hospital, Park, Public Transit, Schools |
| Community Features | Community Centre, School Bus |
| Equipment Type | Water Heater - Gas, Water Heater |
| Features | Lane |
| Parking Space Total | 3 |
| Rental Equipment Type | Water Heater - Gas, Water Heater |
| Structure | Shed |
Building
| Bathroom Total | 2 |
| Bedrooms Above Ground | 3 |
| Bedrooms Total | 3 |
| Amenities | Fireplace(s) |
| Appliances | Dishwasher, Dryer, Garage Door Opener, Stove, Washer, Window Coverings, Refrigerator |
| Architectural Style | Bungalow |
| Basement Development | Partially Finished |
| Basement Type | Full (partially Finished) |
| Construction Style Attachment | Detached |
| Cooling Type | Central Air Conditioning |
| Exterior Finish | Stucco |
| Fireplace Present | Yes |
| Fireplace Total | 1 |
| Flooring Type | Linoleum |
| Foundation Type | Block |
| Half Bath Total | 1 |
| Heating Fuel | Natural Gas |
| Heating Type | Forced Air |
| Stories Total | 1 |
| Size Interior | 700 - 1100 Sqft |
| Type | House |
| Utility Water | Municipal Water |
Parking
| Attached Garage | |
| Garage |
Land
| Acreage | No |
| Land Amenities | Hospital, Park, Public Transit, Schools |
| Sewer | Sanitary Sewer |
| Size Depth | 119 Ft ,9 In |
| Size Frontage | 64 Ft ,10 In |
| Size Irregular | 64.9 X 119.8 Ft |
| Size Total Text | 64.9 X 119.8 Ft |
| Zoning Description | R2f |
Rooms
| Level | Type | Length | Width | Dimensions |
|---|---|---|---|---|
| Lower Level | Recreational, Games Room | 11.92 m | 3.43 m | 11.92 m x 3.43 m |
| Lower Level | Laundry Room | 2.67 m | 3.48 m | 2.67 m x 3.48 m |
| Lower Level | Den | 5.33 m | 3.47 m | 5.33 m x 3.47 m |
| Lower Level | Bathroom | 0.99 m | 1.3 m | 0.99 m x 1.3 m |
| Main Level | Foyer | 0.97 m | 1 m | 0.97 m x 1 m |
| Main Level | Living Room | 5.84 m | 3.53 m | 5.84 m x 3.53 m |
| Main Level | Dining Room | 2.64 m | 2.38 m | 2.64 m x 2.38 m |
| Main Level | Kitchen | 3.57 m | 3.38 m | 3.57 m x 3.38 m |
| Main Level | Primary Bedroom | 3.65 m | 3.53 m | 3.65 m x 3.53 m |
| Main Level | Bedroom 2 | 3.75 m | 2.7 m | 3.75 m x 2.7 m |
| Main Level | Bedroom 3 | 2.23 m | 3.53 m | 2.23 m x 3.53 m |
| Main Level | Bathroom | 1.66 m | 2.43 m | 1.66 m x 2.43 m |
Utilities
| Cable | Available |
| Electricity | Installed |
| Sewer | Installed |
https://www.realtor.ca/real-estate/28874943/1368-kilborn-avenue-ottawa-3605-alta-vista
Interested?
Contact us for more information

Phil Labbé
Salesperson
www.phillabbe.com/

2148 Carling Ave., Unit 6
Ottawa, Ontario K2A 1H1
(613) 829-1818
https://royallepageintegrity.ca/

