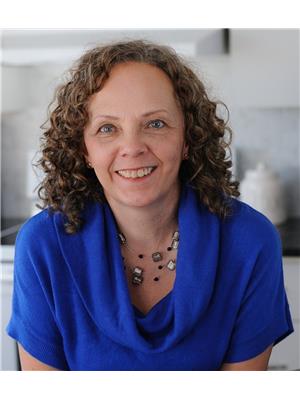224 Aquilo Crescent Ottawa, Ontario K2S 0L8
$669,900
Tucked on a quiet cul-de-sac in Stittsville's sought-after Fairwinds neighbourhood, this inviting end-unit townhome blends modern upgrades with flexible living spaces, perfect for families or those looking to simplify life without giving up comfort.The tiled foyer with double closets opens to a versatile den or home office, ideal for remote work or a quiet study space. A bright, open living area features rich hardwood flooring and an inviting gas fireplace, creating a warm gathering spot for family and friends. The kitchen is enhanced with quartz countertops and a stylish backsplash, plus an eat-in area with large patio windows overlooking the landscaped backyard, a space that feels connected to nature, yet close to every amenity you need. Upstairs, the spacious primary suite offers a walk-in closet and a five-piece ensuite with a separate tub and shower. Two additional bedrooms, a full bathroom, a convenient laundry room, and a second-floor loft provide room to grow, relax, or host visiting family. The finished lower level adds even more flexibility with a comfortable family room and a three-piece bathroom with in-floor heating ideal for movie nights, a playroom, hobby space, or private guest suite. Relax on the welcoming wraparound front porch, or step into the backyard retreat with a generous deck and fully fenced yard perfect for outdoor dinners or a safe play space for kids and pets. The attached garage and private driveway provide parking for up to three vehicles. Recent updates include bathroom cabinetry, mirrors, and lighting (2019-2022), a finished basement with bathroom (2023), quartz kitchen countertops and backsplash (2025), and a high-efficiency furnace installed in August 2025. Just minutes from parks, trails, Costco, Tanger Outlets, and the Canadian Tire Centre, this home offers a wonderful balance of community and convenience. With dining and recreation options close by, you'll enjoy low-maintenance living without sacrificing lifestyle. (id:48755)
Property Details
| MLS® Number | X12411768 |
| Property Type | Single Family |
| Community Name | 8211 - Stittsville (North) |
| Equipment Type | Water Heater |
| Parking Space Total | 3 |
| Rental Equipment Type | Water Heater |
Building
| Bathroom Total | 4 |
| Bedrooms Above Ground | 3 |
| Bedrooms Total | 3 |
| Amenities | Fireplace(s) |
| Appliances | Water Meter, Dishwasher, Dryer, Freezer, Hood Fan, Microwave, Stove, Washer, Refrigerator |
| Basement Development | Finished |
| Basement Type | Full (finished) |
| Construction Style Attachment | Attached |
| Cooling Type | Central Air Conditioning |
| Exterior Finish | Concrete |
| Fireplace Present | Yes |
| Fireplace Total | 1 |
| Foundation Type | Concrete |
| Half Bath Total | 1 |
| Heating Fuel | Natural Gas |
| Heating Type | Forced Air |
| Stories Total | 2 |
| Size Interior | 1500 - 2000 Sqft |
| Type | Row / Townhouse |
| Utility Water | Municipal Water |
Parking
| Attached Garage | |
| Garage |
Land
| Acreage | No |
| Sewer | Sanitary Sewer |
| Size Depth | 82.02 M |
| Size Frontage | 34.38 M |
| Size Irregular | 34.4 X 82 M |
| Size Total Text | 34.4 X 82 M |
| Zoning Description | Residential |
Rooms
| Level | Type | Length | Width | Dimensions |
|---|---|---|---|---|
| Second Level | Other | 1.4 m | 3.05 m | 1.4 m x 3.05 m |
| Second Level | Sitting Room | 3 m | 2.47 m | 3 m x 2.47 m |
| Second Level | Bedroom | 3.83 m | 3.17 m | 3.83 m x 3.17 m |
| Second Level | Bedroom | 3.54 m | 2.84 m | 3.54 m x 2.84 m |
| Second Level | Bathroom | 2.4 m | 1.86 m | 2.4 m x 1.86 m |
| Second Level | Laundry Room | 1.57 m | 1.86 m | 1.57 m x 1.86 m |
| Second Level | Primary Bedroom | 4.8 m | 4 m | 4.8 m x 4 m |
| Second Level | Bathroom | 2.74 m | 3.04 m | 2.74 m x 3.04 m |
| Basement | Utility Room | 2.75 m | 3.29 m | 2.75 m x 3.29 m |
| Basement | Recreational, Games Room | 8.53 m | 4.41 m | 8.53 m x 4.41 m |
| Basement | Bathroom | 2.45 m | 2.06 m | 2.45 m x 2.06 m |
| Basement | Other | 3.82 m | 3.18 m | 3.82 m x 3.18 m |
| Main Level | Office | 3.82 m | 3.18 m | 3.82 m x 3.18 m |
| Main Level | Bathroom | 2.08 m | 0.72 m | 2.08 m x 0.72 m |
| Main Level | Living Room | 4.97 m | 3.8 m | 4.97 m x 3.8 m |
| Main Level | Dining Room | 2.31 m | 3.34 m | 2.31 m x 3.34 m |
| Main Level | Kitchen | 2.65 m | 3.35 m | 2.65 m x 3.35 m |
https://www.realtor.ca/real-estate/28880329/224-aquilo-crescent-ottawa-8211-stittsville-north
Interested?
Contact us for more information

Lynn Vardy
Salesperson
www.lynnvardy.com/
www.facebook.com/carletonplacerealestate/?ref=hl
www.linkedin.com/home?trk=nav_responsive_tab_home

515 Mcneely Avenue, Unit 1-A
Carleton Place, Ontario K7C 0A8
(613) 257-4663
(613) 257-4673
www.remaxaffiliates.ca/






































