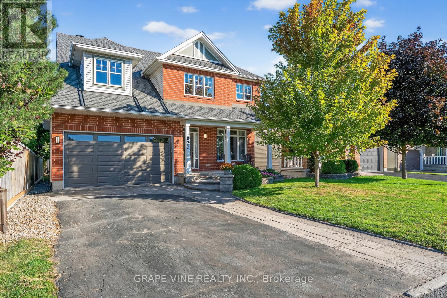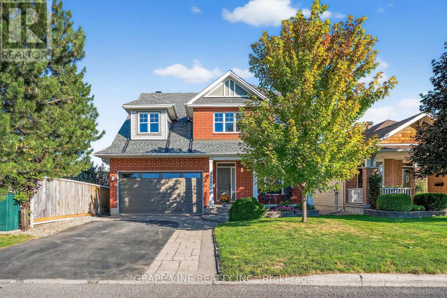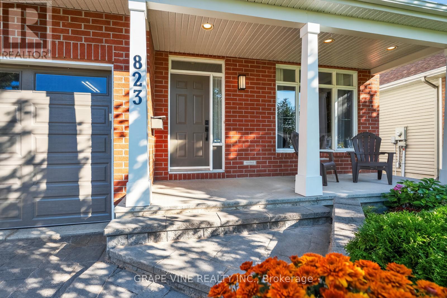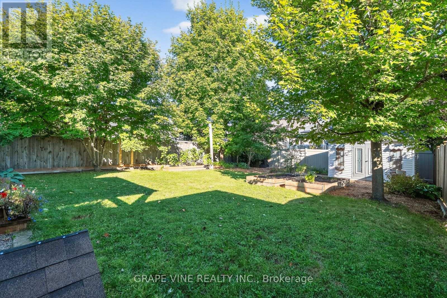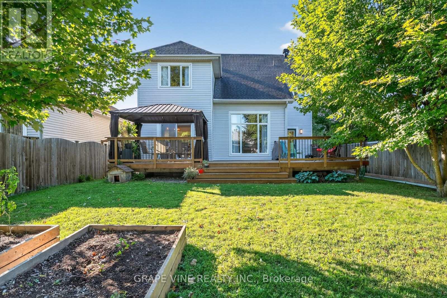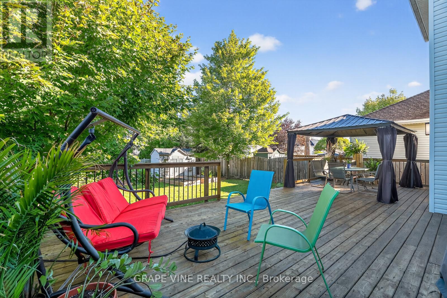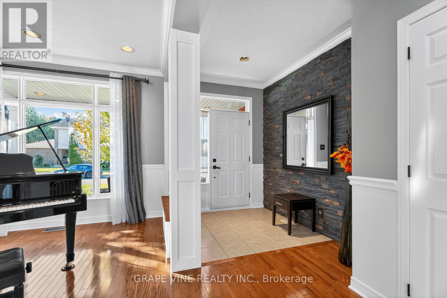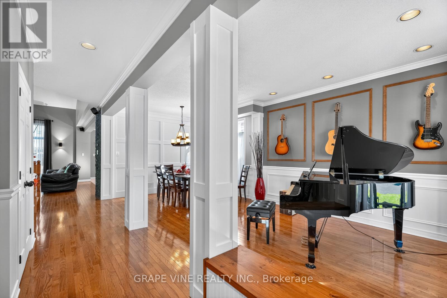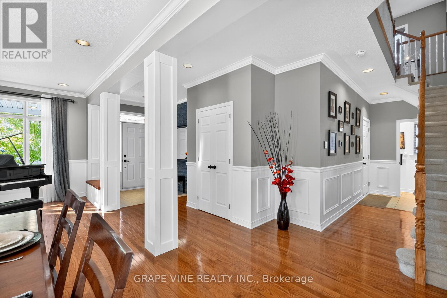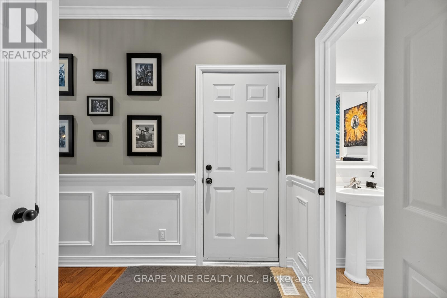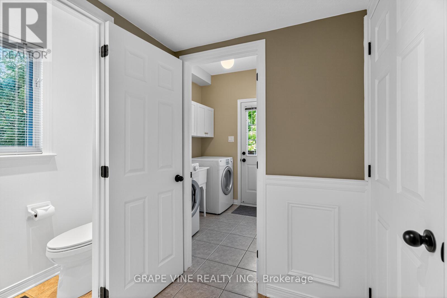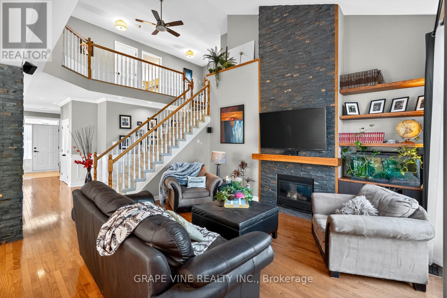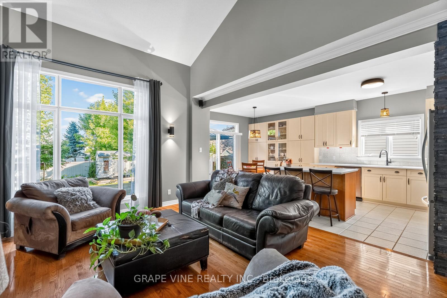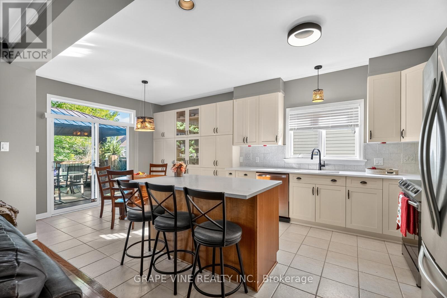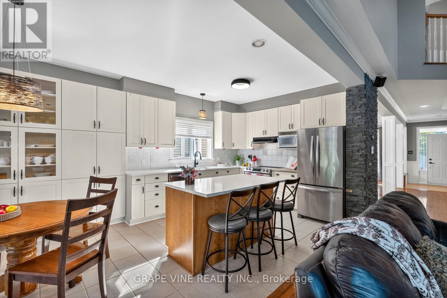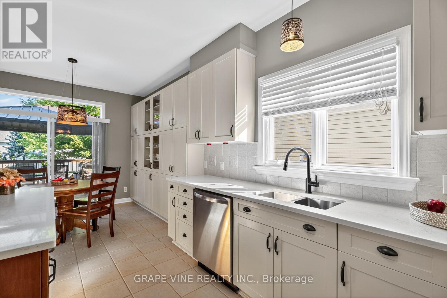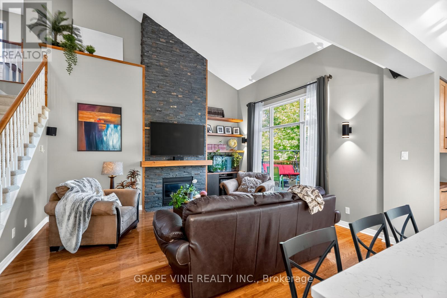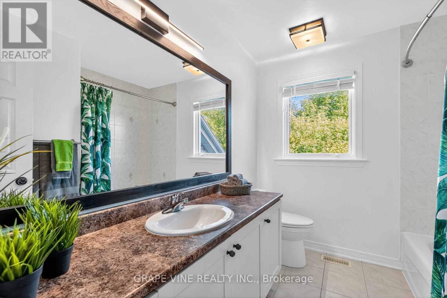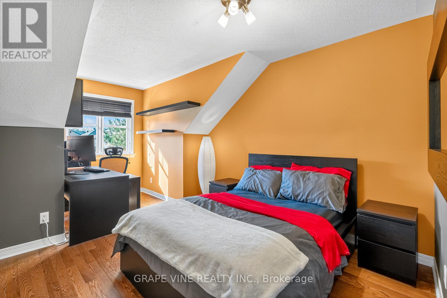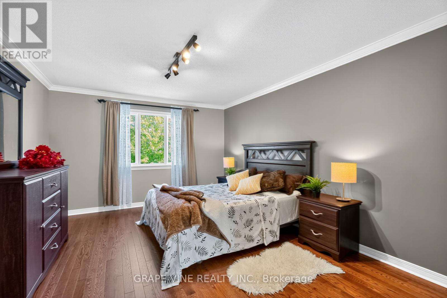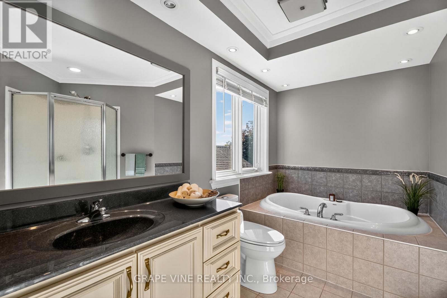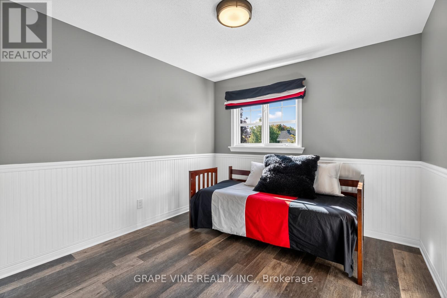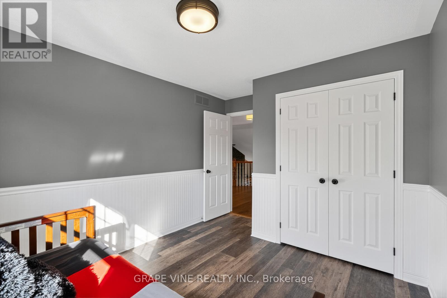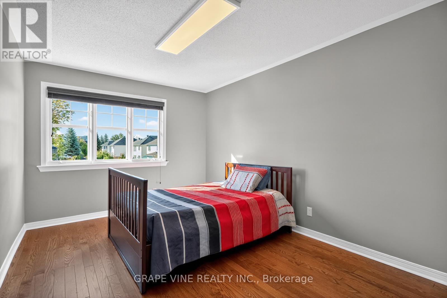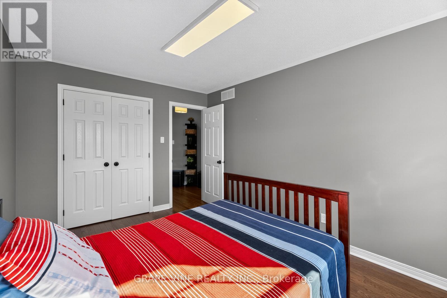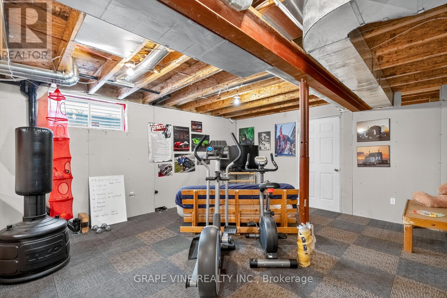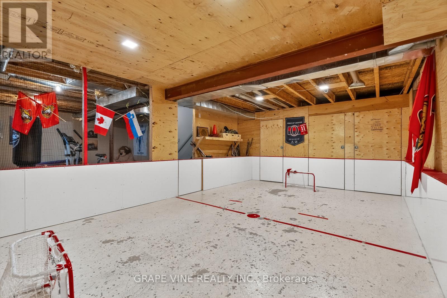823 Scala Avenue Ottawa, Ontario K4A 4M2
$899,900
Inviting Tamarack, open-concept, 4-bed, 3-bath home with smart design and thoughtful upgrades. Enjoy a 2-car garage, parking for 4, level 2 EV charger, and a fenced yard with mature trees and a massive deck-ideal for entertaining or relaxing in the shade. The main floor features a bright living room, elegant dining area, and an updated kitchen with new stainless appliances, quartz counters, and plenty of storage. The laundry room offers direct outdoor access. Upstairs, the spacious primary suite includes two closets and a 4-piece ensuite. Three additional bedrooms and a cathedral loft provide flexibility for family, guests, or a home office. The versatile lower level includes a gym, workshop, mini rink, cold storage, cedar closet, and more. Comfort, privacy, and community-all in one home. Motivated seller. (id:48755)
Property Details
| MLS® Number | X12411338 |
| Property Type | Single Family |
| Community Name | 1119 - Notting Hill/Summerside |
| Parking Space Total | 6 |
Building
| Bathroom Total | 3 |
| Bedrooms Above Ground | 4 |
| Bedrooms Total | 4 |
| Appliances | Dishwasher, Dryer, Water Heater, Stove, Washer, Refrigerator |
| Basement Development | Partially Finished |
| Basement Type | Full (partially Finished) |
| Construction Style Attachment | Detached |
| Cooling Type | Central Air Conditioning |
| Exterior Finish | Vinyl Siding, Brick |
| Fireplace Present | Yes |
| Foundation Type | Concrete |
| Half Bath Total | 1 |
| Heating Fuel | Natural Gas |
| Heating Type | Forced Air |
| Stories Total | 2 |
| Size Interior | 2000 - 2500 Sqft |
| Type | House |
| Utility Water | Municipal Water |
Parking
| Attached Garage | |
| Garage |
Land
| Acreage | No |
| Sewer | Sanitary Sewer |
| Size Depth | 136 Ft |
| Size Frontage | 44 Ft ,3 In |
| Size Irregular | 44.3 X 136 Ft |
| Size Total Text | 44.3 X 136 Ft |
Rooms
| Level | Type | Length | Width | Dimensions |
|---|---|---|---|---|
| Second Level | Primary Bedroom | 3.62 m | 4.57 m | 3.62 m x 4.57 m |
| Second Level | Bedroom | 3.05 m | 3.99 m | 3.05 m x 3.99 m |
| Second Level | Bedroom | 3.045 m | 4.3 m | 3.045 m x 4.3 m |
| Second Level | Bedroom | 3.35 m | 4.11 m | 3.35 m x 4.11 m |
| Ground Level | Living Room | 3.34 m | 3.84 m | 3.34 m x 3.84 m |
| Ground Level | Dining Room | 3.17 m | 3.1 m | 3.17 m x 3.1 m |
| Ground Level | Kitchen | 3.63 m | 3.44 m | 3.63 m x 3.44 m |
| Ground Level | Eating Area | 3.63 m | 2.71 m | 3.63 m x 2.71 m |
| Ground Level | Family Room | 4.88 m | 4.2 m | 4.88 m x 4.2 m |
| Ground Level | Laundry Room | 2.22 m | 2.1 m | 2.22 m x 2.1 m |
https://www.realtor.ca/real-estate/28879792/823-scala-avenue-ottawa-1119-notting-hillsummerside
Interested?
Contact us for more information

Ryan Rogers
Salesperson
www.grapevine.ca/
https://www.instagram.com/ryanrogerstherealtor/?hl=en

48 Cinnabar Way
Ottawa, Ontario K2S 1Y6
(613) 829-1000
(613) 695-9088
www.grapevine.ca/

