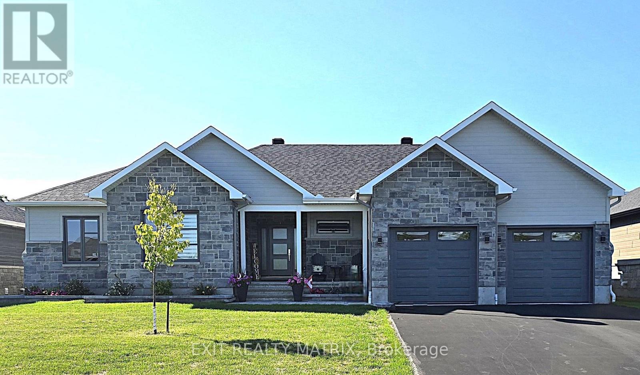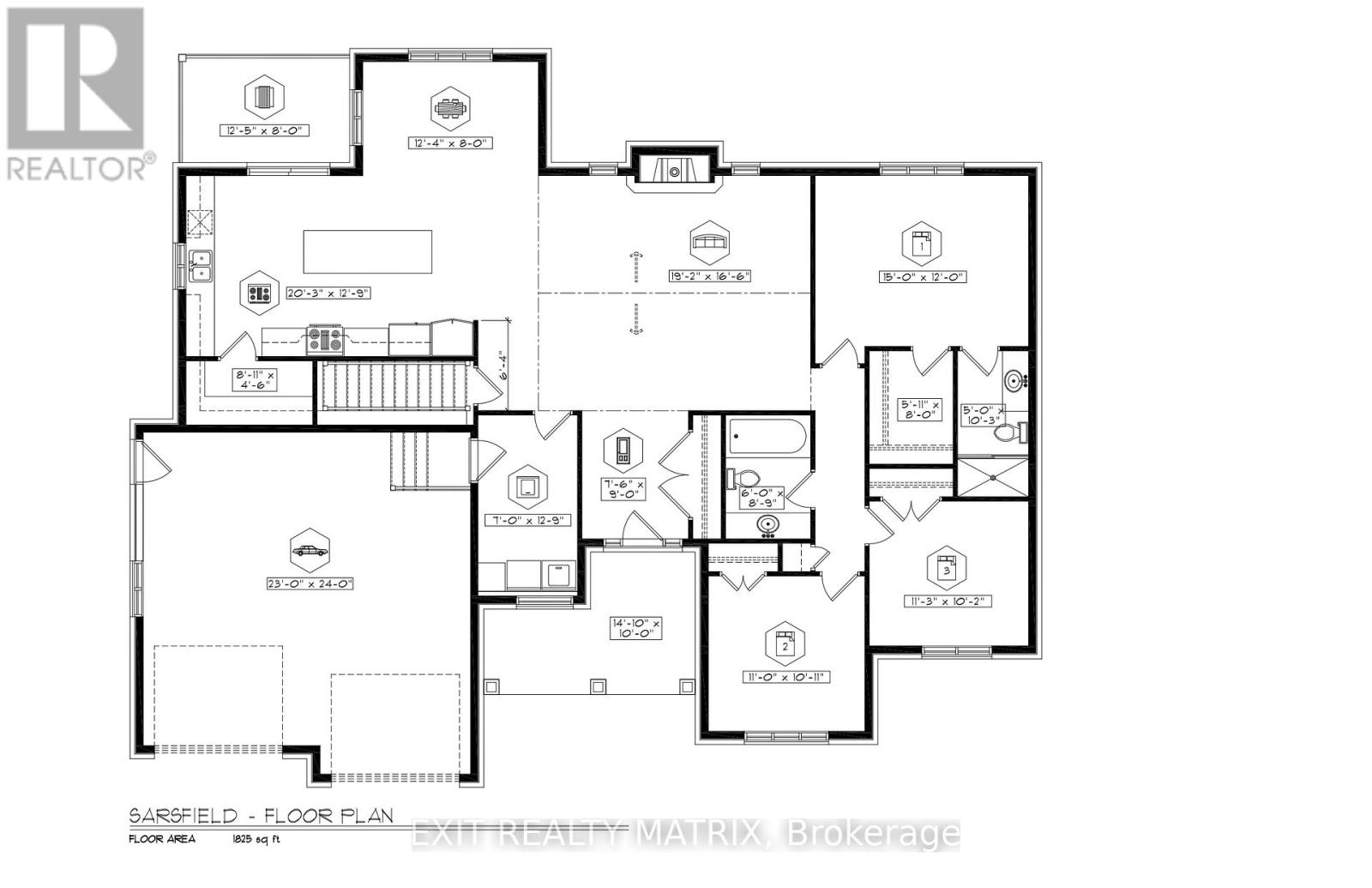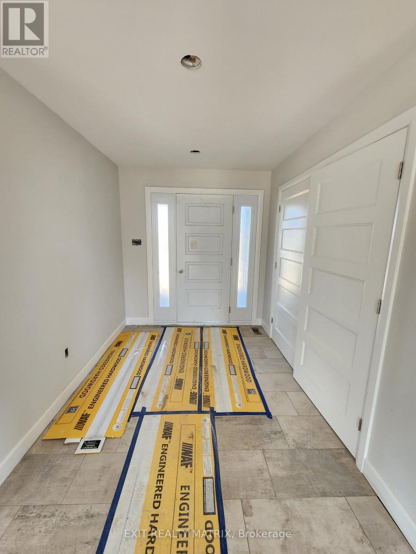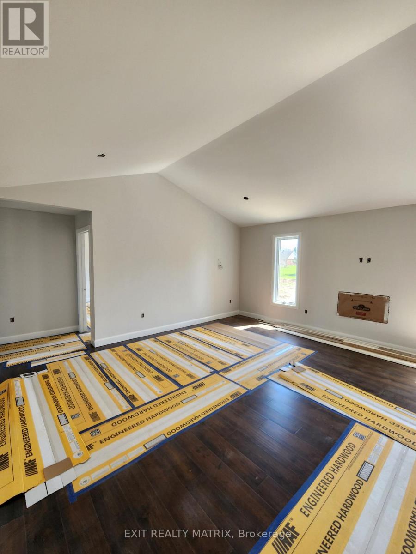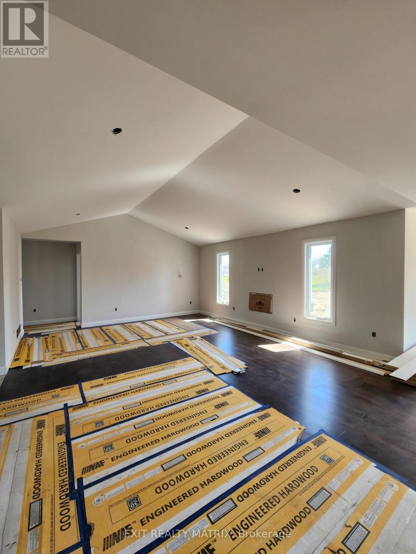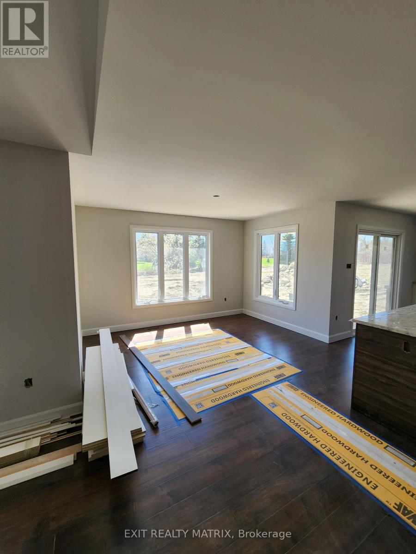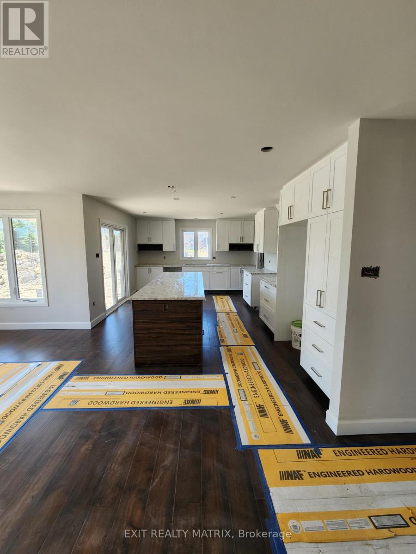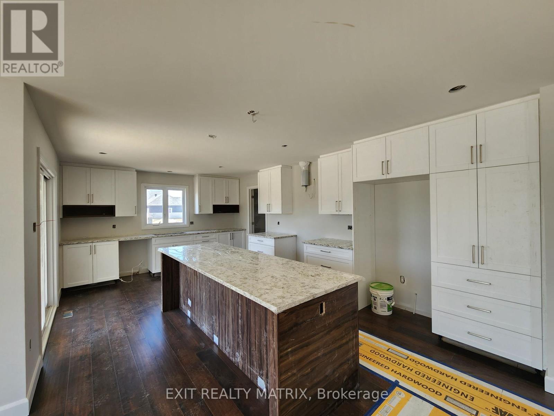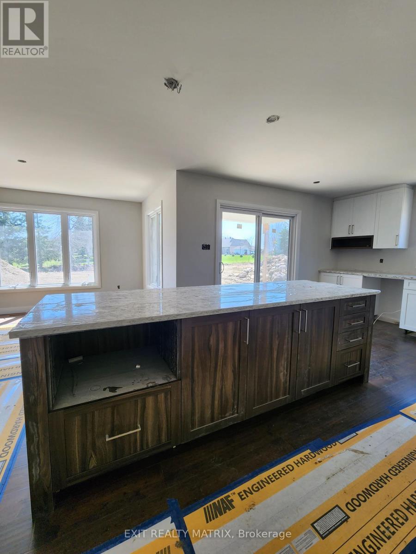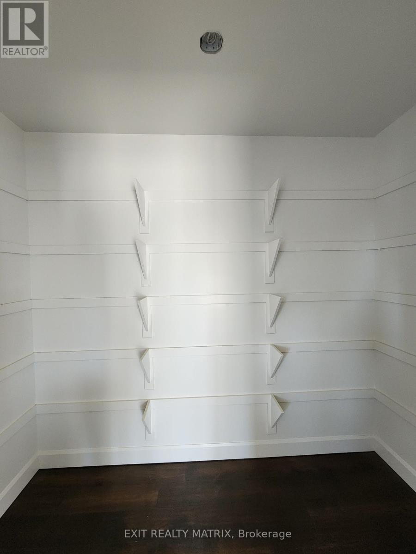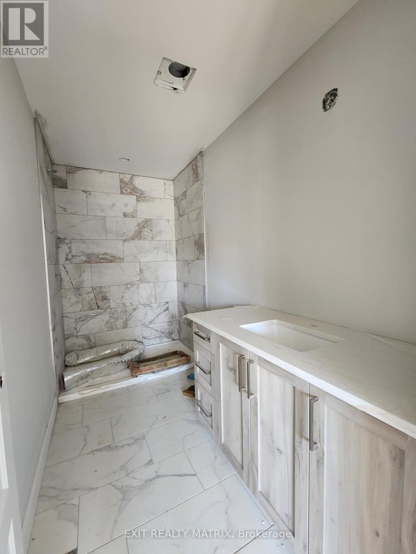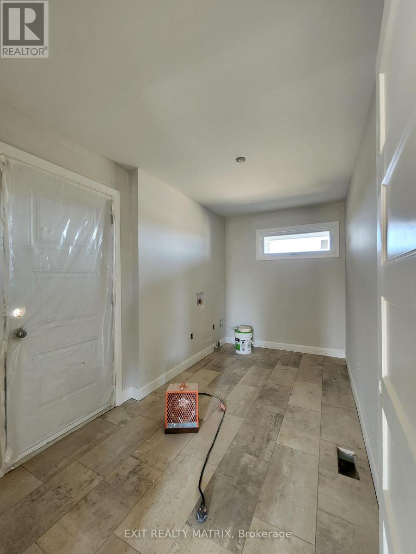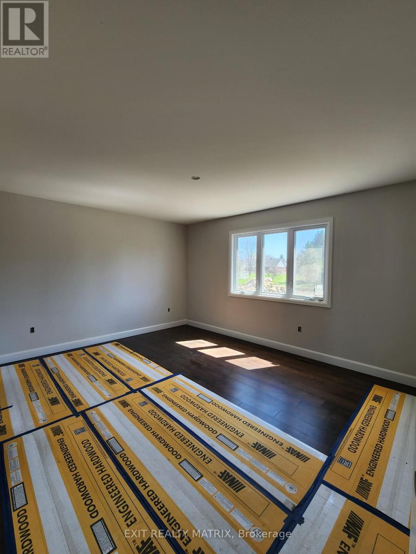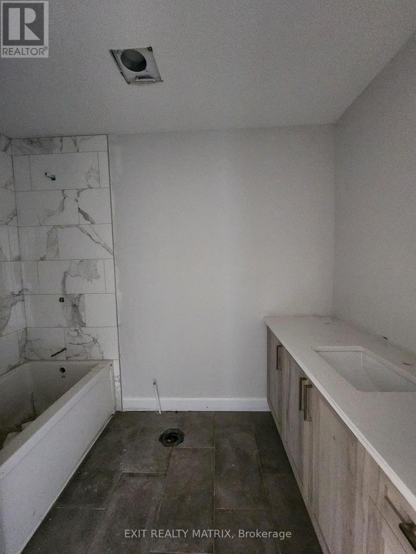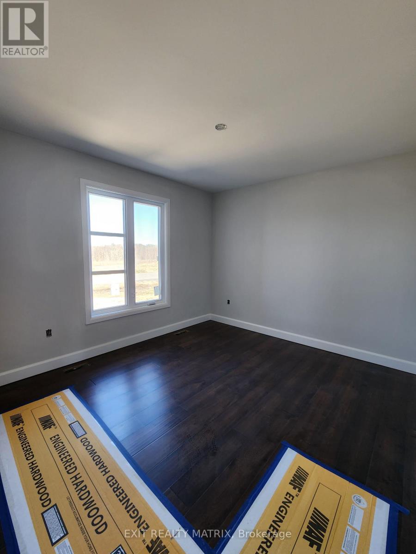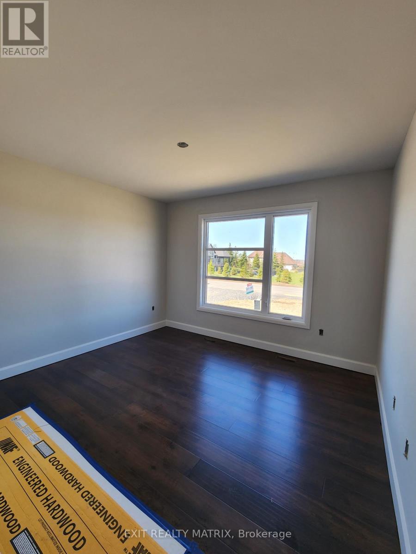37 Whitetail Avenue South Stormont, Ontario K0C 1P0
$795,000
***Stunning Home To Be Built*** Your Dream Space Awaits! This beautifully crafted home blends comfort, style, and thoughtful design a perfect fit for modern living. Featuring 3 generously sized bedrooms, the primary suite offers a spacious walk-in closet and a sleek 3-piece ensuite with a tiled walk-in shower. At the heart of the home is the expansive chefs kitchen, complete with abundant cabinetry, a large island, and a walk-in pantry ideal for preparing meals and hosting gatherings. The bright, open-concept layout flows into the living room, where soaring cathedral ceilings and a gas fireplace with a stone feature wall create a cozy and elegant atmosphere. Enjoy added convenience with a main floor laundry area tucked into a separate mudroom. Oversized windows throughout allow natural light to pour in, enhancing every corner of the home. Step outside to relax on your covered front porch or entertain guests on the covered rear deck perfect for enjoying the outdoors in comfort, rain or shine. There's still time to choose your finishes and add personal touches but don't wait too long! Call your realtor today for more information. ***Pictures are from a previous house that was under construction and may not reflect the same house orientation, colors, fixtures, finishes*** (id:48755)
Property Details
| MLS® Number | X12414235 |
| Property Type | Single Family |
| Community Name | 714 - Long Sault |
| Parking Space Total | 10 |
Building
| Bathroom Total | 2 |
| Bedrooms Above Ground | 3 |
| Bedrooms Total | 3 |
| Age | New Building |
| Amenities | Fireplace(s) |
| Appliances | Garage Door Opener Remote(s), Central Vacuum, Water Heater, Garage Door Opener, Hood Fan |
| Architectural Style | Bungalow |
| Basement Development | Unfinished |
| Basement Type | N/a (unfinished) |
| Construction Style Attachment | Detached |
| Cooling Type | Central Air Conditioning, Air Exchanger |
| Exterior Finish | Stone, Hardboard |
| Fireplace Present | Yes |
| Fireplace Total | 1 |
| Flooring Type | Ceramic, Hardwood |
| Foundation Type | Poured Concrete |
| Heating Fuel | Natural Gas |
| Heating Type | Forced Air |
| Stories Total | 1 |
| Size Interior | 1500 - 2000 Sqft |
| Type | House |
| Utility Water | Municipal Water |
Parking
| Attached Garage | |
| Garage |
Land
| Acreage | No |
| Sewer | Sanitary Sewer |
| Size Depth | 199 Ft ,8 In |
| Size Frontage | 72 Ft ,2 In |
| Size Irregular | 72.2 X 199.7 Ft |
| Size Total Text | 72.2 X 199.7 Ft |
Rooms
| Level | Type | Length | Width | Dimensions |
|---|---|---|---|---|
| Main Level | Foyer | 2.74 m | 2.28 m | 2.74 m x 2.28 m |
| Main Level | Bathroom | 2.64 m | 1.82 m | 2.64 m x 1.82 m |
| Main Level | Mud Room | 3.85 m | 2.13 m | 3.85 m x 2.13 m |
| Main Level | Living Room | 5.02 m | 5.8 m | 5.02 m x 5.8 m |
| Main Level | Dining Room | 2.43 m | 3.75 m | 2.43 m x 3.75 m |
| Main Level | Kitchen | 3.85 m | 6.17 m | 3.85 m x 6.17 m |
| Main Level | Pantry | 1.37 m | 2.7 m | 1.37 m x 2.7 m |
| Main Level | Primary Bedroom | 3.65 m | 4.57 m | 3.65 m x 4.57 m |
| Main Level | Bedroom 2 | 3.35 m | 3.35 m | 3.35 m x 3.35 m |
| Main Level | Bedroom 3 | 3.1 m | 3.4 m | 3.1 m x 3.4 m |
| Main Level | Bathroom | 3.12 m | 1.52 m | 3.12 m x 1.52 m |
https://www.realtor.ca/real-estate/28886023/37-whitetail-avenue-south-stormont-714-long-sault
Interested?
Contact us for more information

Michelle Masse
Salesperson

2131 St. Joseph Blvd.
Ottawa, Ontario K1C 1E7
(613) 837-0011
(613) 837-2777
www.exitottawa.com/

