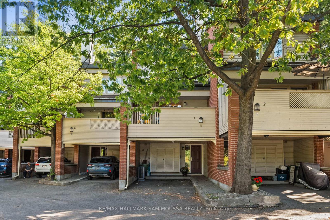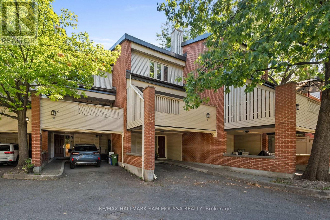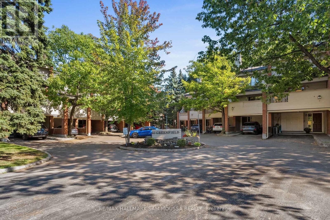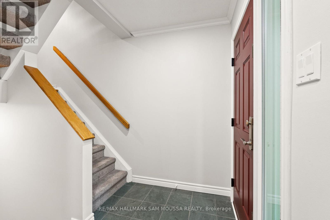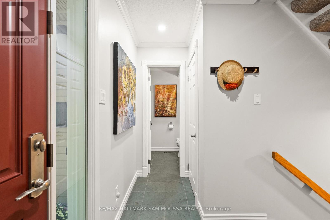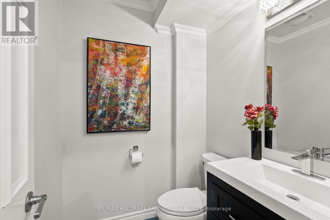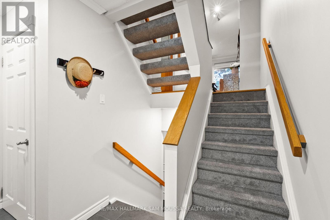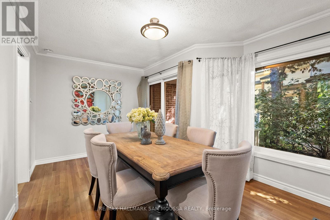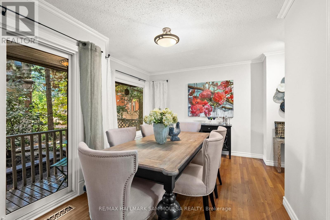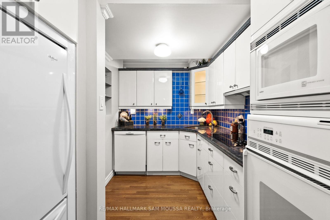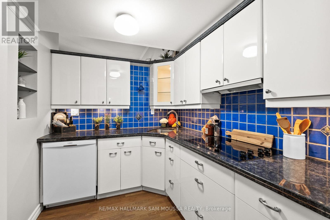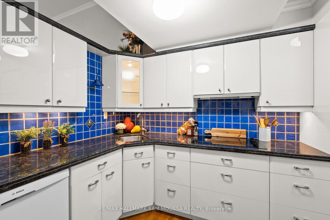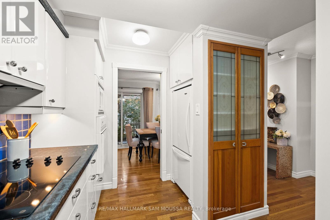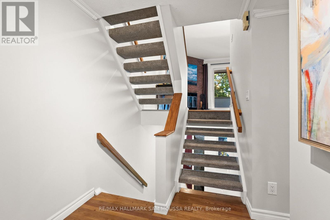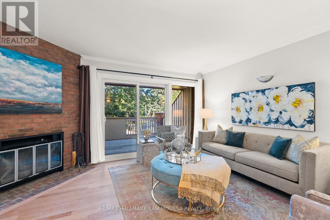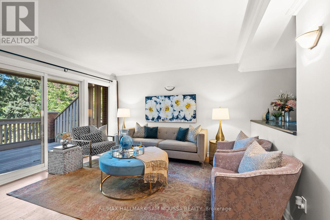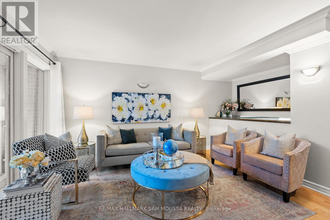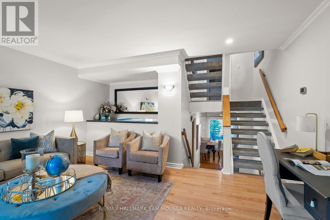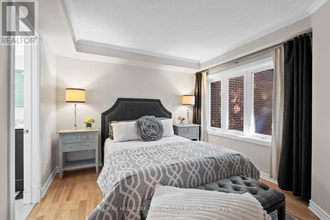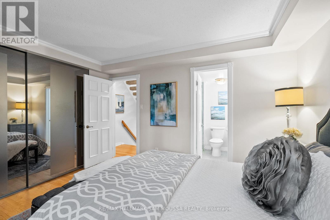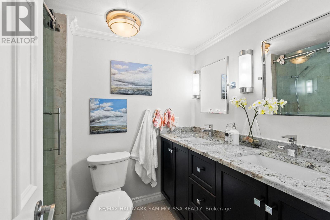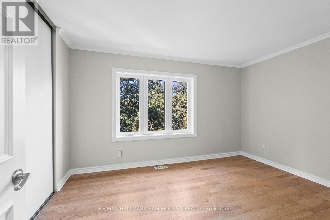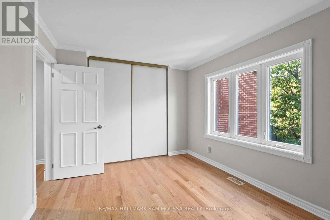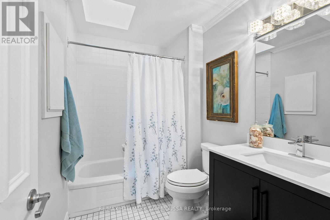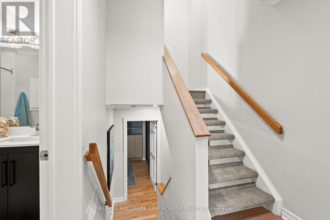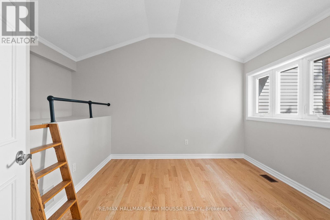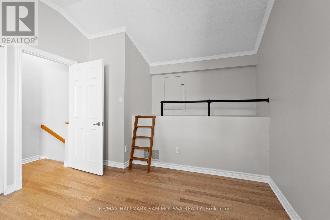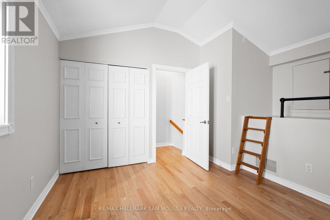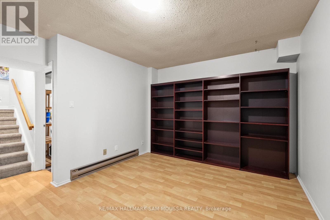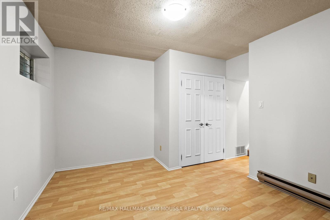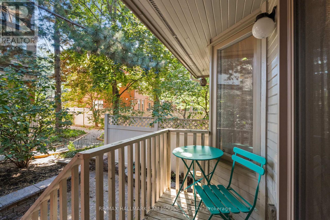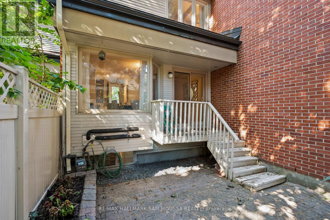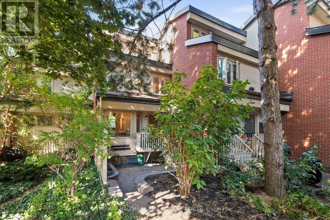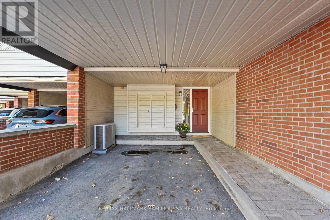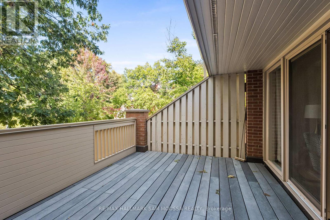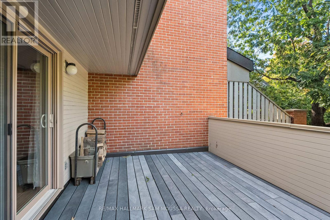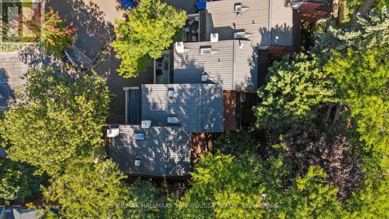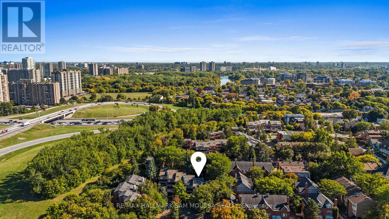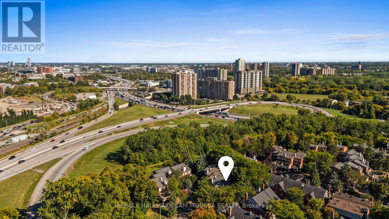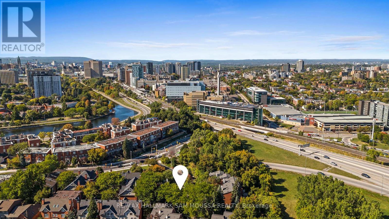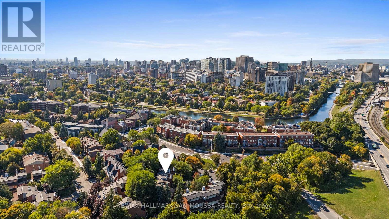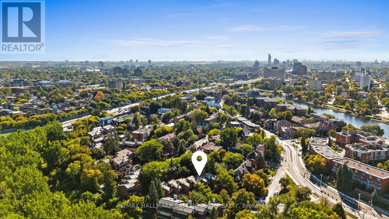4 - 60 Greenfield Avenue Ottawa, Ontario K1S 0X7
$624,000Maintenance, Common Area Maintenance
$735.29 Monthly
Maintenance, Common Area Maintenance
$735.29 MonthlyWelcome to 60 Greenfield Avenue Unit 4, a spacious multi-level condo townhome in the heart of Ottawa East. This home offers a thoughtful layout that balances comfort and functionality. The main floor features a bright kitchen with ample cabinetry, a formal dining area, and a convenient powder room. On the second level, you'll find a generous living room with a cozy wood burning fireplace and access to the private balcony, perfect for relaxing or entertaining. The primary bedroom offers a large bay window allowing tons of natural light and includes a 4-piece ensuite. The top floor offers two additional well-sized bedrooms and another full bathroom, ideal for family or guests. A finished basement with a recreation room provides even more versatile living space. Additional highlights include a carport with one exclusive parking space, central air, and in-unit laundry. The condo fees include common elements and road snow removal, making maintenance easy. Situated in a prime location, you're just steps from the Rideau Canal, University of Ottawa, the Glebe, Elgin Street, and downtown, with shops, restaurants, and transit all nearby. Move-in ready, don't miss your opportunity to live in this highly sought-after community! (id:48755)
Property Details
| MLS® Number | X12415175 |
| Property Type | Single Family |
| Community Name | 4408 - Ottawa East |
| Community Features | Pet Restrictions |
| Equipment Type | Water Heater |
| Features | Balcony |
| Parking Space Total | 1 |
| Rental Equipment Type | Water Heater |
Building
| Bathroom Total | 3 |
| Bedrooms Above Ground | 3 |
| Bedrooms Total | 3 |
| Age | 31 To 50 Years |
| Amenities | Fireplace(s) |
| Appliances | Dishwasher, Dryer, Hood Fan, Stove, Washer, Refrigerator |
| Basement Development | Finished |
| Basement Type | Full (finished) |
| Cooling Type | Central Air Conditioning |
| Exterior Finish | Brick, Vinyl Siding |
| Fireplace Present | Yes |
| Fireplace Total | 1 |
| Half Bath Total | 1 |
| Heating Fuel | Natural Gas |
| Heating Type | Forced Air |
| Stories Total | 3 |
| Size Interior | 1600 - 1799 Sqft |
| Type | Row / Townhouse |
Parking
| Carport | |
| No Garage |
Land
| Acreage | No |
Rooms
| Level | Type | Length | Width | Dimensions |
|---|---|---|---|---|
| Second Level | Living Room | 5.05 m | 4.56 m | 5.05 m x 4.56 m |
| Second Level | Primary Bedroom | 3.81 m | 3.19 m | 3.81 m x 3.19 m |
| Second Level | Bathroom | 2.59 m | 1.76 m | 2.59 m x 1.76 m |
| Third Level | Bedroom 2 | 3.97 m | 3.13 m | 3.97 m x 3.13 m |
| Third Level | Bathroom | 2.59 m | 1.72 m | 2.59 m x 1.72 m |
| Third Level | Bedroom 3 | 4.14 m | 3.37 m | 4.14 m x 3.37 m |
| Basement | Recreational, Games Room | 4.56 m | 4.55 m | 4.56 m x 4.55 m |
| Main Level | Foyer | 2.77 m | 1.51 m | 2.77 m x 1.51 m |
| Main Level | Kitchen | 3.35 m | 2.66 m | 3.35 m x 2.66 m |
| Main Level | Dining Room | 4.55 m | 3.16 m | 4.55 m x 3.16 m |
| Main Level | Bathroom | 1.59 m | 1.52 m | 1.59 m x 1.52 m |
https://www.realtor.ca/real-estate/28887713/4-60-greenfield-avenue-ottawa-4408-ottawa-east
Interested?
Contact us for more information
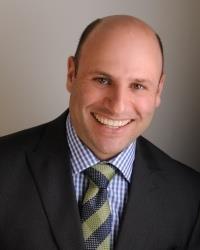
Sam Moussa
Broker of Record
www.sammoussa.com/
www.facebook.com/sam.moussa.792
twitter.com/16137151482
www.linkedin.com/in/sam-moussa-8490a753/

700 Eagleson Rd South Unit 105
Kanata, Ontario K2M 2G9
(613) 663-2720
(613) 592-9701
www.sammoussa.com/

