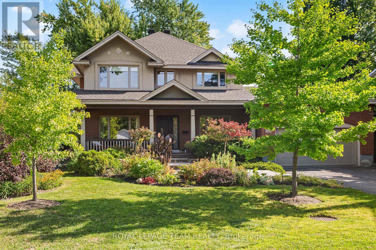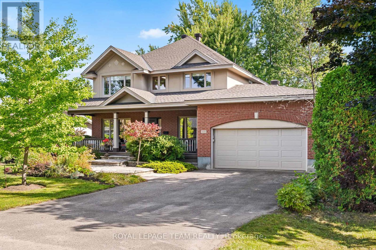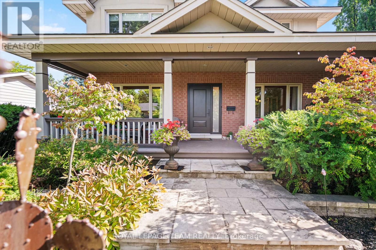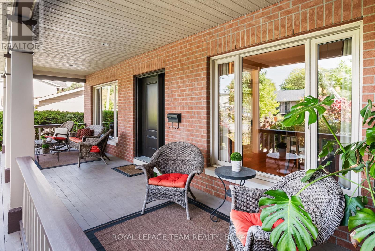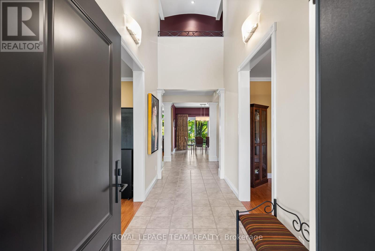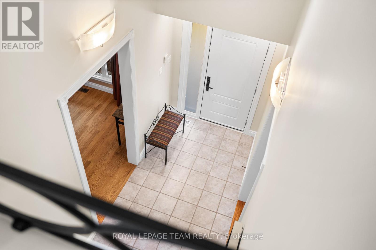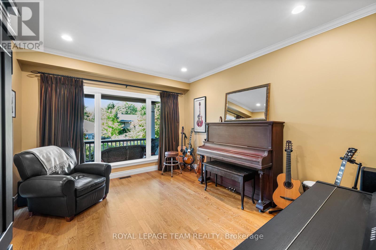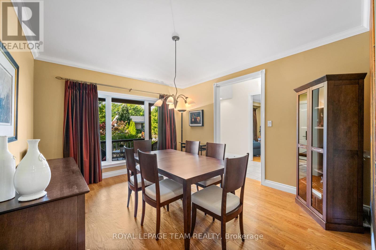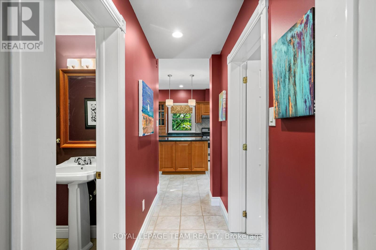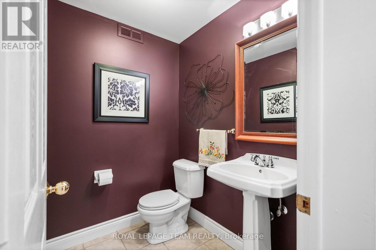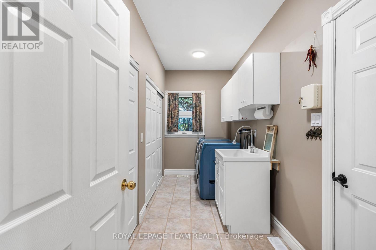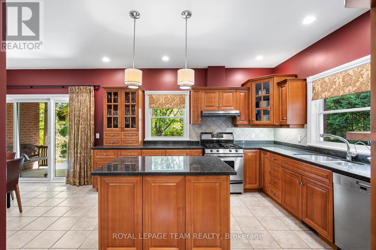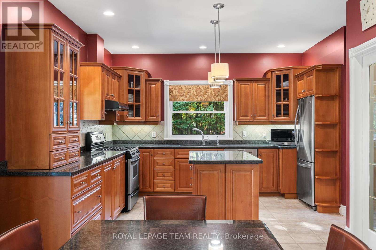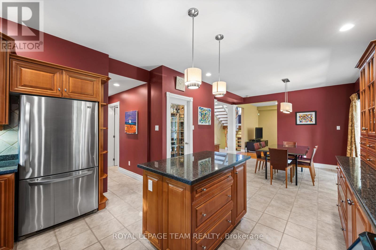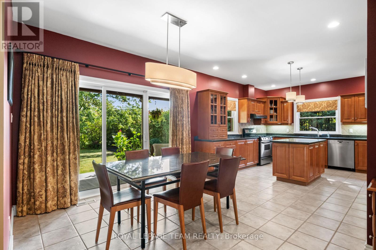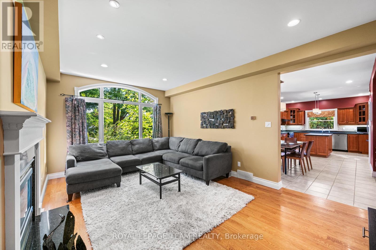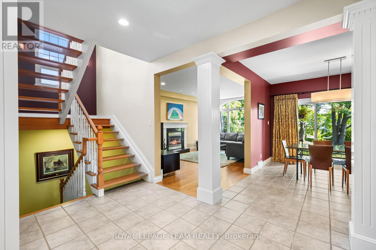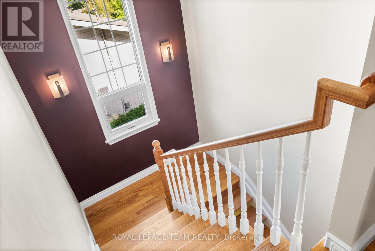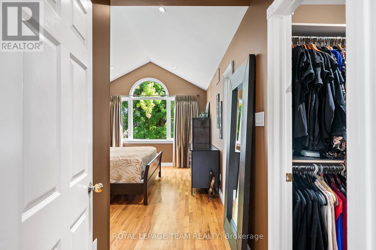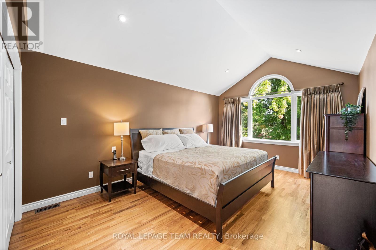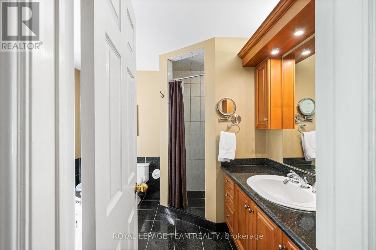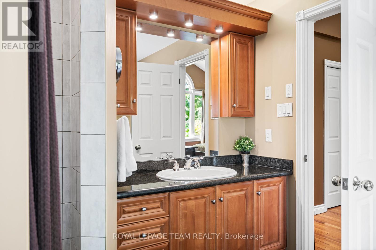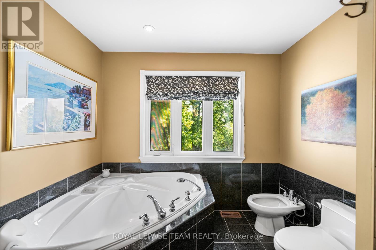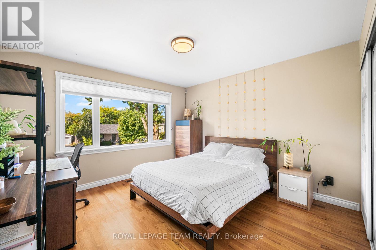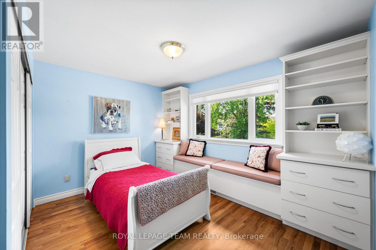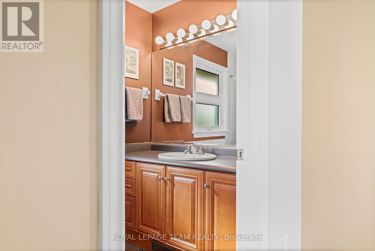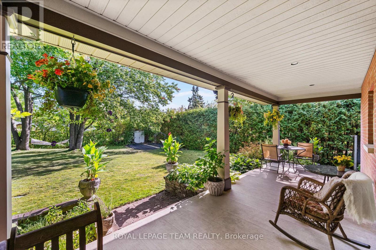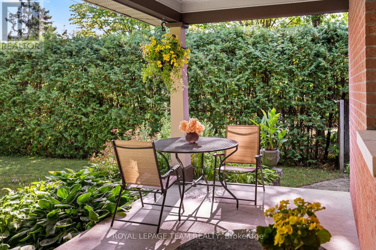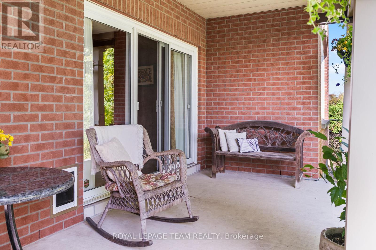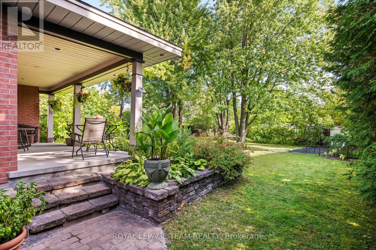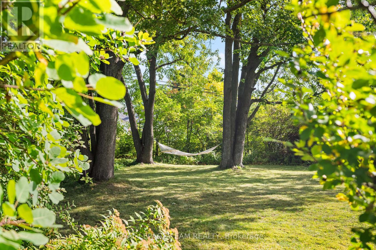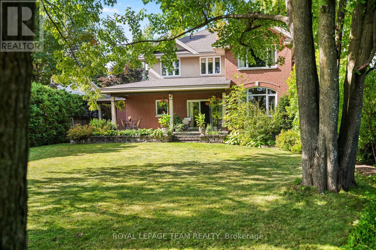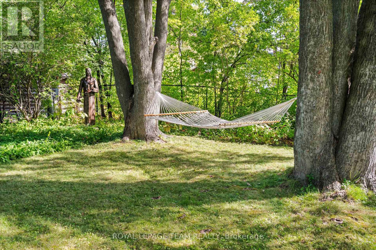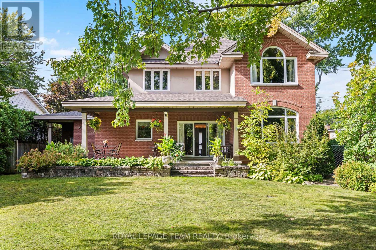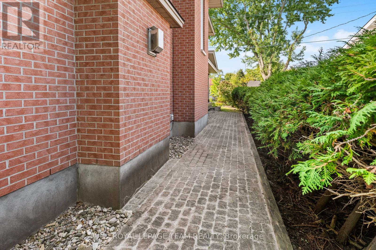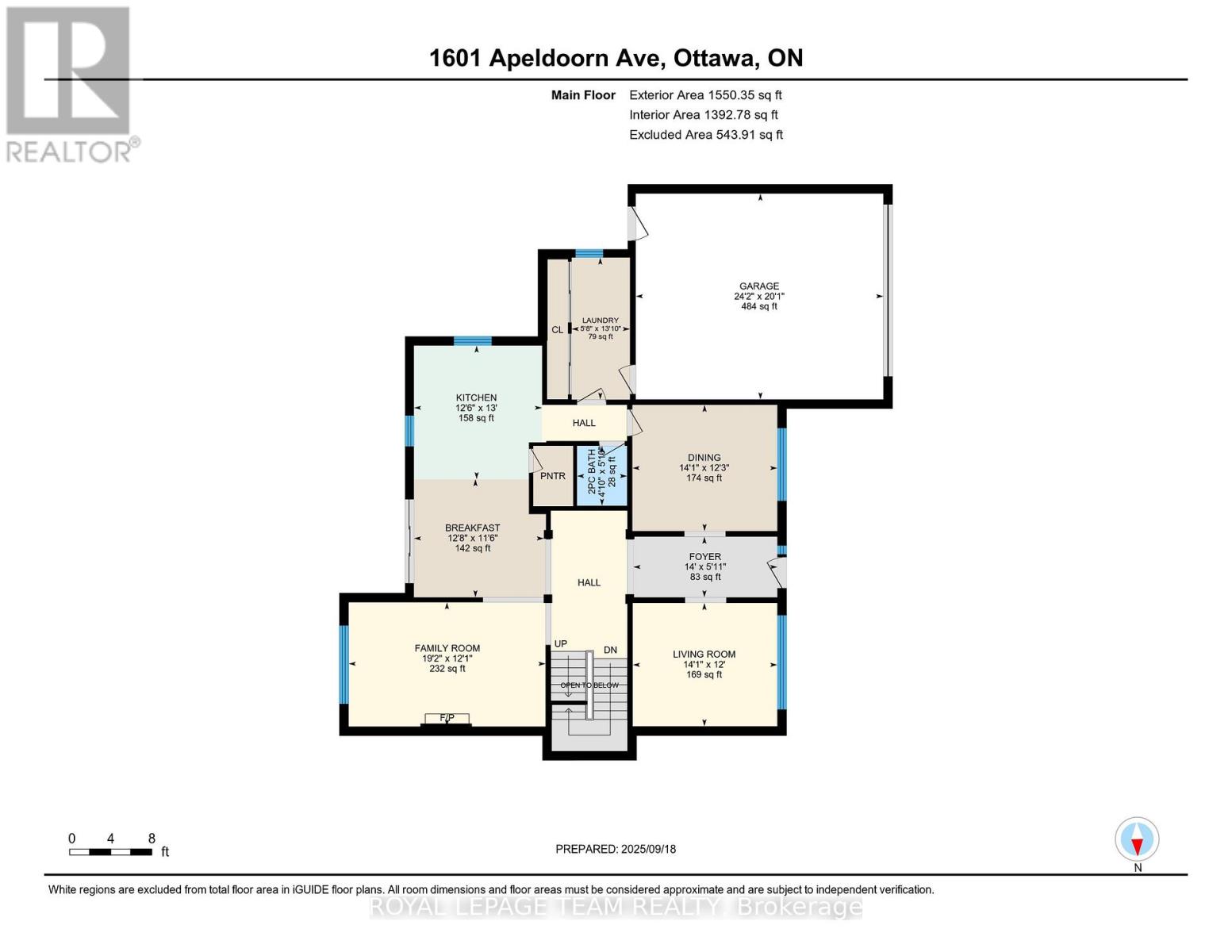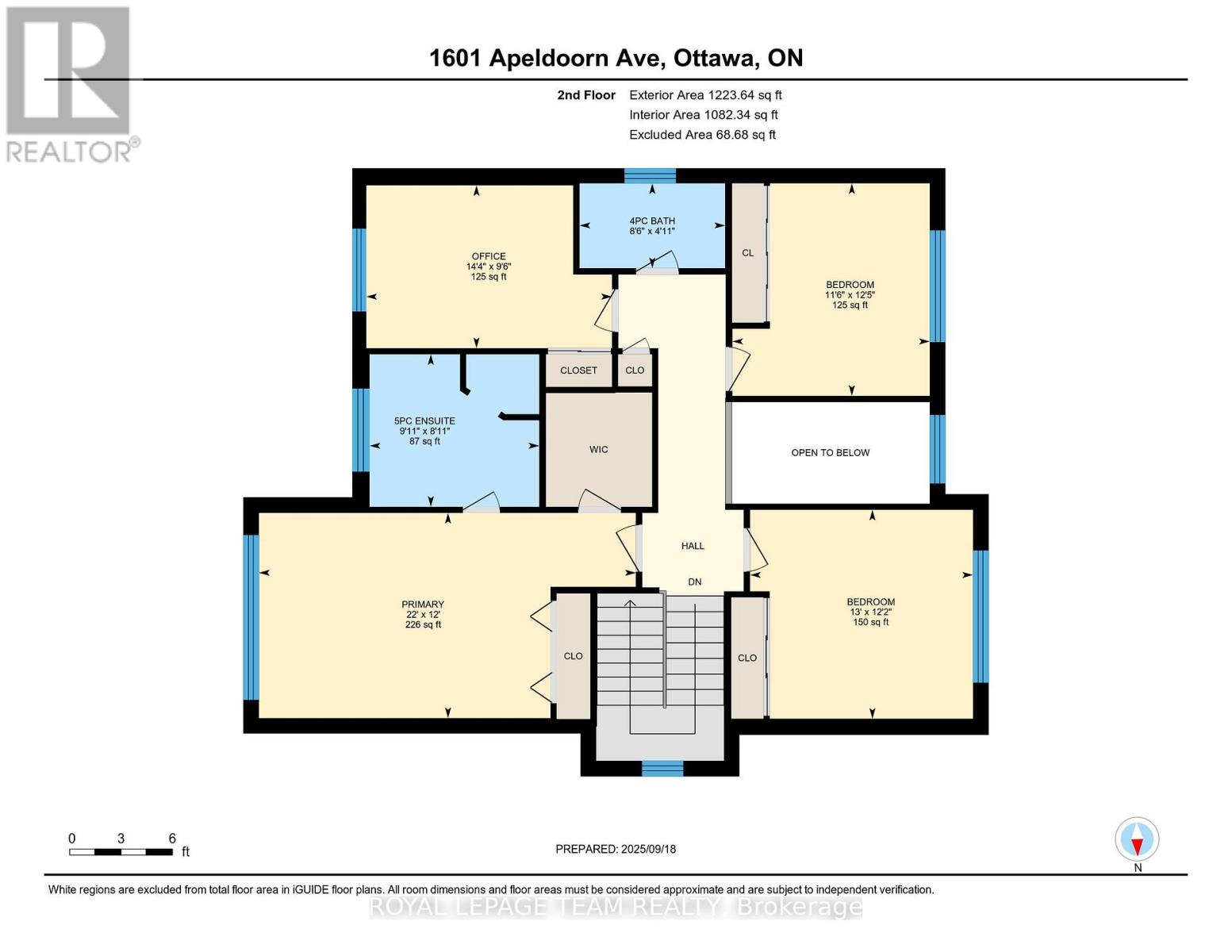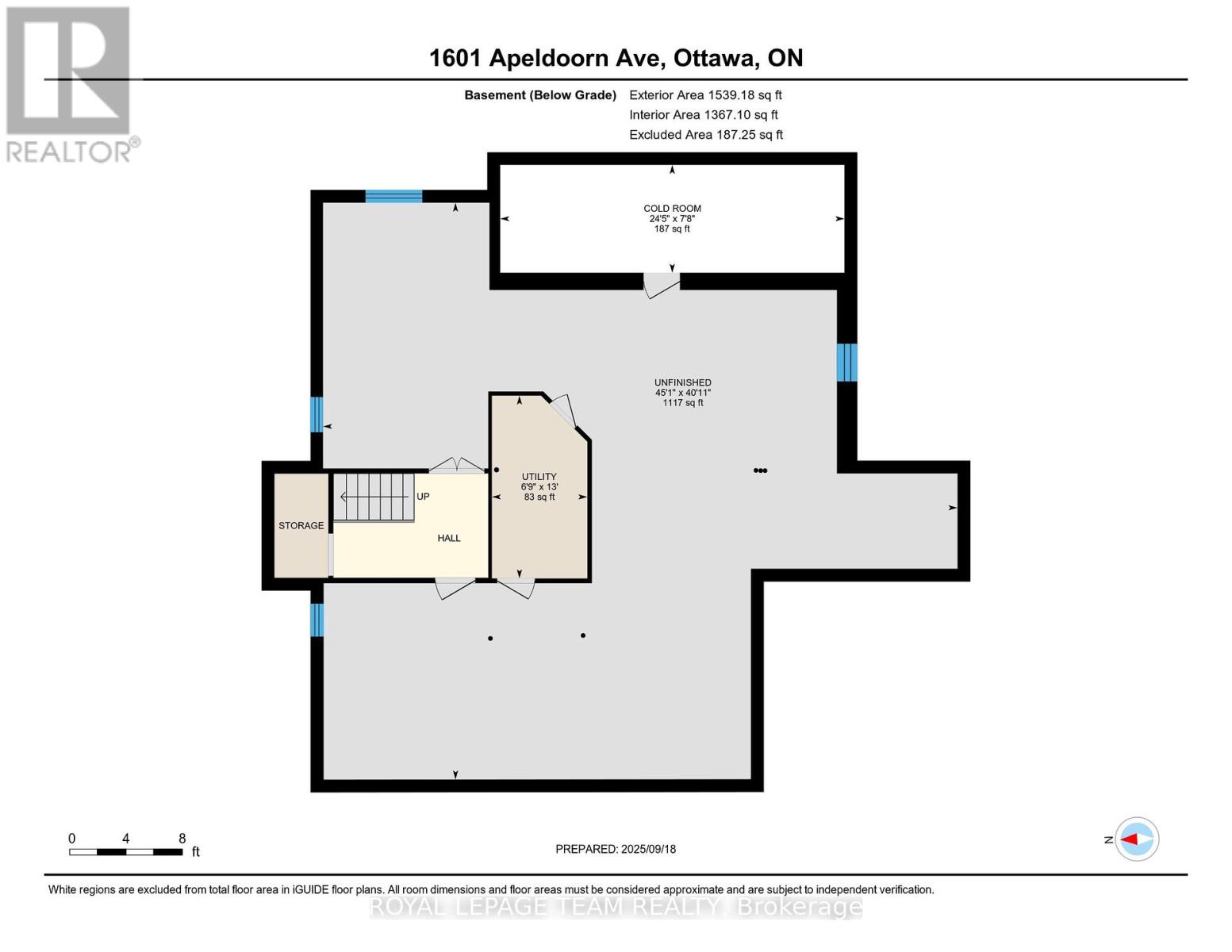1601 Apeldoorn Avenue Ottawa, Ontario K2C 1V4
$2,189,000
Welcome to this beautifully custom-built home offering exceptional curb appeal & a thoughtfully designed layout. Nestled in a landscaped setting, this property features a double garage with convenient indoor access, a covered front porch, & a rear balcony overlooking a private, treed backyard perfect for relaxing or entertaining. Step inside to a bright foyer with soaring ceilings that opens to the second floor, setting the tone for the spacious interior. The main level boasts rich hardwood flooring & ceramic tile throughout, offering versatile living spaces. These include a formal living room that can double as a music room or home office, as well as a dedicated dining room that flows through a hallway to the kitchen. The kitchen is a chef's delight, featuring granite countertops, stainless steel appliances, ample cabinetry, a generous walk-in pantry, & an eating area that opens to the backyard through patio doors, flooding the space with natural light and a bright family room with a cozy gas fireplace. Also on the main floor is a two-piece powder room, a laundry room with built-in closets, & direct access to the garage. Upstairs, the primary bedroom impresses with a cathedral ceiling, both a standard closet & a walk-in closet, & a luxurious five-piece ensuite. Three additional bedrooms offer flexibility; one is currently used as a home office, while another features built-in shelves, drawers, & a cozy bench. A 4 PC main bath completes the upper level. The unfinished basement features ceramic flooring & drywalled walls, a roughed-in bathroom, offering great potential for a recreation room, games room, or additional living space. A dedicated cold storage room adds even more value. This well-maintained, move-in-ready home offers both functionality and character, perfect for families or professionals seeking flexible spaces in a serene, tree-lined setting. *Don't miss the 360 iGuide tour. See attachment for additional information.* (id:48755)
Property Details
| MLS® Number | X12423734 |
| Property Type | Single Family |
| Community Name | 4703 - Carleton Heights |
| Community Features | Community Centre |
| Features | Wooded Area, Sump Pump |
| Parking Space Total | 6 |
| Structure | Shed |
Building
| Bathroom Total | 3 |
| Bedrooms Above Ground | 4 |
| Bedrooms Total | 4 |
| Age | 16 To 30 Years |
| Amenities | Fireplace(s) |
| Appliances | Garage Door Opener Remote(s), Water Heater, Water Meter, Dishwasher, Dryer, Hood Fan, Microwave, Stove, Washer, Window Coverings, Refrigerator |
| Basement Development | Unfinished |
| Basement Type | N/a (unfinished) |
| Construction Style Attachment | Detached |
| Cooling Type | Central Air Conditioning |
| Exterior Finish | Brick |
| Fire Protection | Alarm System, Smoke Detectors, Monitored Alarm |
| Fireplace Present | Yes |
| Fireplace Total | 1 |
| Flooring Type | Ceramic, Hardwood, Marble |
| Foundation Type | Poured Concrete |
| Half Bath Total | 1 |
| Heating Fuel | Natural Gas |
| Heating Type | Forced Air |
| Stories Total | 2 |
| Size Interior | 2500 - 3000 Sqft |
| Type | House |
| Utility Water | Municipal Water |
Parking
| Attached Garage | |
| Garage | |
| Inside Entry |
Land
| Acreage | No |
| Fence Type | Fully Fenced, Fenced Yard |
| Sewer | Sanitary Sewer |
| Size Depth | 160 Ft ,8 In |
| Size Frontage | 67 Ft ,9 In |
| Size Irregular | 67.8 X 160.7 Ft |
| Size Total Text | 67.8 X 160.7 Ft |
Rooms
| Level | Type | Length | Width | Dimensions |
|---|---|---|---|---|
| Second Level | Bedroom 2 | 3.52 m | 3.79 m | 3.52 m x 3.79 m |
| Second Level | Bedroom 3 | 3.97 m | 3.72 m | 3.97 m x 3.72 m |
| Second Level | Office | 4.38 m | 2.9 m | 4.38 m x 2.9 m |
| Second Level | Primary Bedroom | 6.71 m | 3.66 m | 6.71 m x 3.66 m |
| Second Level | Bathroom | 2.59 m | 1.51 m | 2.59 m x 1.51 m |
| Second Level | Bathroom | 3.02 m | 2.72 m | 3.02 m x 2.72 m |
| Basement | Cold Room | 2.34 m | 7.45 m | 2.34 m x 7.45 m |
| Basement | Other | 12.48 m | 13.73 m | 12.48 m x 13.73 m |
| Basement | Utility Room | 3.96 m | 2.07 m | 3.96 m x 2.07 m |
| Main Level | Bathroom | 1.49 m | 1.78 m | 1.49 m x 1.78 m |
| Main Level | Kitchen | 3.86 m | 3.51 m | 3.86 m x 3.51 m |
| Main Level | Living Room | 4.3 m | 3.67 m | 4.3 m x 3.67 m |
| Main Level | Dining Room | 4.31 m | 3.75 m | 4.31 m x 3.75 m |
| Main Level | Foyer | 4.28 m | 1.8 m | 4.28 m x 1.8 m |
| Main Level | Kitchen | 3.81 m | 3.97 m | 3.81 m x 3.97 m |
| Main Level | Laundry Room | 1.73 m | 4.22 m | 1.73 m x 4.22 m |
| Main Level | Family Room | 5.85 m | 3.69 m | 5.85 m x 3.69 m |
Utilities
| Electricity | Installed |
https://www.realtor.ca/real-estate/28906367/1601-apeldoorn-avenue-ottawa-4703-carleton-heights
Interested?
Contact us for more information

Kim Lynne Aiello
Salesperson
www.facebook.com/
ca.linkedin.com/
https://www.instagram.com/la.ottawa/?hl=en

384 Richmond Road
Ottawa, Ontario K2A 0E8
(613) 729-9090
(613) 729-9094
www.teamrealty.ca/

Luigi Aiello
Salesperson
laottawa.com/
www.facebook.com/Luigi-Aiello-LA-Ottawa-378995412932590/
ca.linkedin.com/in/luigi-aiello-62363a24

384 Richmond Road
Ottawa, Ontario K2A 0E8
(613) 729-9090
(613) 729-9094
www.teamrealty.ca/

