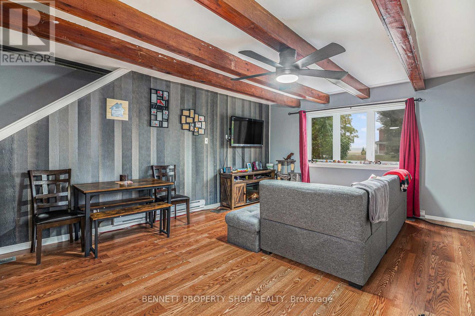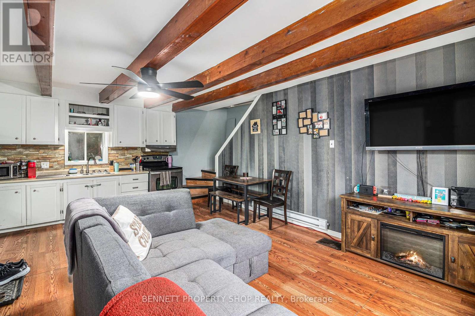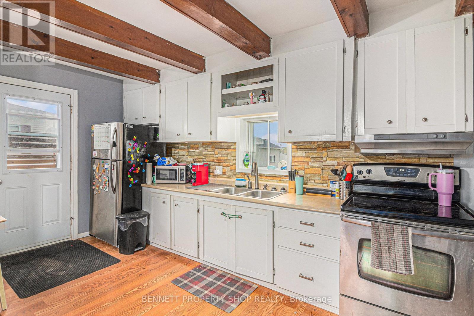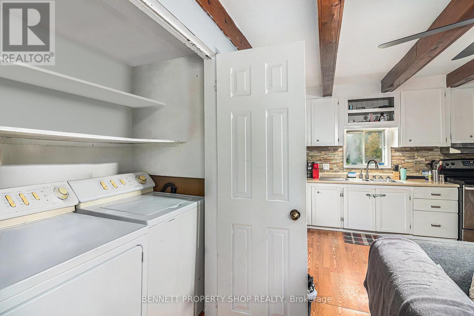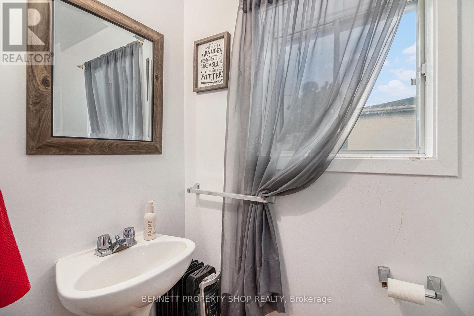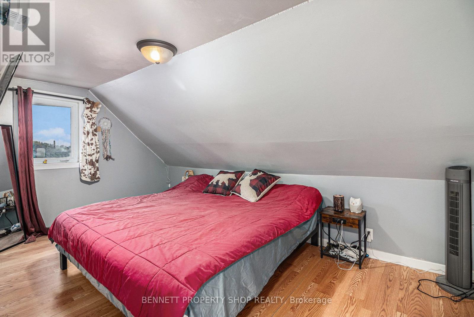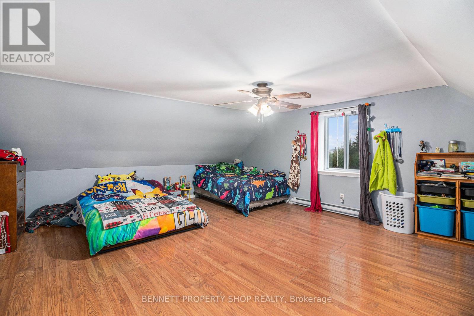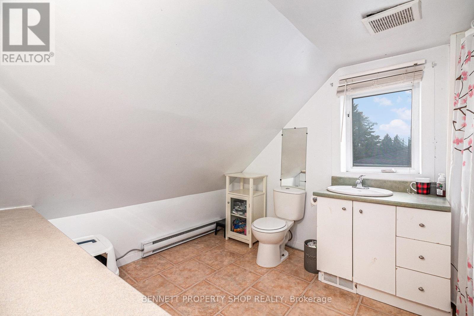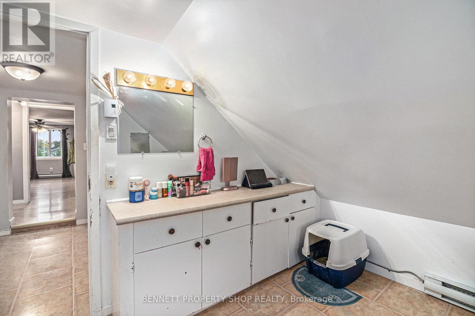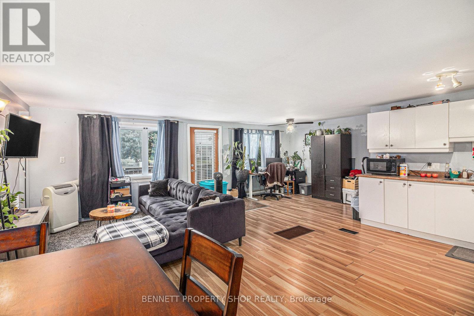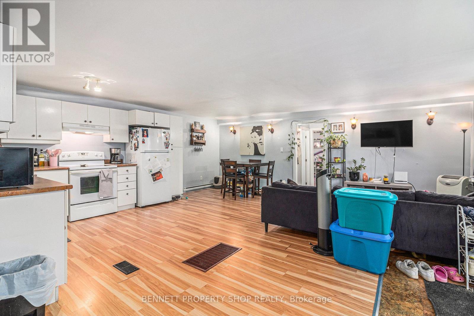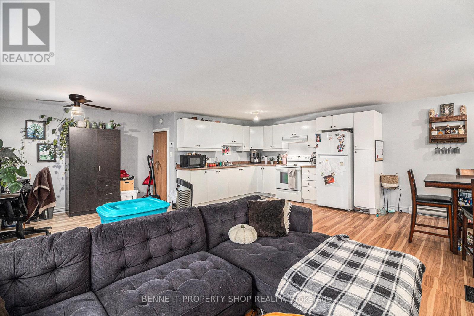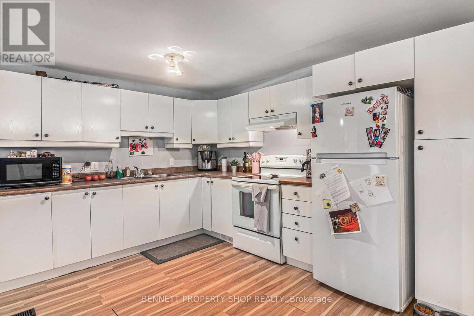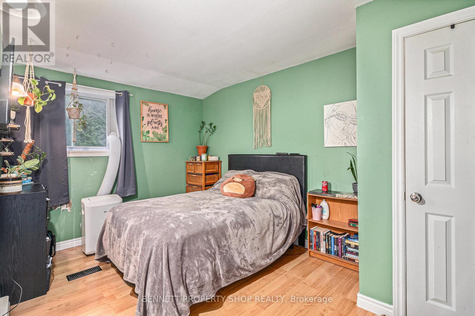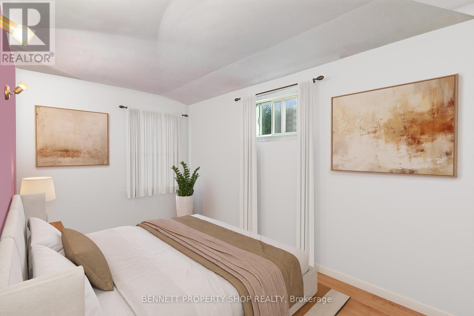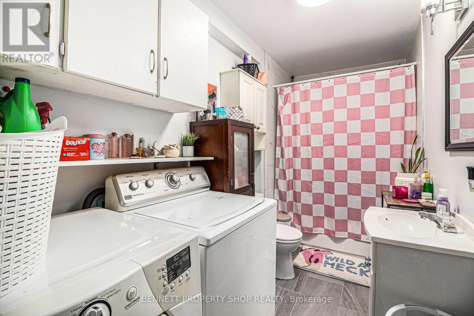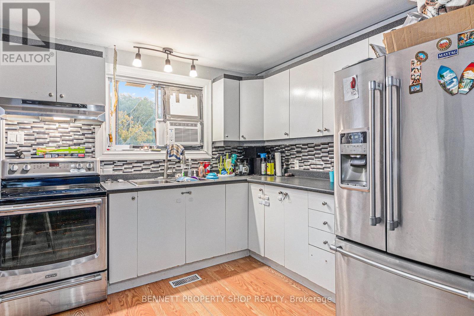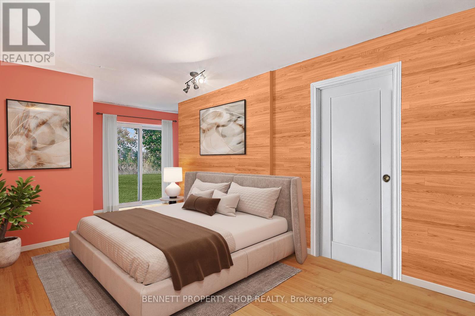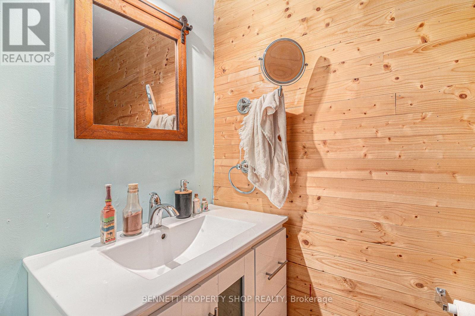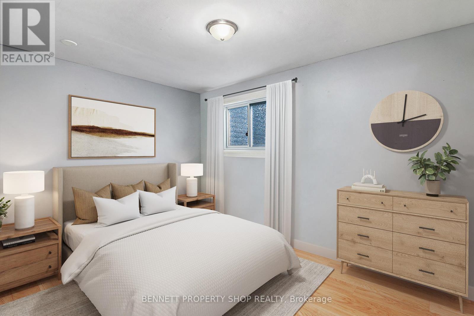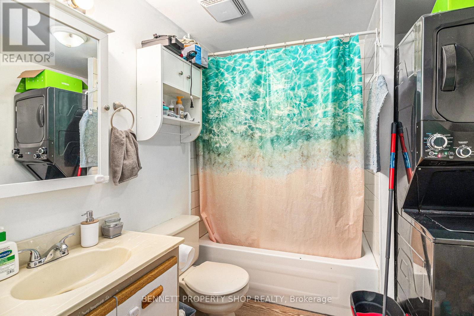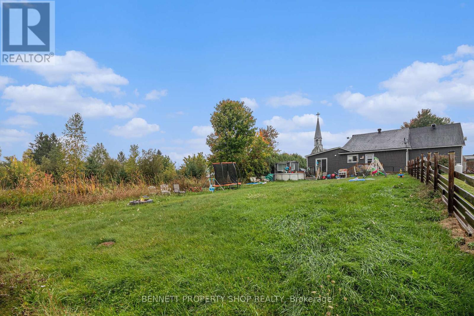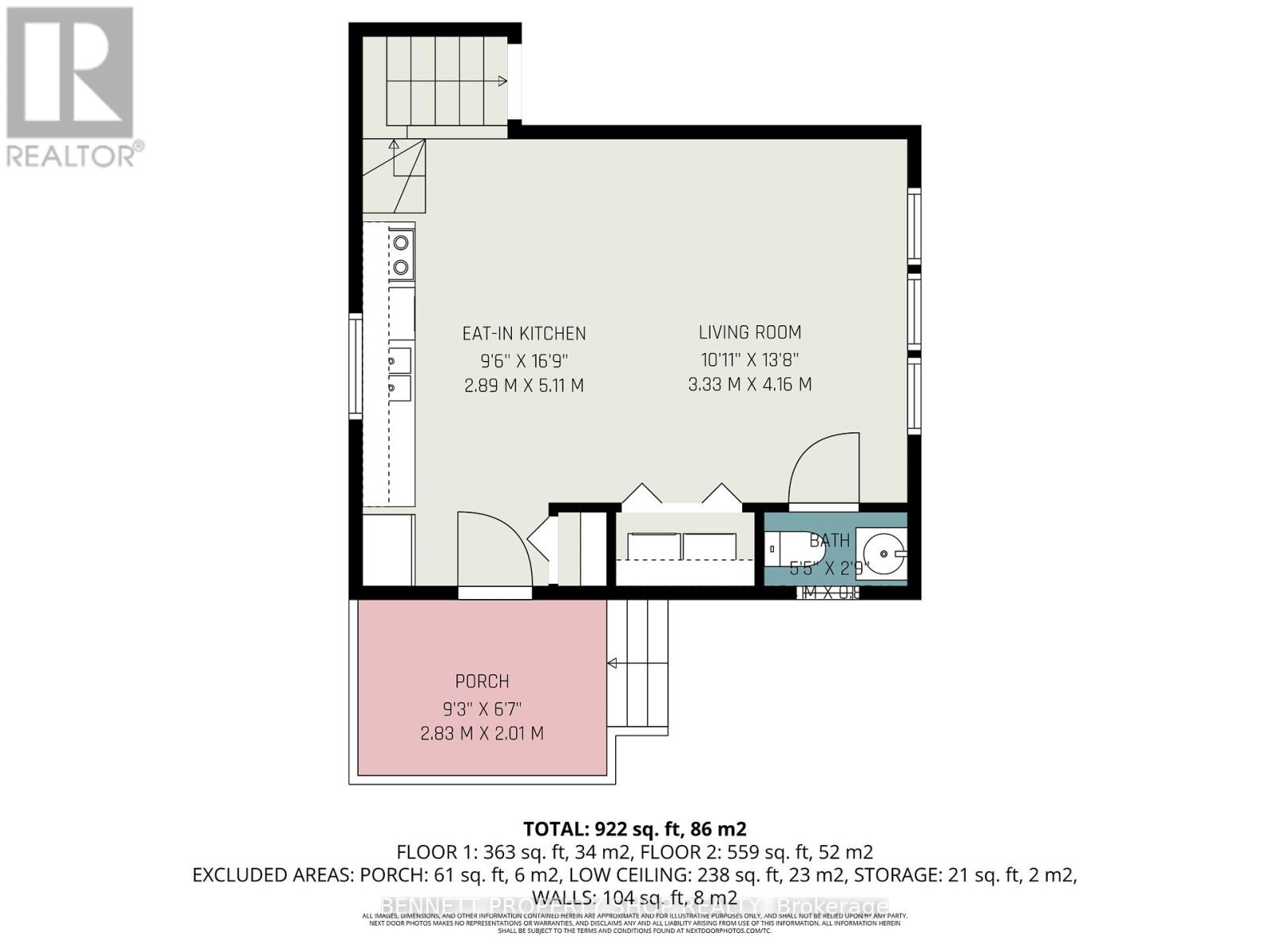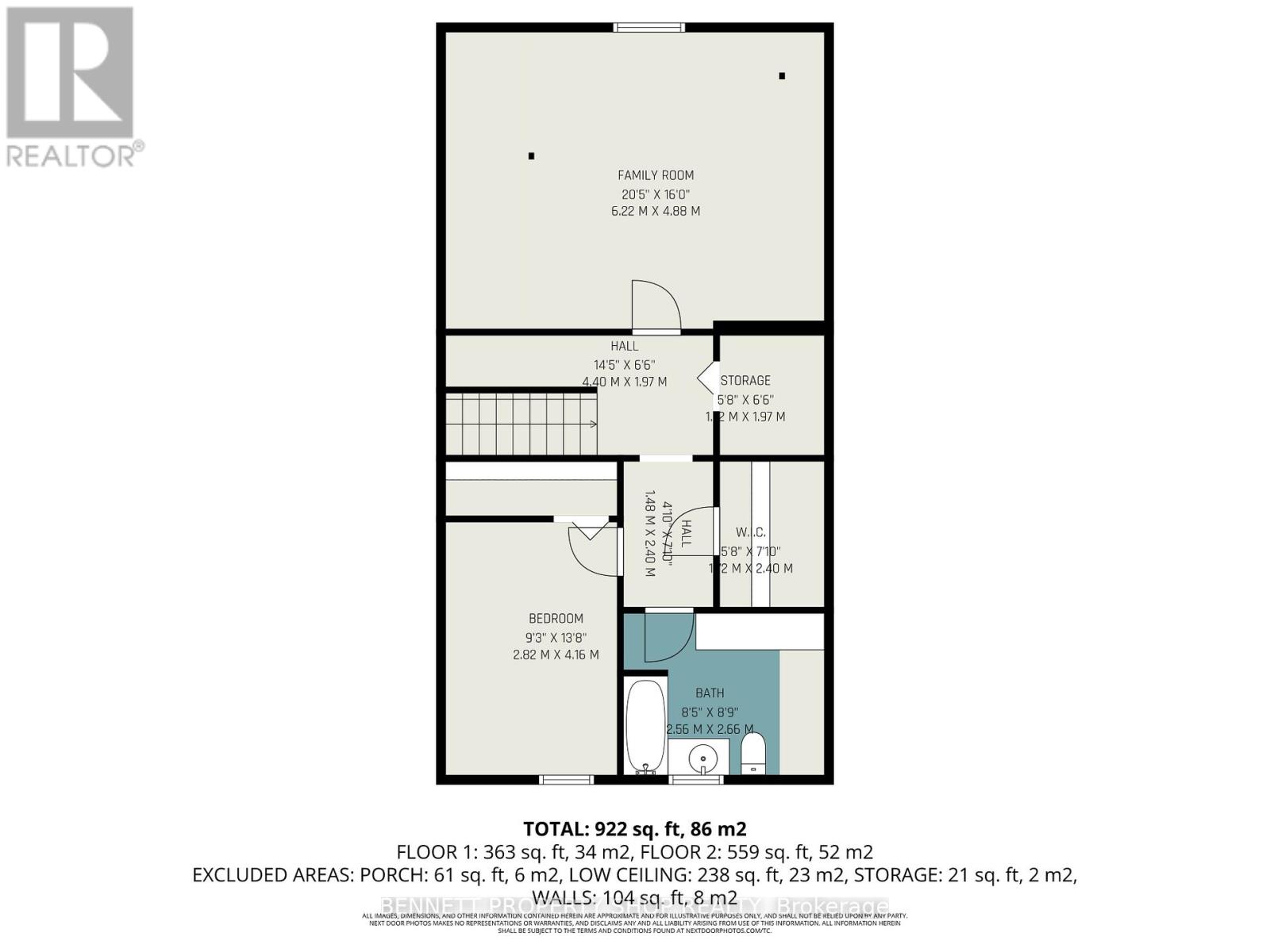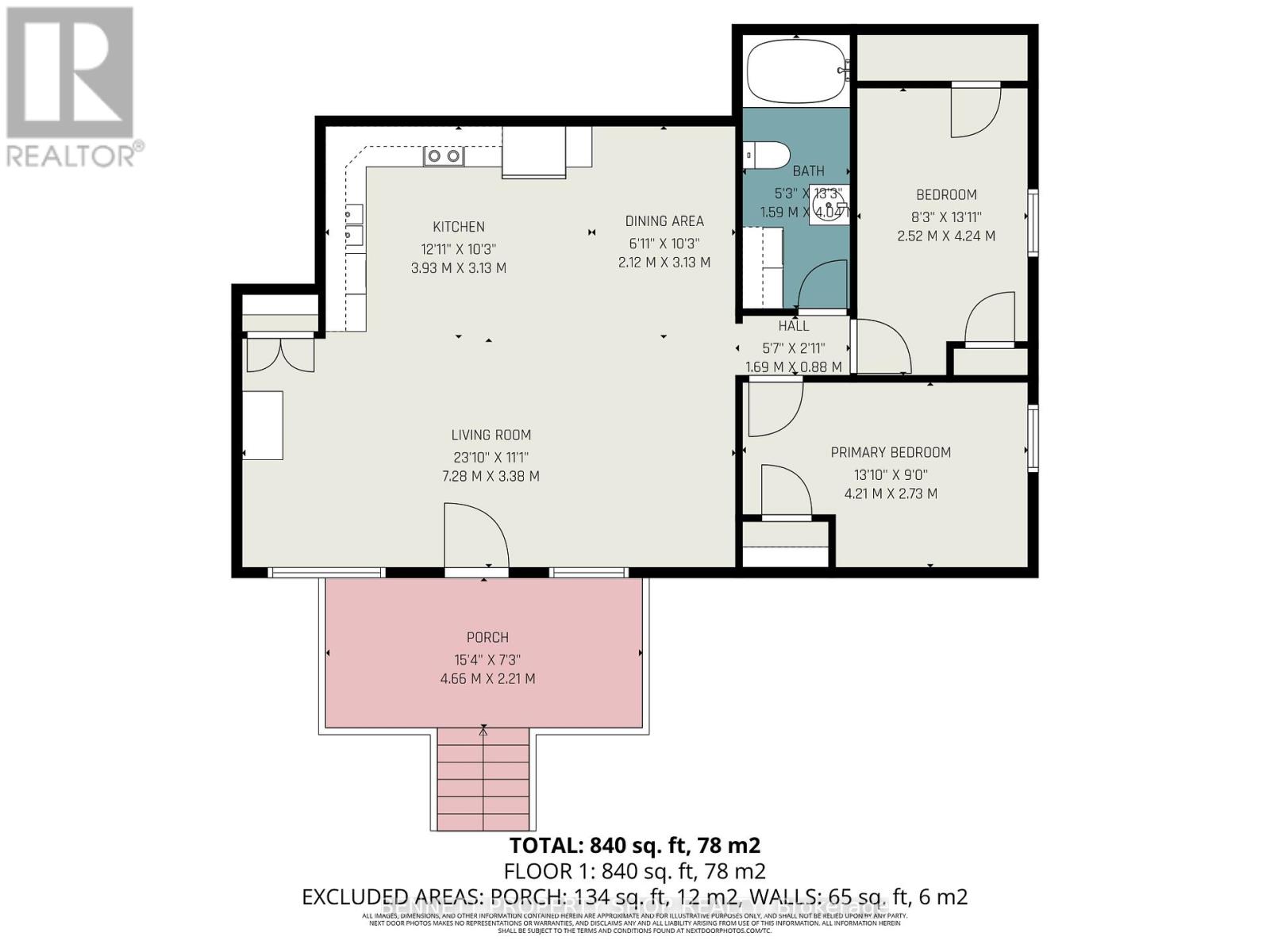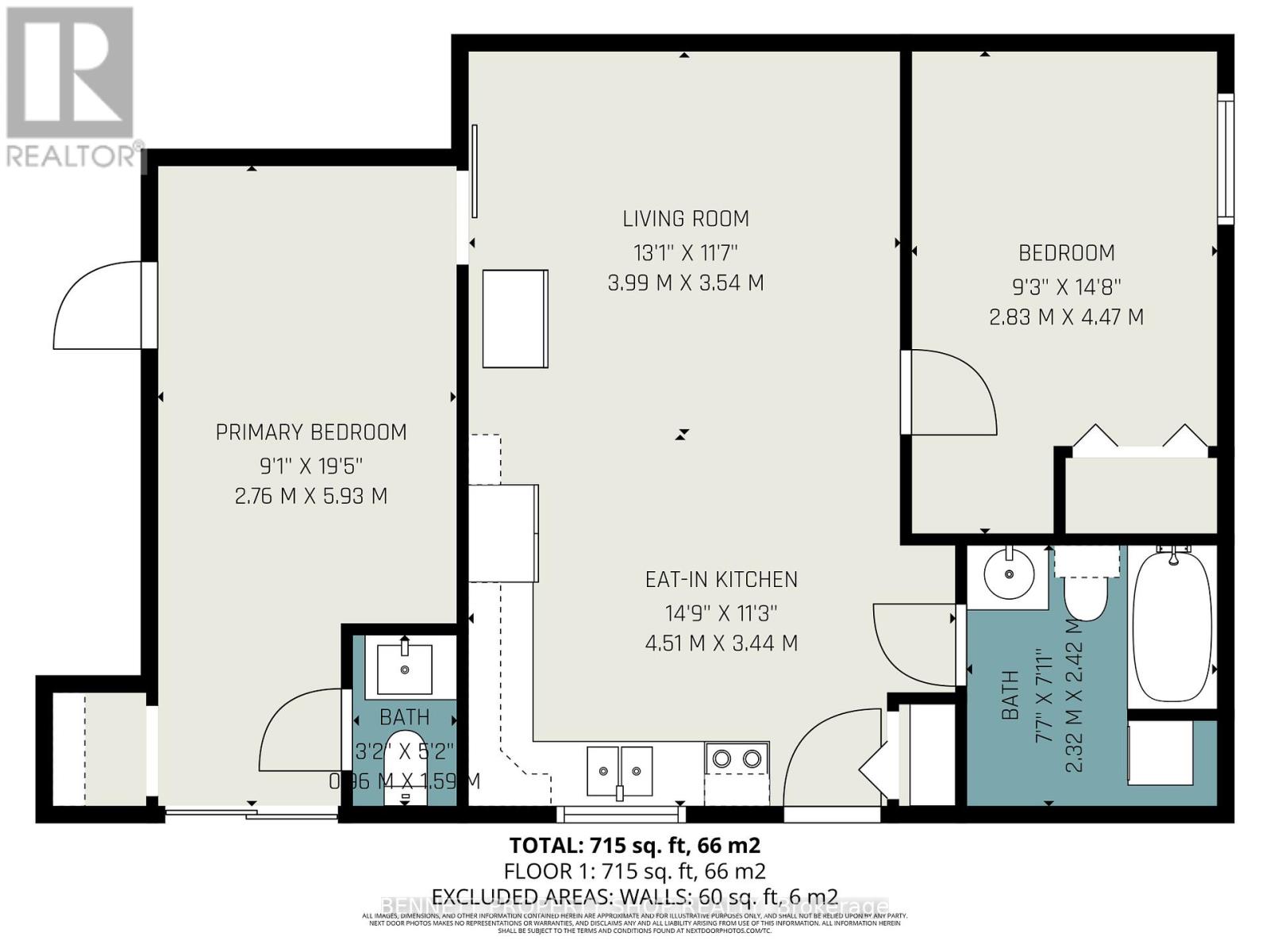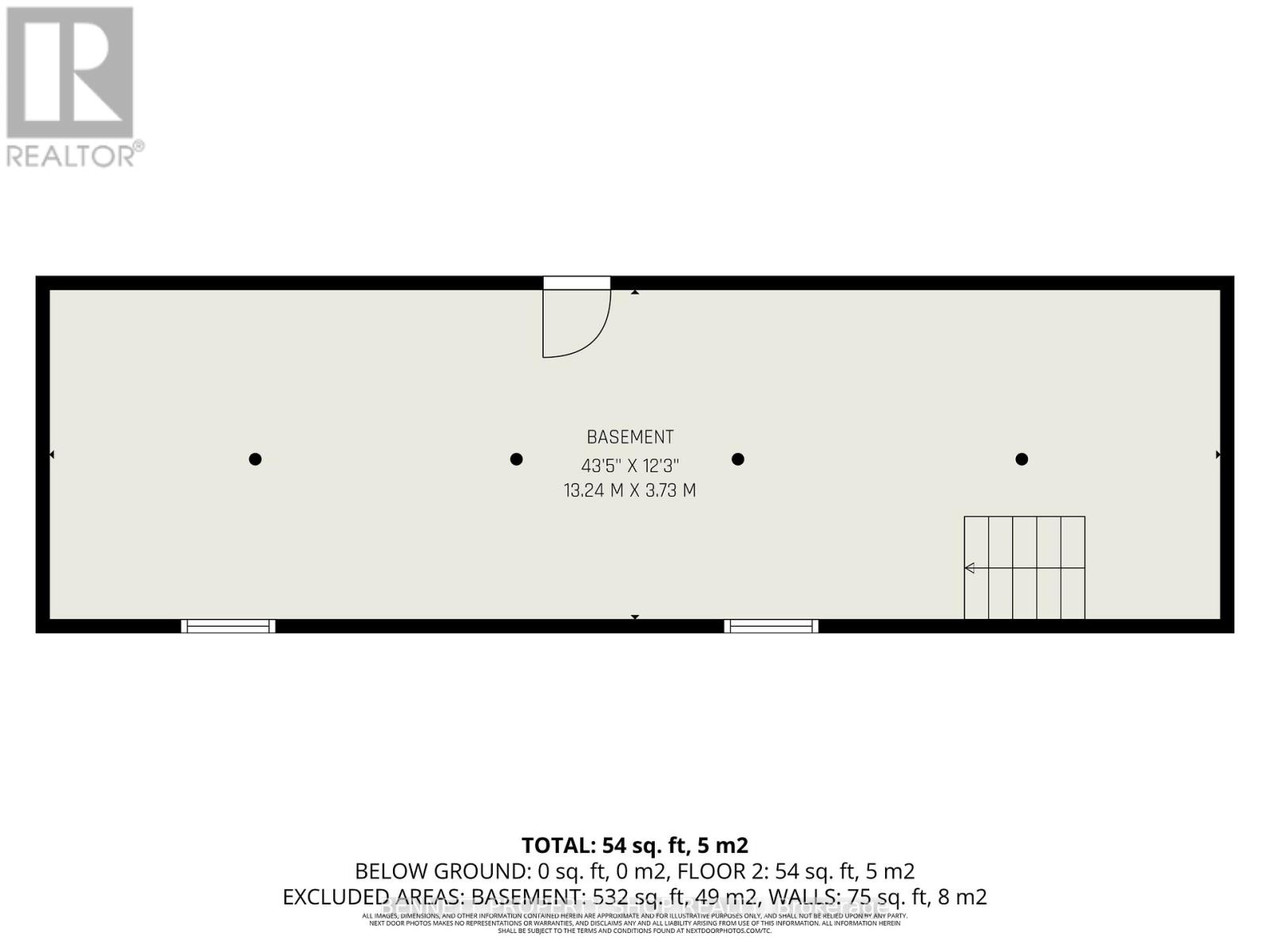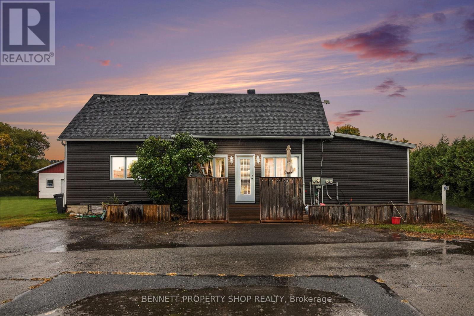2489 Du Lac Road Clarence-Rockland, Ontario K0A 3N0
$649,900
What an incredible investment opportunity! This triplex has spacious units, each with a private entrance, and has a list of recent renovations/upgrades including: roof, siding, decks, bathrooms, windows, and appliances. All units have two bedrooms, an in-suite washer and dryer, parking, and are leased month to month with a total income of $3565. Unit 1, on the left, is a two-story unit with 1.5 baths and a large private backyard. Unit 2, at the front, has 1 bath and a large deck. Unit 3, at the back, has 1.5 baths and an enormous private backyard. There is additional storage space in the basement that is accessed from the right-side door. This is your chance to secure a lucrative property. Book your showing today! Some photos are digitally enhanced. (id:48755)
Property Details
| MLS® Number | X12429791 |
| Property Type | Multi-family |
| Community Name | 607 - Clarence/Rockland Twp |
| Features | Lane |
| Parking Space Total | 8 |
Building
| Bathroom Total | 5 |
| Bedrooms Above Ground | 6 |
| Bedrooms Total | 6 |
| Appliances | Dryer, Stove, Washer, Refrigerator |
| Basement Features | Separate Entrance |
| Basement Type | N/a |
| Cooling Type | Window Air Conditioner |
| Exterior Finish | Vinyl Siding |
| Foundation Type | Poured Concrete |
| Half Bath Total | 2 |
| Heating Fuel | Electric |
| Heating Type | Baseboard Heaters |
| Stories Total | 2 |
| Size Interior | 2000 - 2500 Sqft |
| Type | Triplex |
| Utility Water | Municipal Water |
Parking
| No Garage |
Land
| Acreage | No |
| Sewer | Septic System |
| Size Depth | 267 Ft ,8 In |
| Size Frontage | 99 Ft ,10 In |
| Size Irregular | 99.9 X 267.7 Ft |
| Size Total Text | 99.9 X 267.7 Ft |
Rooms
| Level | Type | Length | Width | Dimensions |
|---|---|---|---|---|
| Second Level | Bedroom | 2.82 m | 4.16 m | 2.82 m x 4.16 m |
| Second Level | Bathroom | 2.56 m | 2.66 m | 2.56 m x 2.66 m |
| Second Level | Other | 1.7272 m | 2.4 m | 1.7272 m x 2.4 m |
| Second Level | Other | 1.7272 m | 1.97 m | 1.7272 m x 1.97 m |
| Second Level | Bedroom 2 | 5.22 m | 4.88 m | 5.22 m x 4.88 m |
| Main Level | Kitchen | 2.89 m | 5.11 m | 2.89 m x 5.11 m |
| Main Level | Dining Room | 2.12 m | 3.13 m | 2.12 m x 3.13 m |
| Main Level | Primary Bedroom | 4.21 m | 2.73 m | 4.21 m x 2.73 m |
| Main Level | Bedroom 2 | 2.52 m | 4.24 m | 2.52 m x 4.24 m |
| Main Level | Bathroom | 1.59 m | 4.07 m | 1.59 m x 4.07 m |
| Main Level | Living Room | 3.33 m | 4.16 m | 3.33 m x 4.16 m |
| Main Level | Kitchen | 4.51 m | 3.44 m | 4.51 m x 3.44 m |
| Main Level | Living Room | 3.99 m | 3.54 m | 3.99 m x 3.54 m |
| Main Level | Primary Bedroom | 2.76 m | 5.93 m | 2.76 m x 5.93 m |
| Main Level | Bedroom 2 | 2.83 m | 4.47 m | 2.83 m x 4.47 m |
| Main Level | Bathroom | 2.32 m | 2.42 m | 2.32 m x 2.42 m |
| Main Level | Living Room | 7.28 m | 3.38 m | 7.28 m x 3.38 m |
| Main Level | Kitchen | 3.93 m | 3.13 m | 3.93 m x 3.13 m |
Interested?
Contact us for more information

Marnie Bennett
Broker
www.bennettpros.com/
www.facebook.com/BennettPropertyShop/
twitter.com/Bennettpros
www.linkedin.com/company/bennett-real-estate-professionals/
1194 Carp Rd
Ottawa, Ontario K2S 1B9
(613) 233-8606
(613) 383-0388
Nancy Carisse
Salesperson
1194 Carp Rd
Ottawa, Ontario K2S 1B9
(613) 233-8606
(613) 383-0388


