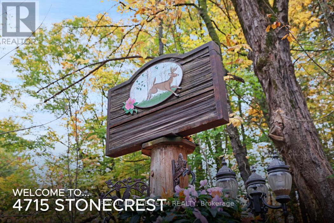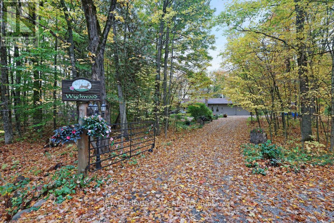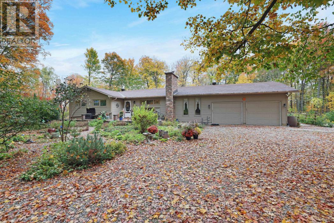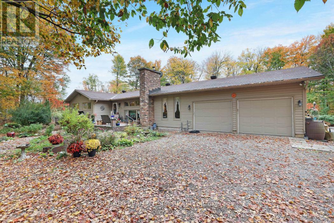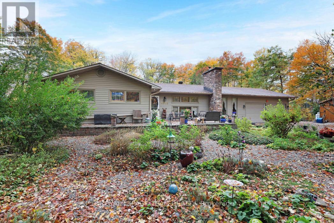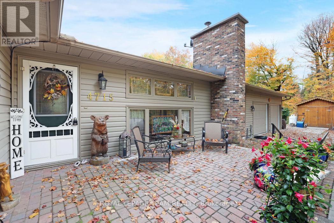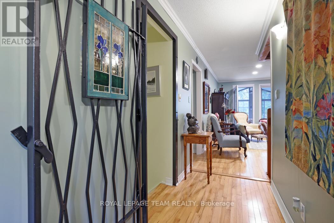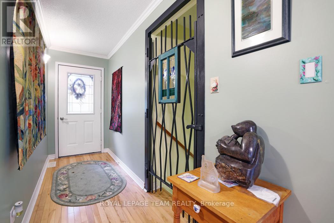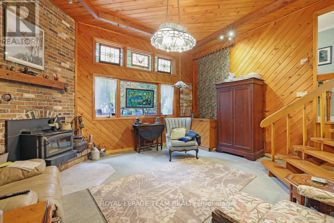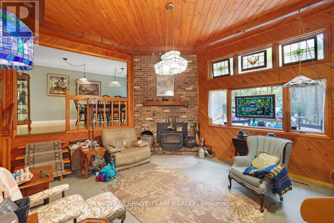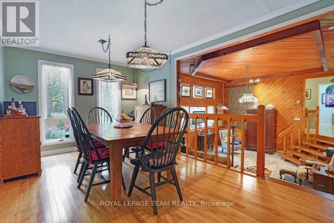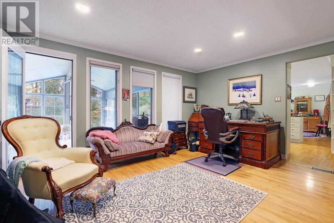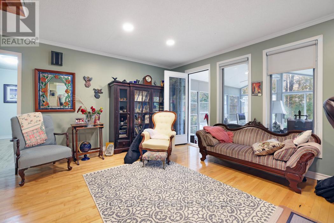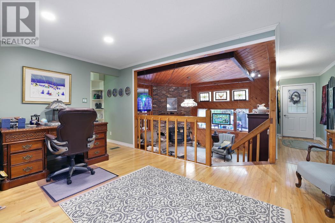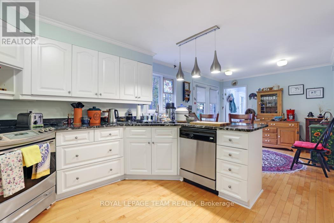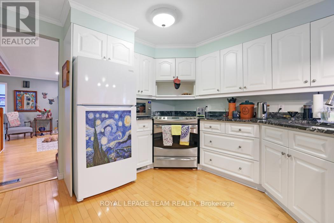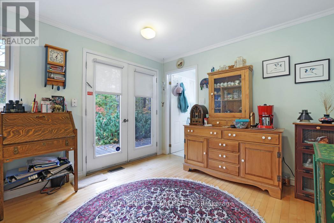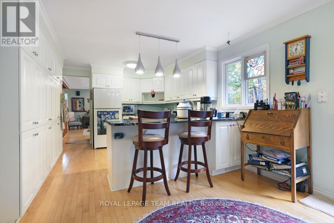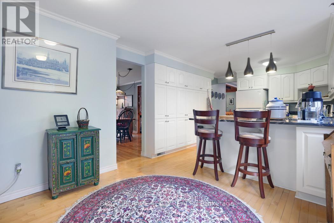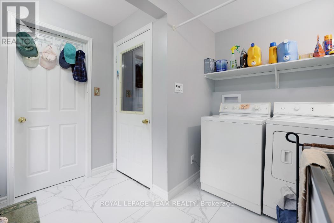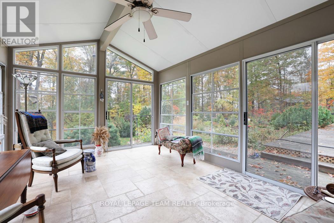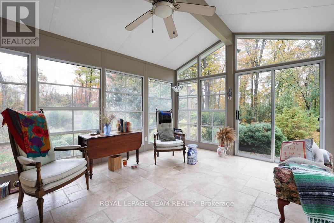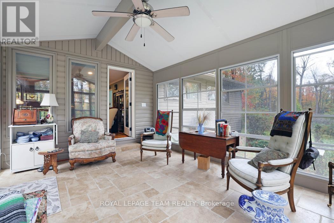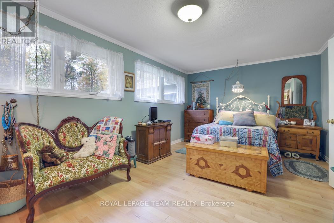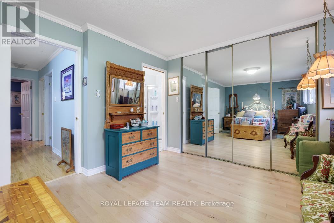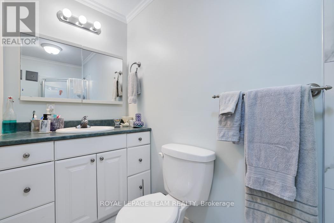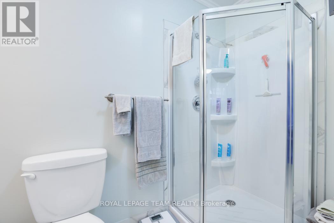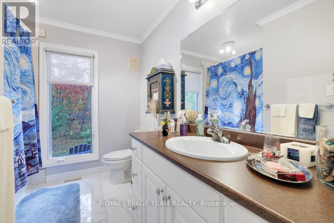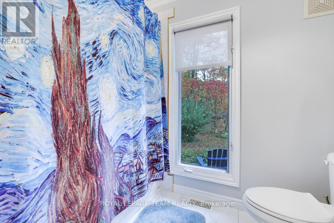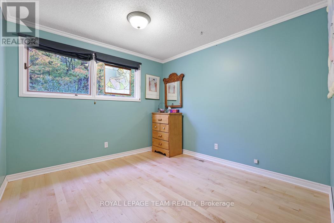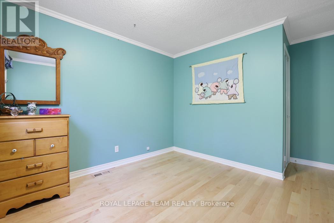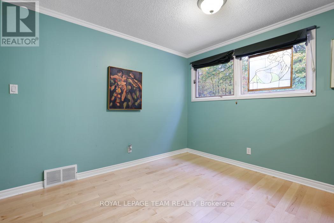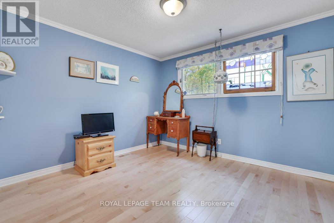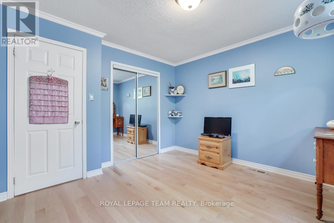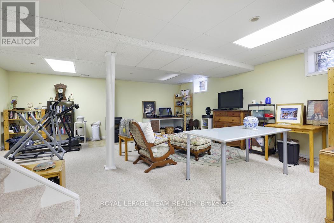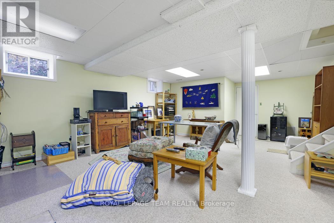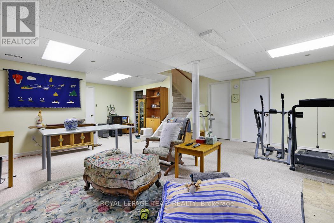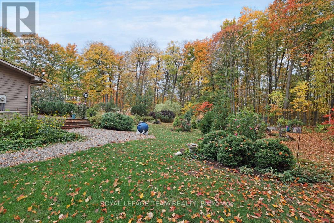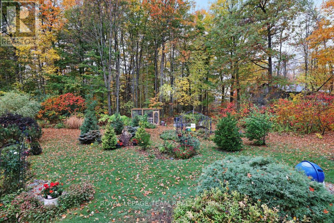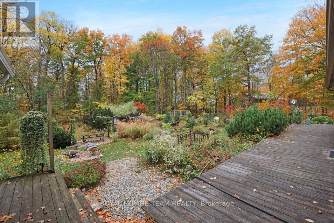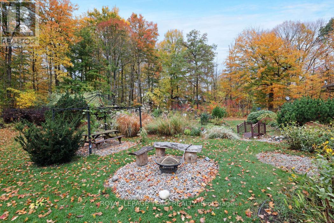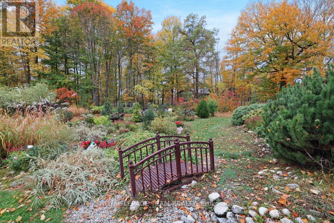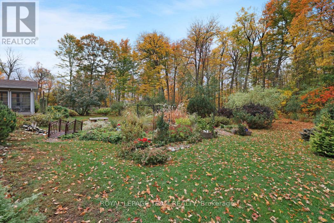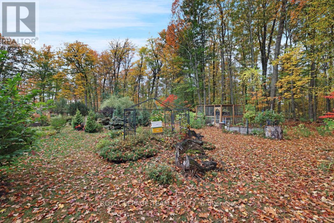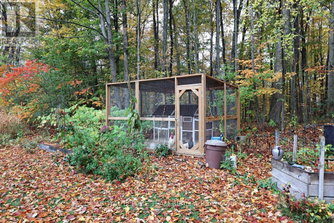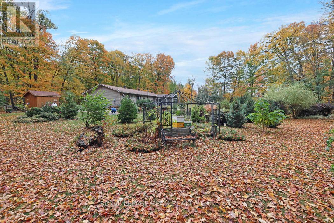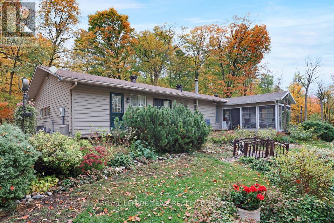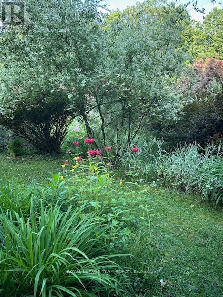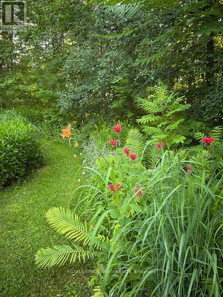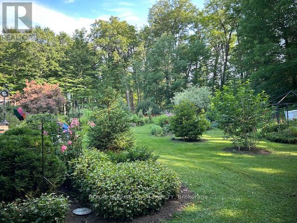4715 Stonecrest Road Ottawa, Ontario K0A 3M0
3 Bedroom
2 Bathroom
1500 - 2000 sqft
Bungalow
Fireplace
Central Air Conditioning
Forced Air
$749,900
Very easy to view and pride of ownership evident the moment you walk in the door (id:48755)
Property Details
| MLS® Number | X12454173 |
| Property Type | Single Family |
| Community Name | 9401 - Fitzroy |
| Equipment Type | Propane Tank |
| Parking Space Total | 8 |
| Rental Equipment Type | Propane Tank |
| Structure | Deck, Patio(s) |
Building
| Bathroom Total | 2 |
| Bedrooms Above Ground | 3 |
| Bedrooms Total | 3 |
| Age | 31 To 50 Years |
| Amenities | Fireplace(s) |
| Appliances | Garage Door Opener Remote(s), Central Vacuum, Dishwasher, Dryer, Garage Door Opener, Stove, Washer, Window Coverings, Refrigerator |
| Architectural Style | Bungalow |
| Basement Development | Finished |
| Basement Type | Full (finished) |
| Construction Style Attachment | Detached |
| Cooling Type | Central Air Conditioning |
| Exterior Finish | Aluminum Siding, Brick Veneer |
| Fireplace Fuel | Pellet |
| Fireplace Present | Yes |
| Fireplace Total | 2 |
| Fireplace Type | Stove |
| Foundation Type | Poured Concrete |
| Heating Fuel | Oil |
| Heating Type | Forced Air |
| Stories Total | 1 |
| Size Interior | 1500 - 2000 Sqft |
| Type | House |
Parking
| Attached Garage | |
| Garage | |
| Inside Entry |
Land
| Acreage | No |
| Sewer | Septic System |
| Size Depth | 419 Ft ,4 In |
| Size Frontage | 228 Ft ,2 In |
| Size Irregular | 228.2 X 419.4 Ft |
| Size Total Text | 228.2 X 419.4 Ft |
Rooms
| Level | Type | Length | Width | Dimensions |
|---|---|---|---|---|
| Lower Level | Games Room | 4.27 m | 3.12 m | 4.27 m x 3.12 m |
| Lower Level | Family Room | 7.75 m | 6.066 m | 7.75 m x 6.066 m |
| Ground Level | Living Room | 5.21 m | 4.72 m | 5.21 m x 4.72 m |
| Ground Level | Sunroom | 4.724 m | 3.566 m | 4.724 m x 3.566 m |
| Ground Level | Dining Room | 4.42 m | 3.12 m | 4.42 m x 3.12 m |
| Ground Level | Kitchen | 3.35 m | 3.048 m | 3.35 m x 3.048 m |
| Ground Level | Kitchen | 3.35 m | 3.048 m | 3.35 m x 3.048 m |
| Ground Level | Office | 5.15 m | 3.14 m | 5.15 m x 3.14 m |
| Ground Level | Primary Bedroom | 5.41 m | 3.51 m | 5.41 m x 3.51 m |
| Ground Level | Bedroom 2 | 3.63 m | 3.03 m | 3.63 m x 3.03 m |
| Ground Level | Bedroom 3 | 3.33 m | 3.02 m | 3.33 m x 3.02 m |
| Ground Level | Laundry Room | 3.048 m | 1.68 m | 3.048 m x 1.68 m |
https://www.realtor.ca/real-estate/28971342/4715-stonecrest-road-ottawa-9401-fitzroy
Interested?
Contact us for more information

Rocco Disipio
Broker

Royal LePage Team Realty
384 Richmond Road
Ottawa, Ontario K2A 0E8
384 Richmond Road
Ottawa, Ontario K2A 0E8
(613) 729-9090
(613) 729-9094
www.teamrealty.ca/

