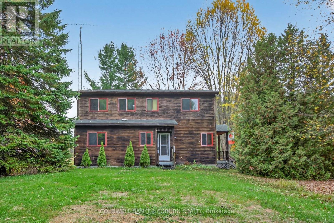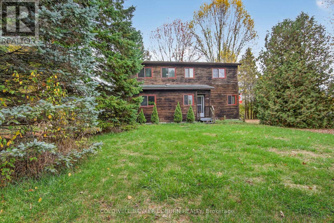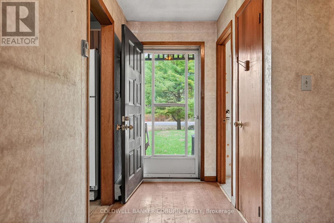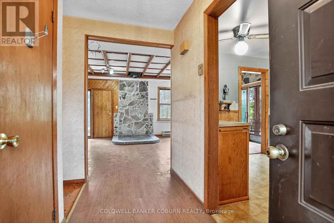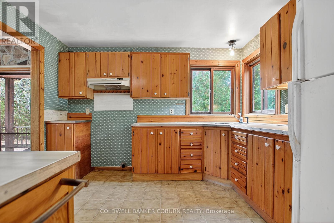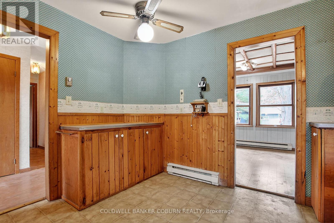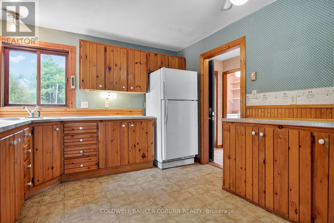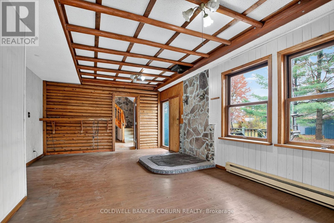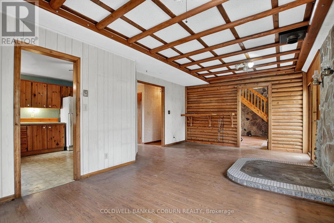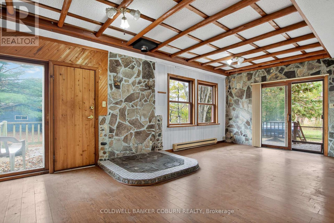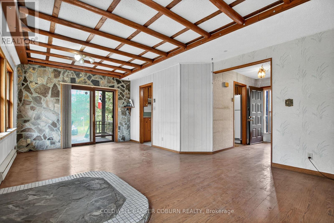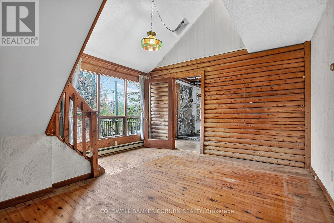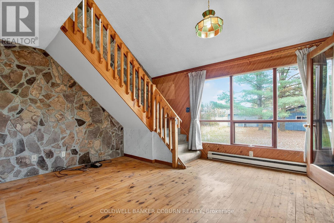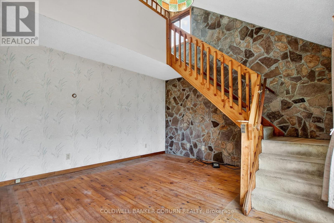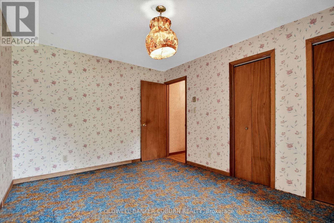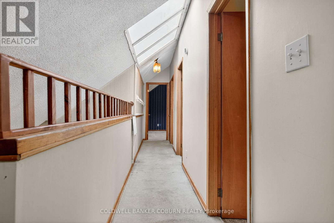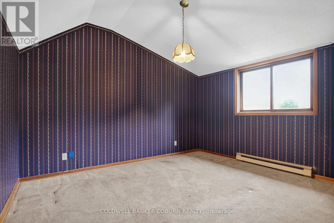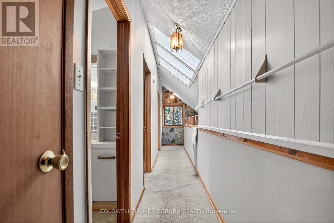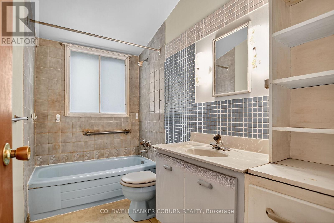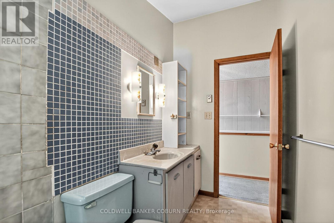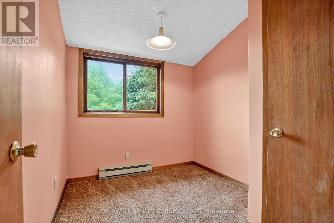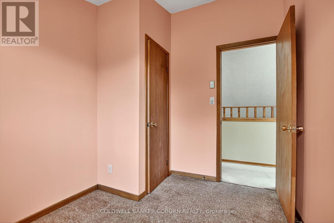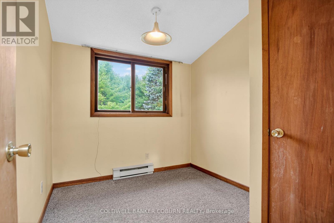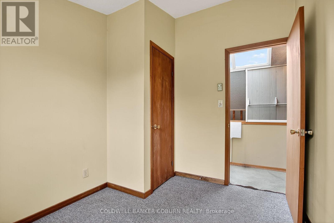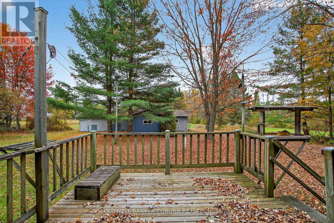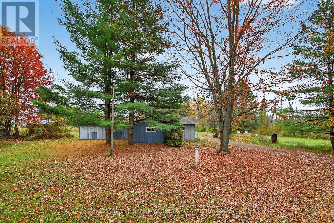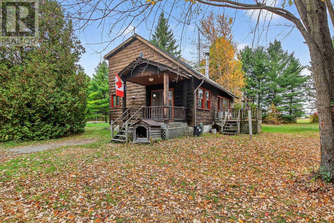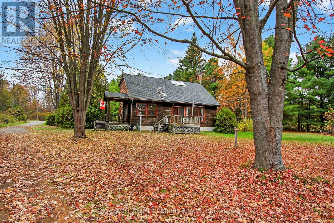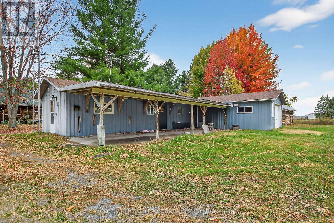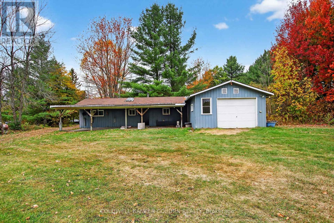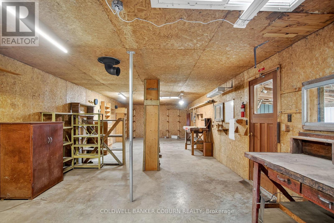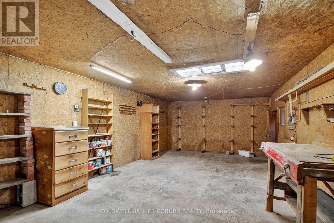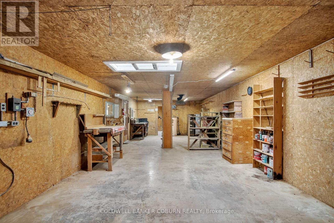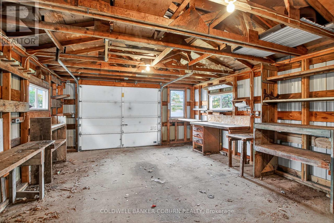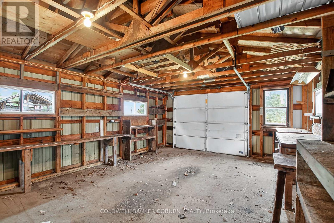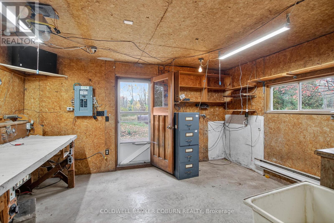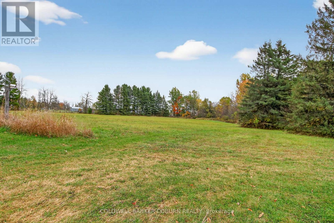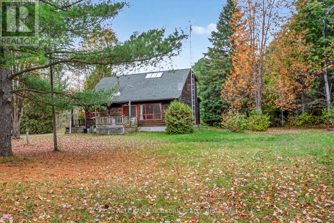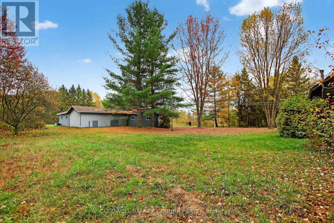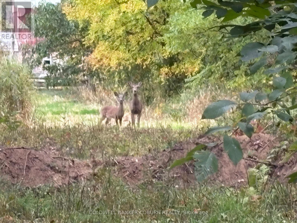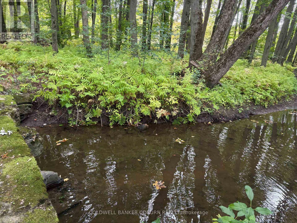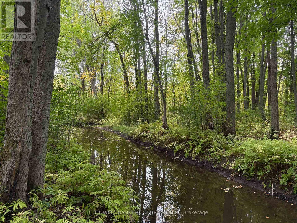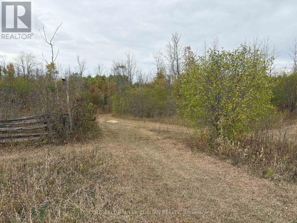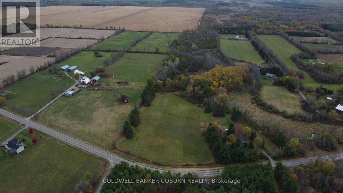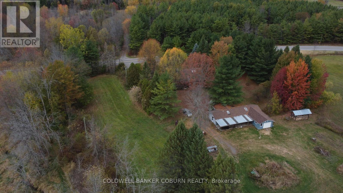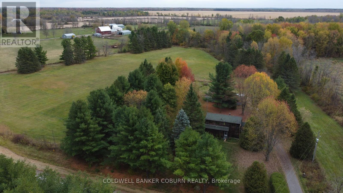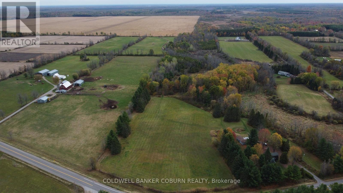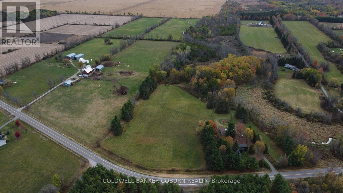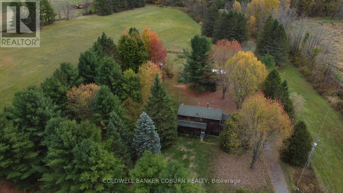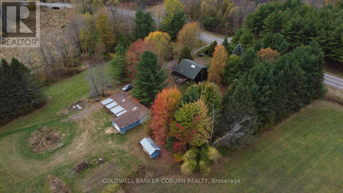1104 County 20 Road North Grenville, Ontario K0G 1T0
$499,000
1104 County Road 20 - Country Living on 39 Acres. Discover the potential in this 39-acre property offering the perfect mix of open fields and peaceful forest. Approximately 10 acres are ready for hay or hobby farming, while 29 acres of forested land feature scenic trails and a meandering stream ideal for exploring, ATVing, or simply enjoying nature. The spacious 4-bedroom, 1.5-bath home, built around 1985 offers generous living spaces and a classic layout ready for your personal touch. With some updates, it could easily become a warm and inviting family home. A huge workshop or garage with power and water is a standout feature - perfect for hobbyists, mechanics, or anyone needing serious workspace or storage. The home is situated ten minutes from Kemptville with all its amenities including schools, hospital and shops. A trail has been marked - walks are encouraged so that you can see the beauty of nature for yourself! Whether you're a first-time buyer looking for value, someone seeking privacy and space, or a handy buyer ready for a project, this property delivers opportunity and lifestyle in one package. (id:48755)
Property Details
| MLS® Number | X12464261 |
| Property Type | Single Family |
| Community Name | 803 - North Grenville Twp (Kemptville South) |
| Features | Wooded Area, Irregular Lot Size |
| Parking Space Total | 11 |
| Structure | Drive Shed, Shed, Workshop |
Building
| Bathroom Total | 2 |
| Bedrooms Above Ground | 4 |
| Bedrooms Total | 4 |
| Appliances | Water Heater |
| Basement Type | Crawl Space |
| Construction Style Attachment | Detached |
| Cooling Type | None |
| Exterior Finish | Wood |
| Foundation Type | Poured Concrete |
| Half Bath Total | 1 |
| Heating Fuel | Electric |
| Heating Type | Baseboard Heaters |
| Stories Total | 2 |
| Size Interior | 1100 - 1500 Sqft |
| Type | House |
Parking
| Detached Garage | |
| Garage |
Land
| Acreage | No |
| Sewer | Septic System |
| Size Depth | 2974 Ft ,4 In |
| Size Frontage | 1019 Ft ,10 In |
| Size Irregular | 1019.9 X 2974.4 Ft ; Irregular |
| Size Total Text | 1019.9 X 2974.4 Ft ; Irregular |
Rooms
| Level | Type | Length | Width | Dimensions |
|---|---|---|---|---|
| Second Level | Bathroom | 1.49 m | 2.64 m | 1.49 m x 2.64 m |
| Second Level | Primary Bedroom | 2.99 m | 3.78 m | 2.99 m x 3.78 m |
| Second Level | Bedroom | 2.32 m | 2.64 m | 2.32 m x 2.64 m |
| Second Level | Bedroom | 2.01 m | 2.64 m | 2.01 m x 2.64 m |
| Main Level | Family Room | 4.04 m | 3.44 m | 4.04 m x 3.44 m |
| Main Level | Living Room | 3.36 m | 3.81 m | 3.36 m x 3.81 m |
| Main Level | Dining Room | 2.62 m | 3.31 m | 2.62 m x 3.31 m |
| Main Level | Kitchen | 3.02 m | 3.24 m | 3.02 m x 3.24 m |
| Main Level | Laundry Room | 1.66 m | 1.82 m | 1.66 m x 1.82 m |
| Main Level | Bathroom | 2.18 m | 0.9 m | 2.18 m x 0.9 m |
| Main Level | Bedroom | 2.82 m | 3.78 m | 2.82 m x 3.78 m |
Interested?
Contact us for more information
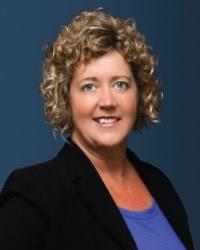
Penny Beavis
Salesperson
www.pennybeavis.com/

28 Clothier St., P.o. Box 1816
Kemptville, Ontario K0G 1J0
(613) 258-1883
(613) 258-9164

