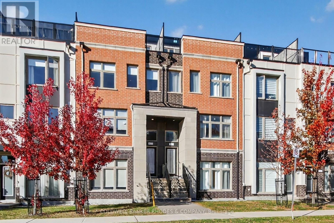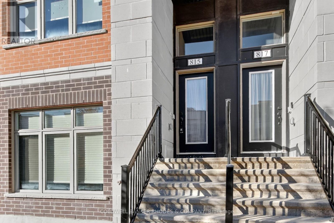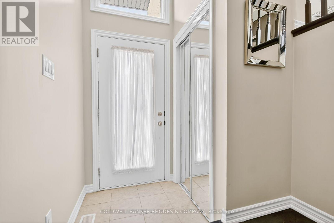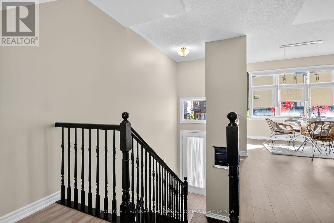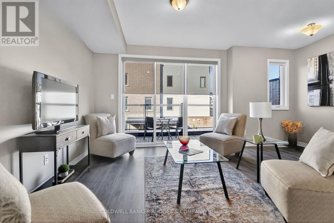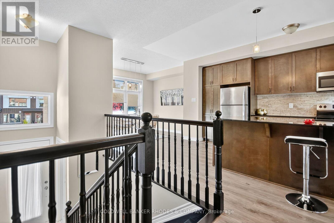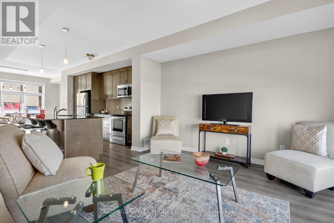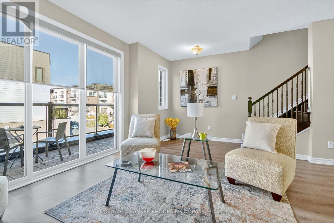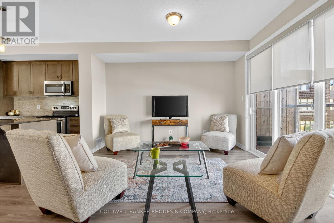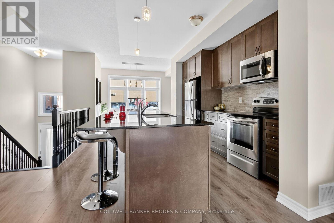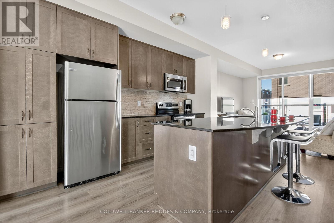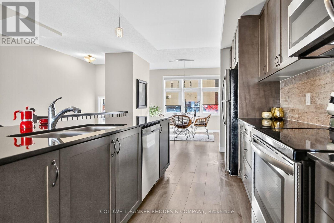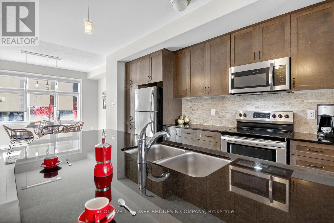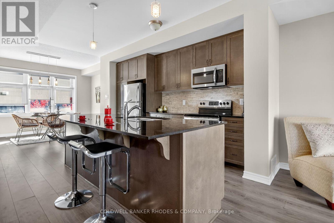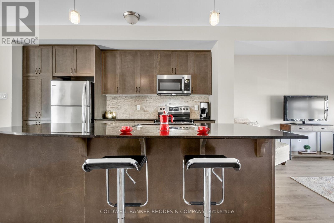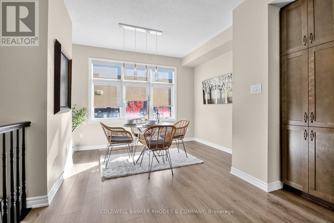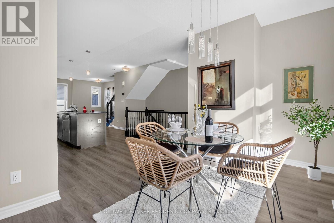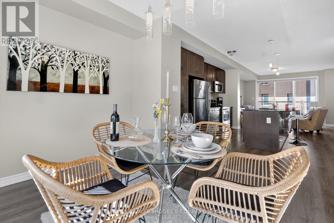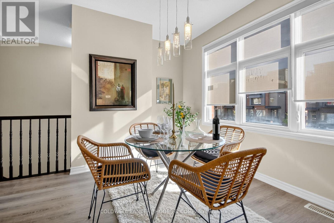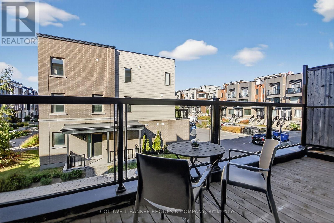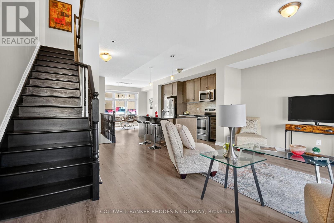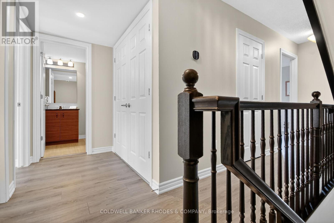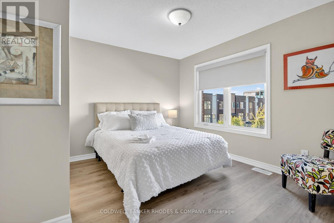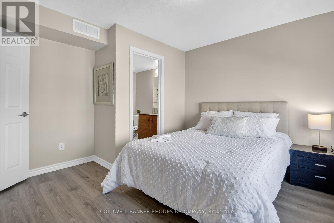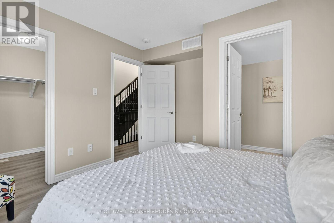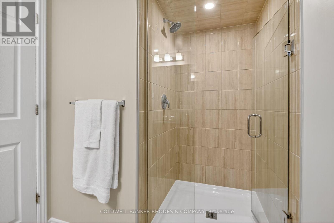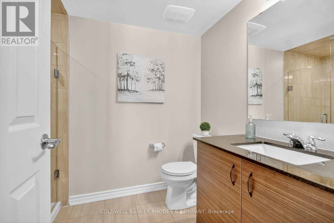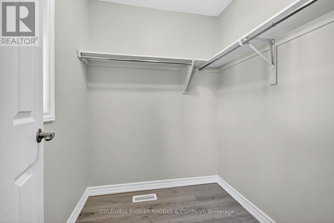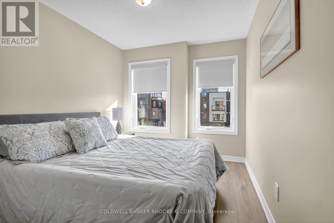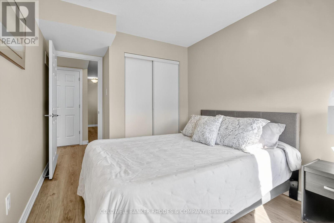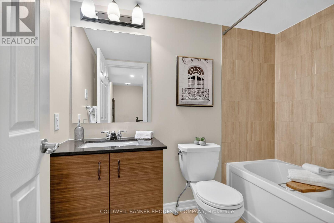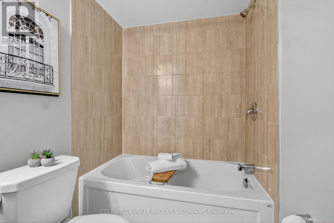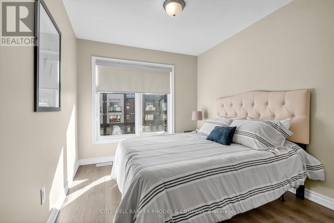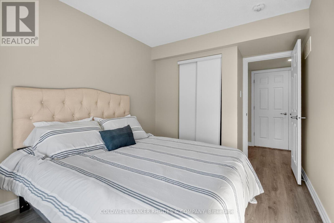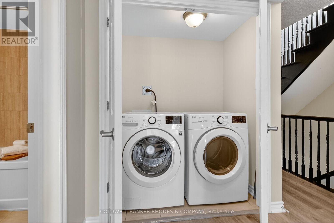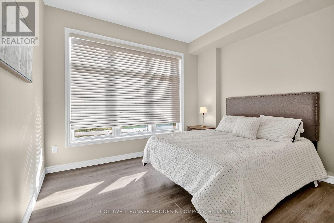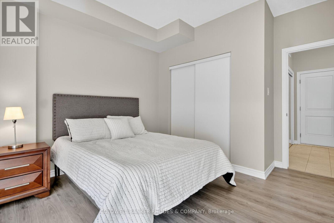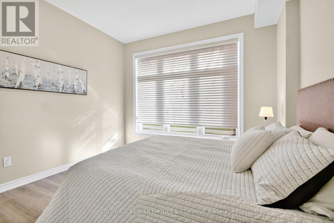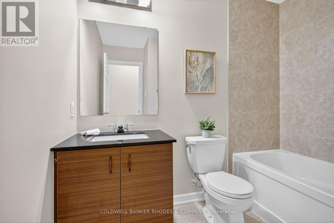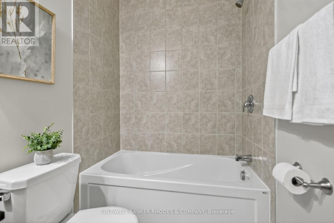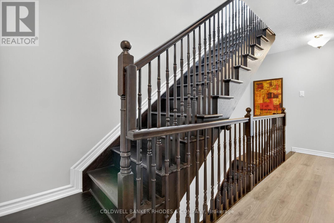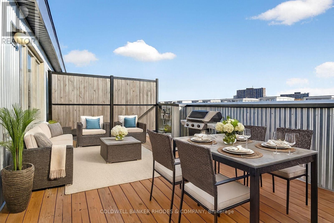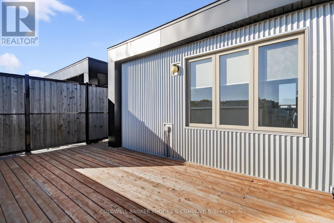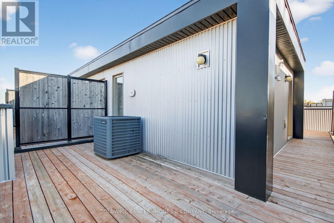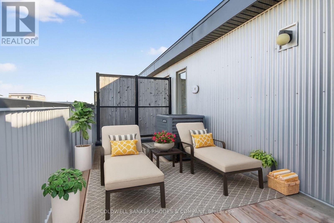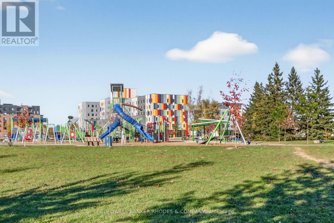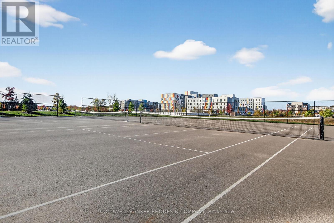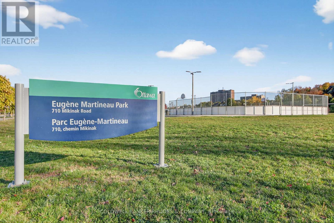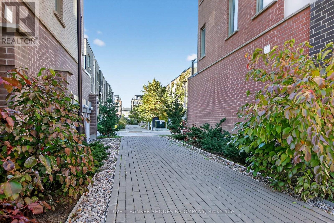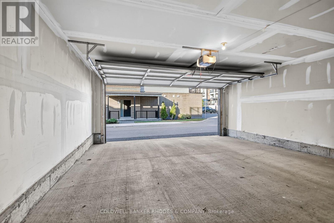815 Mikinak Road Ottawa, Ontario K1K 4Z9
$699,000
Welcome to this sophisticated executive 4-storey townhome nestled in Iconic Wateridge. Offering the ultimate in modern urban living. With expansive interiors, high-end finishes, sundrenched windows, custom flooring (NO RUGS) & two private rooftop terraces. This home is designed to meet the needs of the most discerning buyer. 1st level has a Bedroom, 4 pce bath, inside entry to dbl garage. 2nd level complete w chef's kitchen, breakfast bar for 4, dining room, living room & balcony. 3rd level has a primary bedroom complete w walk-in closet & 3 pce ensuite. 2 other bedrooms, a 4 pce bathroom, laundry & linen storage complete this level. 4th level w 2 private terraces which is perfect for relaxing, entertaining, stargazing and panoramic views . Just minutes from downtown, Aviation Parkway, Montfort Hospital, NCC walking paths, the Ottawa River, restaurants, awesome trails and shopping centres. Welcome Home (id:48755)
Property Details
| MLS® Number | X12463293 |
| Property Type | Single Family |
| Community Name | 3104 - CFB Rockcliffe and Area |
| Equipment Type | Water Heater |
| Parking Space Total | 2 |
| Rental Equipment Type | Water Heater |
Building
| Bathroom Total | 3 |
| Bedrooms Above Ground | 4 |
| Bedrooms Total | 4 |
| Appliances | Garage Door Opener Remote(s), Dishwasher, Dryer, Hood Fan, Microwave, Stove, Washer, Refrigerator |
| Construction Style Attachment | Attached |
| Cooling Type | Central Air Conditioning |
| Exterior Finish | Brick, Aluminum Siding |
| Foundation Type | Poured Concrete |
| Heating Fuel | Natural Gas |
| Heating Type | Forced Air |
| Stories Total | 3 |
| Size Interior | 2000 - 2500 Sqft |
| Type | Row / Townhouse |
| Utility Water | Municipal Water |
Parking
| Attached Garage | |
| Garage |
Land
| Acreage | No |
| Sewer | Sanitary Sewer |
| Size Depth | 59 Ft ,4 In |
| Size Frontage | 19 Ft |
| Size Irregular | 19 X 59.4 Ft |
| Size Total Text | 19 X 59.4 Ft |
Rooms
| Level | Type | Length | Width | Dimensions |
|---|---|---|---|---|
| Second Level | Dining Room | 3.65 m | 2.43 m | 3.65 m x 2.43 m |
| Second Level | Kitchen | 3.96 m | 3.35 m | 3.96 m x 3.35 m |
| Second Level | Living Room | 4.57 m | 3.96 m | 4.57 m x 3.96 m |
| Third Level | Laundry Room | 1.52 m | 1.21 m | 1.52 m x 1.21 m |
| Third Level | Bathroom | 2.13 m | 1.86 m | 2.13 m x 1.86 m |
| Third Level | Bedroom 2 | 3.04 m | 2.43 m | 3.04 m x 2.43 m |
| Third Level | Bedroom 3 | 3.35 m | 2.74 m | 3.35 m x 2.74 m |
| Third Level | Primary Bedroom | 3.35 m | 2.74 m | 3.35 m x 2.74 m |
| Lower Level | Bedroom | 3.04 m | 2.74 m | 3.04 m x 2.74 m |
| Lower Level | Other | 2.1 m | 1.21 m | 2.1 m x 1.21 m |
| Lower Level | Bathroom | 2.13 m | 1.82 m | 2.13 m x 1.82 m |
| Main Level | Foyer | 1.82 m | 1.21 m | 1.82 m x 1.21 m |
| Upper Level | Other | 3.35 m | 2.43 m | 3.35 m x 2.43 m |
| Upper Level | Other | 4.57 m | 2.74 m | 4.57 m x 2.74 m |
https://www.realtor.ca/real-estate/28991192/815-mikinak-road-ottawa-3104-cfb-rockcliffe-and-area
Interested?
Contact us for more information

Guy Lauziere
Broker
www.ottawahomechoice.com/

200 Catherine St Unit 201
Ottawa, Ontario K2P 2K9
(613) 236-9551
(613) 236-2692
www.cbrhodes.com/

