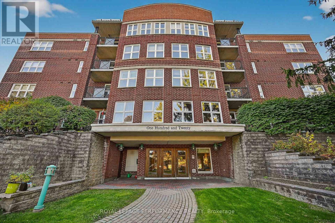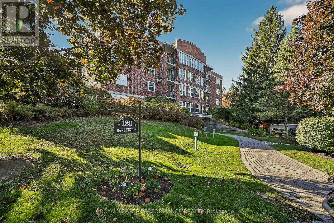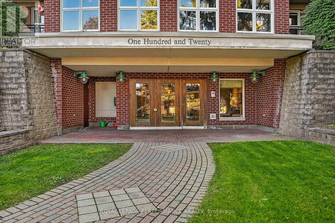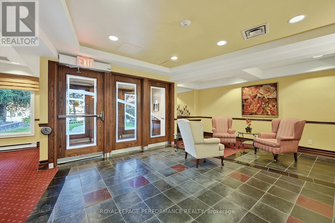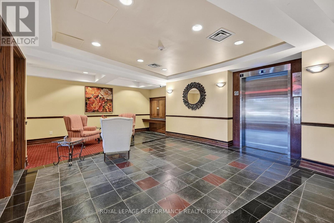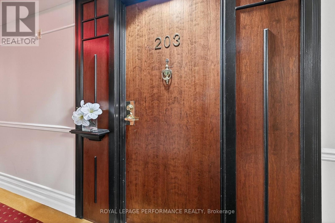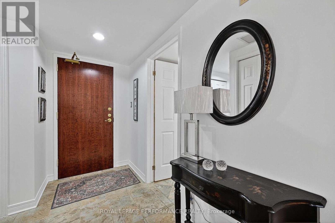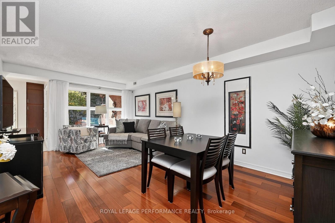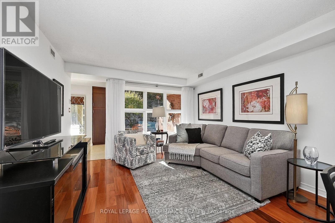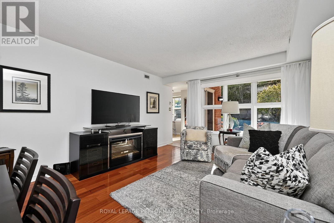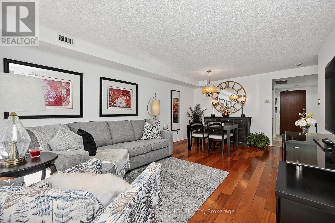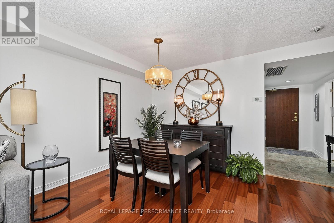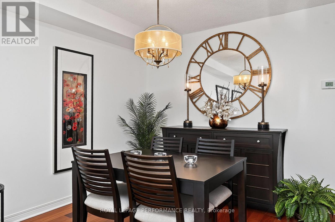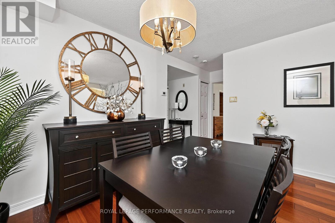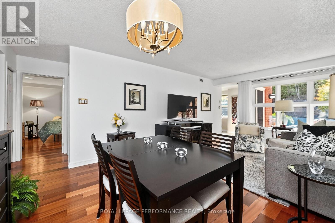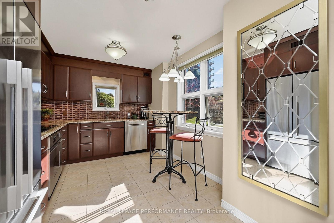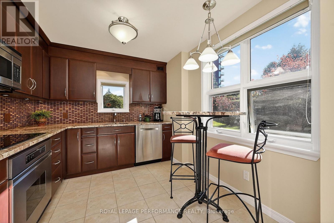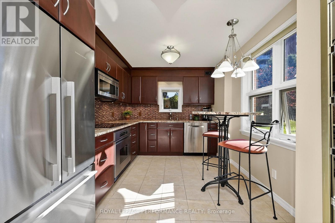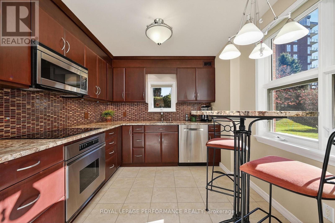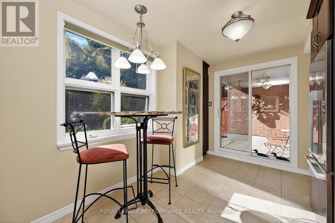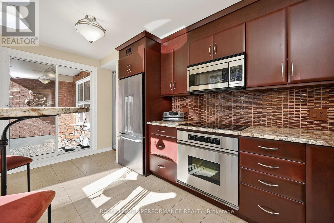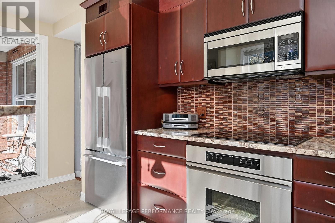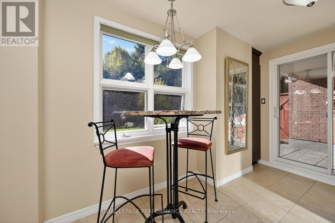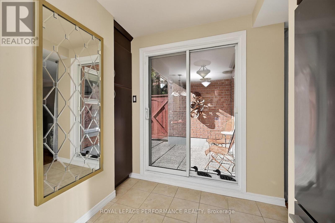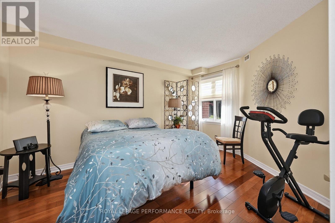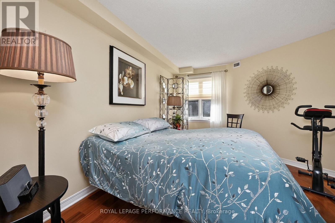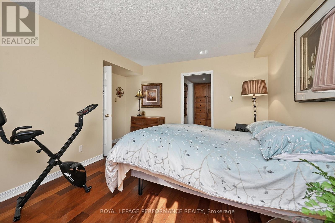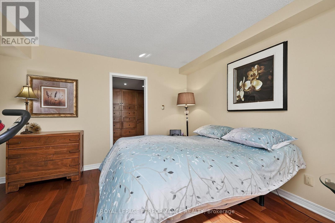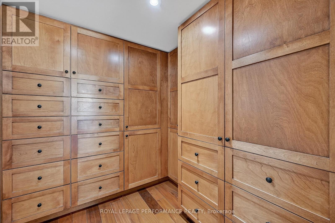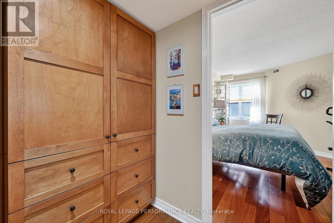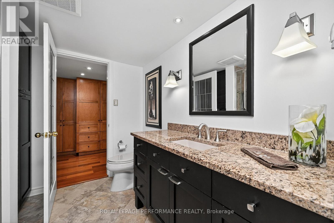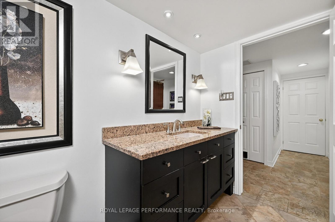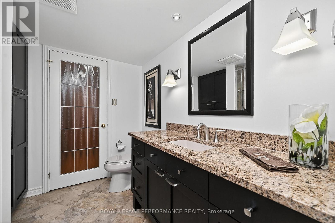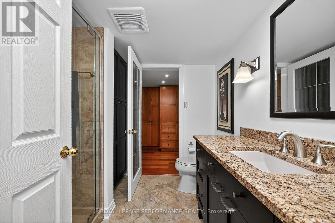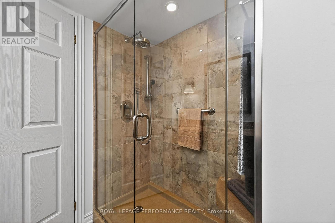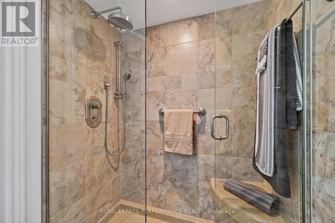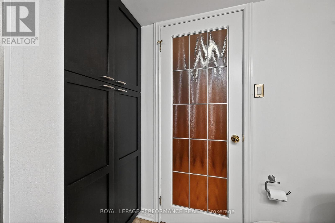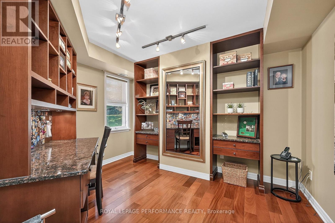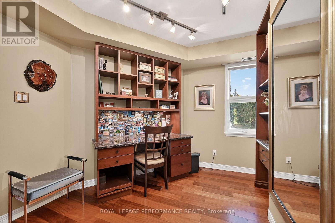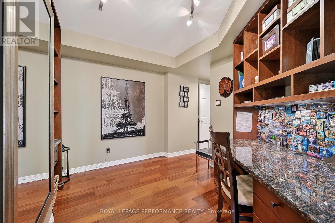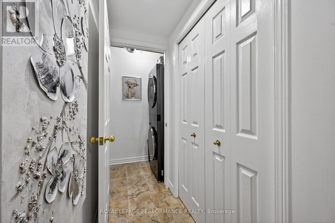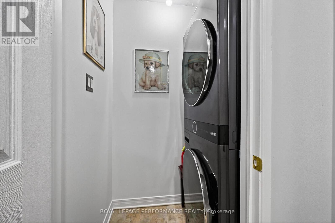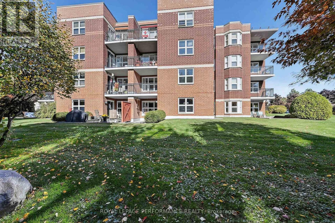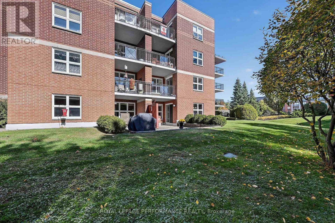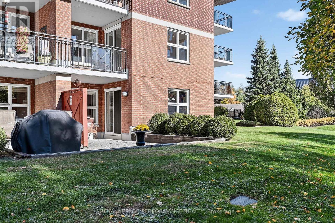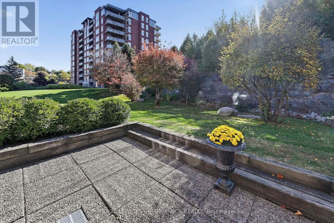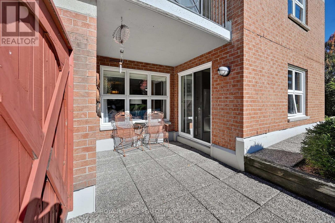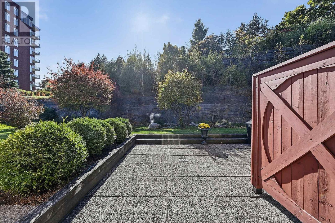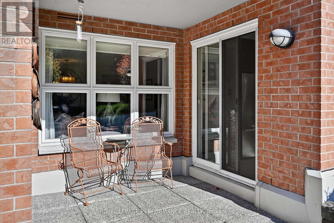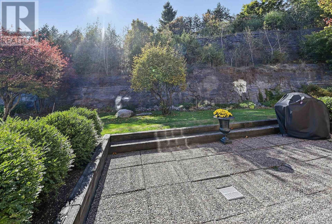203 - 120 Darlington Private Ottawa, Ontario K1V 0X5
$449,900Maintenance, Water
$864.70 Monthly
Maintenance, Water
$864.70 MonthlyWelcome home to this stunning unit in a picture perfect community, fantastic amenities nestled in a quarry surrounded with lush gardens. This is upscale living at its finest. Beautifully maintained unit boasts hardwood throughout, neutral paint tones. Spacious adjoining living & dining area, featuring a picture window with southern exposure. This is a great place to entertain. Sun filled eat-in kitchen, upgraded cabinetry, granite counters, stainless steel appliances. Spectacular views of the grounds and quarry from the various windows. Large primary bedroom adjoining dream walk in closet with custom cabinetry & cheater bath access. Spa like main bath, lovely shower, plenty of counter top space and built in custom storage. The second bedroom or den space has stylish and functional built in bookshelves and a custom built in desk area, Sure to impress! The bonus with this unit is the walk out ground level private patio, green space and garden view. A perfect setting to enjoy the outdoors and feel like its a true yard. In unit laundry. Bonus under ground parking, storage locker. You can enjoy the community indoor pool, sauna, pickleball, tennis courts, entertaining a larger group there is a lovely sitting area & fireplace, outdoor barbecue area & kitchen. Don't miss this one, status has been ordered. (id:48755)
Property Details
| MLS® Number | X12467049 |
| Property Type | Single Family |
| Community Name | 4803 - Hunt Club/Western Community |
| Amenities Near By | Golf Nearby, Park, Public Transit |
| Community Features | Pets Allowed With Restrictions, Community Centre |
| Equipment Type | Water Heater |
| Features | Conservation/green Belt, Elevator, Carpet Free, In Suite Laundry, Sauna |
| Parking Space Total | 1 |
| Pool Type | Indoor Pool |
| Rental Equipment Type | Water Heater |
| Structure | Clubhouse, Patio(s) |
Building
| Bathroom Total | 1 |
| Bedrooms Above Ground | 2 |
| Bedrooms Total | 2 |
| Amenities | Exercise Centre, Party Room, Storage - Locker |
| Appliances | Garage Door Opener Remote(s), Range, Cooktop, Dishwasher, Dryer, Hood Fan, Microwave, Oven, Washer, Refrigerator |
| Basement Type | None |
| Cooling Type | Central Air Conditioning |
| Exterior Finish | Brick |
| Heating Fuel | Natural Gas |
| Heating Type | Forced Air |
| Size Interior | 1000 - 1199 Sqft |
| Type | Apartment |
Parking
| Underground | |
| Garage | |
| Inside Entry |
Land
| Acreage | No |
| Land Amenities | Golf Nearby, Park, Public Transit |
Rooms
| Level | Type | Length | Width | Dimensions |
|---|---|---|---|---|
| Main Level | Living Room | 6.09 m | 3.83 m | 6.09 m x 3.83 m |
| Main Level | Kitchen | 3.96 m | 2.87 m | 3.96 m x 2.87 m |
| Main Level | Primary Bedroom | 4.39 m | 4.08 m | 4.39 m x 4.08 m |
| Main Level | Bedroom 2 | 3.65 m | 3.04 m | 3.65 m x 3.04 m |
Interested?
Contact us for more information
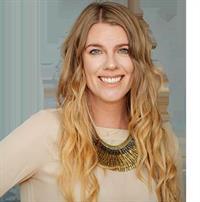
Lindsay Spires
Salesperson
www.lindsayspires.ca/

#201-1500 Bank Street
Ottawa, Ontario K1H 7Z2
(613) 733-9100
(613) 733-1450
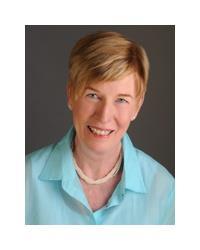
Maureen Walsh
Salesperson
www.maureenwalsh.ca/

#201-1500 Bank Street
Ottawa, Ontario K1H 7Z2
(613) 733-9100
(613) 733-1450

