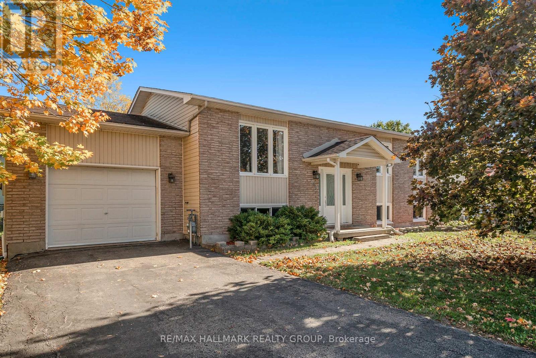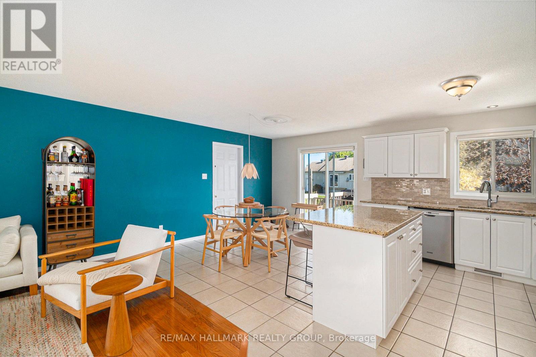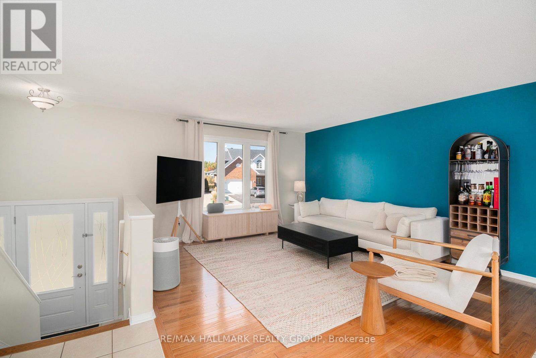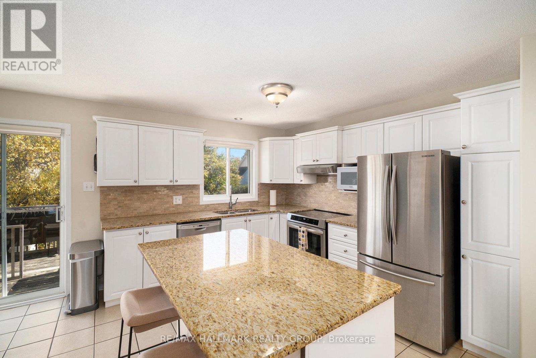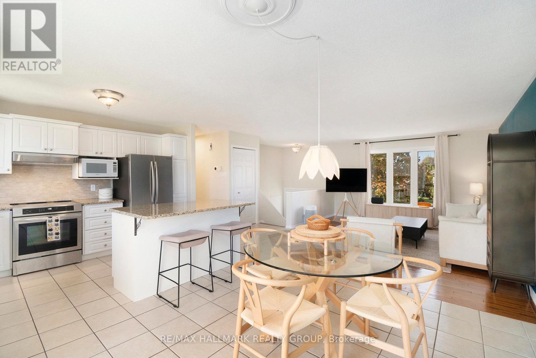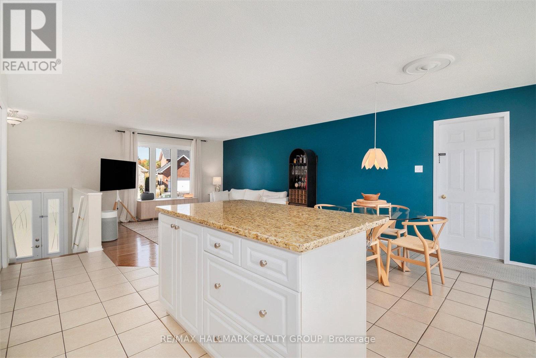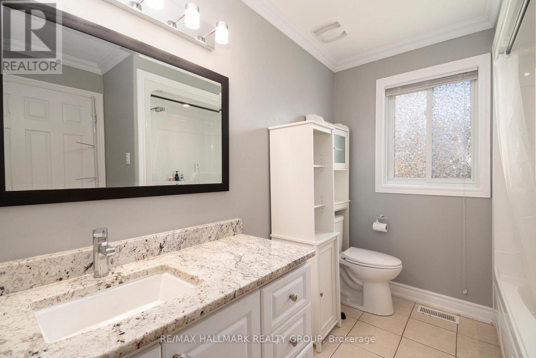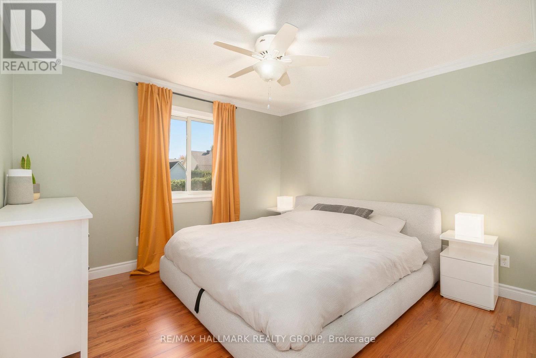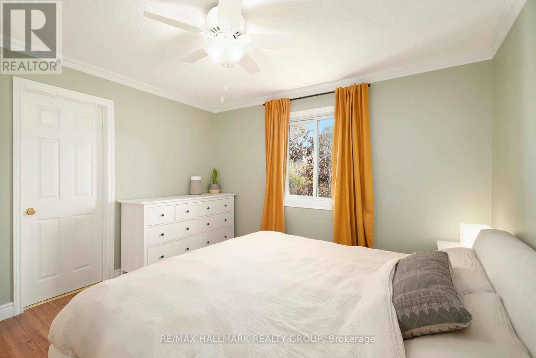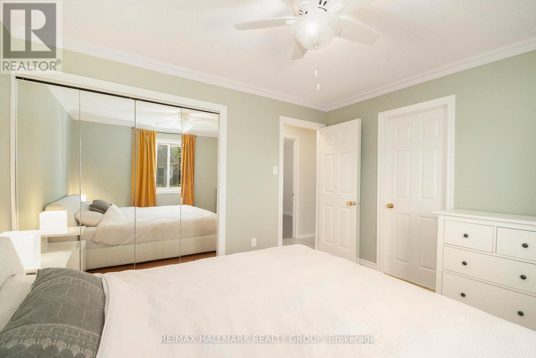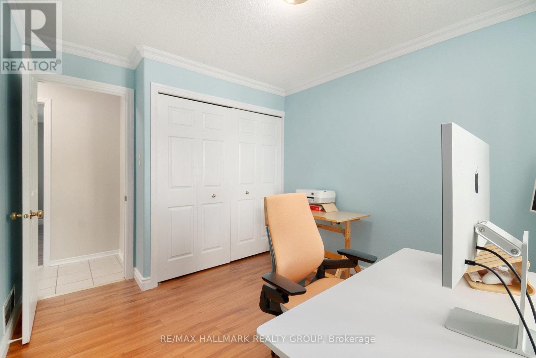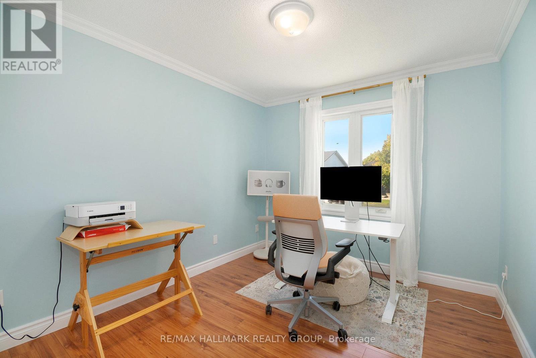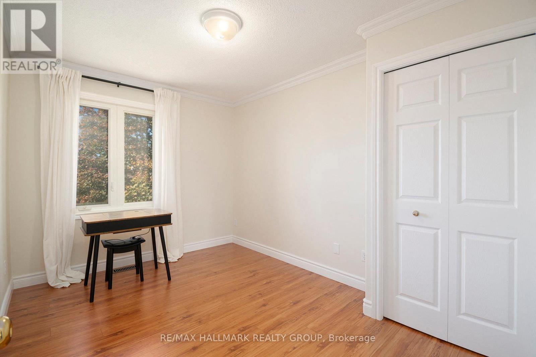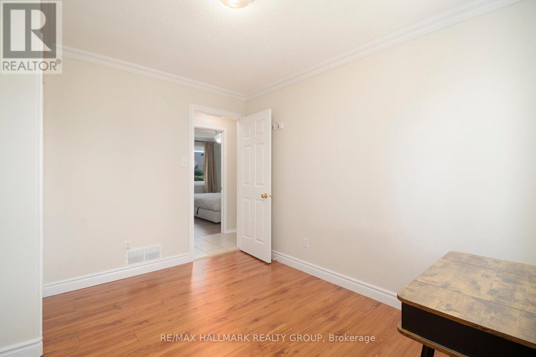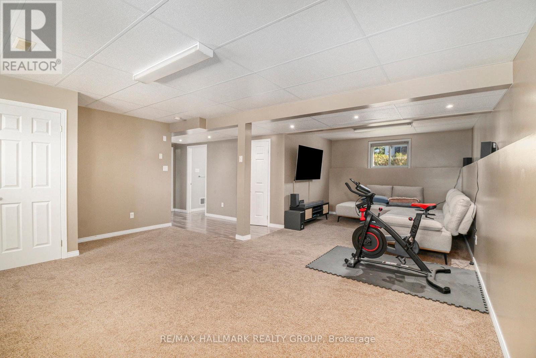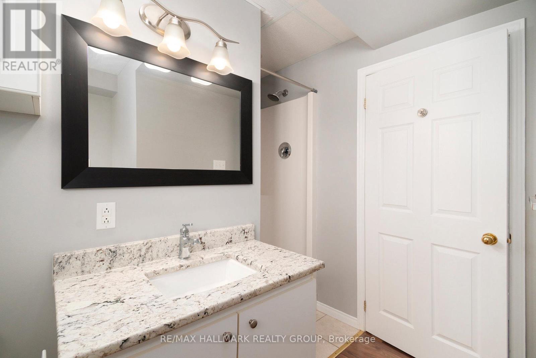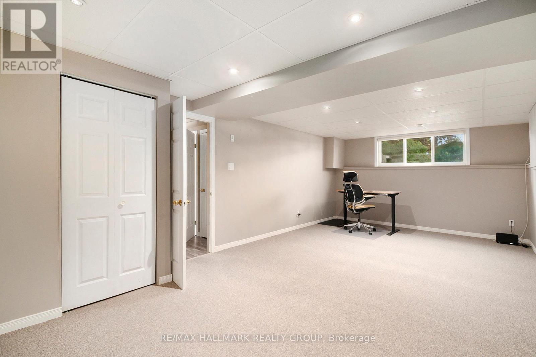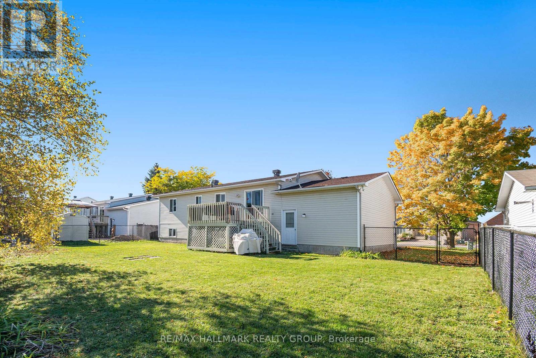849 Laval Street Casselman, Ontario K0A 1M0
$599,900
Located in a quiet, family-friendly neighbourhood in Casselman and sitting on a 72 x100 lot, this well-maintained high-ranch offers a practical and comfortable layout. The main level features an open-concept living space with hardwood floors and a bright kitchen with ample storage, stainless steel appliances which include a new Induction Range & Hood fan. The dining area opens to the back deck, ideal for everyday use.The main level also includes 3 Bedrooms and a full Bathroom with access to the primary Bedroom. All countertops are finished in granite .The lower level offers a large recreation room, a spacious fourth bedroom currently divided for use as a bedroom and/or office, a second full bathroom with laundry, and additional storage space. The backyard is fully fenced and provides plenty of room for outdoor activities. Playground a few steps away and also access to the Nation River down the street. Minutes away from Local restaurants, groceries, gas stations & Quick access to Hwy 417. Only 40 Minutes from Ottawa! (id:48755)
Property Details
| MLS® Number | X12471358 |
| Property Type | Single Family |
| Community Name | 604 - Casselman |
| Parking Space Total | 4 |
Building
| Bathroom Total | 2 |
| Bedrooms Above Ground | 3 |
| Bedrooms Below Ground | 1 |
| Bedrooms Total | 4 |
| Appliances | Garage Door Opener Remote(s), Water Softener, Dishwasher, Dryer, Hood Fan, Stove, Washer, Refrigerator |
| Architectural Style | Raised Bungalow |
| Basement Development | Finished |
| Basement Type | N/a (finished) |
| Construction Style Attachment | Detached |
| Cooling Type | Central Air Conditioning |
| Exterior Finish | Brick, Vinyl Siding |
| Foundation Type | Poured Concrete |
| Heating Fuel | Natural Gas |
| Heating Type | Forced Air |
| Stories Total | 1 |
| Size Interior | 1100 - 1500 Sqft |
| Type | House |
| Utility Water | Municipal Water |
Parking
| Attached Garage | |
| Garage |
Land
| Acreage | No |
| Sewer | Sanitary Sewer |
| Size Irregular | 72.2 X 101.7 Acre |
| Size Total Text | 72.2 X 101.7 Acre |
Rooms
| Level | Type | Length | Width | Dimensions |
|---|---|---|---|---|
| Basement | Bedroom | 3.73 m | 7.94 m | 3.73 m x 7.94 m |
| Basement | Recreational, Games Room | 7.68 m | 8.05 m | 7.68 m x 8.05 m |
| Main Level | Foyer | 2 m | 1.11 m | 2 m x 1.11 m |
| Main Level | Living Room | 4.87 m | 4.53 m | 4.87 m x 4.53 m |
| Main Level | Dining Room | 3.08 m | 3.52 m | 3.08 m x 3.52 m |
| Main Level | Primary Bedroom | 3.86 m | 3.41 m | 3.86 m x 3.41 m |
| Main Level | Bedroom 2 | 2.81 m | 3.5 m | 2.81 m x 3.5 m |
| Main Level | Bedroom 3 | 2.77 m | 3.5 m | 2.77 m x 3.5 m |
Utilities
| Cable | Installed |
| Electricity | Installed |
| Sewer | Installed |
https://www.realtor.ca/real-estate/29008803/849-laval-street-casselman-604-casselman
Interested?
Contact us for more information

Bryan Nadeau
Salesperson

610 Bronson Avenue
Ottawa, Ontario K1S 4E6
(613) 236-5959
(613) 236-1515
www.hallmarkottawa.com/

Connor Mccrudden
Salesperson

610 Bronson Avenue
Ottawa, Ontario K1S 4E6
(613) 236-5959
(613) 236-1515
www.hallmarkottawa.com/

