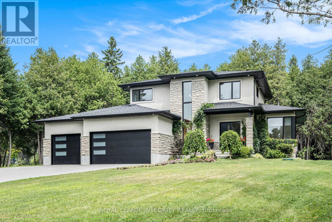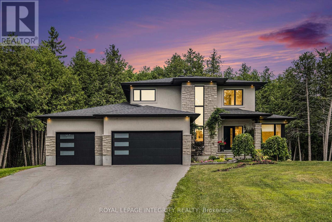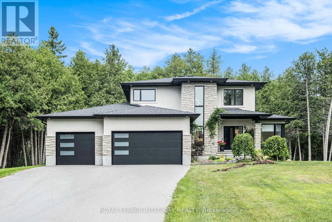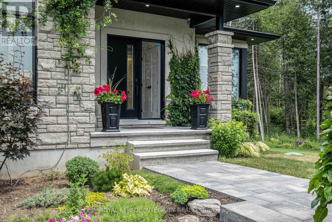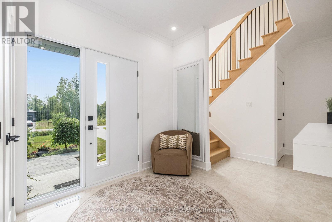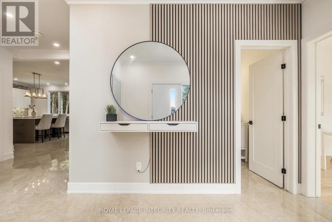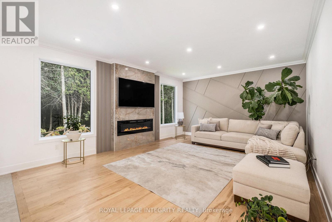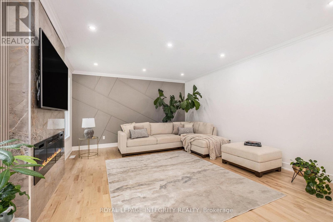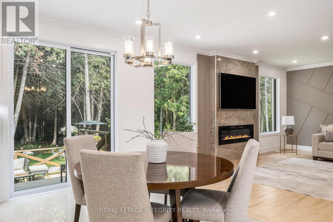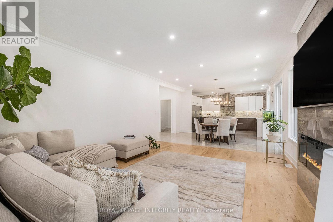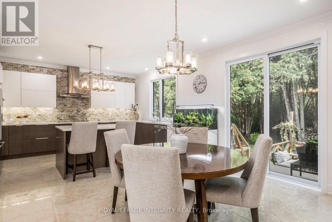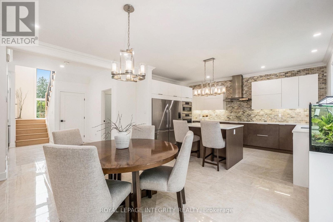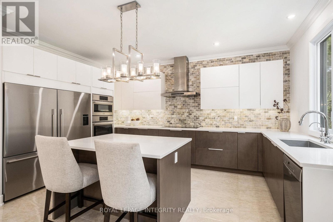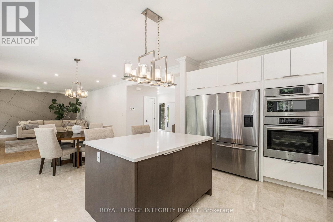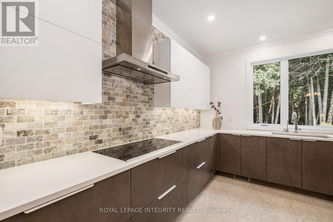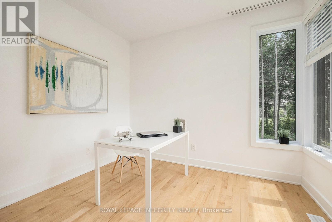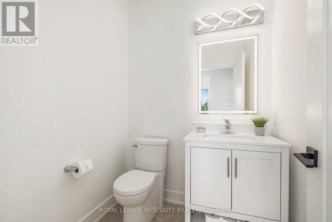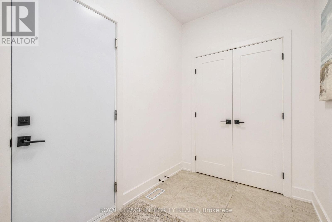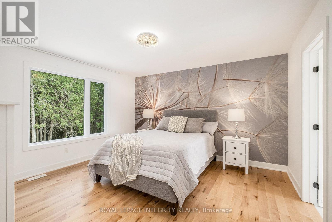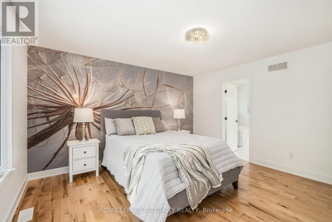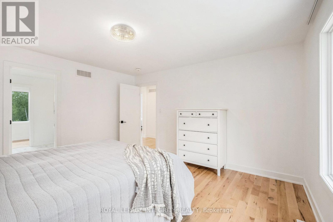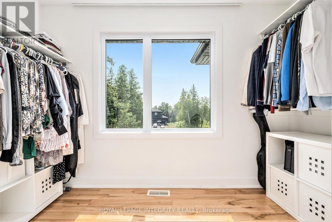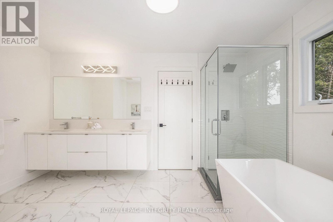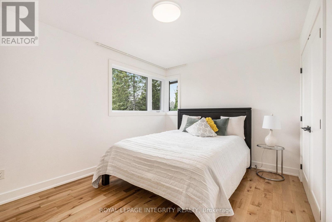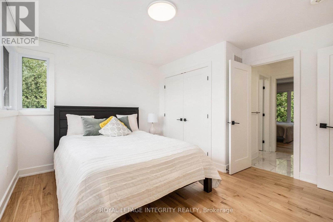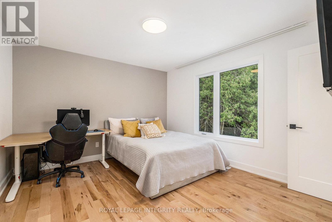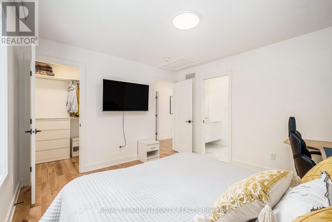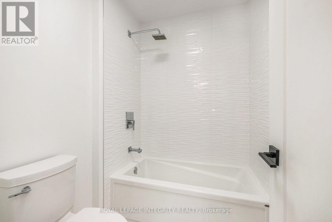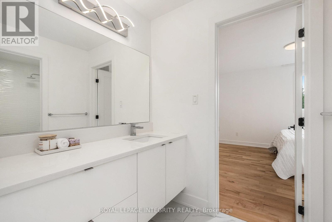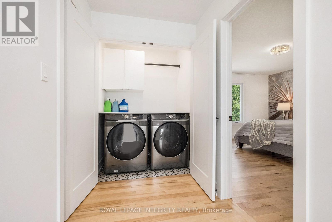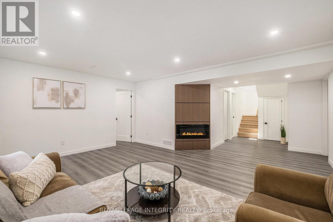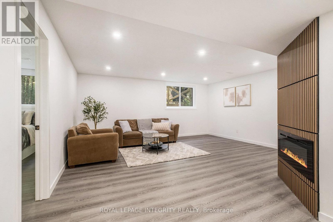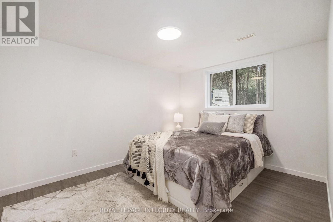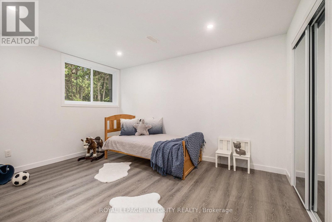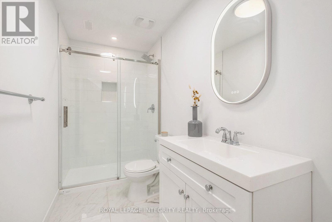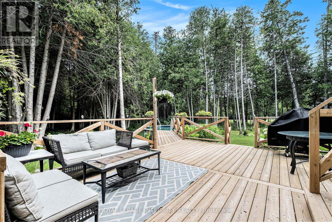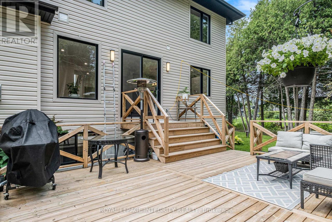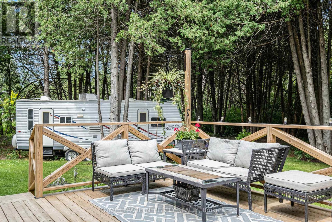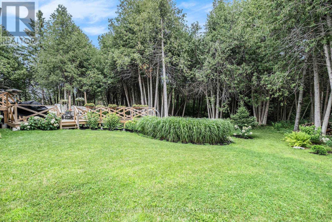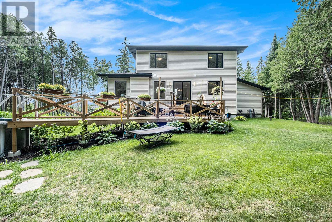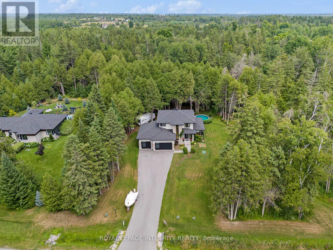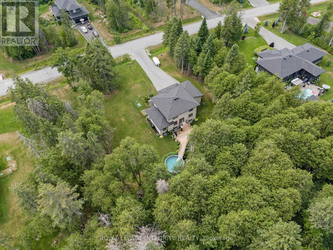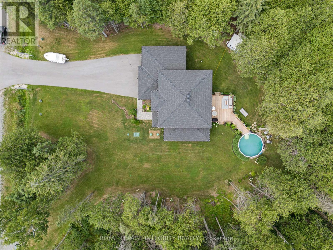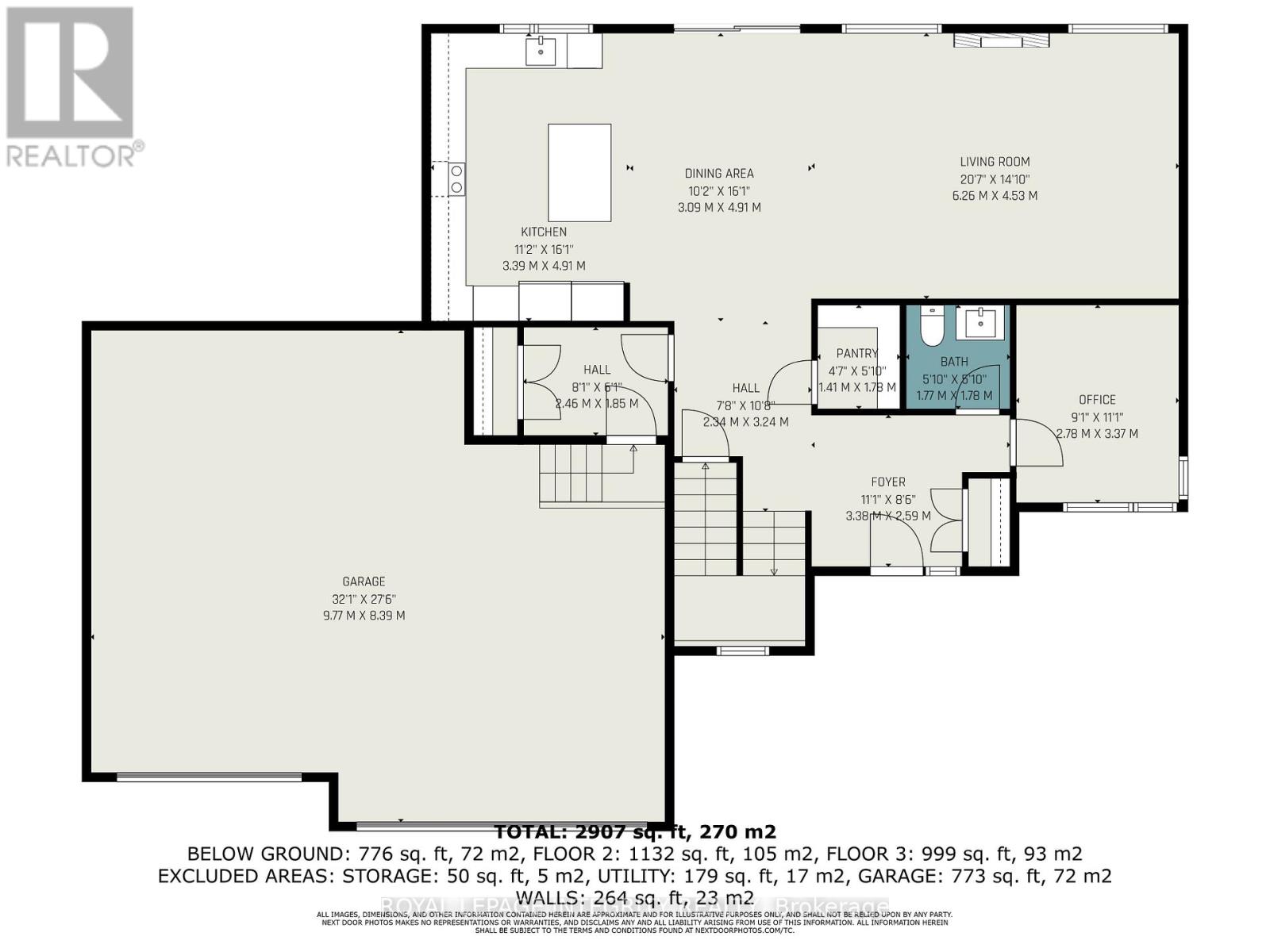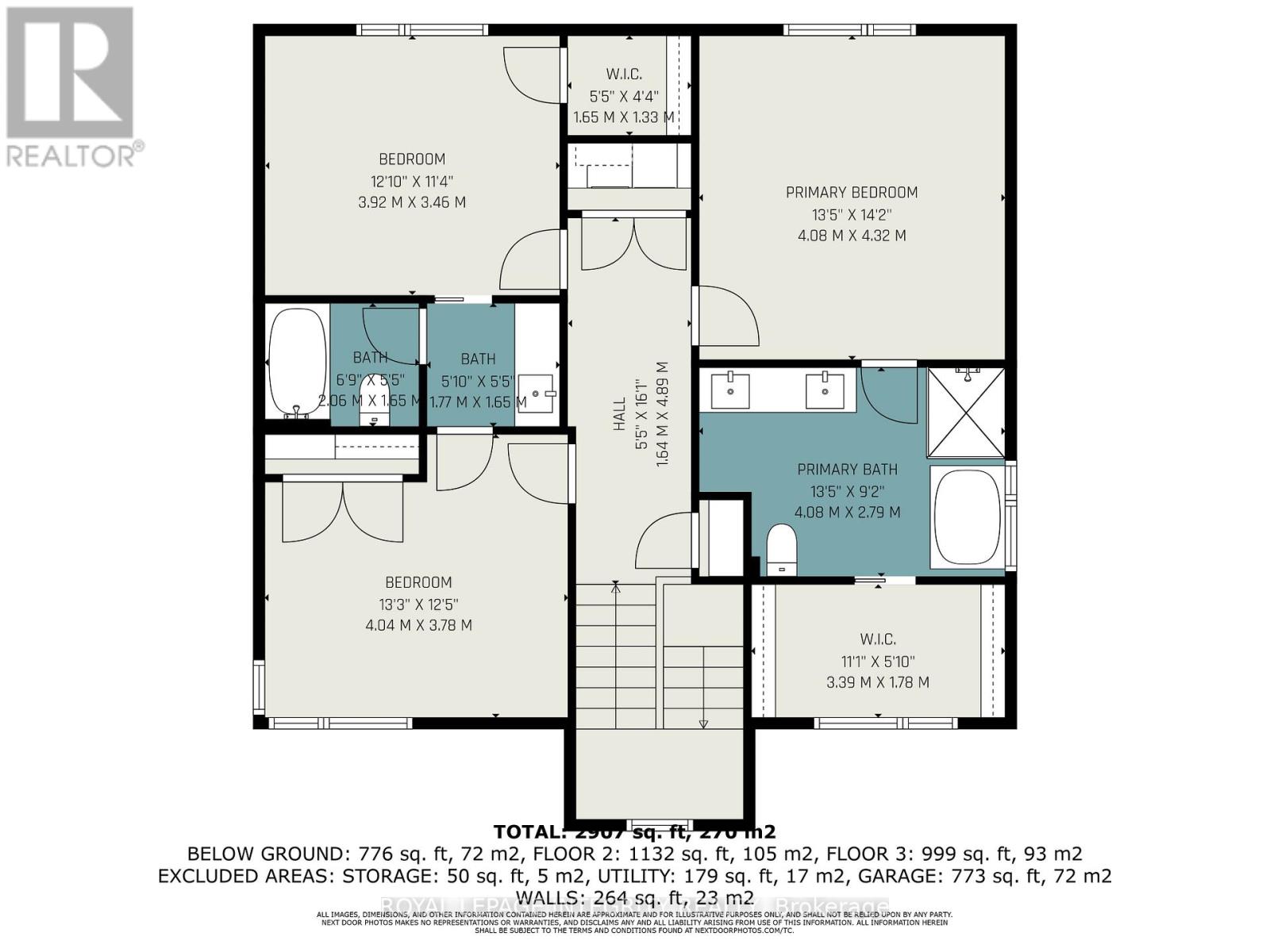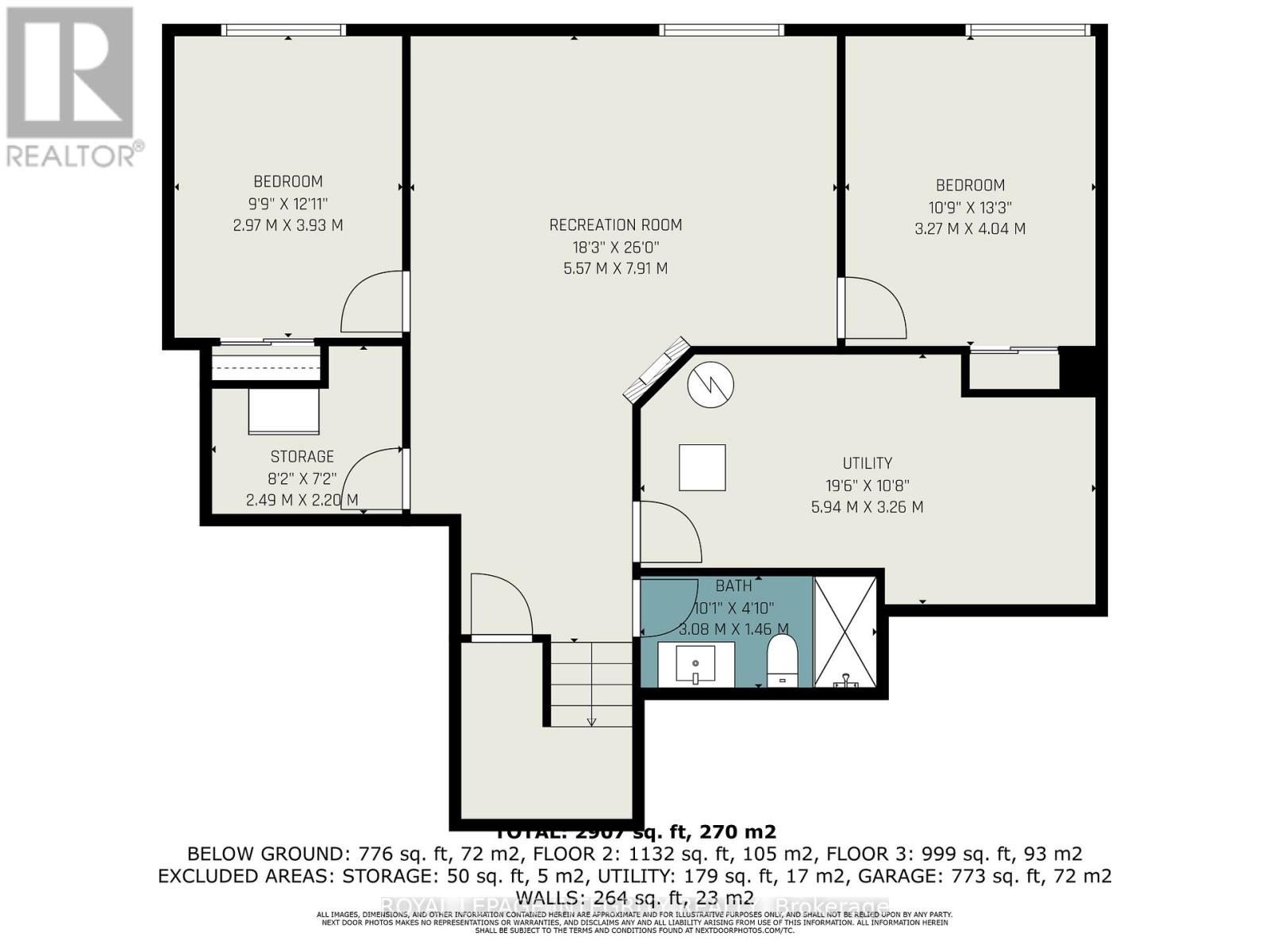309 Ridgemont Drive Beckwith, Ontario K0A 1B0
$1,179,900
Discover this stunning modern residence in Ridgemont Estates, set on a beautifully landscaped 1-acre lot surrounded by mature greenery-only 15 minutes from Kanata. Built by Tomar Custom Homes, this luxurious home perfectly combines refined design, spacious living, and a strong connection to nature Step inside to a sun-filled main floor where 9-ft ceilings, maple hardwood flooring, and oversized windows flood the living and dining areas with natural light. The elegant fireplace and accent wall add a cozy centerpiece to the open-concept space. The chefs kitchen is sure to impress with quartz countertops, soft-close cabinetry, a natural stone backsplash, and high-end s/s appliances. A bright front OFFICE space offers a peaceful workspace with beautiful views of the surrounding nature. Upstairs, you'll find three expansive bedrooms, a convenient laundry room, and gorgeous hardwood flooring throughout. The spacious primary bedroom offers serene views of the mature trees and features a luxurious, spa-inspired 5-piece ensuite complete w/ a freestanding soaker tub and an elegant glass shower. The FULLY FINISHED basement offers even more living space, featuring a cozy recreation/family room, 2 additional BEDROOMS, a full BATH, a second elegant fireplace, and LARGE lookout windows that brighten the space and create a warm, inviting atmosphere. A wide and fully insulated 3-CAR garage provides the versatility to suit all your lifestyle needs. Step outside into your private backyard oasis, surrounded by mature trees and vibrant greenery. Enjoy a spacious multi-tiered deck overlooking a sparkling swimming pool an ideal setting for relaxing, entertaining, and soaking in the tranquility of nature. This home defines luxury at every turn, w/ over $100,000 in upgrades, exquisite craftsmanship, and elegant design details that create an EXCEPTIONAL living experience! (id:48755)
Property Details
| MLS® Number | X12473737 |
| Property Type | Single Family |
| Community Name | 910 - Beckwith Twp |
| Equipment Type | Propane Tank |
| Features | Wooded Area, Irregular Lot Size, Carpet Free |
| Parking Space Total | 12 |
| Pool Type | Above Ground Pool |
| Rental Equipment Type | Propane Tank |
| Structure | Deck |
Building
| Bathroom Total | 4 |
| Bedrooms Above Ground | 3 |
| Bedrooms Below Ground | 2 |
| Bedrooms Total | 5 |
| Age | 0 To 5 Years |
| Amenities | Fireplace(s) |
| Appliances | Garage Door Opener Remote(s), Oven - Built-in, Cooktop, Dishwasher, Dryer, Hood Fan, Microwave, Oven, Washer, Refrigerator |
| Basement Development | Finished |
| Basement Type | N/a (finished) |
| Construction Style Attachment | Detached |
| Cooling Type | Central Air Conditioning |
| Exterior Finish | Stucco, Stone |
| Fireplace Present | Yes |
| Fireplace Total | 2 |
| Foundation Type | Poured Concrete |
| Half Bath Total | 1 |
| Heating Fuel | Propane |
| Heating Type | Forced Air |
| Stories Total | 2 |
| Size Interior | 2000 - 2500 Sqft |
| Type | House |
Parking
| Attached Garage | |
| Garage |
Land
| Acreage | No |
| Landscape Features | Landscaped |
| Sewer | Septic System |
| Size Depth | 260 Ft |
| Size Frontage | 203 Ft |
| Size Irregular | 203 X 260 Ft |
| Size Total Text | 203 X 260 Ft |
Rooms
| Level | Type | Length | Width | Dimensions |
|---|---|---|---|---|
| Second Level | Bathroom | 2.79 m | 4.08 m | 2.79 m x 4.08 m |
| Second Level | Primary Bedroom | 14.2 m | 13.5 m | 14.2 m x 13.5 m |
| Second Level | Bedroom 2 | 3.46 m | 3.92 m | 3.46 m x 3.92 m |
| Second Level | Bedroom 3 | 3.78 m | 4.04 m | 3.78 m x 4.04 m |
| Basement | Recreational, Games Room | 7.91 m | 5.57 m | 7.91 m x 5.57 m |
| Basement | Bedroom 4 | 3.93 m | 2.97 m | 3.93 m x 2.97 m |
| Basement | Bedroom 5 | 4.04 m | 3.27 m | 4.04 m x 3.27 m |
| Basement | Bathroom | 1.46 m | 3.08 m | 1.46 m x 3.08 m |
| Main Level | Living Room | 4.53 m | 6.26 m | 4.53 m x 6.26 m |
| Main Level | Dining Room | 4.91 m | 3.09 m | 4.91 m x 3.09 m |
| Main Level | Kitchen | 4.91 m | 3.39 m | 4.91 m x 3.39 m |
| Main Level | Foyer | 8.6 m | 11.1 m | 8.6 m x 11.1 m |
| Main Level | Pantry | 5.1 m | 4.7 m | 5.1 m x 4.7 m |
| Ground Level | Office | 3.37 m | 2.78 m | 3.37 m x 2.78 m |
https://www.realtor.ca/real-estate/29014119/309-ridgemont-drive-beckwith-910-beckwith-twp
Interested?
Contact us for more information
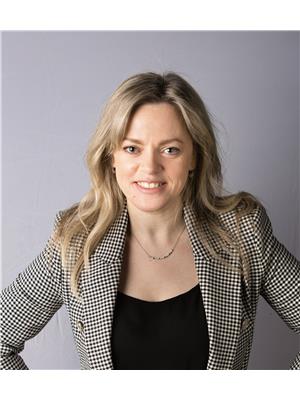
Nataliia Mynyk
Salesperson
https://nataliiamynykhomes.kw.com/
www.facebook.com/?_ps=1

2148 Carling Ave., Unit 6
Ottawa, Ontario K2A 1H1
(613) 829-1818
https://royallepageintegrity.ca/

