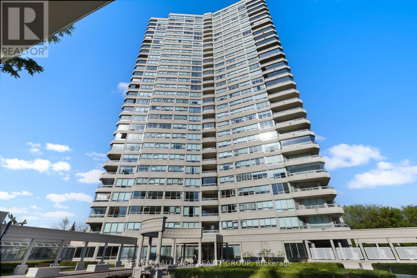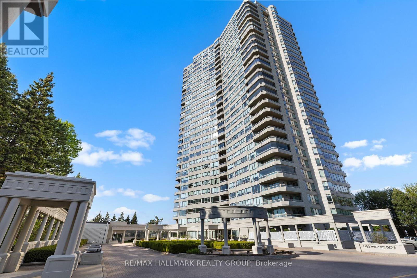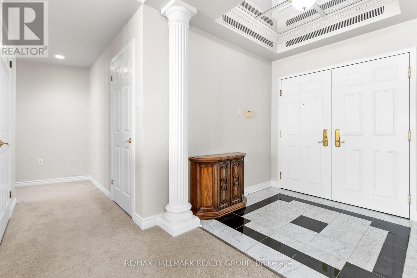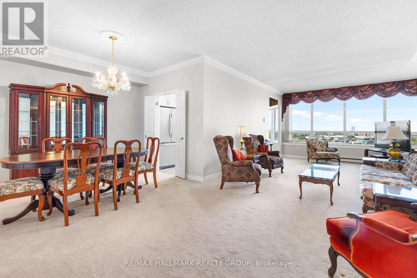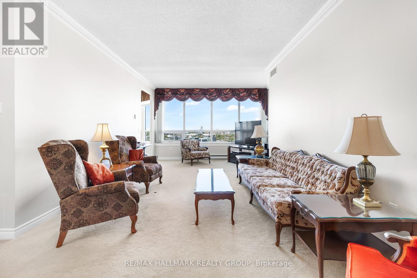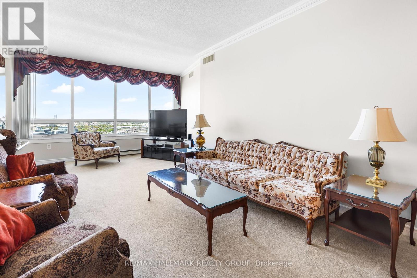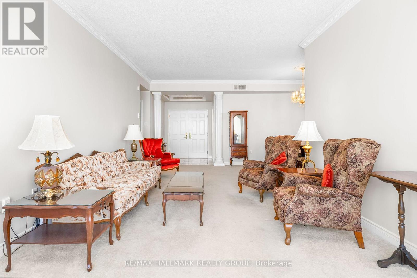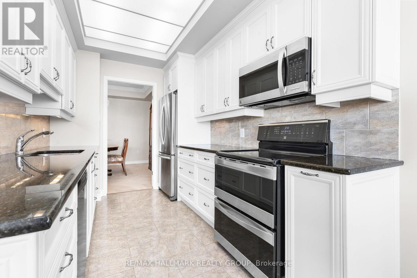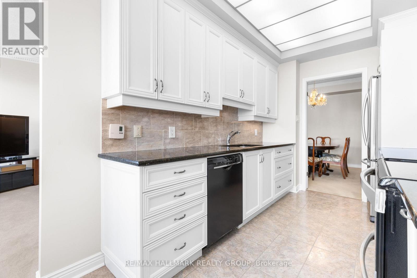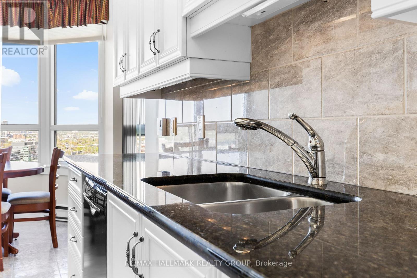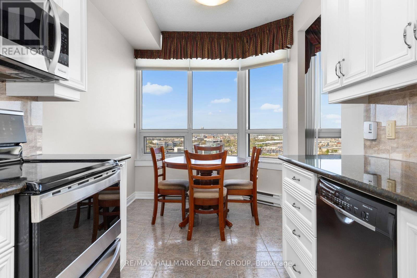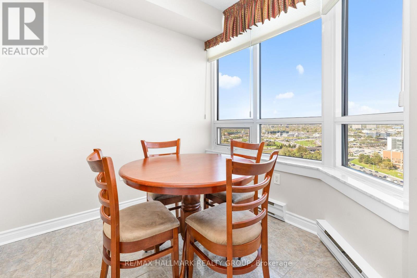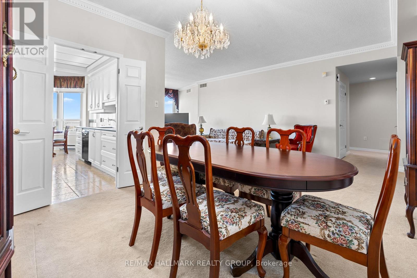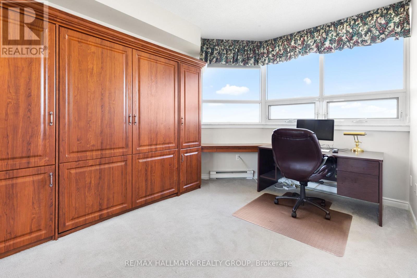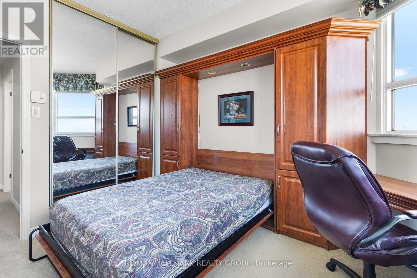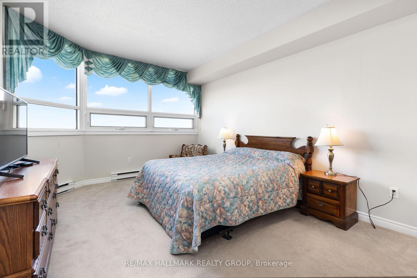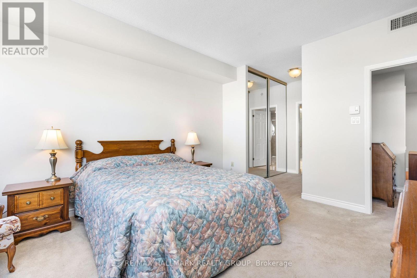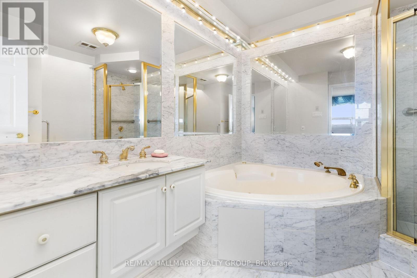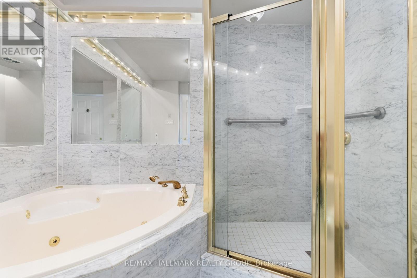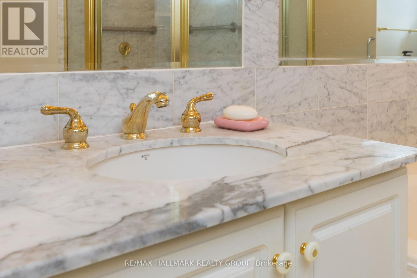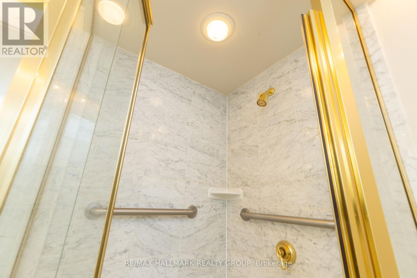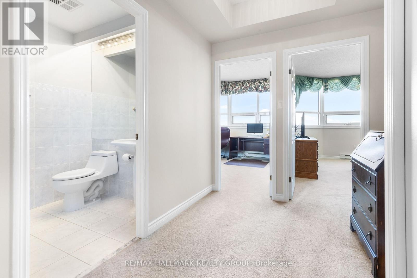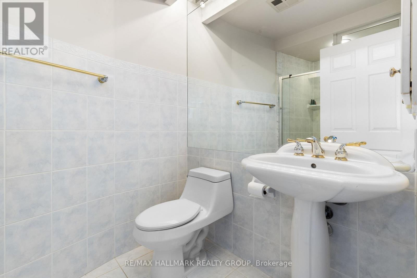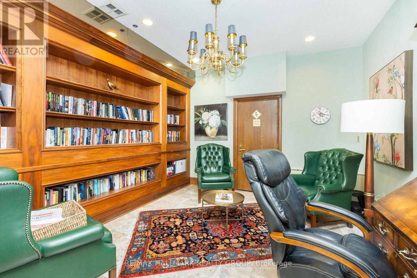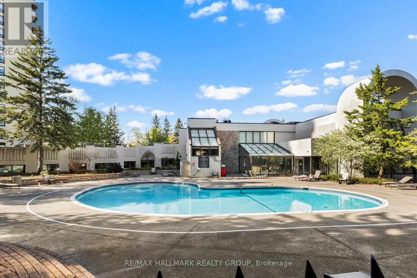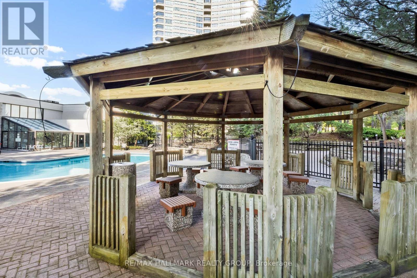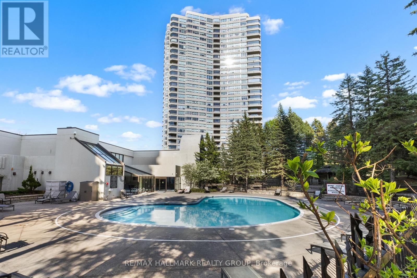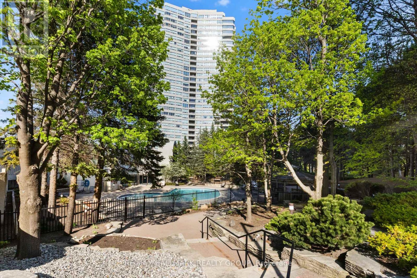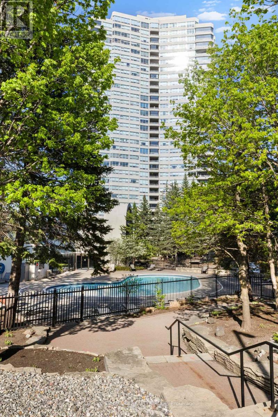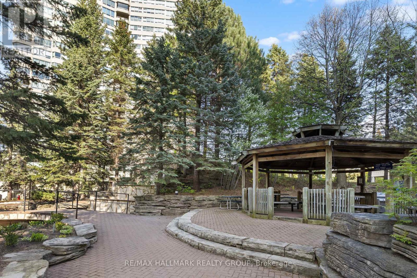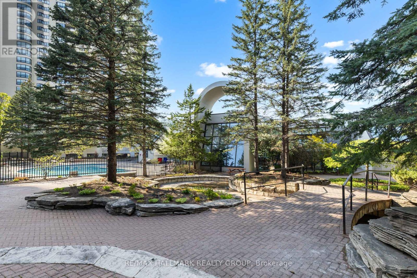2403 - 1480 Riverside Drive Ottawa, Ontario K1G 5H2
$599,900Maintenance, Water, Insurance, Cable TV, Common Area Maintenance, Parking
$1,306.58 Monthly
Maintenance, Water, Insurance, Cable TV, Common Area Maintenance, Parking
$1,306.58 MonthlyWelcome to Unit 2403 at 1480 Riverside Drive - an expansive 2-bed, 2-bath condo with 1,488 sq. ft. in The Classics at Riviera, one of Ottawas most prestigious gated communities. This elegant residence features a grand marble foyer, formal living and dining areas flooded with natural light, and a kitchen with updated cabinets and granite countertops and a charming breakfast nook perfect for your morning coffee with the east-facing sunrise view. The oversized primary suite includes a spa-like marble ensuite with a soaker tub, separate shower, and walk-through closets. Additional highlights include a washer-dryer, full walk-in pantry, generous floor plan, and excellent in-unit storage. Unit 2403 also has underground parking near the elevators and a storage locker. Enjoy resort-style amenities including indoor/outdoor pools, a fitness centre, squash courts, tennis/pickleball courts, library, hobby rooms, BBQ patio, and 24/7 security, just steps to the LRT, hospitals, and the Rideau River trail system. (id:48755)
Property Details
| MLS® Number | X12475689 |
| Property Type | Single Family |
| Community Name | 3602 - Riverview Park |
| Community Features | Pets Not Allowed |
| Parking Space Total | 1 |
| Structure | Tennis Court, Squash & Raquet Court |
Building
| Bathroom Total | 2 |
| Bedrooms Above Ground | 2 |
| Bedrooms Total | 2 |
| Amenities | Security/concierge, Recreation Centre, Exercise Centre, Storage - Locker |
| Appliances | Garage Door Opener Remote(s), Dishwasher, Dryer, Hood Fan, Microwave, Stove, Washer, Refrigerator |
| Basement Type | None |
| Cooling Type | Central Air Conditioning |
| Exterior Finish | Concrete |
| Foundation Type | Poured Concrete |
| Heating Fuel | Electric |
| Heating Type | Baseboard Heaters |
| Size Interior | 1400 - 1599 Sqft |
| Type | Apartment |
Parking
| Underground | |
| Garage |
Land
| Acreage | No |
Rooms
| Level | Type | Length | Width | Dimensions |
|---|---|---|---|---|
| Main Level | Foyer | Measurements not available | ||
| Main Level | Living Room | 6.5 m | 3.58 m | 6.5 m x 3.58 m |
| Main Level | Dining Room | 3.66 m | 2.44 m | 3.66 m x 2.44 m |
| Main Level | Kitchen | 3.3 m | 3.25 m | 3.3 m x 3.25 m |
| Main Level | Eating Area | 3.25 m | 2.97 m | 3.25 m x 2.97 m |
| Main Level | Bathroom | Measurements not available | ||
| Main Level | Primary Bedroom | 4.8 m | 3.66 m | 4.8 m x 3.66 m |
| Main Level | Bathroom | Measurements not available | ||
| Main Level | Bedroom | 3.96 m | 3.04 m | 3.96 m x 3.04 m |
https://www.realtor.ca/real-estate/29018589/2403-1480-riverside-drive-ottawa-3602-riverview-park
Interested?
Contact us for more information

Mitch Mackenzie
Salesperson
www.mattrichling.com/

610 Bronson Avenue
Ottawa, Ontario K1S 4E6
(613) 236-5959
(613) 236-1515
www.hallmarkottawa.com/

