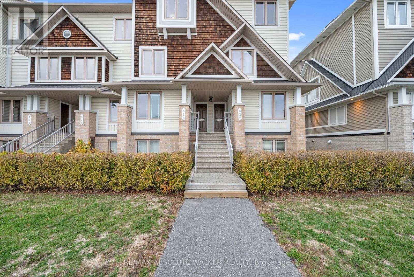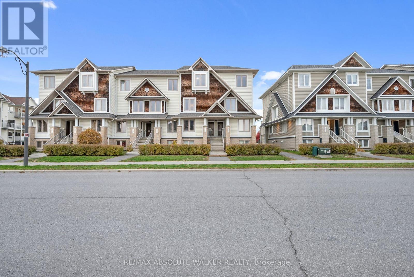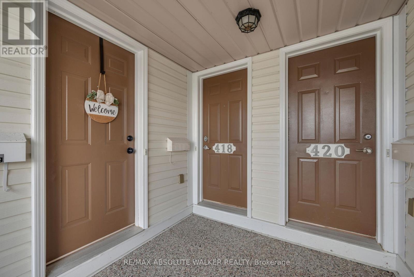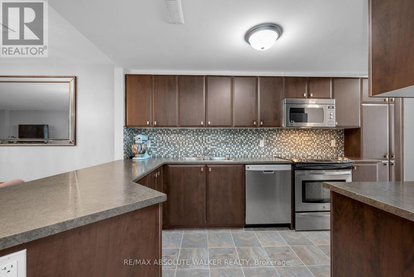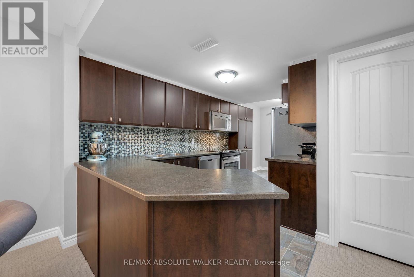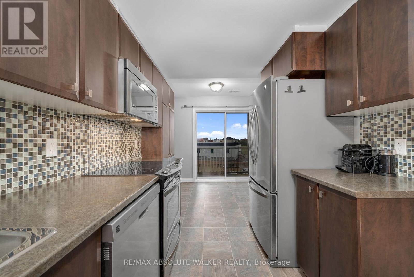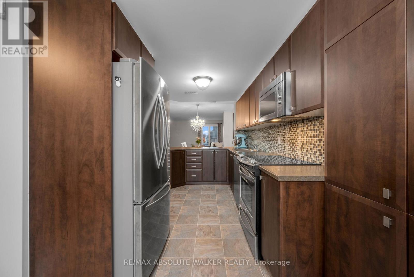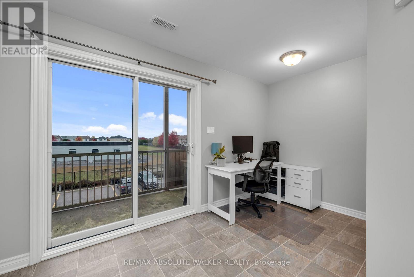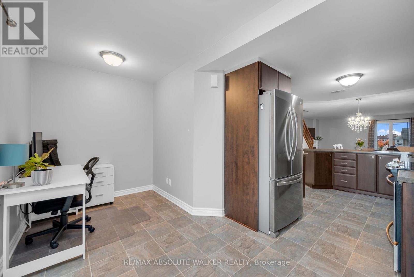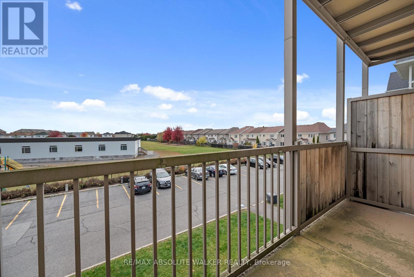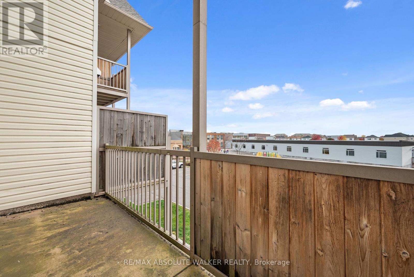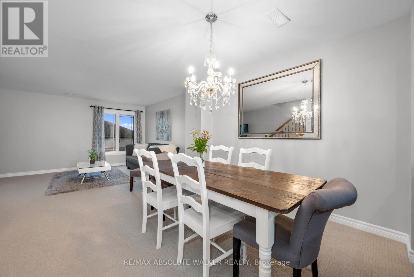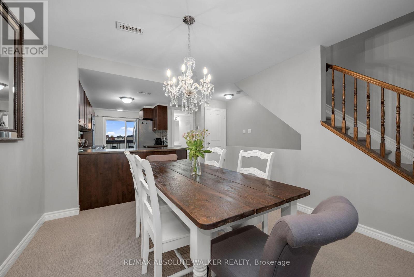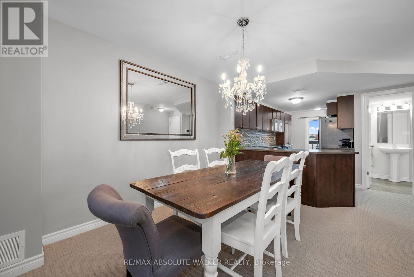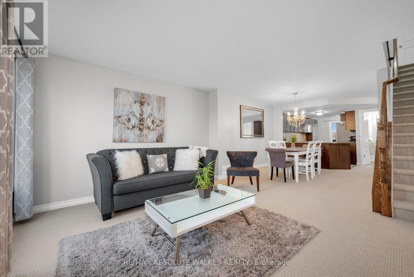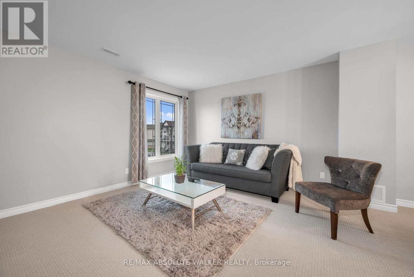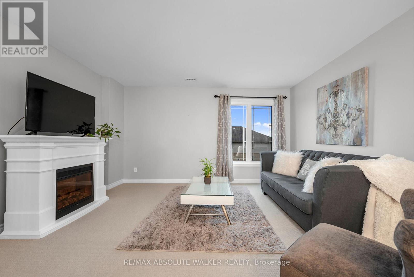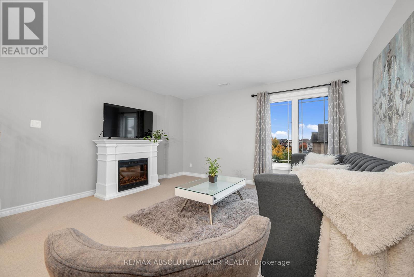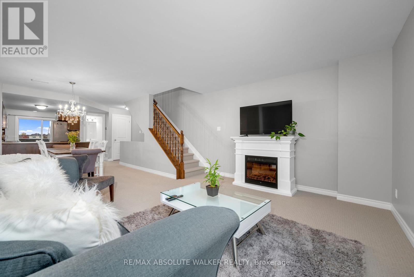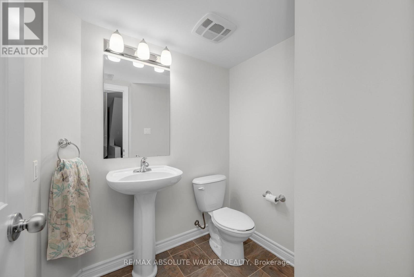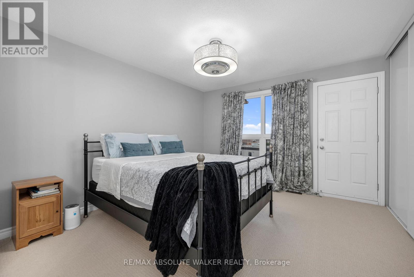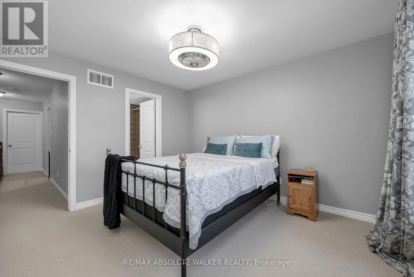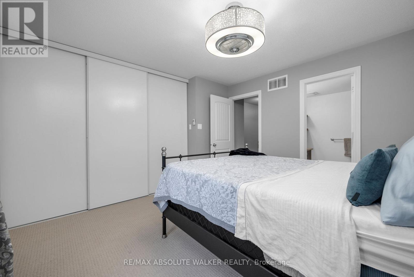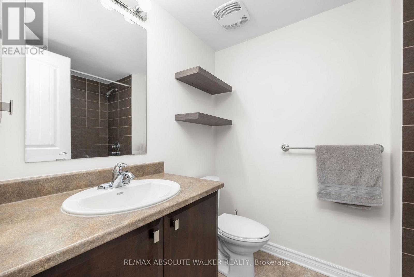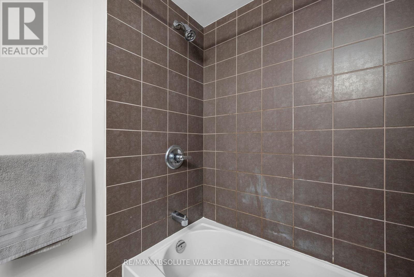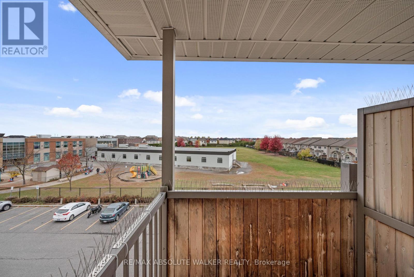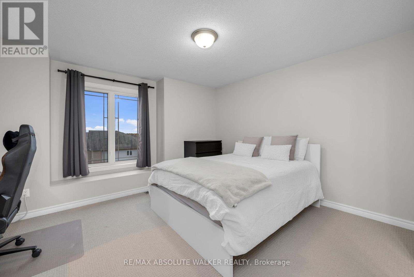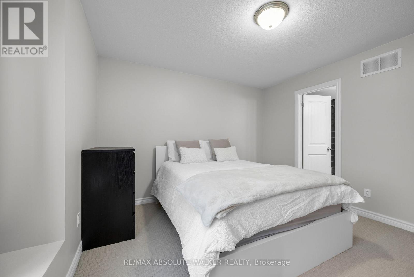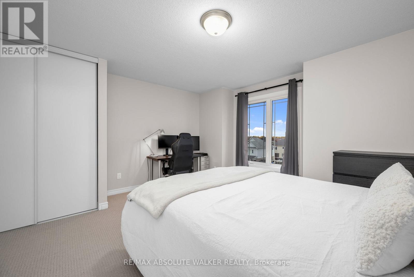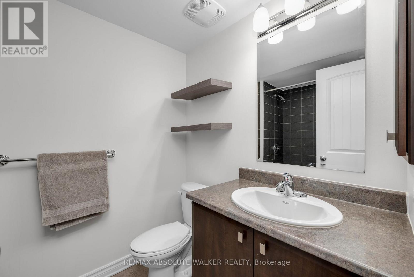53 - 418 Harvest Valley Avenue Ottawa, Ontario K4A 0V6
$428,000Maintenance, Insurance
$252.64 Monthly
Maintenance, Insurance
$252.64 MonthlyStylish and move-in-ready upper-unit terrace home in the heart of Avalon. This beautifully maintained 2-bedroom, 2.5-bathroom condo comes with parking and offers modern style and comfort. The open-concept main level features a bright living and dining area, ideal for everyday living or entertaining. A contemporary kitchen with rich dark cabinetry and a generous eating area can double as a home office with access to a spacious balcony with no rear neighbours, offering plenty of privacy. Upstairs, you will find two large bedrooms, each with a private ensuite bathroom. The primary bedroom boasts a full wall of closet space and a second private balcony.Ideally located close to transit, parks, schools, shopping, and recreation. (id:48755)
Property Details
| MLS® Number | X12481500 |
| Property Type | Single Family |
| Community Name | 1118 - Avalon East |
| Amenities Near By | Park, Public Transit, Schools |
| Community Features | Pets Allowed With Restrictions, Community Centre, School Bus |
| Equipment Type | Water Heater |
| Features | Balcony, In Suite Laundry |
| Parking Space Total | 1 |
| Rental Equipment Type | Water Heater |
Building
| Bathroom Total | 3 |
| Bedrooms Above Ground | 2 |
| Bedrooms Total | 2 |
| Appliances | Dishwasher, Dryer, Hood Fan, Microwave, Stove, Washer, Refrigerator |
| Basement Type | None |
| Cooling Type | Central Air Conditioning |
| Exterior Finish | Vinyl Siding |
| Half Bath Total | 1 |
| Heating Fuel | Natural Gas |
| Heating Type | Forced Air |
| Size Interior | 1200 - 1399 Sqft |
| Type | Row / Townhouse |
Parking
| No Garage |
Land
| Acreage | No |
| Land Amenities | Park, Public Transit, Schools |
Rooms
| Level | Type | Length | Width | Dimensions |
|---|---|---|---|---|
| Main Level | Living Room | 4.41 m | 3.37 m | 4.41 m x 3.37 m |
| Main Level | Dining Room | 3.4 m | 3.07 m | 3.4 m x 3.07 m |
| Main Level | Kitchen | 3.37 m | 2.43 m | 3.37 m x 2.43 m |
| Main Level | Eating Area | 4.41 m | 2.31 m | 4.41 m x 2.31 m |
| Upper Level | Primary Bedroom | 4.41 m | 3.37 m | 4.41 m x 3.37 m |
| Upper Level | Bedroom 2 | 3.68 m | 3.7 m | 3.68 m x 3.7 m |
| Upper Level | Utility Room | 2.41 m | 1.85 m | 2.41 m x 1.85 m |
https://www.realtor.ca/real-estate/29030966/53-418-harvest-valley-avenue-ottawa-1118-avalon-east
Interested?
Contact us for more information
Geoff Walker
Salesperson
www.walkerottawa.com/
www.facebook.com/walkerottawa/
twitter.com/walkerottawa?lang=en
238 Argyle Ave Unit A
Ottawa, Ontario K2P 1B9
(613) 422-2055
(613) 721-5556
www.walkerottawa.com/
Manon Fredette
Salesperson
www.walkerottawa.com/
www.facebook.com/walkerottawa/
twitter.com/walkerottawa?lang=en
238 Argyle Ave Unit A
Ottawa, Ontario K2P 1B9
(613) 422-2055
(613) 721-5556
www.walkerottawa.com/

