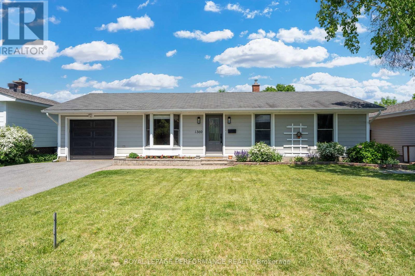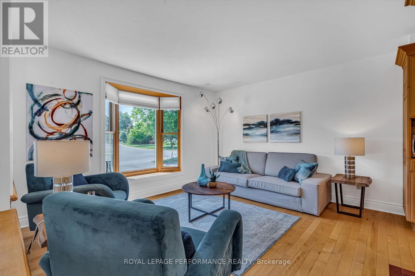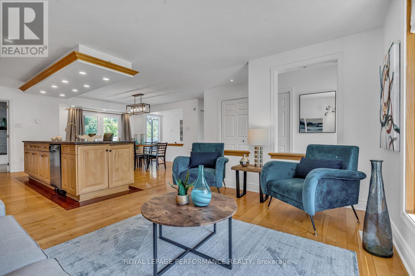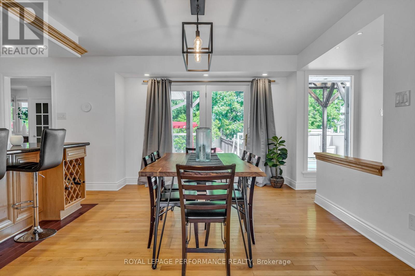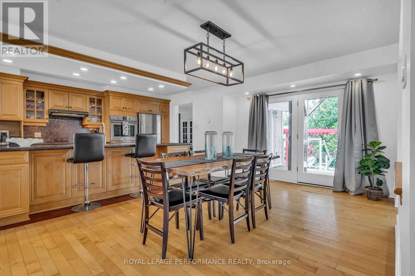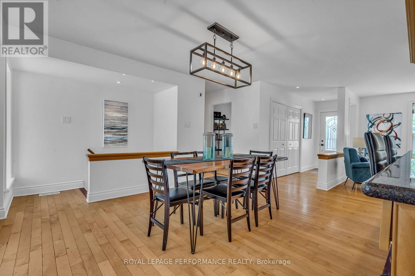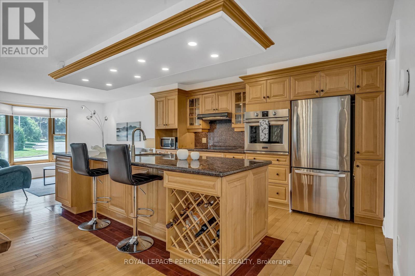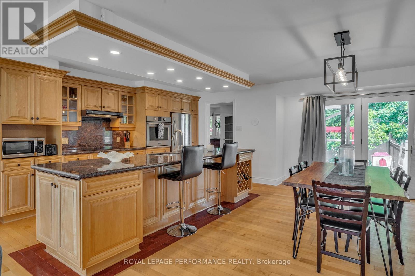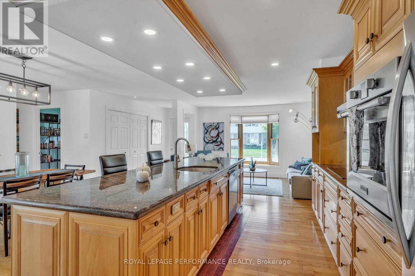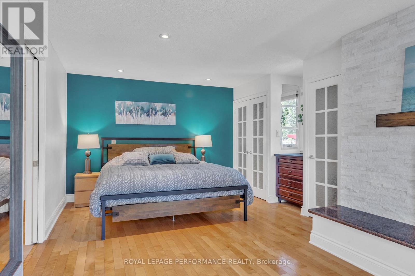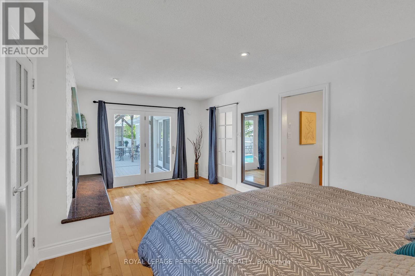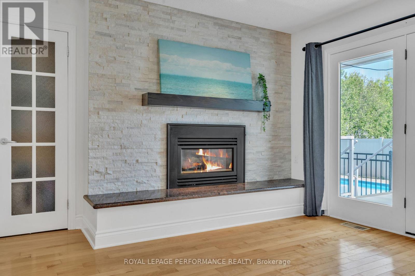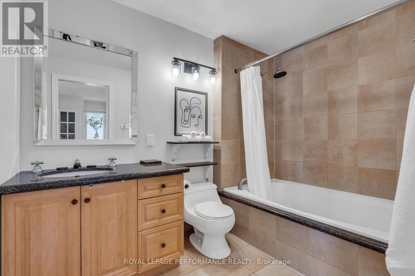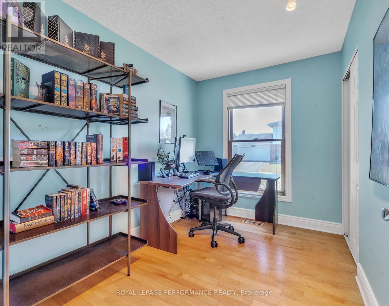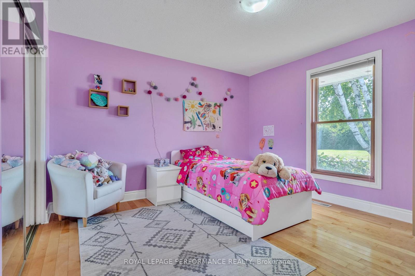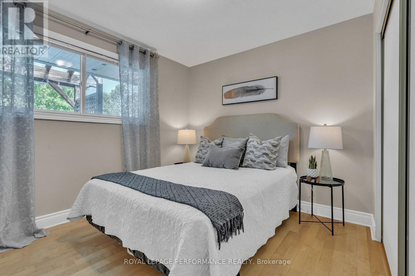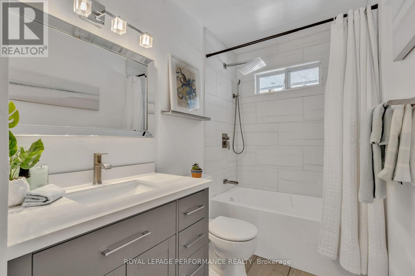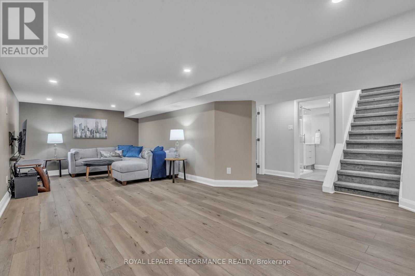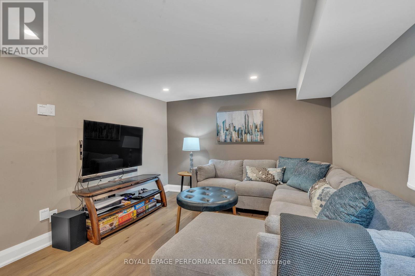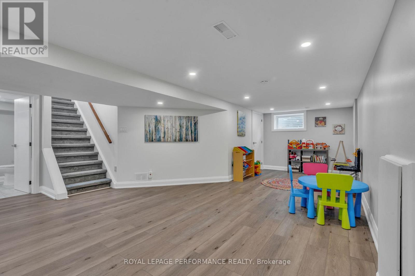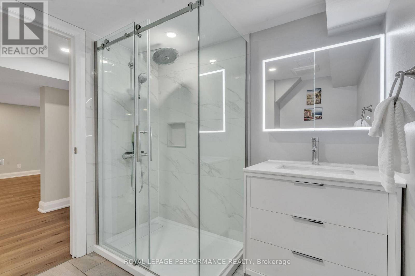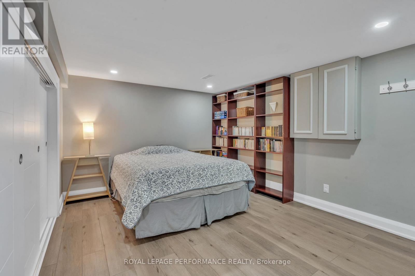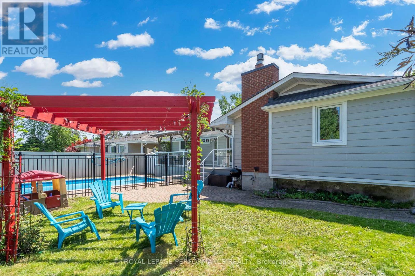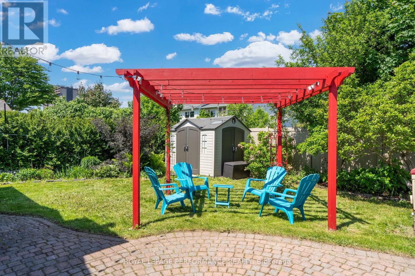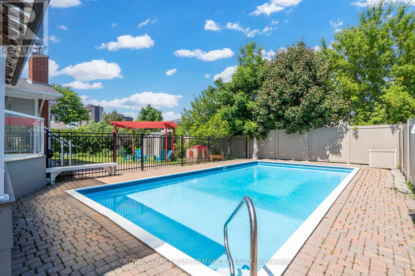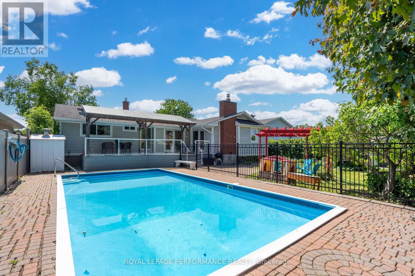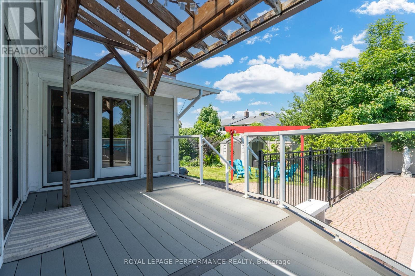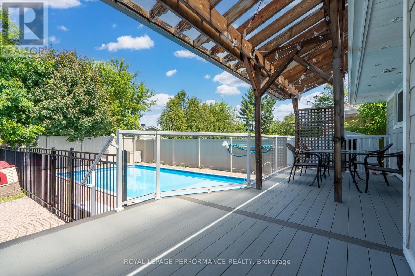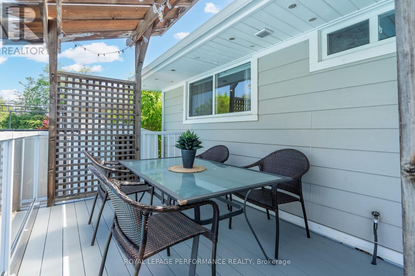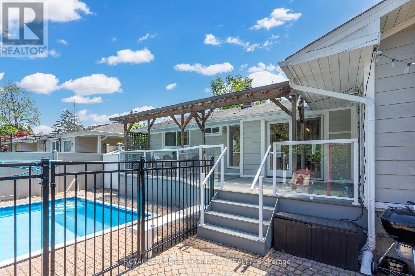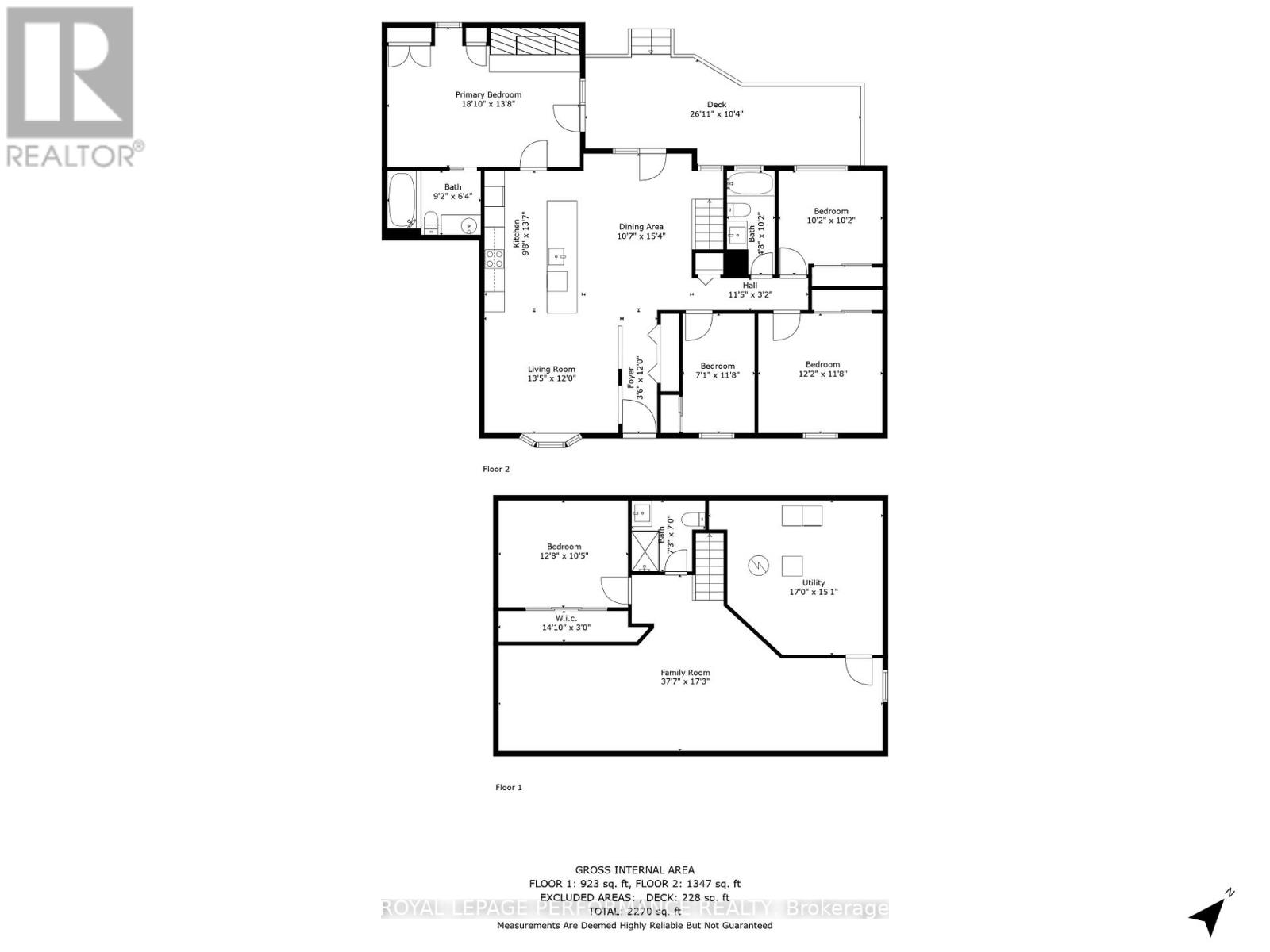1369 Fontenay Crescent Ottawa, Ontario K1V 7K5
$839,900
Welcome to 1369 Fontenay Crescent! This rare 4 bedroom, 3 bathroom renovated bungalow with backyard oasis and inground pool is located on a quiet street. Step inside to find gorgeous hardwood floors, chef's Kitchen with granite island & top end appliances including a wall oven & Bosch induction cooktop. The primary bedroom retreat features a cozy stone surround gas fireplace & ensuite bath with heated floors. French doors lead to the deck from both the primary bedroom & dining areas, creating a seamless indoor-outdoor flow. The professionally finished lower level offers even more space with a large family room, office & a convenient third bathroom with walk-in glass shower. Enjoy the private, fenced backyard & composite deck with glass rails, BBQ gas hookup, pergola & a 32' x 16' inground pool! Additional space in the yard is separated by a wrought iron fence. Located steps away from parks, trails, shopping, the O-Train & loads of amenities! (id:48755)
Property Details
| MLS® Number | X12487233 |
| Property Type | Single Family |
| Community Name | 3805 - South Keys |
| Amenities Near By | Park |
| Parking Space Total | 5 |
| Pool Type | Inground Pool |
| Structure | Deck |
Building
| Bathroom Total | 3 |
| Bedrooms Above Ground | 4 |
| Bedrooms Total | 4 |
| Amenities | Fireplace(s) |
| Appliances | Water Heater, Cooktop, Dishwasher, Dryer, Hood Fan, Oven, Washer, Refrigerator |
| Architectural Style | Bungalow |
| Basement Development | Finished |
| Basement Type | Full (finished) |
| Construction Style Attachment | Detached |
| Cooling Type | Central Air Conditioning |
| Fireplace Present | Yes |
| Fireplace Total | 1 |
| Foundation Type | Concrete |
| Heating Fuel | Natural Gas |
| Heating Type | Forced Air |
| Stories Total | 1 |
| Size Interior | 700 - 1100 Sqft |
| Type | House |
| Utility Water | Municipal Water |
Parking
| Attached Garage | |
| Garage |
Land
| Acreage | No |
| Fence Type | Fenced Yard |
| Land Amenities | Park |
| Sewer | Sanitary Sewer |
| Size Depth | 100 Ft |
| Size Frontage | 62 Ft |
| Size Irregular | 62 X 100 Ft ; 0 |
| Size Total Text | 62 X 100 Ft ; 0 |
| Zoning Description | Residential |
Rooms
| Level | Type | Length | Width | Dimensions |
|---|---|---|---|---|
| Basement | Office | 3.86 m | 3.17 m | 3.86 m x 3.17 m |
| Basement | Family Room | 11.45 m | 5.25 m | 11.45 m x 5.25 m |
| Basement | Other | 5.18 m | 4.59 m | 5.18 m x 4.59 m |
| Main Level | Primary Bedroom | 5.74 m | 4.16 m | 5.74 m x 4.16 m |
| Main Level | Living Room | 4.08 m | 3.65 m | 4.08 m x 3.65 m |
| Main Level | Dining Room | 3.22 m | 4.67 m | 3.22 m x 4.67 m |
| Main Level | Foyer | 1.06 m | 3.65 m | 1.06 m x 3.65 m |
| Main Level | Kitchen | 2.94 m | 4.14 m | 2.94 m x 4.14 m |
| Main Level | Bathroom | 2.79 m | 1.93 m | 2.79 m x 1.93 m |
| Main Level | Bathroom | 1.42 m | 3.09 m | 1.42 m x 3.09 m |
| Main Level | Bedroom | 3.09 m | 3.09 m | 3.09 m x 3.09 m |
| Main Level | Bedroom | 3.7 m | 3.55 m | 3.7 m x 3.55 m |
| Main Level | Bedroom | 2.15 m | 3.55 m | 2.15 m x 3.55 m |
https://www.realtor.ca/real-estate/29043214/1369-fontenay-crescent-ottawa-3805-south-keys
Interested?
Contact us for more information

Ryan Cole
Salesperson
www.coleconnection.ca/
787 Bank St Unit 2nd Floor
Ottawa, Ontario K1S 3V5
(613) 422-8688
(613) 422-6200
ottawacentral.evrealestate.com/

