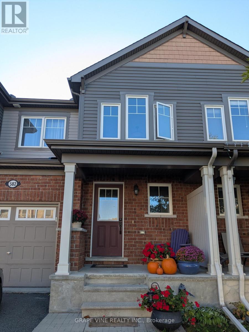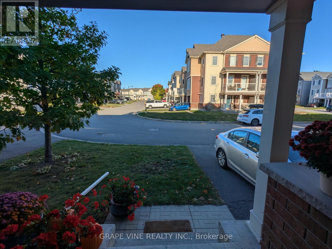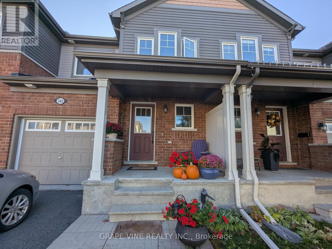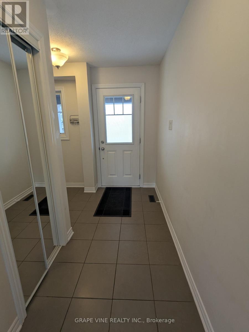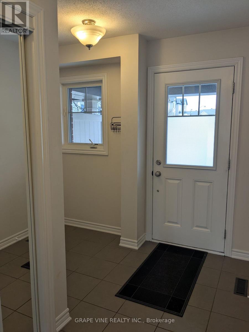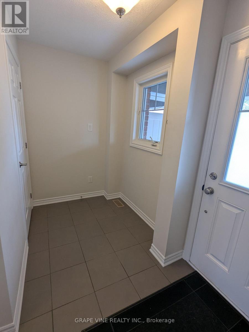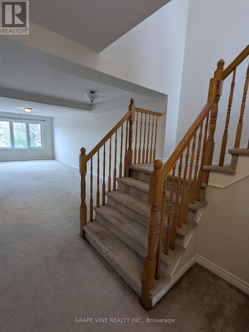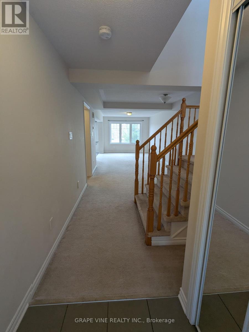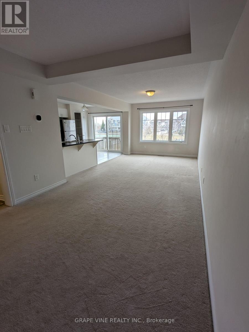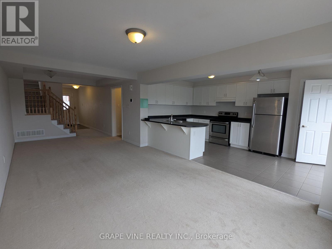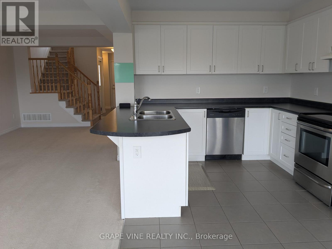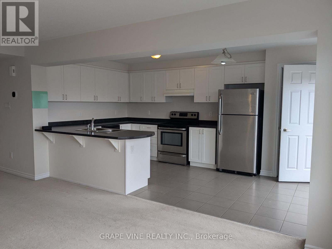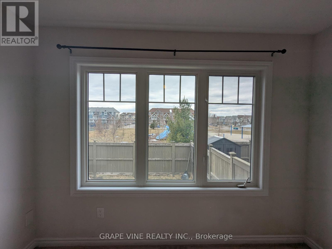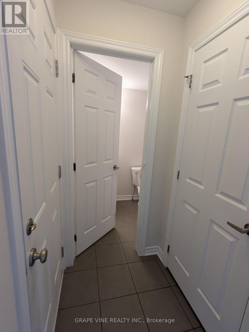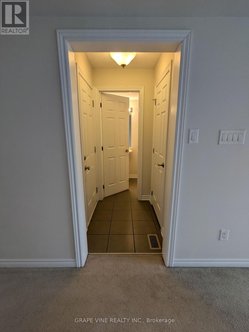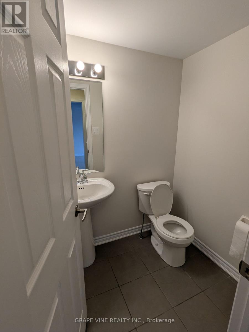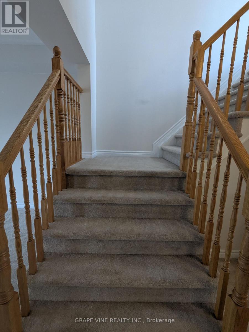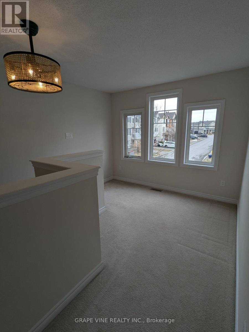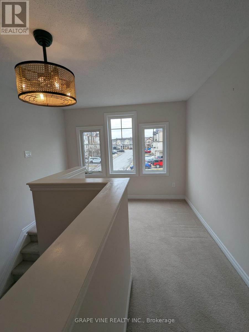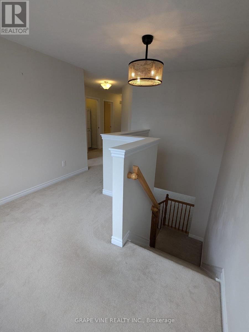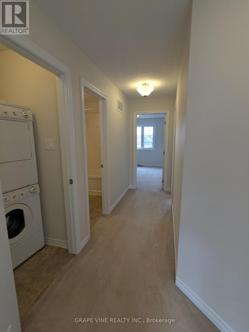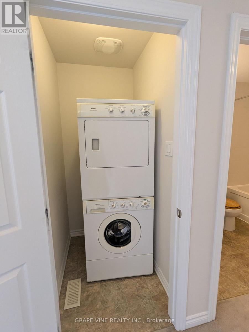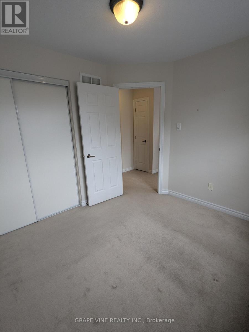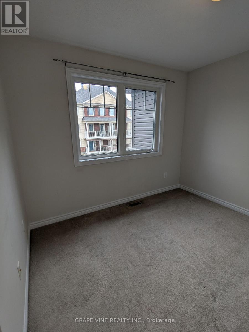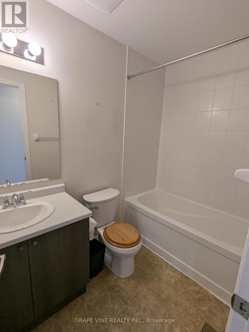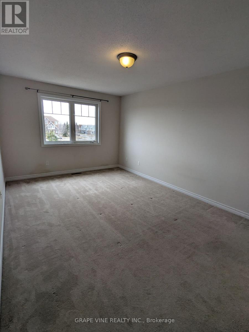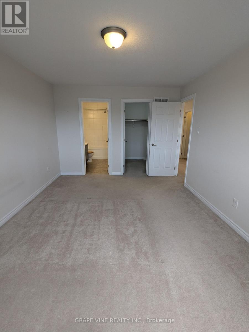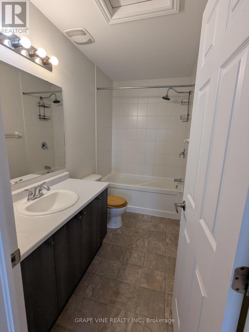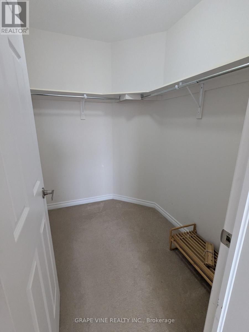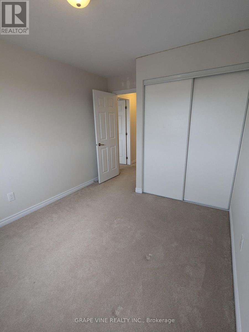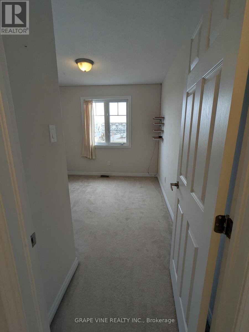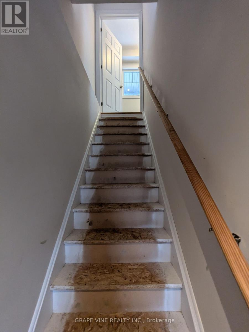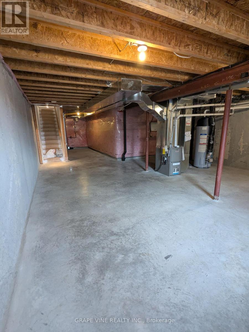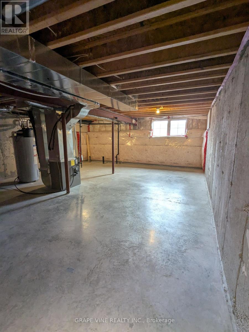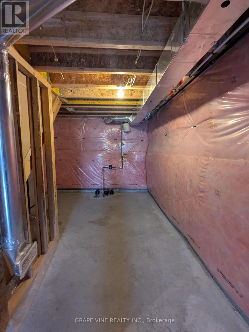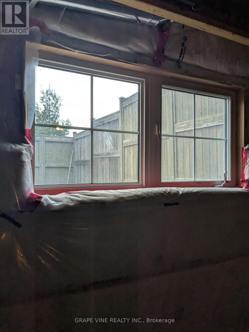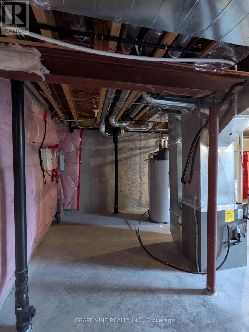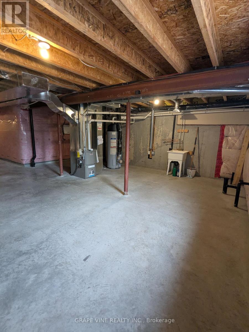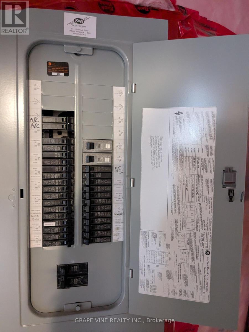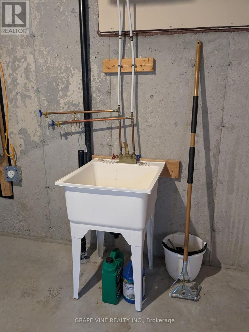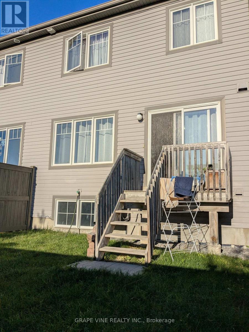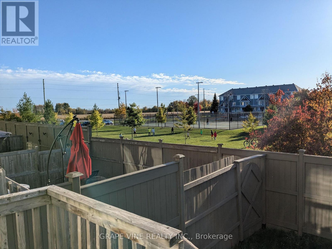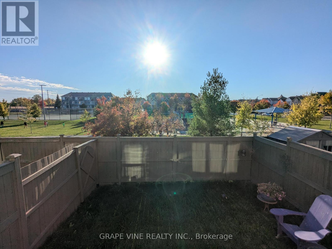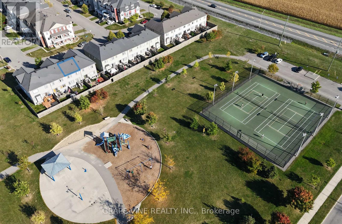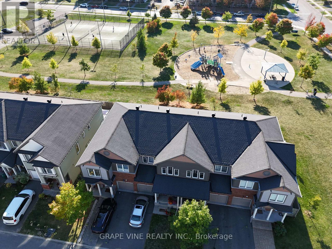582 Meadowcreek Circle Ottawa, Ontario K2M 0J8
$575,000
582 Meadowcreek Circle, Ottawa - Owner-Occupied & Well-Maintained! Spacious 3-bed + den townhome in Monahan Landing, Kanata South. Redesigned entry offers flexibility for future basement in-law suite with separate access. Basement includes rough-in for 3-piece bath, second laundry, and deep window. Enjoy a bright open-concept main floor with modern kitchen, pantry, and access to a fully fenced yard-no rear neighbours! Upstairs: large primary suite with oversized closet & ensuite, 2 bedrooms, full bath, laundry, and sunlit den. Walk to parks, splash pad, tennis courts, schools, shopping & transit. Quick access to Hwy 417/416. Interior photos were taken last year; décor and furnishings may differ from current appearance. Ideal for first-time buyers or investors! (id:48755)
Property Details
| MLS® Number | X12492864 |
| Property Type | Single Family |
| Community Name | 9010 - Kanata - Emerald Meadows/Trailwest |
| Equipment Type | Water Heater |
| Parking Space Total | 3 |
| Rental Equipment Type | Water Heater |
Building
| Bathroom Total | 3 |
| Bedrooms Above Ground | 3 |
| Bedrooms Total | 3 |
| Appliances | Dishwasher, Dryer, Stove, Washer, Refrigerator |
| Basement Development | Unfinished |
| Basement Type | N/a (unfinished) |
| Construction Style Attachment | Attached |
| Cooling Type | Central Air Conditioning |
| Exterior Finish | Vinyl Siding, Brick |
| Foundation Type | Concrete |
| Half Bath Total | 1 |
| Heating Fuel | Natural Gas |
| Heating Type | Forced Air |
| Stories Total | 2 |
| Size Interior | 1500 - 2000 Sqft |
| Type | Row / Townhouse |
| Utility Water | Municipal Water |
Parking
| Attached Garage | |
| Garage |
Land
| Acreage | No |
| Sewer | Sanitary Sewer |
| Size Depth | 82 Ft ,6 In |
| Size Frontage | 21 Ft ,4 In |
| Size Irregular | 21.4 X 82.5 Ft |
| Size Total Text | 21.4 X 82.5 Ft |
Rooms
| Level | Type | Length | Width | Dimensions |
|---|---|---|---|---|
| Second Level | Loft | 3.09 m | 2.54 m | 3.09 m x 2.54 m |
| Second Level | Primary Bedroom | 4.9 m | 3.32 m | 4.9 m x 3.32 m |
| Second Level | Bedroom | 2.99 m | 2.79 m | 2.99 m x 2.79 m |
| Second Level | Bedroom | 3.02 m | 2.81 m | 3.02 m x 2.81 m |
| Ground Level | Living Room | 7.94 m | 3.11 m | 7.94 m x 3.11 m |
| Ground Level | Kitchen | 3.7 m | 1.39 m | 3.7 m x 1.39 m |
| Ground Level | Eating Area | 3.07 m | 1.39 m | 3.07 m x 1.39 m |
Interested?
Contact us for more information

Ryan Rogers
Salesperson
www.grapevine.ca/
https://www.instagram.com/ryanrogerstherealtor/?hl=en

48 Cinnabar Way
Ottawa, Ontario K2S 1Y6
(613) 829-1000
(613) 695-9088
www.grapevine.ca/


